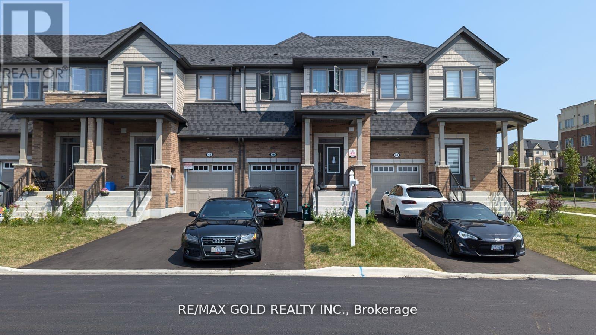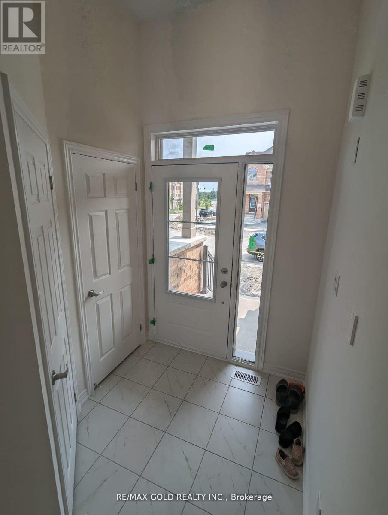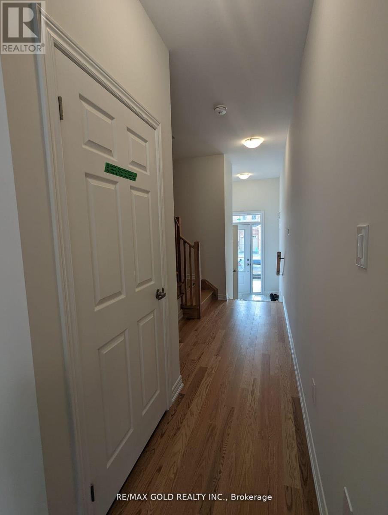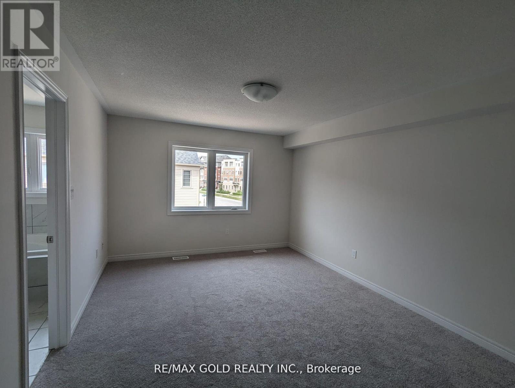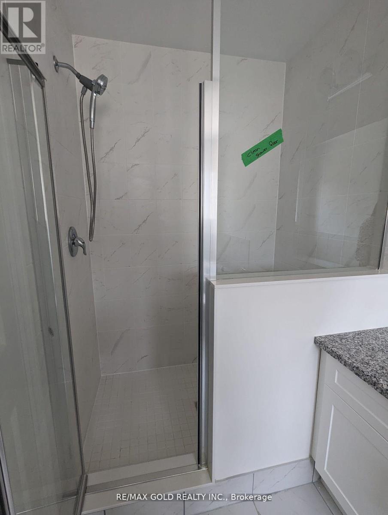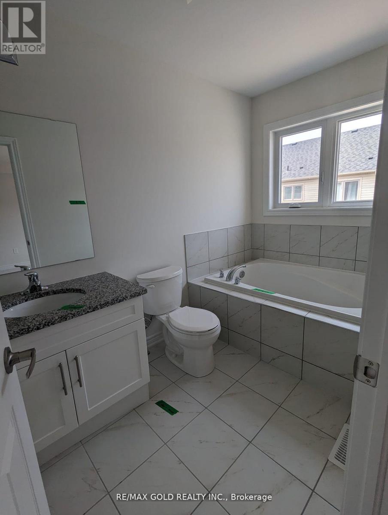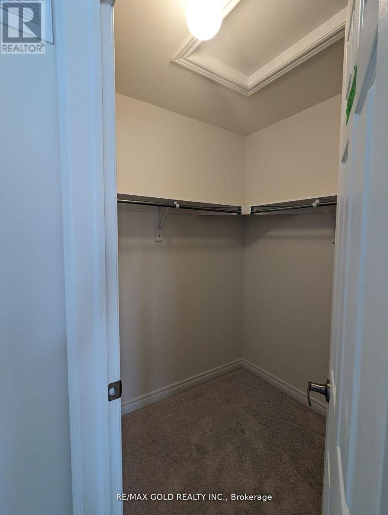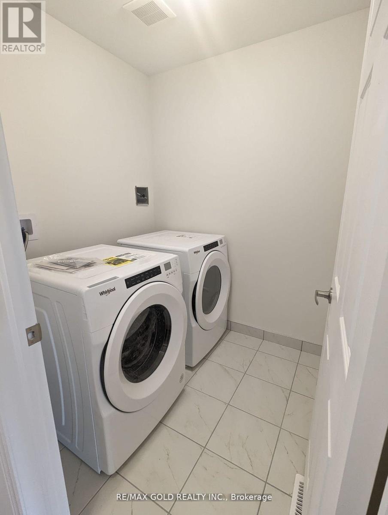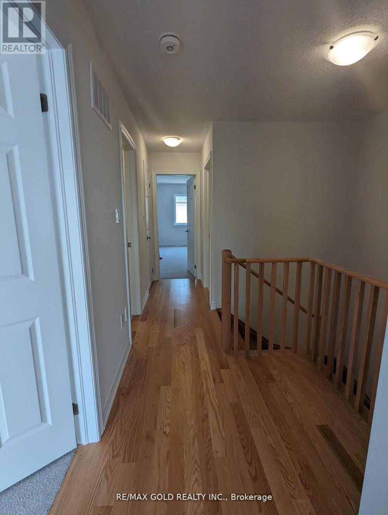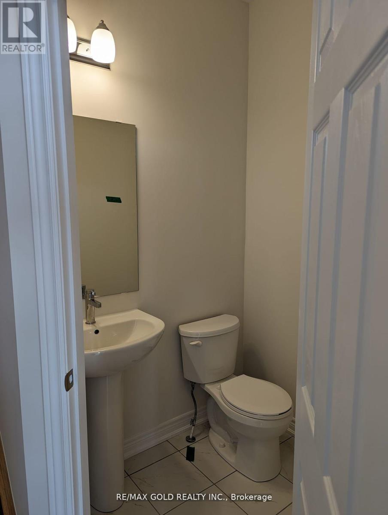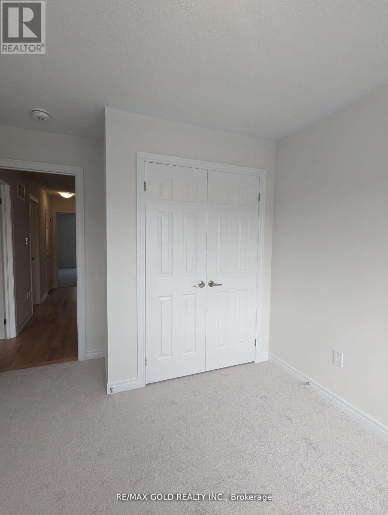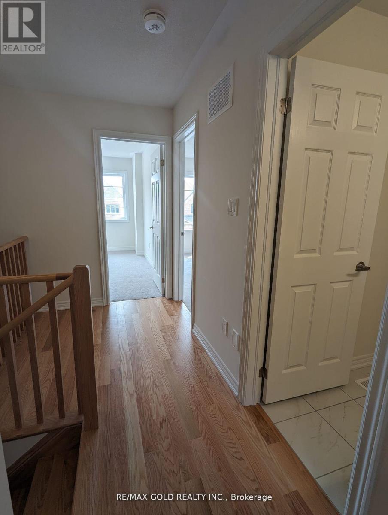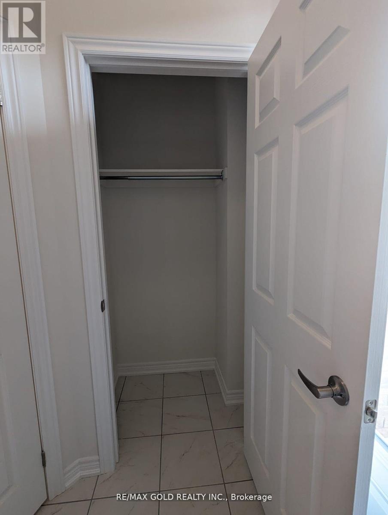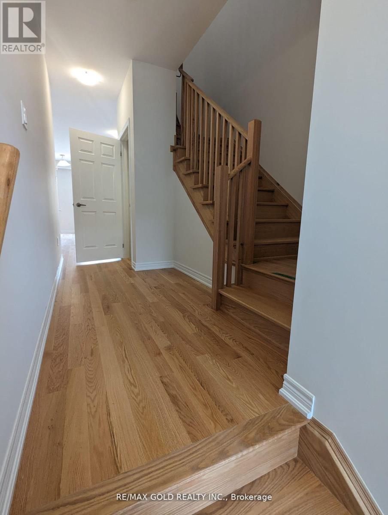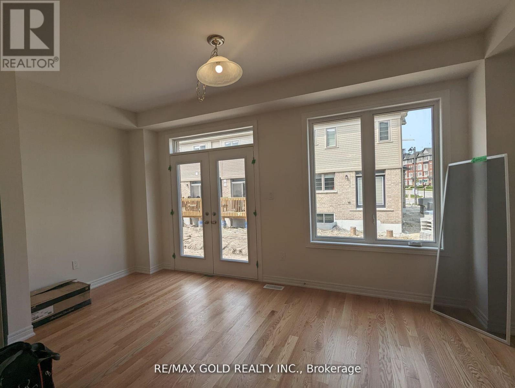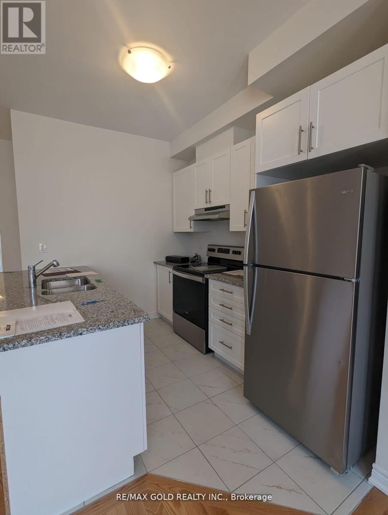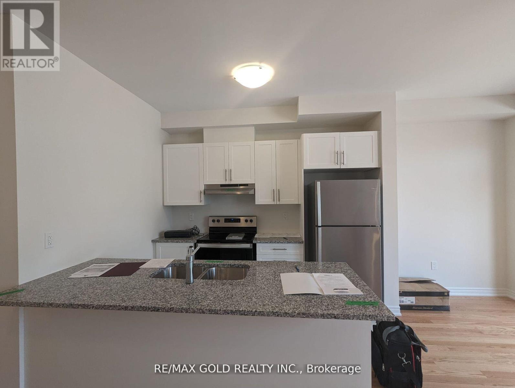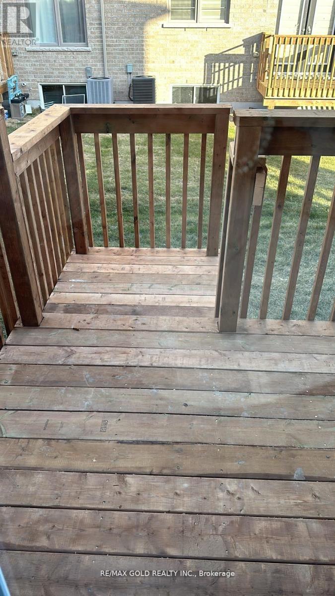46 Bayardo Drive Oshawa, Ontario L1L 0V2
$799,999
Welcome to this beautiful newly built freehold townhouse where modern meets convenience in the heart of Oshawa! Located in the prestigious neighborhood of Wind fields and steps to all amenities, its just a 4 minute drive to Costco, great schools, ample amount of stores and parks. Life doesn't get any more convenient than this. Excellent for first time home buyers or investors. Excellent walk and transit score. Lots of upgrades! Being 3 mins drive from Ontario Tech University in Oshawa, this town home offers the perfect blend of comfort and convenience for students, families and young working professionals. The open concept dining and living area is bathed in natural light with large windows and double French doors that lead out to a deck, perfect for relaxing. Upstairs you will find a spacious, thoughtfully designed layout, with 3 large bedrooms. This property boasts premium upgrades like oak finished stairways, engineered hardwood flooring and a modern kitchen! Must see to believe! (id:60365)
Property Details
| MLS® Number | E12235034 |
| Property Type | Single Family |
| Community Name | Windfields |
| AmenitiesNearBy | Park, Place Of Worship, Public Transit, Schools |
| EquipmentType | Water Heater |
| ParkingSpaceTotal | 2 |
| RentalEquipmentType | Water Heater |
Building
| BathroomTotal | 3 |
| BedroomsAboveGround | 3 |
| BedroomsTotal | 3 |
| Age | 0 To 5 Years |
| Appliances | Dryer, Washer |
| BasementDevelopment | Finished |
| BasementType | N/a (finished) |
| ConstructionStyleAttachment | Attached |
| ExteriorFinish | Brick |
| FlooringType | Carpeted |
| HalfBathTotal | 1 |
| HeatingFuel | Natural Gas |
| HeatingType | Forced Air |
| StoriesTotal | 2 |
| SizeInterior | 1100 - 1500 Sqft |
| Type | Row / Townhouse |
| UtilityWater | Municipal Water |
Parking
| Attached Garage | |
| Garage |
Land
| Acreage | No |
| LandAmenities | Park, Place Of Worship, Public Transit, Schools |
| Sewer | Sanitary Sewer |
| SizeDepth | 86 Ft |
| SizeFrontage | 20 Ft |
| SizeIrregular | 20 X 86 Ft |
| SizeTotalText | 20 X 86 Ft|under 1/2 Acre |
| SurfaceWater | Lake/pond |
Rooms
| Level | Type | Length | Width | Dimensions |
|---|---|---|---|---|
| Main Level | Living Room | 17.5 m | 10 m | 17.5 m x 10 m |
| Main Level | Kitchen | 8.8 m | 10 m | 8.8 m x 10 m |
| Upper Level | Bedroom | 11.5 m | 15 m | 11.5 m x 15 m |
| Upper Level | Bedroom 2 | 9.3 m | 13 m | 9.3 m x 13 m |
| Upper Level | Bedroom 3 | 9.3 m | 9.8 m | 9.3 m x 9.8 m |
https://www.realtor.ca/real-estate/28498646/46-bayardo-drive-oshawa-windfields-windfields
Tasmia Ahmed
Salesperson
2980 Drew Road Unit 231
Mississauga, Ontario L4T 0A7

