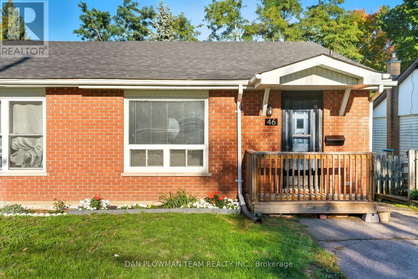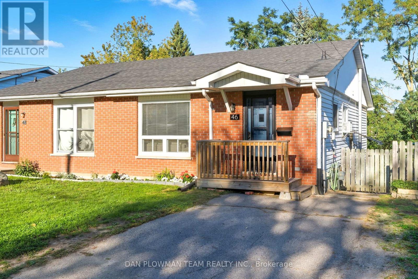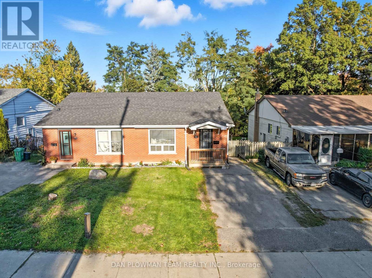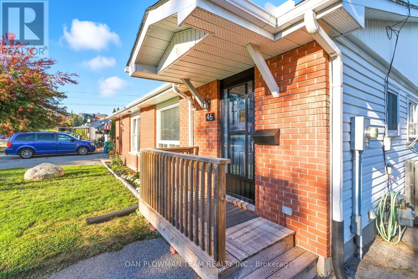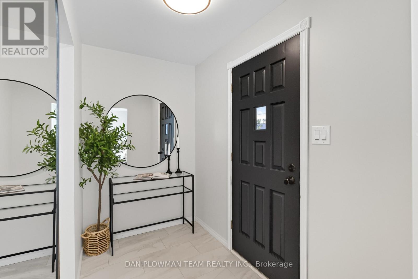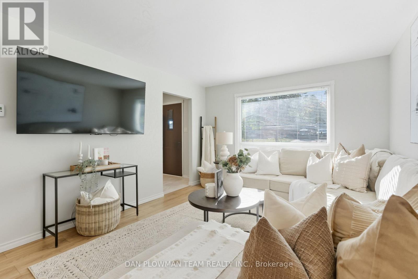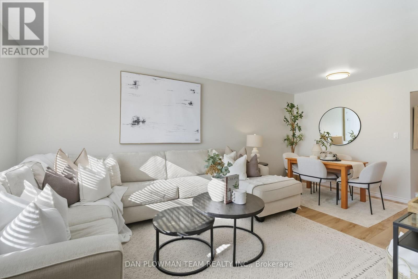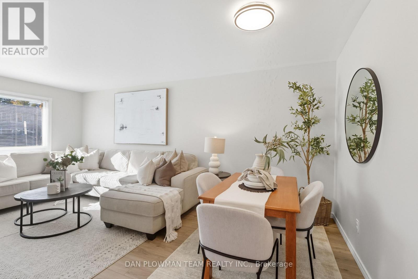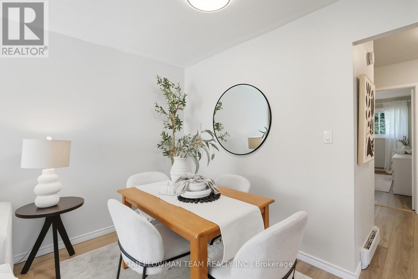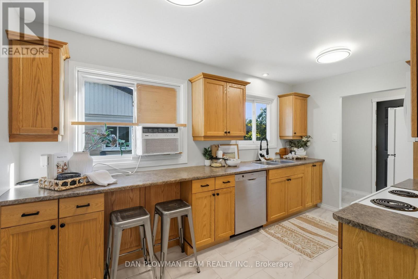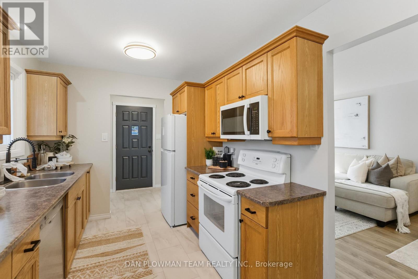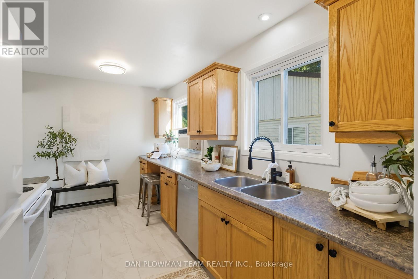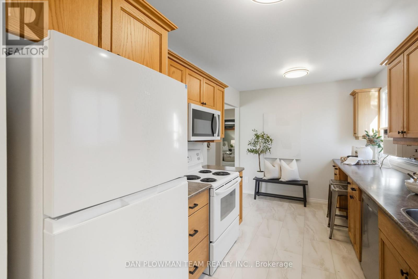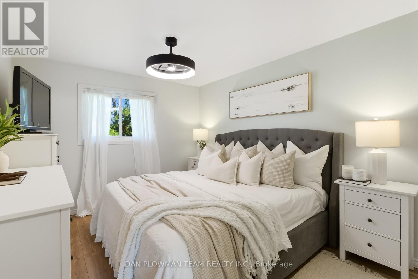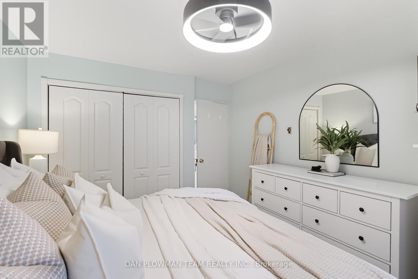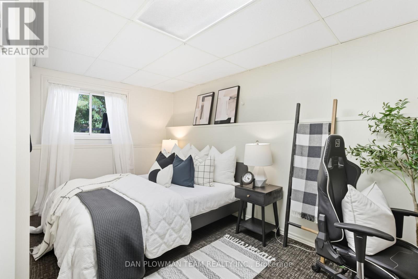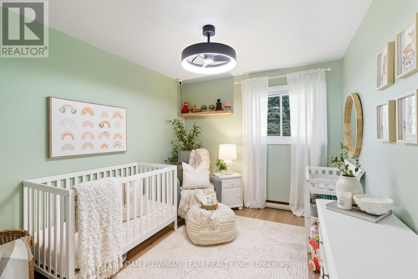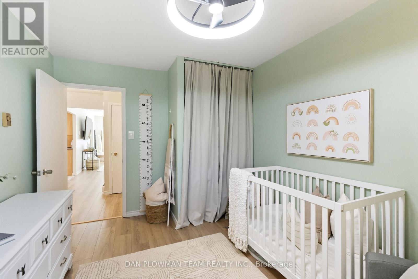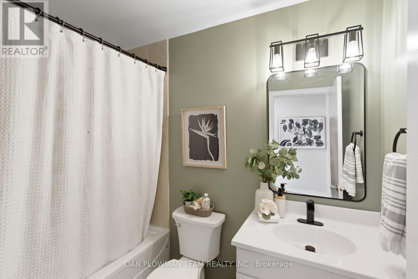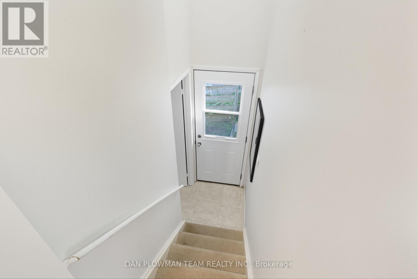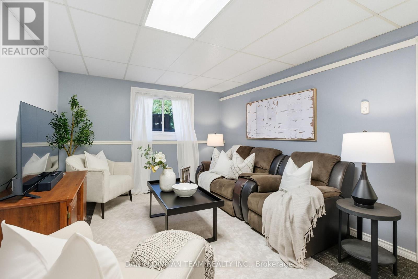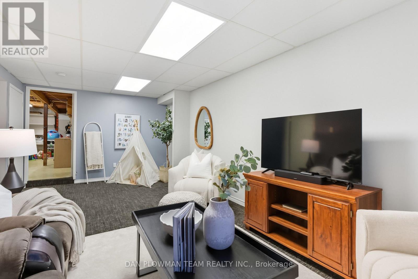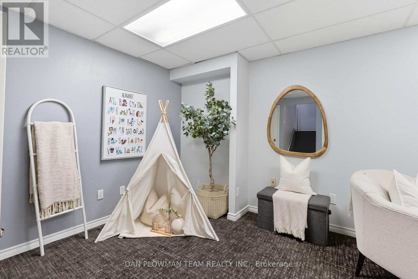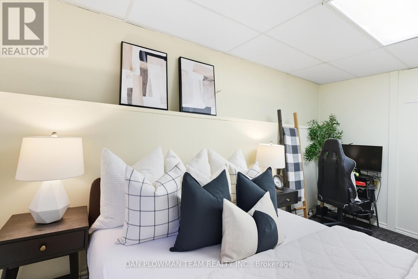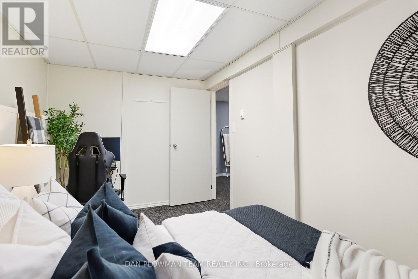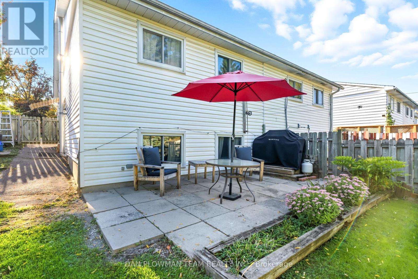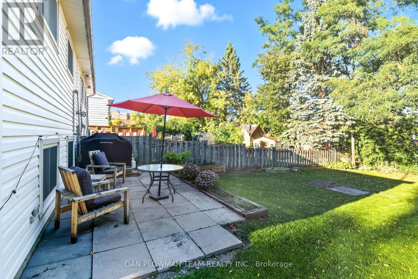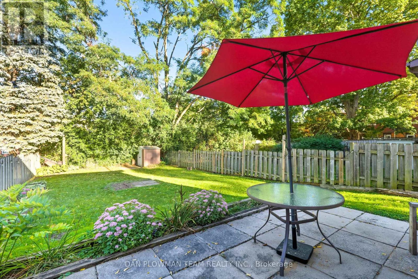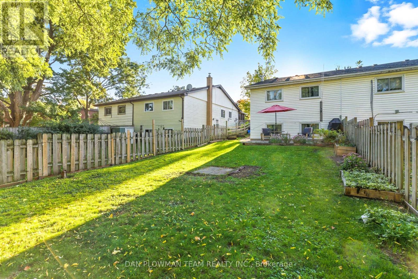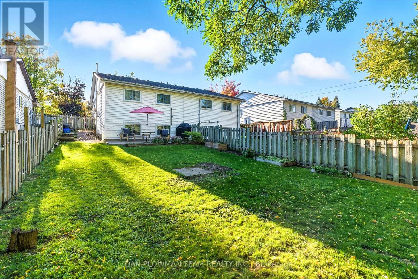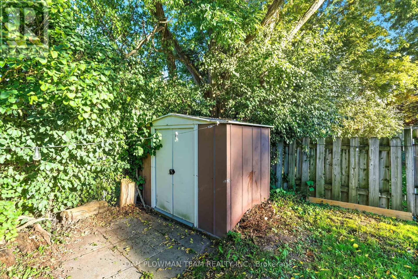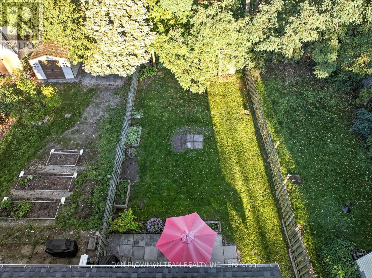46 Alexander Avenue Peterborough, Ontario K9J 6B4
$519,000
First Time Buyers And Downsizers Your Golden Opportunity Awaits You! 46 Alexander Ave Is In A Great Neighbourhood In The City Of Peterborough. This 2 + 1 Bedroom Semi-Detached Bungalow Is The Perfect Move In Ready Family Home And Has Been Recently Renovated With Newer Flooring Throughout The Main Floor And Kitchen. Main Floor Features Kitchen And Separate Dining / Large Living Room Area And Updated 4-Piece Bathroom, Along With 2 Good Sized Bedrooms. Convenient Separate Side Entrance Leads You Downstairs To A Freshly Painted Finished Basement With Newer Carpet. Both Rec Room And 3rd Bedroom Have Above Grade Windows. Large Workshop, Laundry Room And Plenty Of Storage Space. Step Outside To Your Private Backyard With Beautiful Large Trees. Bus Route, Hospital, All Amenities And Shopping Are All Within A Short Drive. Gas Is Available On Property And Could Potentially Be Converted To Forced Air Gas. (id:60365)
Property Details
| MLS® Number | X12440015 |
| Property Type | Single Family |
| Community Name | Monaghan Ward 2 |
| EquipmentType | Water Heater |
| ParkingSpaceTotal | 2 |
| RentalEquipmentType | Water Heater |
Building
| BathroomTotal | 1 |
| BedroomsAboveGround | 2 |
| BedroomsBelowGround | 1 |
| BedroomsTotal | 3 |
| Appliances | Water Heater |
| ArchitecturalStyle | Bungalow |
| BasementDevelopment | Finished |
| BasementFeatures | Separate Entrance |
| BasementType | N/a (finished) |
| ConstructionStyleAttachment | Semi-detached |
| CoolingType | Window Air Conditioner |
| ExteriorFinish | Brick, Vinyl Siding |
| FlooringType | Laminate, Tile, Carpeted |
| FoundationType | Concrete |
| HeatingFuel | Electric |
| HeatingType | Baseboard Heaters |
| StoriesTotal | 1 |
| SizeInterior | 700 - 1100 Sqft |
| Type | House |
| UtilityWater | Municipal Water |
Parking
| No Garage |
Land
| Acreage | No |
| Sewer | Sanitary Sewer |
| SizeDepth | 130 Ft |
| SizeFrontage | 30 Ft ,8 In |
| SizeIrregular | 30.7 X 130 Ft |
| SizeTotalText | 30.7 X 130 Ft |
Rooms
| Level | Type | Length | Width | Dimensions |
|---|---|---|---|---|
| Lower Level | Bedroom 3 | 4.51 m | 2.59 m | 4.51 m x 2.59 m |
| Lower Level | Recreational, Games Room | 6.49 m | 3.38 m | 6.49 m x 3.38 m |
| Lower Level | Workshop | 5.81 m | 3.49 m | 5.81 m x 3.49 m |
| Lower Level | Laundry Room | 5.81 m | 2.41 m | 5.81 m x 2.41 m |
| Main Level | Living Room | 5.84 m | 3.53 m | 5.84 m x 3.53 m |
| Main Level | Dining Room | 5.84 m | 3.53 m | 5.84 m x 3.53 m |
| Main Level | Kitchen | 4.27 m | 2.55 m | 4.27 m x 2.55 m |
| Main Level | Primary Bedroom | 3.98 m | 3.16 m | 3.98 m x 3.16 m |
| Main Level | Bedroom 2 | 3.89 m | 2.88 m | 3.89 m x 2.88 m |
Dan Plowman
Salesperson
800 King St West
Oshawa, Ontario L1J 2L5

