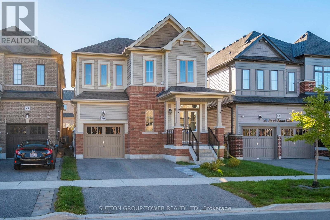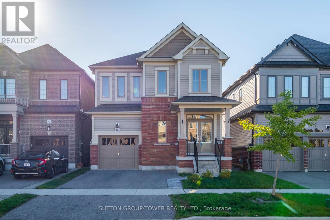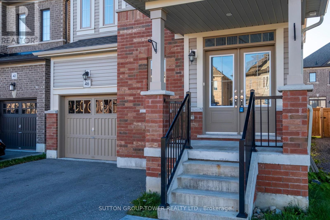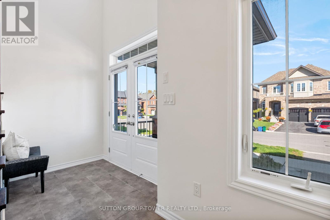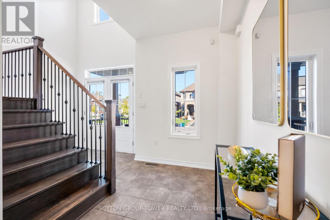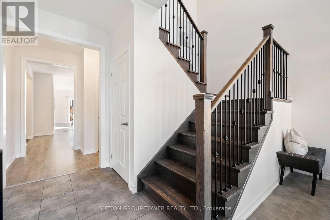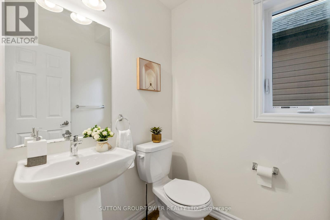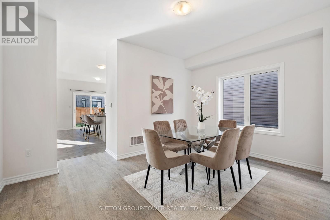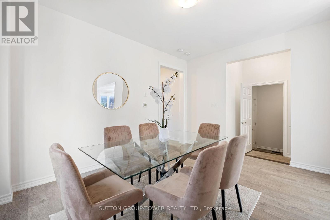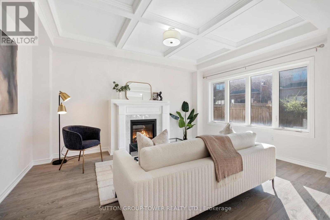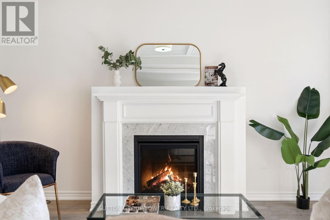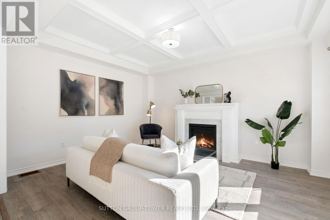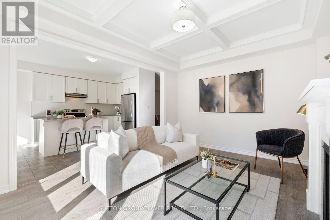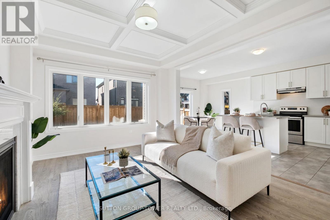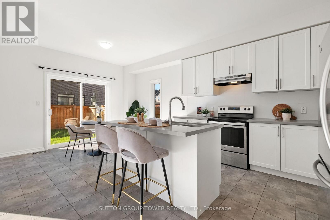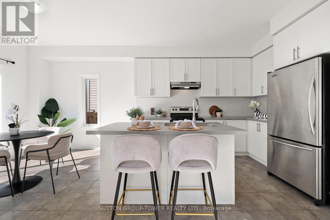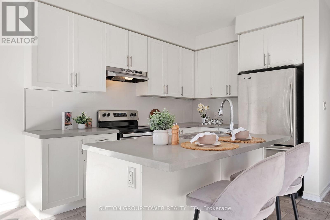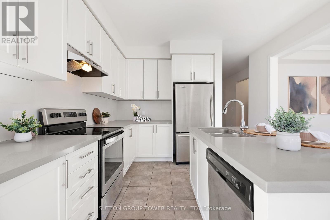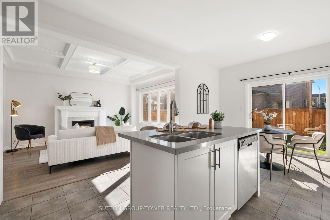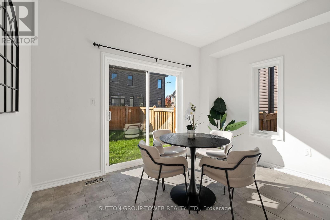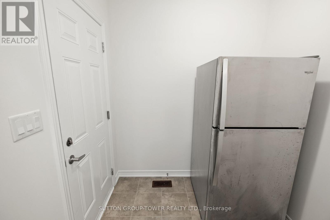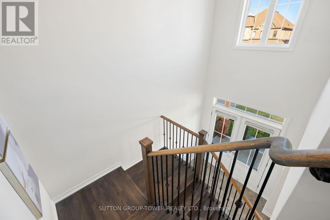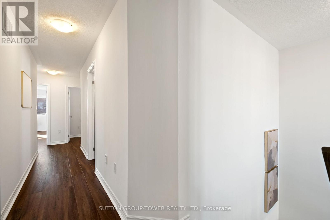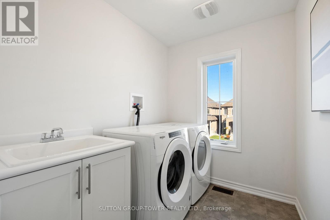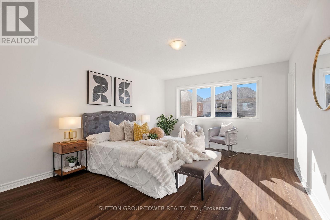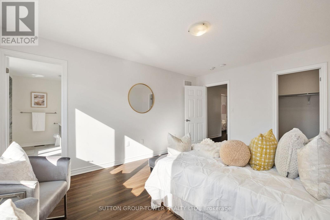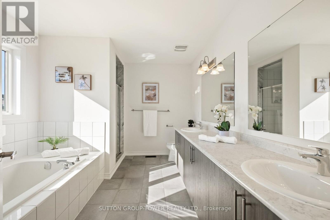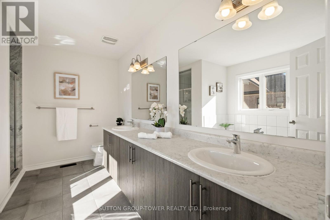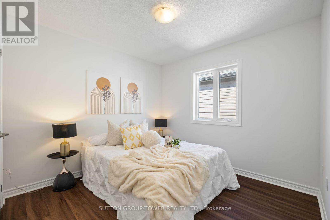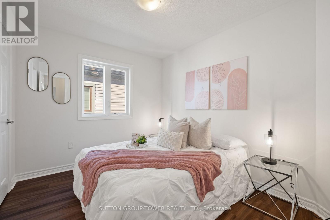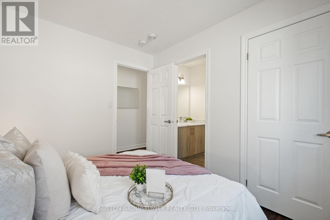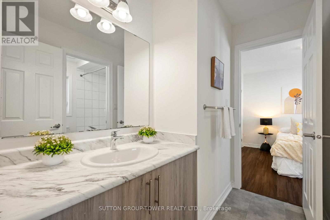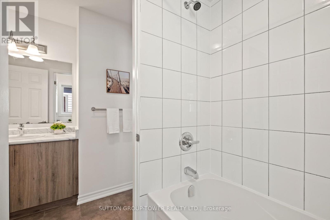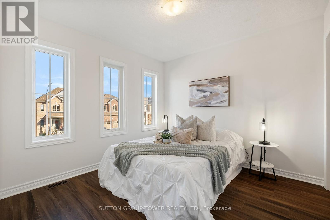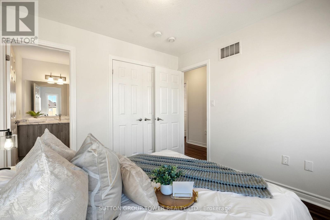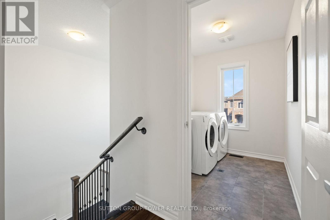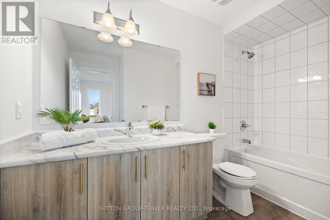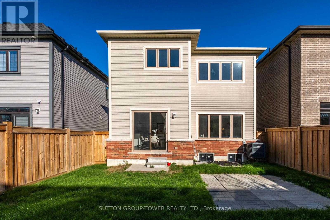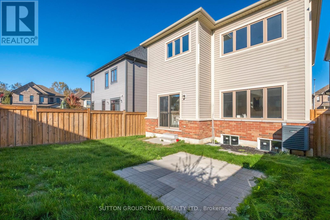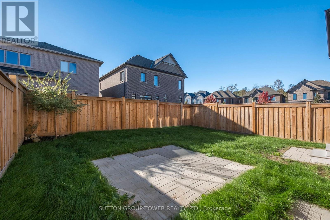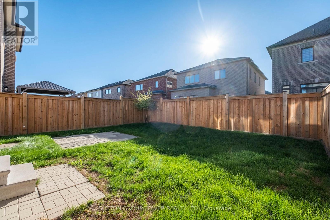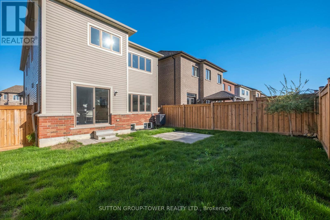46 Albert Christie Street Clarington, Ontario L1C 0T5
$858,000
Discover Luxury Living In This Beautiful Executive 4 Bedroom Detached Home, Proudly Upgraded And Perfectly Positioned For Family Life With Immediate Possession Available. Spanning 2,255 Sqft Above Grade, This Bright And Inviting Residence Features A Large, Chef-Ready Kitchen With Quartz Countertops And Custom Backsplash, Stainless Steel Appliances, A Generous Pantry, And Sliding Glass Patio Doors That Open To The Yard From The Eat-In Area. The Spacious Great Room Welcomes You With A Gas Fireplace, A Stylish Waffle Ceiling, And Easy-Clean Laminate Flooring That Continues Into Views Of The Rear Yard. A Formal Dining Room Offers Versatility As A Home Office Or Formal Entertaining Space. A Convenient Main-Floor Access To The Garage, Plus A Beautiful Hardwood Staircase Leading To The Upper Level, Adds To The Thoughtful Design. Retreat To The Primary Bedroom, Which Includes A Walk-In Closet And A 5-Piece Ensuite Featuring Double Sinks, A Separate Shower, And A Soaker Tub. Three Additional Bedrooms Provide Ample Space For Family Or Guests, With One Bedroom Boasting Its Own Ensuite And Walk-In Closet, While The Other Two Share A Well-Appointed Bathroom. The Second Floor Also Includes A Practical Laundry Room. Unfinished Basement Offering Future Customization. New Laminate Flooring On The Second Floor. 9-Foot Ceilings On The Main Floor. Second-Floor Laundry For Everyday Convenience. Entrance From The Garage Directly Into The Home. This Move-In Ready Home Blends Modern Upgrades With Family-Friendly Functionality, Creating An Exceptional Living Experience. Schedule Your Viewing Today To Explore All The Features And Potential This Home Has To Offer. (id:60365)
Property Details
| MLS® Number | E12460139 |
| Property Type | Single Family |
| Community Name | Bowmanville |
| AmenitiesNearBy | Hospital, Park, Place Of Worship, Public Transit, Schools |
| EquipmentType | Water Heater |
| ParkingSpaceTotal | 3 |
| RentalEquipmentType | Water Heater |
Building
| BathroomTotal | 4 |
| BedroomsAboveGround | 4 |
| BedroomsTotal | 4 |
| Amenities | Fireplace(s) |
| Appliances | Garage Door Opener Remote(s), Central Vacuum, Dishwasher, Dryer, Garage Door Opener, Hood Fan, Stove, Washer, Refrigerator |
| BasementDevelopment | Unfinished |
| BasementType | N/a (unfinished) |
| ConstructionStyleAttachment | Detached |
| CoolingType | Central Air Conditioning |
| ExteriorFinish | Brick, Vinyl Siding |
| FireplacePresent | Yes |
| FlooringType | Ceramic, Laminate |
| FoundationType | Concrete |
| HalfBathTotal | 1 |
| HeatingFuel | Natural Gas |
| HeatingType | Forced Air |
| StoriesTotal | 2 |
| SizeInterior | 2000 - 2500 Sqft |
| Type | House |
| UtilityWater | Municipal Water |
Parking
| Attached Garage | |
| Garage |
Land
| Acreage | No |
| FenceType | Fenced Yard |
| LandAmenities | Hospital, Park, Place Of Worship, Public Transit, Schools |
| Sewer | Sanitary Sewer |
| SizeDepth | 98 Ft ,4 In |
| SizeFrontage | 32 Ft ,9 In |
| SizeIrregular | 32.8 X 98.4 Ft |
| SizeTotalText | 32.8 X 98.4 Ft |
Rooms
| Level | Type | Length | Width | Dimensions |
|---|---|---|---|---|
| Second Level | Primary Bedroom | 4.77 m | 3.67 m | 4.77 m x 3.67 m |
| Second Level | Bedroom 2 | 3.11 m | 3.06 m | 3.11 m x 3.06 m |
| Second Level | Bedroom 3 | 3.18 m | 2.76 m | 3.18 m x 2.76 m |
| Second Level | Bedroom 4 | 3.06 m | 3.06 m | 3.06 m x 3.06 m |
| Second Level | Laundry Room | Measurements not available | ||
| Main Level | Kitchen | 3.66 m | 3.36 m | 3.66 m x 3.36 m |
| Main Level | Eating Area | 3.66 m | 2.79 m | 3.66 m x 2.79 m |
| Main Level | Family Room | 4.71 m | 3.67 m | 4.71 m x 3.67 m |
| Main Level | Dining Room | 4.41 m | 3.67 m | 4.41 m x 3.67 m |
| Main Level | Foyer | 3.67 m | 2.14 m | 3.67 m x 2.14 m |
Gus El-Mor
Salesperson
3220 Dufferin St, Unit 7a
Toronto, Ontario M6A 2T3

