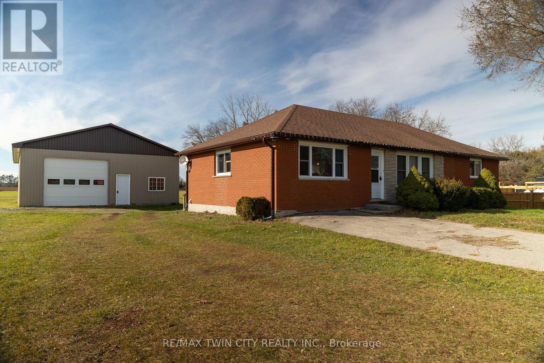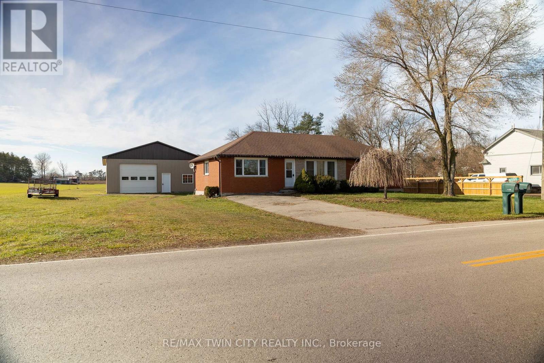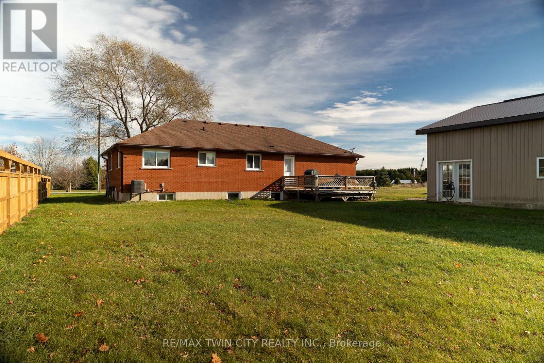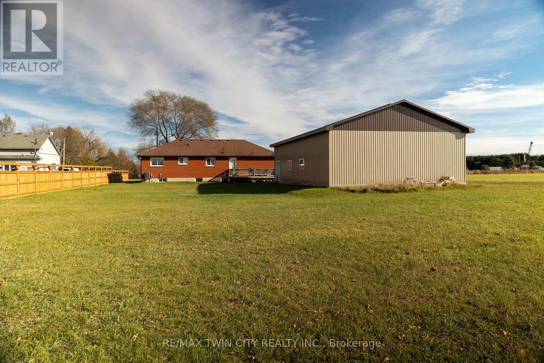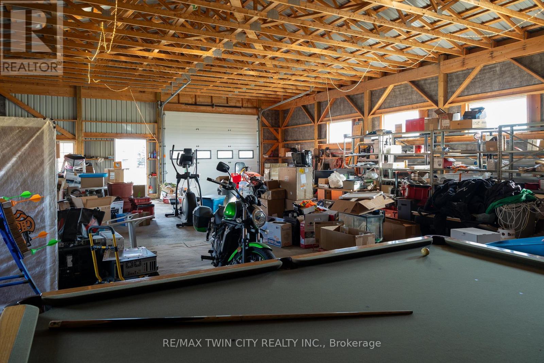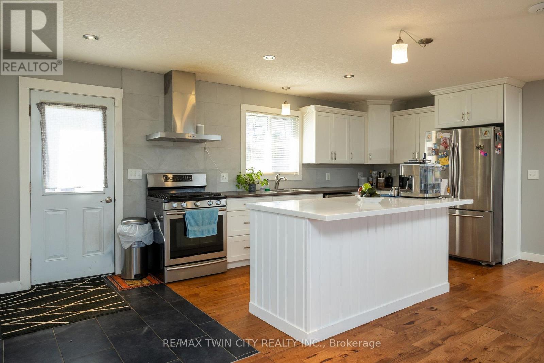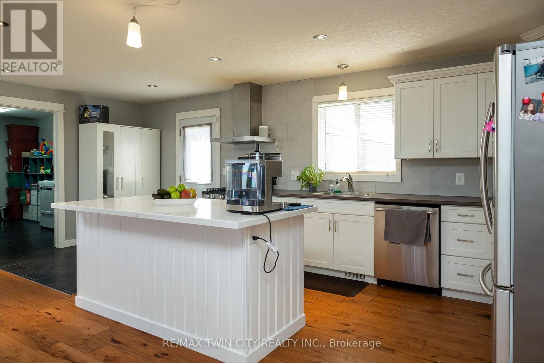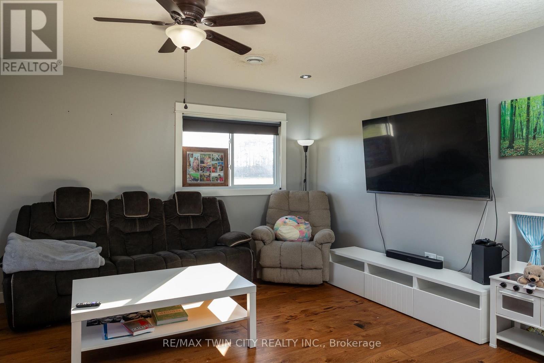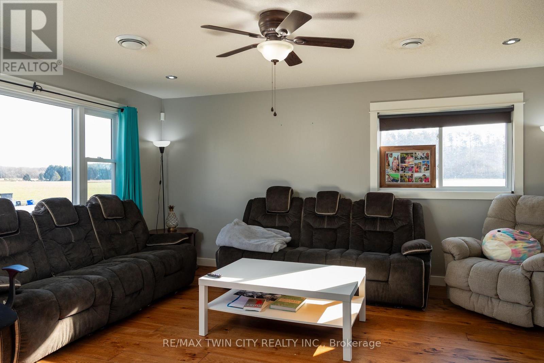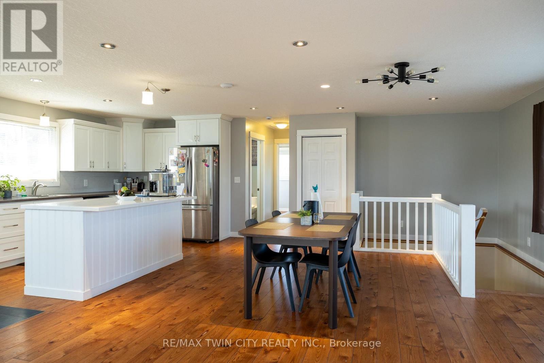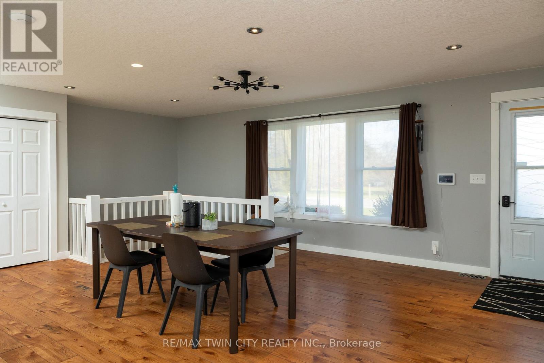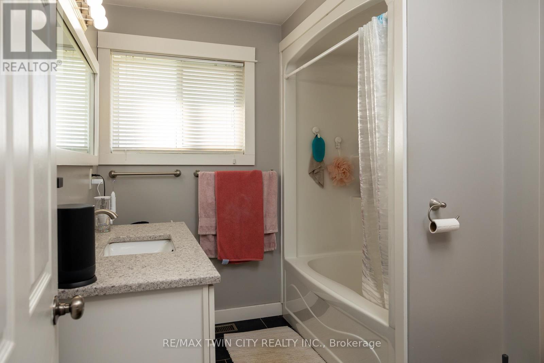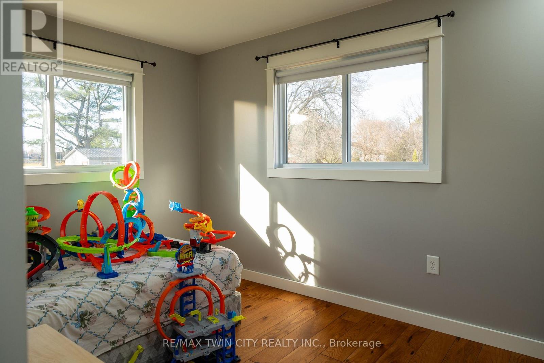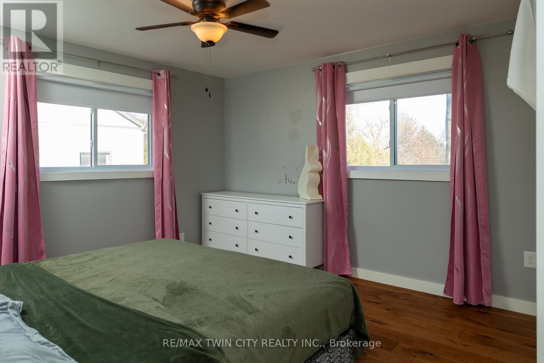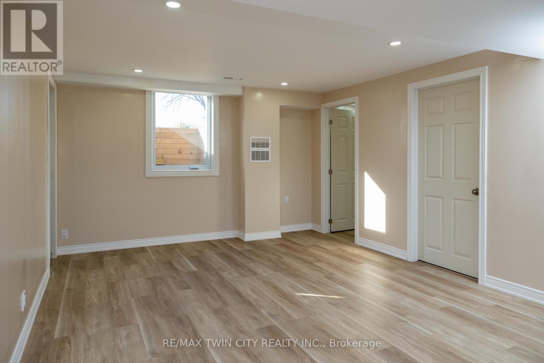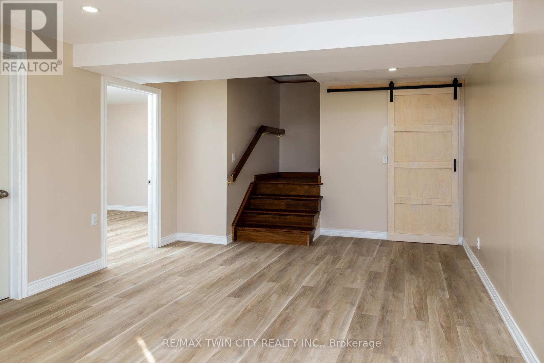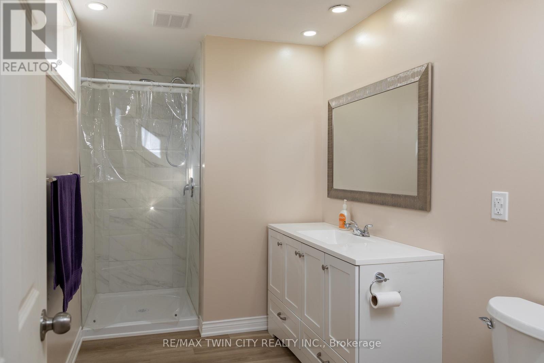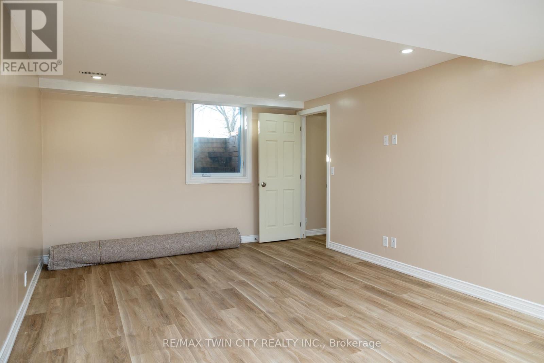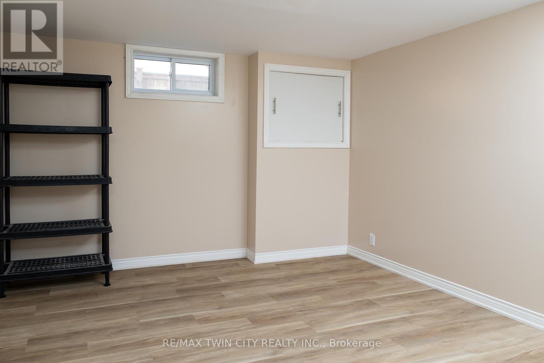4595 Kelvin Road Norfolk, Ontario N0E 1R0
$849,900
Lovingly cared for 2+2-bedroom brick bungalow with a 32' x 48' detached workshop, on a half acre countryside lot just west of Scotland. Boasting a spacious and inviting floorplan, complete with an open concept cook's kitchen, dining room and spacious living room. Two main floor bedrooms, an updated four-piece bathroom and main floor laundry. Loads of windows allowing plenty of natural light. Step out the back door onto the lovely deck and out to the amazing 32' x 48' detached workshop with concrete floor, perfect for the small businessperson, hobbyist or for that dream man cave. The sprawling back yard still has plenty of space for the kids or dog to run and play. The fully finished basement is complete with a spacious rec room, two bedrooms, full bathroom and utility room. Don't be fooled from the road, this home is larger than it appears and is spotlessly clean, recently updated (new furnace, central air, flooring, light fixtures 2023) and shows well with nothing to do but move in and enjoy. Located on a nice and quiet rural road with gorgeous farmland behind. Minutes to Hwy 403 access so commuting is a breeze. Hurry and book your private viewing today and see why life is better in the countryside! (id:60365)
Property Details
| MLS® Number | X12558932 |
| Property Type | Single Family |
| Community Name | Kelvin |
| EquipmentType | None |
| Features | Country Residential |
| ParkingSpaceTotal | 23 |
| RentalEquipmentType | None |
Building
| BathroomTotal | 2 |
| BedroomsAboveGround | 2 |
| BedroomsBelowGround | 2 |
| BedroomsTotal | 4 |
| Appliances | Water Heater, Dryer, Stove, Washer, Refrigerator |
| ArchitecturalStyle | Bungalow |
| BasementDevelopment | Finished |
| BasementType | Full (finished) |
| CoolingType | Central Air Conditioning |
| ExteriorFinish | Brick |
| FoundationType | Poured Concrete |
| HeatingFuel | Natural Gas |
| HeatingType | Forced Air |
| StoriesTotal | 1 |
| SizeInterior | 1100 - 1500 Sqft |
| Type | House |
| UtilityWater | Sand Point |
Parking
| Detached Garage | |
| Garage |
Land
| Acreage | No |
| Sewer | Septic System |
| SizeDepth | 198 Ft |
| SizeFrontage | 108 Ft |
| SizeIrregular | 108 X 198 Ft |
| SizeTotalText | 108 X 198 Ft|under 1/2 Acre |
| ZoningDescription | A-rh |
Rooms
| Level | Type | Length | Width | Dimensions |
|---|---|---|---|---|
| Basement | Recreational, Games Room | 6.12 m | 3.78 m | 6.12 m x 3.78 m |
| Basement | Bedroom | 3.68 m | 6.15 m | 3.68 m x 6.15 m |
| Basement | Bedroom | 3.84 m | 3.53 m | 3.84 m x 3.53 m |
| Basement | Utility Room | 3.84 m | 1.63 m | 3.84 m x 1.63 m |
| Main Level | Living Room | 4.14 m | 4.78 m | 4.14 m x 4.78 m |
| Main Level | Kitchen | 3 m | 6.5 m | 3 m x 6.5 m |
| Main Level | Dining Room | 2.9 m | 6.45 m | 2.9 m x 6.45 m |
| Main Level | Laundry Room | 4.14 m | 2.41 m | 4.14 m x 2.41 m |
| Main Level | Primary Bedroom | 3.61 m | 3.84 m | 3.61 m x 3.84 m |
| Main Level | Bedroom | 2.62 m | 3.68 m | 2.62 m x 3.68 m |
Utilities
| Electricity | Installed |
https://www.realtor.ca/real-estate/29118575/4595-kelvin-road-norfolk-kelvin-kelvin
Adam Degroote
Broker
515 Park Road N Unit B
Brantford, Ontario N3R 7K8

