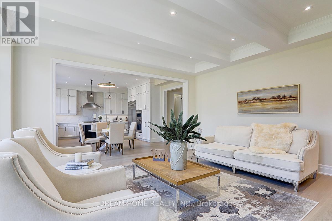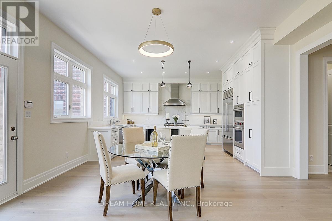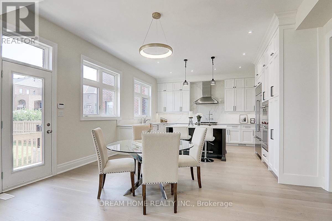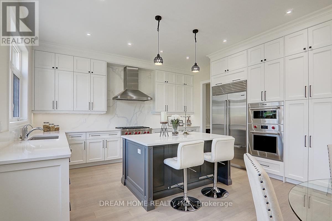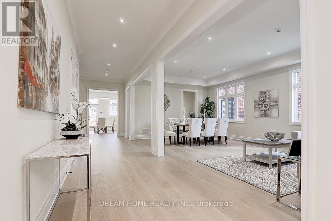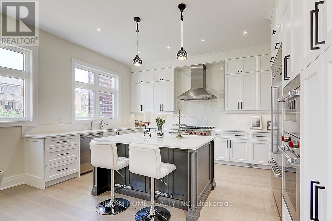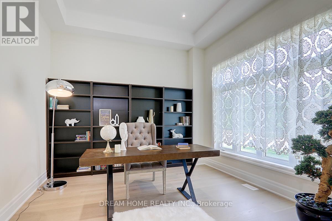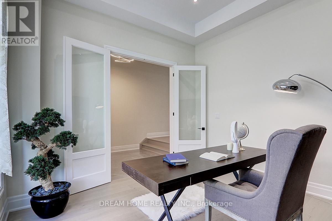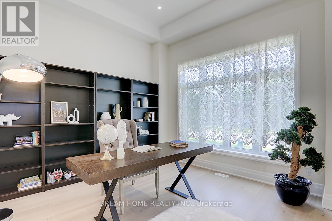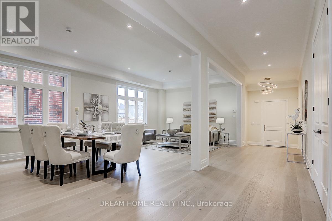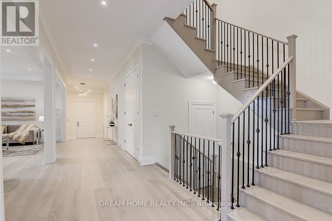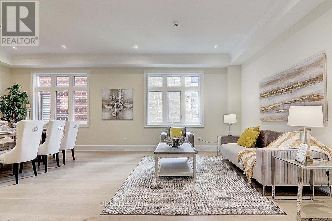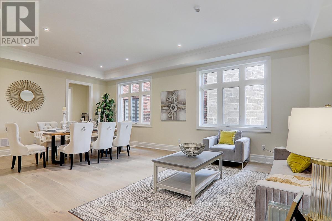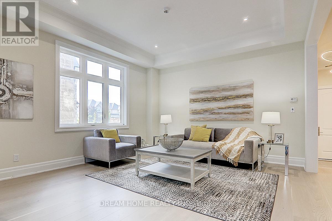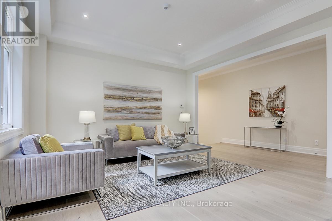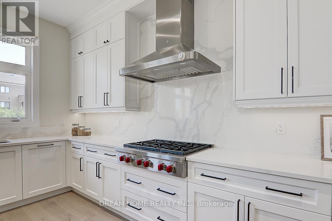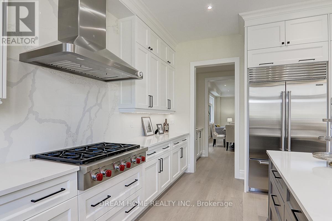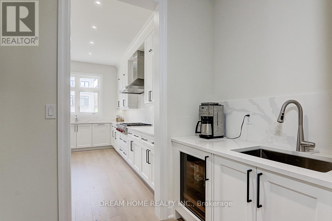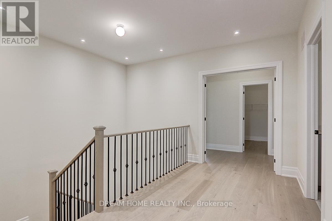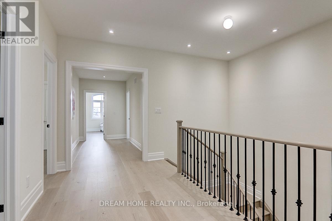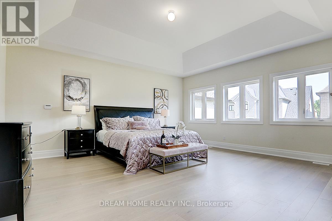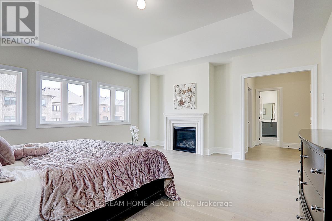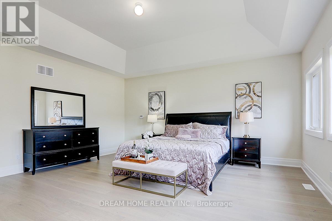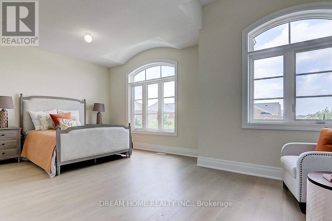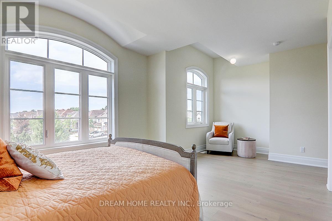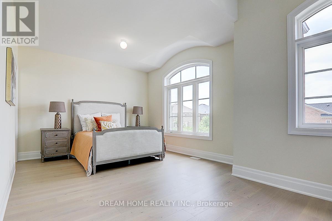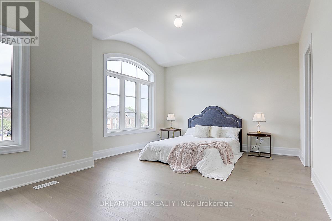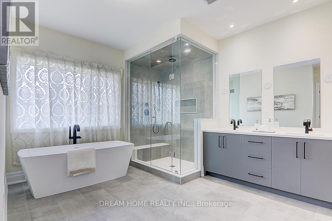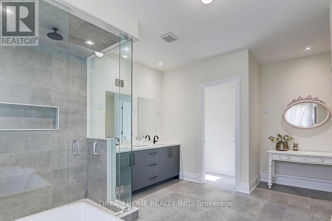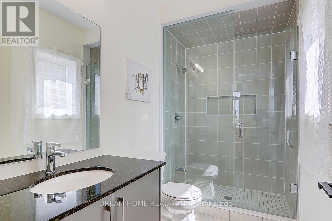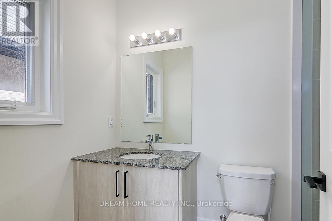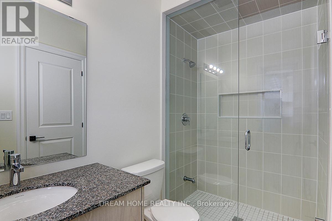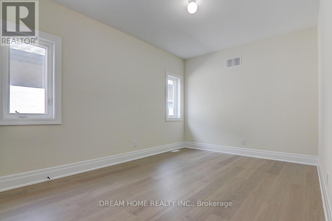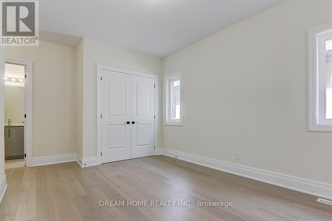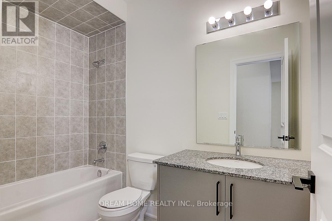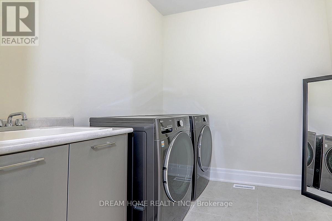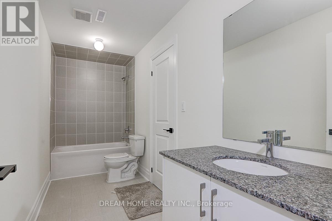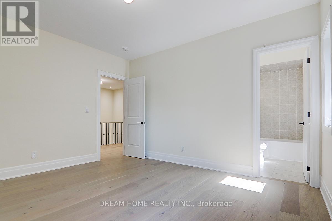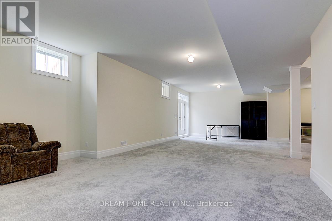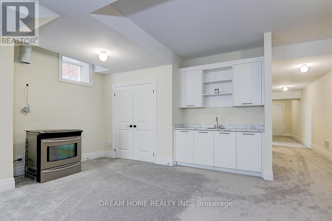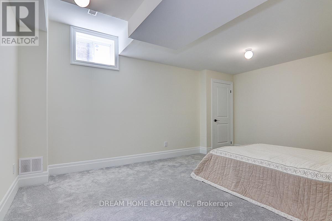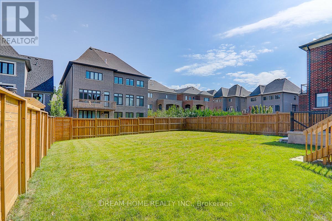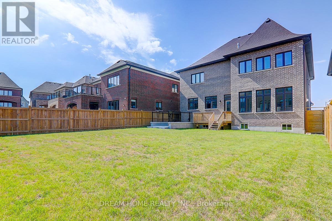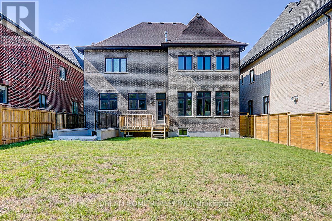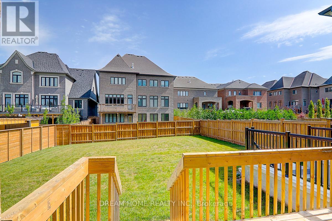459 Via Romano Boulevard Vaughan, Ontario L6A 5A5
$2,990,000
Welcome to this Luxury 5 bedrms detached home in the prestigious Patterson family Friendly Area. With An Impressive Depth of 138 Ft, This 2-Story Estate Spans 4312 Sq Ft & A 3-car parking space Garage. Plenty upgrades over $350K, This Home Exudes Opulence throughout. With 10 Ft Ceiling On Main & 9 Ft On 2nd Flr, Hardwood Flr, Pot Lights And Crown moldings! Grand foyer exudes modern sophistication The Open-Concept Living And Dining Room, leading directly to the gourmet kitchen features a custom-designed central island, epitomizing the essence of elegant living. Spacious family room complements the kitchen, providing an ideal space for relaxation and entertainment. 2nd Flr Featured W/5 Generously-sized all ensuite Bedrooms. a large bathtub and walk-in closet in the primary bedroom. Basement Finished W/walkout To Backyard. Walk To Top Schools, Shops, Grocery Store, Trails and Parks and more... (id:60365)
Property Details
| MLS® Number | N12404177 |
| Property Type | Single Family |
| Community Name | Patterson |
| AmenitiesNearBy | Park, Public Transit, Schools |
| ParkingSpaceTotal | 7 |
Building
| BathroomTotal | 7 |
| BedroomsAboveGround | 5 |
| BedroomsBelowGround | 1 |
| BedroomsTotal | 6 |
| Age | New Building |
| Appliances | Central Vacuum, Dryer, Microwave, Oven, Stove, Washer, Water Purifier, Refrigerator |
| BasementDevelopment | Finished |
| BasementFeatures | Walk-up |
| BasementType | N/a (finished), N/a |
| ConstructionStyleAttachment | Detached |
| CoolingType | Central Air Conditioning |
| ExteriorFinish | Stone, Stucco |
| FireProtection | Monitored Alarm, Smoke Detectors |
| FireplacePresent | Yes |
| FlooringType | Hardwood, Carpeted, Porcelain Tile |
| FoundationType | Concrete |
| HalfBathTotal | 1 |
| HeatingFuel | Natural Gas |
| HeatingType | Forced Air |
| StoriesTotal | 2 |
| SizeInterior | 3500 - 5000 Sqft |
| Type | House |
| UtilityWater | Municipal Water |
Parking
| Garage |
Land
| Acreage | No |
| LandAmenities | Park, Public Transit, Schools |
| Sewer | Sanitary Sewer |
| SizeDepth | 138 Ft ,3 In |
| SizeFrontage | 49 Ft ,10 In |
| SizeIrregular | 49.9 X 138.3 Ft ; 50.28' @ Rear / 141.53' East Boundary |
| SizeTotalText | 49.9 X 138.3 Ft ; 50.28' @ Rear / 141.53' East Boundary|under 1/2 Acre |
Rooms
| Level | Type | Length | Width | Dimensions |
|---|---|---|---|---|
| Second Level | Bedroom 5 | 3.2 m | 4.26 m | 3.2 m x 4.26 m |
| Second Level | Primary Bedroom | 5.18 m | 5.48 m | 5.18 m x 5.48 m |
| Second Level | Bedroom 2 | 3.35 m | 4.26 m | 3.35 m x 4.26 m |
| Second Level | Bedroom 3 | 3.65 m | 5.68 m | 3.65 m x 5.68 m |
| Second Level | Bedroom 4 | 3.81 m | 5.58 m | 3.81 m x 5.58 m |
| Basement | Recreational, Games Room | 11.83 m | 8.81 m | 11.83 m x 8.81 m |
| Basement | Bedroom | 5.2 m | 6.07 m | 5.2 m x 6.07 m |
| Ground Level | Living Room | 3.65 m | 4.26 m | 3.65 m x 4.26 m |
| Ground Level | Dining Room | 3.65 m | 3.65 m | 3.65 m x 3.65 m |
| Ground Level | Eating Area | 4.87 m | 6.76 m | 4.87 m x 6.76 m |
| Ground Level | Kitchen | 5.18 m | 5.48 m | 5.18 m x 5.48 m |
| Ground Level | Den | 3.65 m | 3.81 m | 3.65 m x 3.81 m |
Utilities
| Cable | Available |
| Electricity | Installed |
| Sewer | Available |
https://www.realtor.ca/real-estate/28863859/459-via-romano-boulevard-vaughan-patterson-patterson
Shirley Min
Broker
206 - 7800 Woodbine Avenue
Markham, Ontario L3R 2N7
Alina Yang
Broker
206 - 7800 Woodbine Avenue
Markham, Ontario L3R 2N7
Albert Wang
Broker of Record
206 - 7800 Woodbine Avenue
Markham, Ontario L3R 2N7






