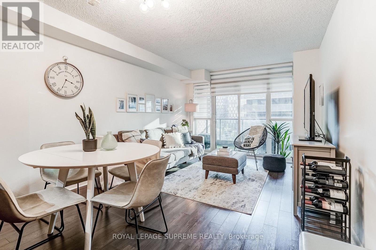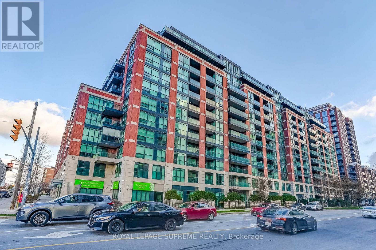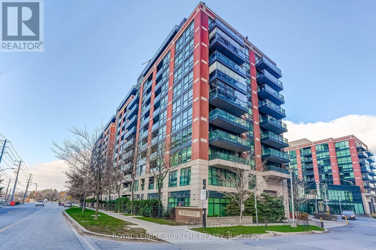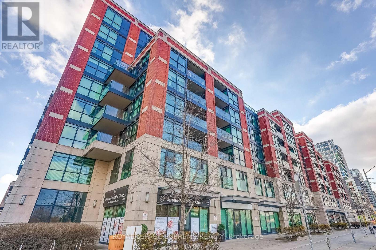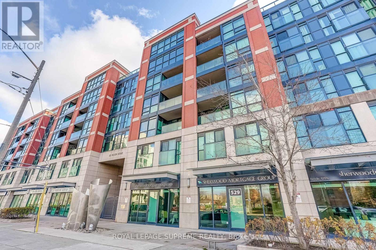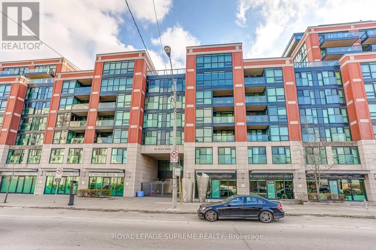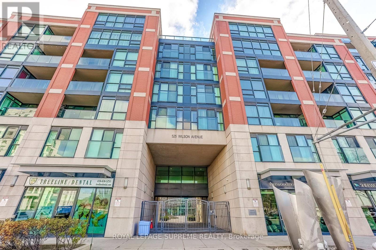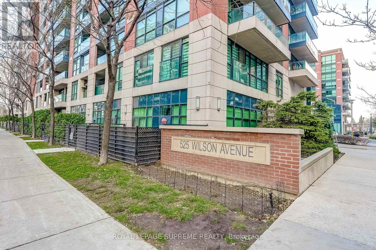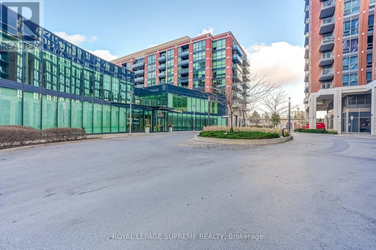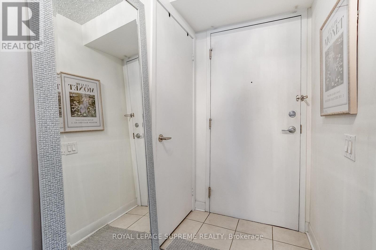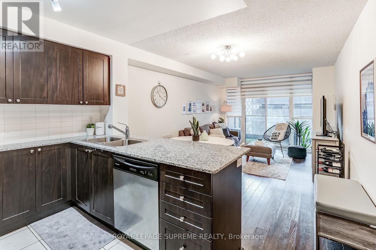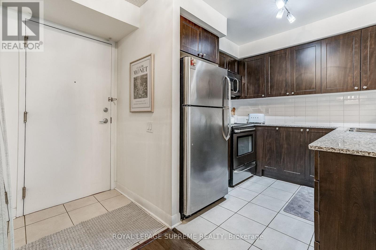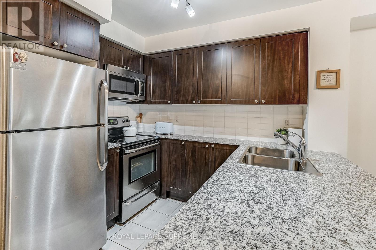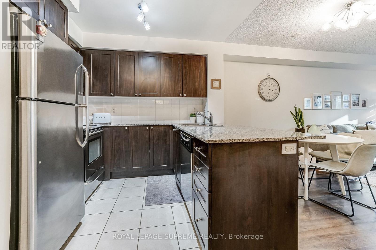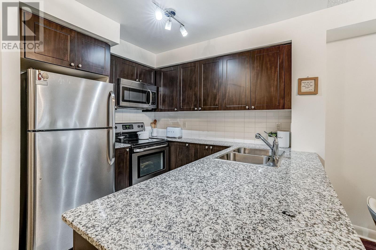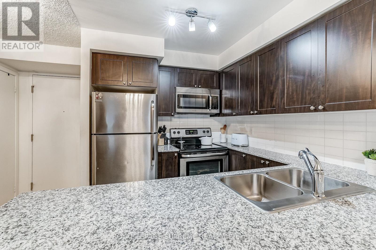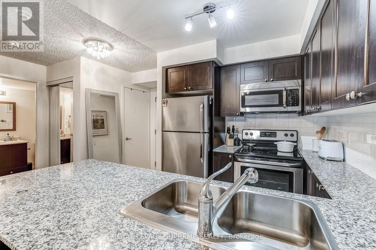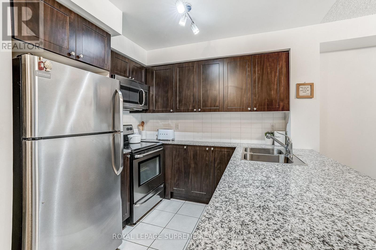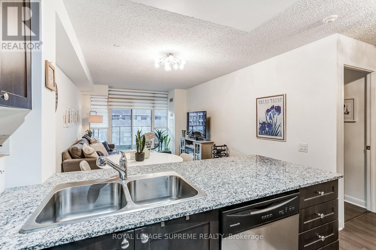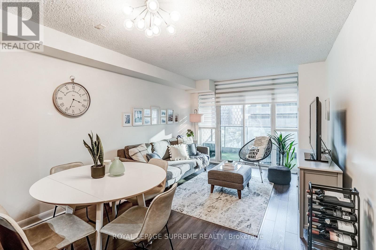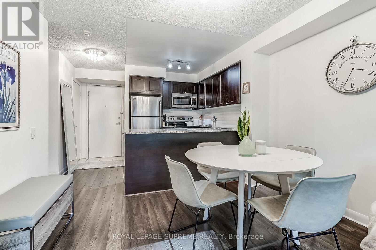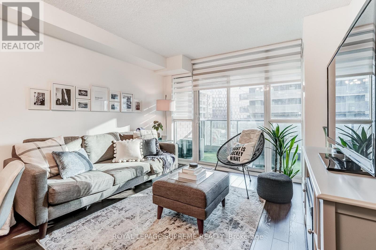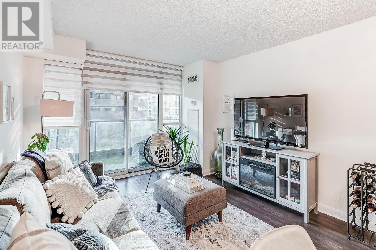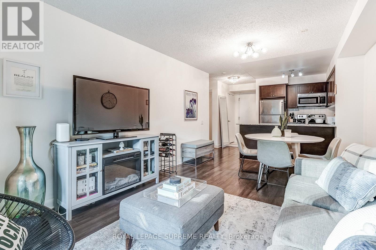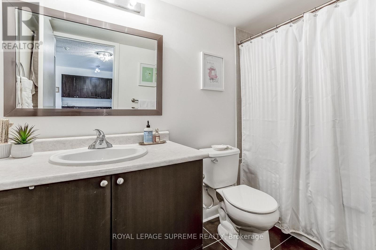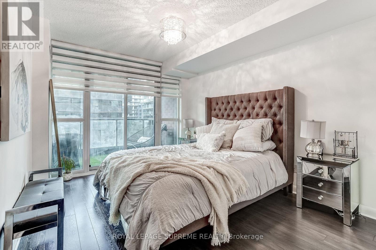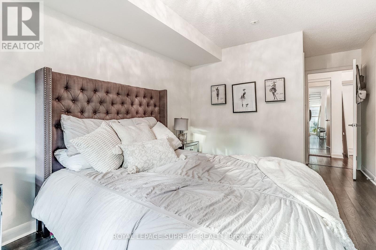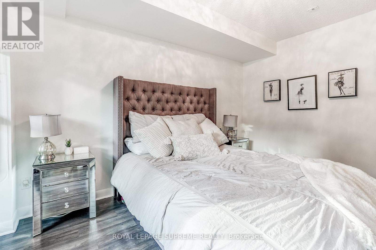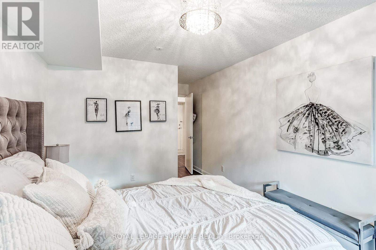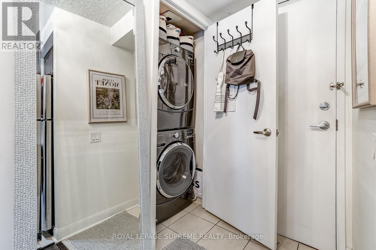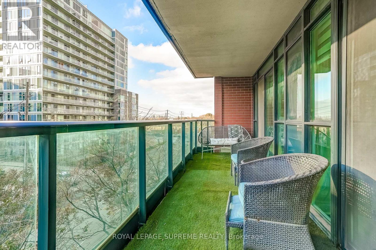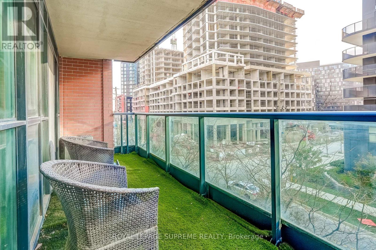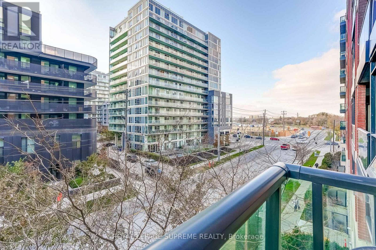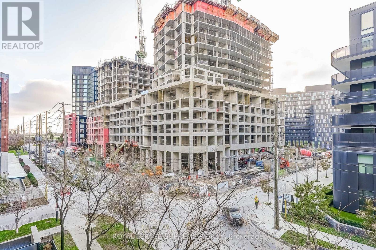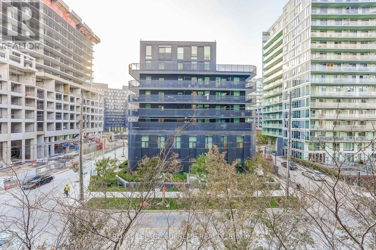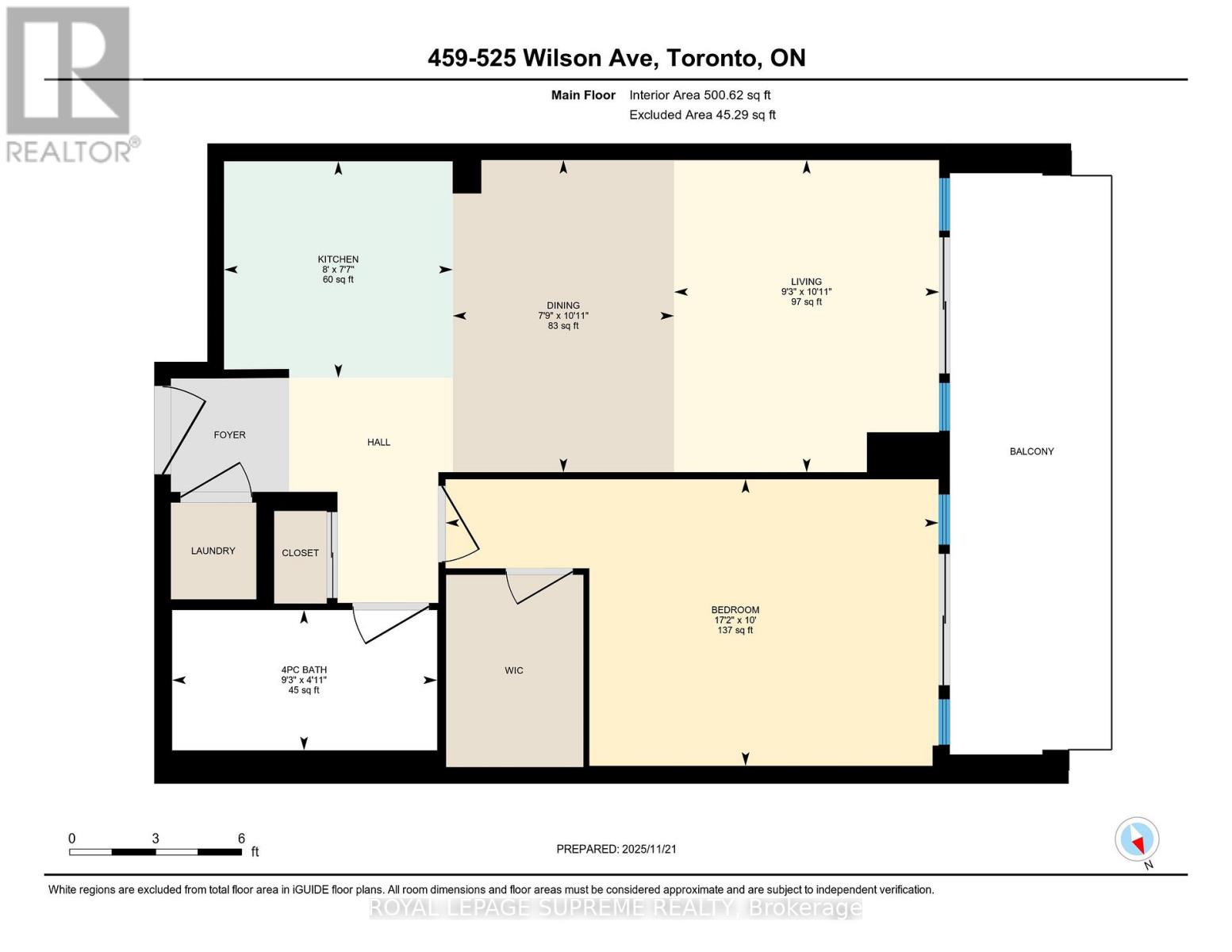459 - 525 Wilson Avenue Toronto, Ontario M3H 0A7
$518,000Maintenance, Heat, Water, Common Area Maintenance, Insurance, Parking
$476.72 Monthly
Maintenance, Heat, Water, Common Area Maintenance, Insurance, Parking
$476.72 MonthlyWelcome to Gramercy Park Condos - One of North York's Most Sought-After Communities!This bright and inviting 1-bedroom, 1-bathroom suite offers a spacious, well-designed floor plan that maximizes every inch of living space. Enjoy your large balcony offering an abundance of natural light in the space. Featuring zebra blinds, light fixtures and stacked washer/dryer as upgrades. Perfect for first-time buyers, investors, and downsizers, this unit delivers outstanding value in a prime, convenience-focused location. Enjoy the comfort of underground parking and a dedicated locker, along with access to exceptional building amenities. Gramercy Park is a well-managed, secure building featuring a 24-hour concierge, fully equipped fitness centre, indoor pool, party room, theatre room, lush private courtyard, and ample visitor parking. Located steps to transit, shops, restaurants, parks, and everyday essentials, this is urban living at its best. Move in and enjoy - a fantastic opportunity in a highly desirable building! (id:60365)
Property Details
| MLS® Number | C12572664 |
| Property Type | Single Family |
| Community Name | Clanton Park |
| AmenitiesNearBy | Hospital, Place Of Worship, Public Transit, Schools |
| CommunityFeatures | Pets Allowed With Restrictions, Community Centre |
| Features | Balcony, Carpet Free |
| ParkingSpaceTotal | 1 |
| PoolType | Indoor Pool |
Building
| BathroomTotal | 1 |
| BedroomsAboveGround | 1 |
| BedroomsTotal | 1 |
| Age | 11 To 15 Years |
| Amenities | Security/concierge, Exercise Centre, Party Room, Visitor Parking, Storage - Locker |
| Appliances | Dishwasher, Dryer, Hood Fan, Microwave, Stove, Washer, Window Coverings, Refrigerator |
| BasementType | None |
| CoolingType | Central Air Conditioning |
| ExteriorFinish | Brick |
| FlooringType | Laminate |
| HeatingFuel | Natural Gas |
| HeatingType | Forced Air |
| SizeInterior | 500 - 599 Sqft |
| Type | Apartment |
Parking
| Underground | |
| Garage |
Land
| Acreage | No |
| LandAmenities | Hospital, Place Of Worship, Public Transit, Schools |
Rooms
| Level | Type | Length | Width | Dimensions |
|---|---|---|---|---|
| Main Level | Kitchen | 2.43 m | 2.31 m | 2.43 m x 2.31 m |
| Main Level | Dining Room | 2.36 m | 3.32 m | 2.36 m x 3.32 m |
| Main Level | Living Room | 2.82 m | 3.32 m | 2.82 m x 3.32 m |
| Main Level | Bedroom | 5.25 m | 3.05 m | 5.25 m x 3.05 m |
https://www.realtor.ca/real-estate/29132547/459-525-wilson-avenue-toronto-clanton-park-clanton-park
Laura Costa
Salesperson
110 Weston Rd
Toronto, Ontario M6N 0A6

