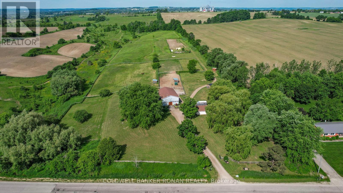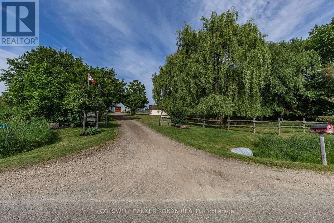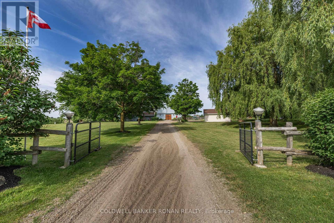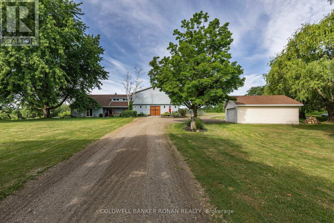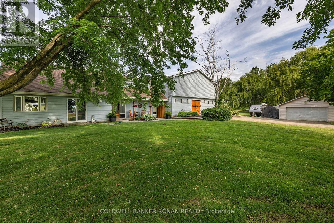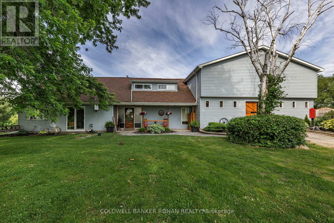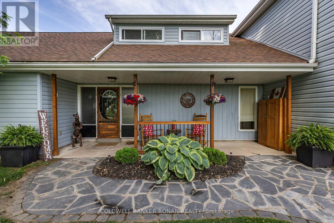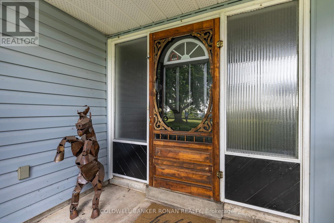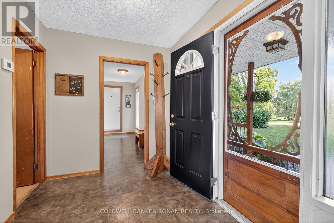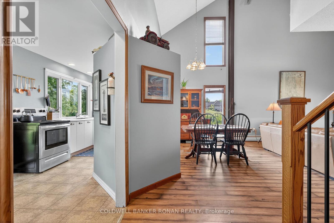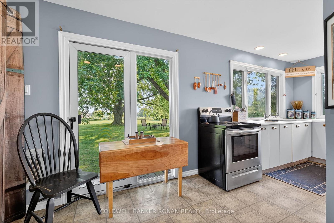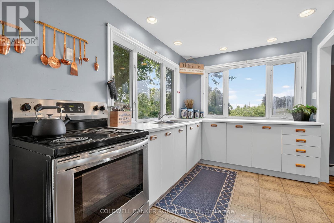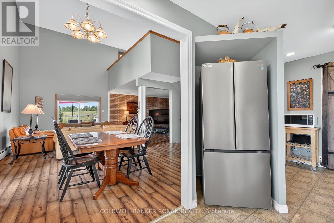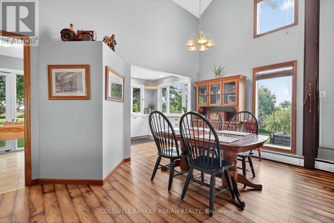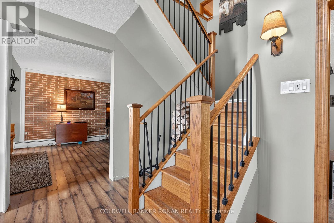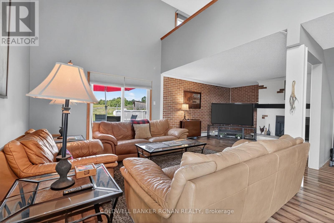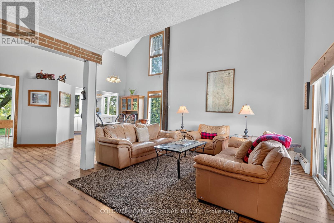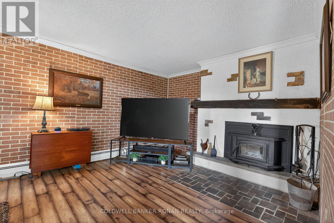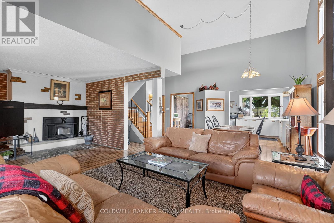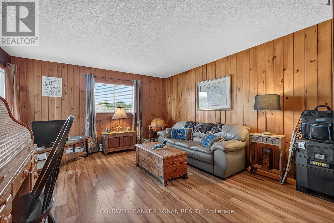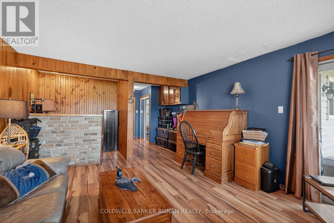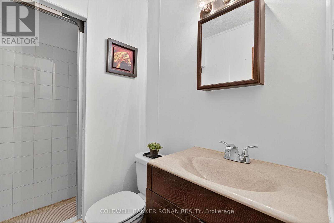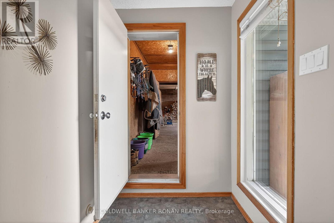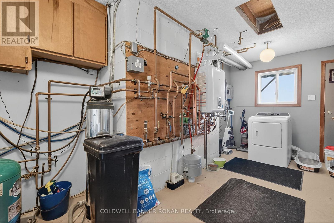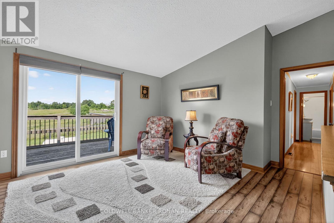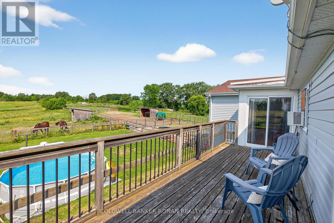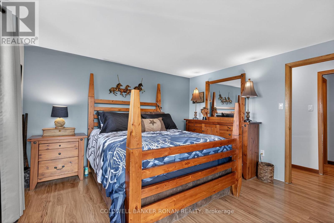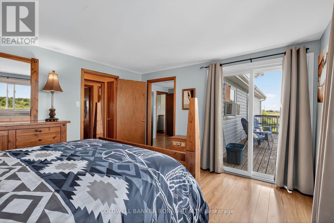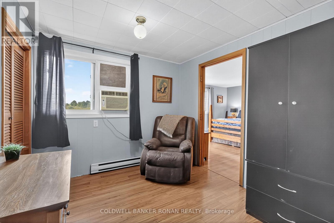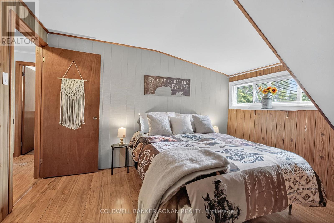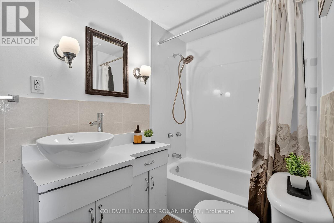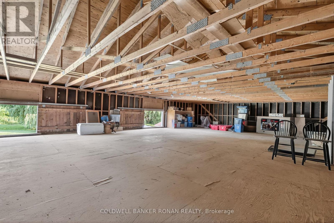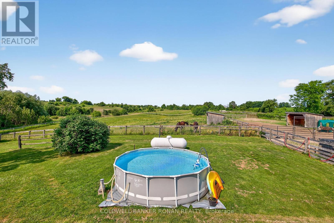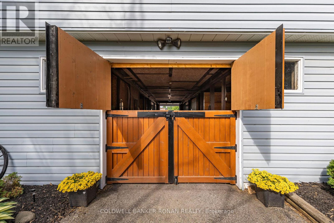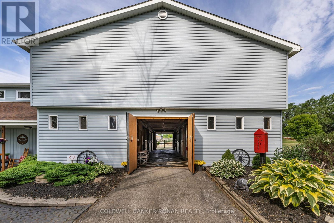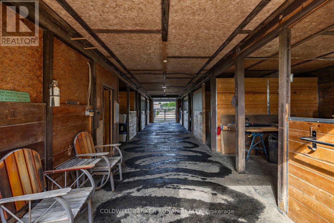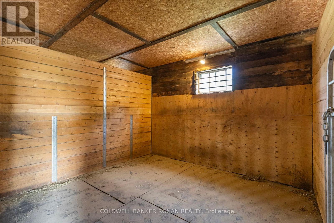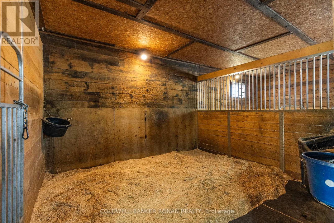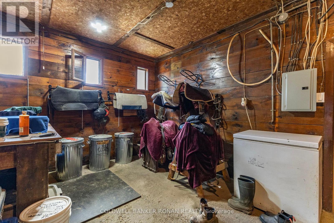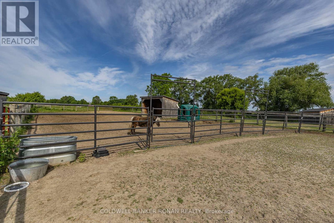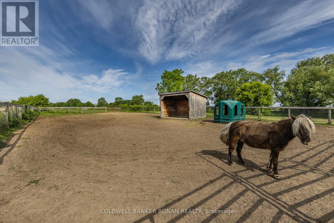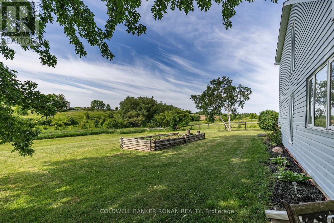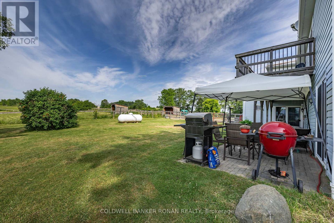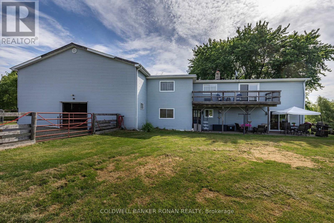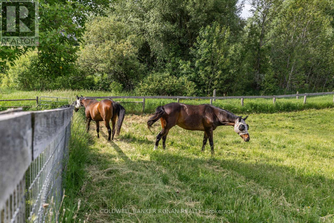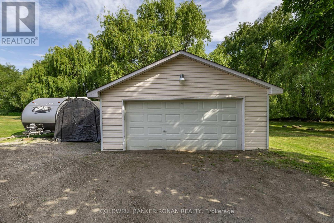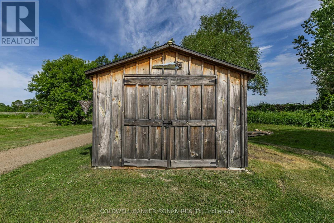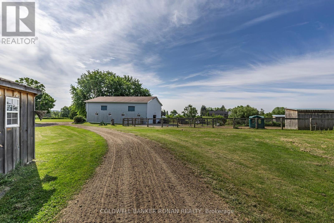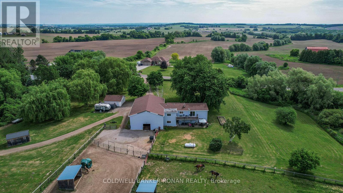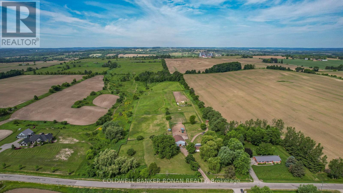4582 Concession Road 5 Adjala-Tosorontio, Ontario L0G 1L0
$1,395,000
This beautifully updated equestrian hobby farm blends privacy, space and country charm just 7 mins from Alliston. Set on almost 20 scenic acres w/ 4 fenced paddocks, groomed trails, and a 64x180 outdoor riding ring, its a dream property for horse lovers and outdoor enthusiasts alike. The 5-stall barn plus tack room has been completely redone on the interior, including premium System Fencing stalls & custom insulated Dutch doors. Lovingly maintained and upgraded, this unique barn also has an untapped 30x50 1,500 sqft hayloft or left to your imagination, the perfect studio or recreation room the opportunity here is endless. The 4bed, 2bath home offers character and function, starting w/ a large foyer and laundry/utility room w/ access to the barn. The main floor includes a nanny suite or office with 3pc bath and bar area. The country kitchen takes advantage of the most magical outdoor views, while the cathedral ceilings offer brilliant natural light & character. Cozy up to your wood burning fireplace, step outside onto the patio to take in the rolling views of your countryside or curl up on the covered front porch with your morning coffee, set back off the quiet paved road. Upstairs, the spacious primary suite features a walkout to a private deck, plus a loft-style living room with second walkout. Outdoors, enjoy apple trees, forested acreage & additional acreage perfect for roaming, entertaining, or for your very own hay fields. Other additions & features to this property includes a Mennonite-built shed for tools or equipment, regraded driveway, detached 2car garage, two movable Mennonite-built horse shelters & is hydro run behind the barn, ideal for future expansion. So many thoughtful updates throughout reflect the care & vision behind this unique property. Just 15 mins from Palgrave, 50 mins to Pearson & steps from Sheldon Creek Dairy this is rural living w/o compromise. Live, ride & grow in an unmatched setting this is the lifestyle you've been waiting for. (id:60365)
Property Details
| MLS® Number | N12271125 |
| Property Type | Single Family |
| Community Name | Loretto |
| AmenitiesNearBy | Hospital, Place Of Worship |
| CommunityFeatures | School Bus |
| Features | Wooded Area, Irregular Lot Size, Rolling, Dry, Country Residential |
| ParkingSpaceTotal | 21 |
| PoolType | Above Ground Pool |
| Structure | Deck, Porch, Paddocks/corralls, Shed, Barn |
| ViewType | View |
Building
| BathroomTotal | 2 |
| BedroomsAboveGround | 3 |
| BedroomsTotal | 3 |
| Age | 51 To 99 Years |
| Amenities | Fireplace(s) |
| Appliances | Water Heater - Tankless, Water Treatment, All |
| ExteriorFinish | Vinyl Siding |
| FireplacePresent | Yes |
| FireplaceTotal | 1 |
| FlooringType | Laminate |
| FoundationType | Poured Concrete |
| HeatingFuel | Propane |
| HeatingType | Radiant Heat |
| StoriesTotal | 2 |
| SizeInterior | 2000 - 2500 Sqft |
| Type | House |
Parking
| Detached Garage | |
| Garage |
Land
| Acreage | Yes |
| FenceType | Fully Fenced |
| LandAmenities | Hospital, Place Of Worship |
| Sewer | Septic System |
| SizeDepth | 2120 Ft ,8 In |
| SizeFrontage | 400 Ft |
| SizeIrregular | 400 X 2120.7 Ft ; 399.71x1435.25x80.05x320.75x80.04x360.20 |
| SizeTotalText | 400 X 2120.7 Ft ; 399.71x1435.25x80.05x320.75x80.04x360.20|10 - 24.99 Acres |
Rooms
| Level | Type | Length | Width | Dimensions |
|---|---|---|---|---|
| Second Level | Primary Bedroom | 4.11 m | 3.72 m | 4.11 m x 3.72 m |
| Second Level | Office | 2.92 m | 2.68 m | 2.92 m x 2.68 m |
| Second Level | Bedroom 2 | 3.75 m | 2.6 m | 3.75 m x 2.6 m |
| Second Level | Bedroom 3 | 2.63 m | 2.6 m | 2.63 m x 2.6 m |
| Second Level | Loft | 2.87 m | 2.68 m | 2.87 m x 2.68 m |
| Main Level | Living Room | 7.52 m | 3.62 m | 7.52 m x 3.62 m |
| Main Level | Dining Room | 4.66 m | 3.23 m | 4.66 m x 3.23 m |
| Main Level | Kitchen | 5.63 m | 2.38 m | 5.63 m x 2.38 m |
| Main Level | Foyer | 4.75 m | 2.1 m | 4.75 m x 2.1 m |
| Main Level | Utility Room | 5.46 m | 3.2 m | 5.46 m x 3.2 m |
Utilities
| Cable | Installed |
| Electricity | Installed |
| Wireless | Available |
| Electricity Connected | Connected |
| Sewer | Available |
https://www.realtor.ca/real-estate/28576383/4582-concession-road-5-adjala-tosorontio-loretto-loretto
Jeff J. Hummel
Salesperson
367 Victoria Street East
Alliston, Ontario L9R 1J7
Alyea Hummel
Salesperson
367 Victoria Street East
Alliston, Ontario L9R 1J7

