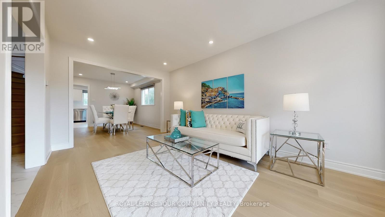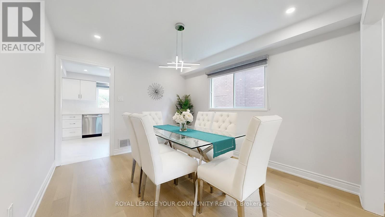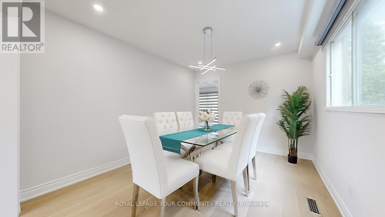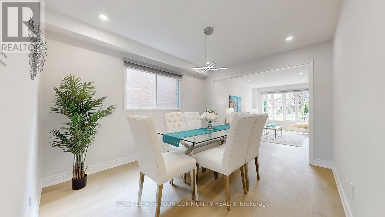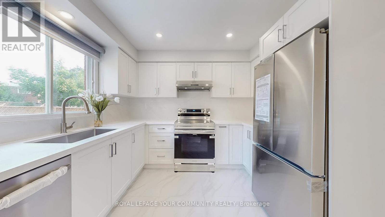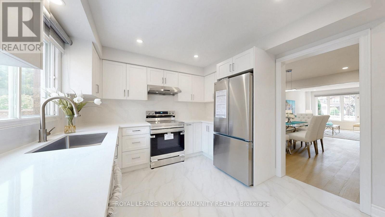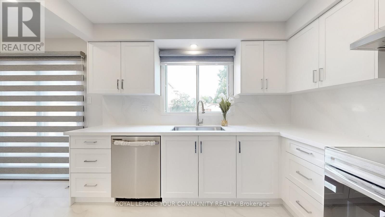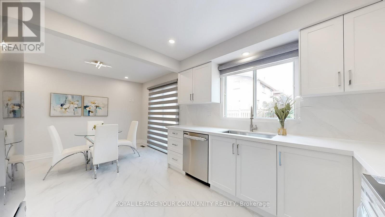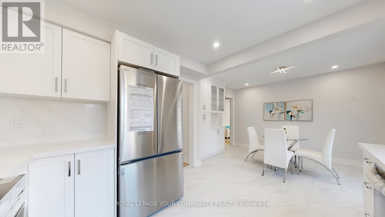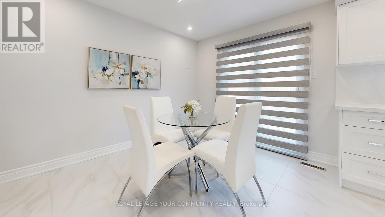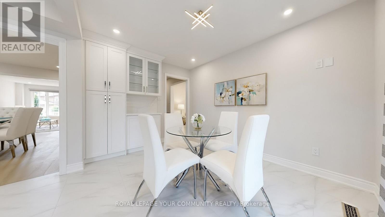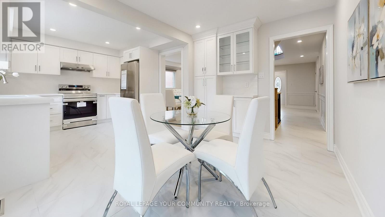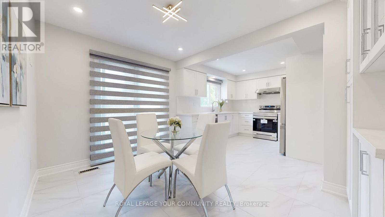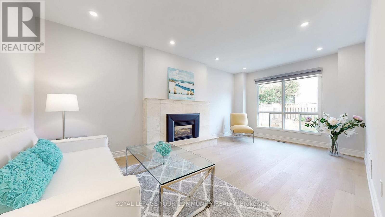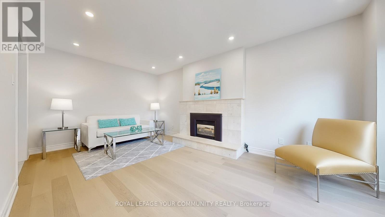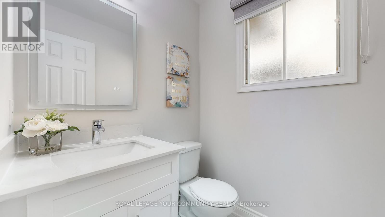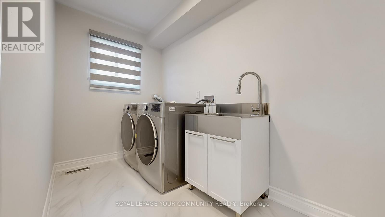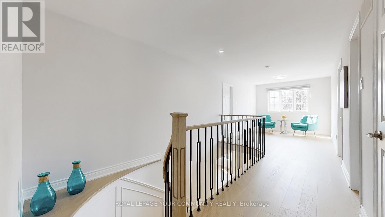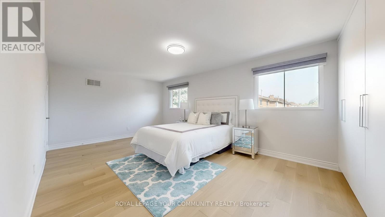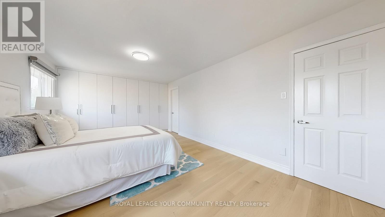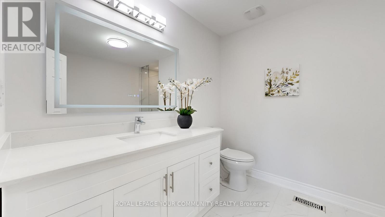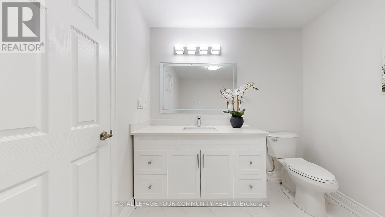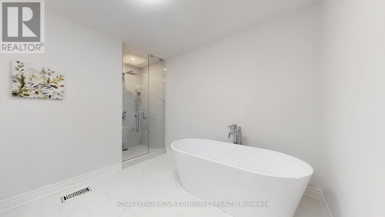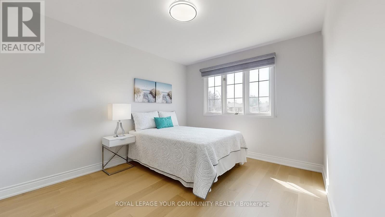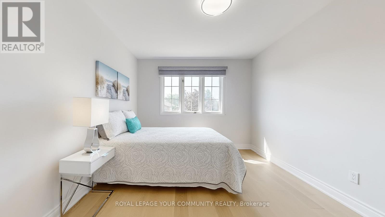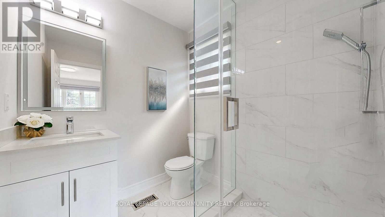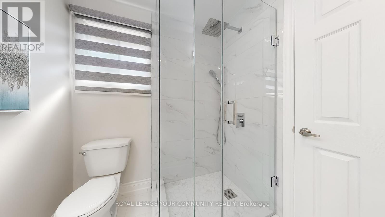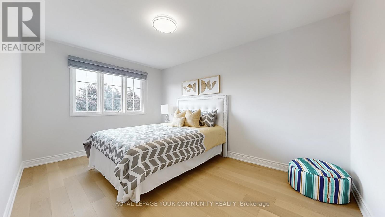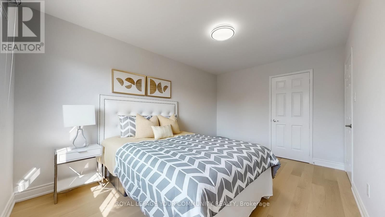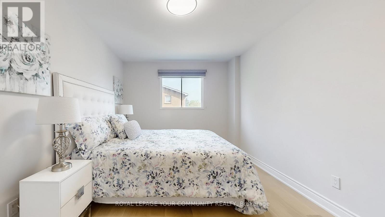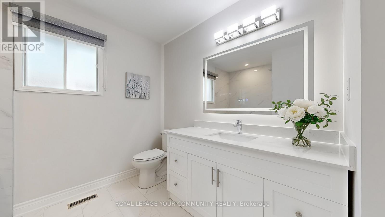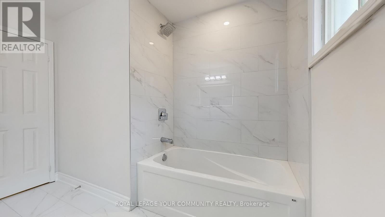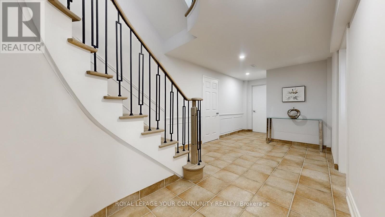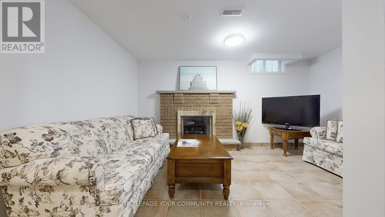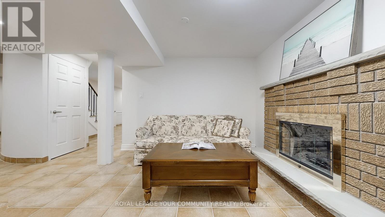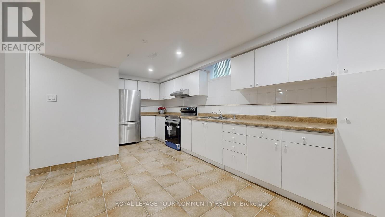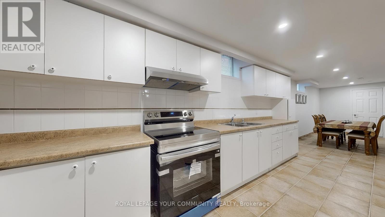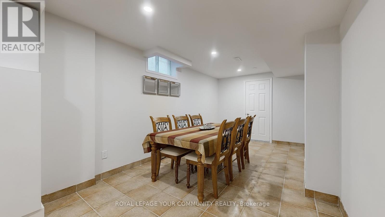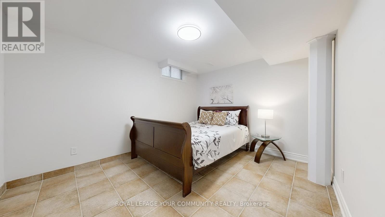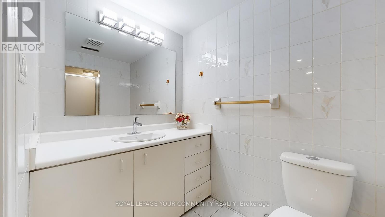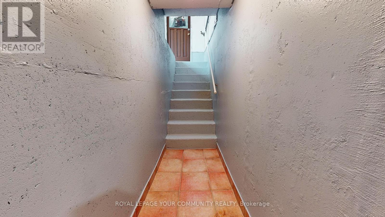457 Raymerville Drive Markham, Ontario L3P 6K7
$1,768,000
Stunning Upgraded Luxury 4+1 Bedrooms /5 Baths Home, 2,545sf as per Mpac + Finished walk up bsmt , Situated On One Of The Most Exclusive Streets In 'Raymerville'! Functional Layout, New wood floor (2025), New staircase (2025), New tile floor in kitchen (2025), New main floor kitchen W/New appliances (2025), All New pot lights (2025), All new light fixture (2025), New window coverings (2025), New attic insulation (2025), 4 New bathrooms with Led mirrors (2025), 2 sets new washers & dryers (2025), Fresh painted (2025), Close to Markville Mall, Unionville, Parks, woodlot Trails, GO station, Supermarkets, Top Ranking Schools Including Markville Secondary. Minutes To Hwy 407 & Amenities. (id:60365)
Property Details
| MLS® Number | N12340792 |
| Property Type | Single Family |
| Community Name | Raymerville |
| ParkingSpaceTotal | 4 |
Building
| BathroomTotal | 5 |
| BedroomsAboveGround | 4 |
| BedroomsBelowGround | 1 |
| BedroomsTotal | 5 |
| Appliances | Dishwasher, Dryer, Stove, Washer, Window Coverings, Two Refrigerators |
| BasementDevelopment | Finished |
| BasementFeatures | Separate Entrance |
| BasementType | N/a (finished) |
| ConstructionStyleAttachment | Detached |
| CoolingType | Central Air Conditioning |
| ExteriorFinish | Brick |
| FireplacePresent | Yes |
| FlooringType | Hardwood, Tile |
| FoundationType | Concrete |
| HalfBathTotal | 1 |
| HeatingFuel | Natural Gas |
| HeatingType | Forced Air |
| StoriesTotal | 2 |
| SizeInterior | 2500 - 3000 Sqft |
| Type | House |
| UtilityWater | Municipal Water |
Parking
| Attached Garage | |
| Garage |
Land
| Acreage | No |
| Sewer | Sanitary Sewer |
| SizeDepth | 111 Ft ,9 In |
| SizeFrontage | 44 Ft ,3 In |
| SizeIrregular | 44.3 X 111.8 Ft |
| SizeTotalText | 44.3 X 111.8 Ft |
Rooms
| Level | Type | Length | Width | Dimensions |
|---|---|---|---|---|
| Second Level | Primary Bedroom | 6.11 m | 3.36 m | 6.11 m x 3.36 m |
| Second Level | Bedroom 2 | 4.58 m | 2.93 m | 4.58 m x 2.93 m |
| Second Level | Bedroom 3 | 3 m | 4.12 m | 3 m x 4.12 m |
| Second Level | Bedroom 4 | 3.8 m | 3.06 m | 3.8 m x 3.06 m |
| Basement | Recreational, Games Room | Measurements not available | ||
| Basement | Kitchen | Measurements not available | ||
| Basement | Bedroom 5 | Measurements not available | ||
| Main Level | Living Room | 3.06 m | 4.58 m | 3.06 m x 4.58 m |
| Main Level | Dining Room | 3.06 m | 4.58 m | 3.06 m x 4.58 m |
| Main Level | Family Room | 3.06 m | 5.11 m | 3.06 m x 5.11 m |
| Main Level | Kitchen | 3.06 m | 2.75 m | 3.06 m x 2.75 m |
| Main Level | Eating Area | 3.36 m | 3.66 m | 3.36 m x 3.66 m |
https://www.realtor.ca/real-estate/28725037/457-raymerville-drive-markham-raymerville-raymerville
Steve Kwan
Salesperson
161 Main Street
Unionville, Ontario L3R 2G8
Susan A Yates
Broker
161 Main Street
Unionville, Ontario L3R 2G8






