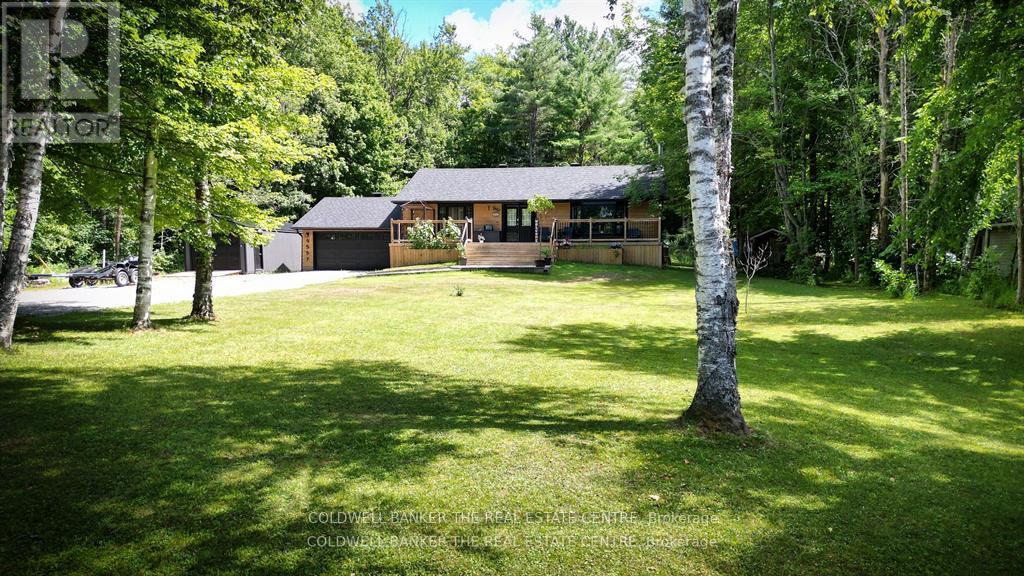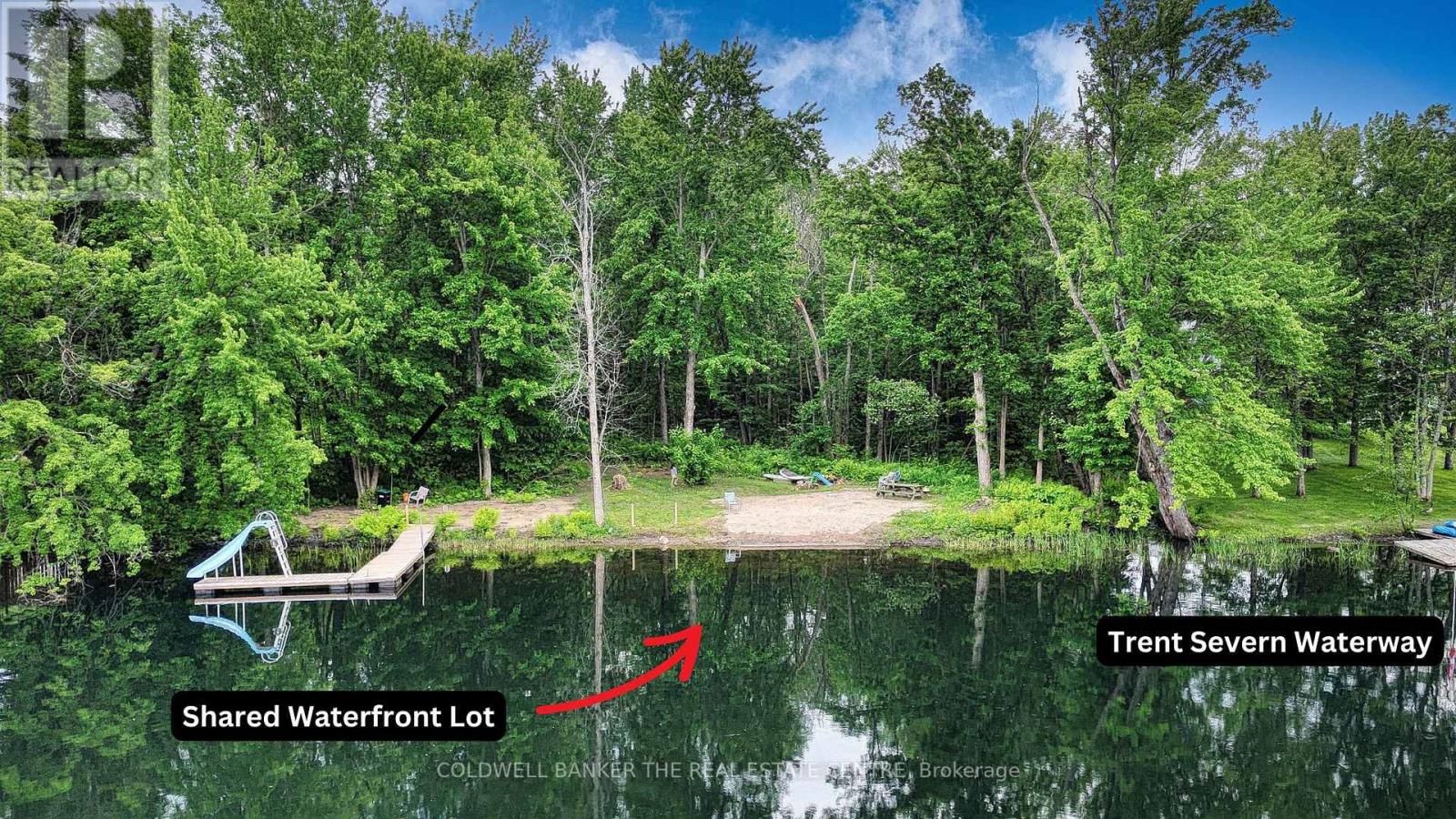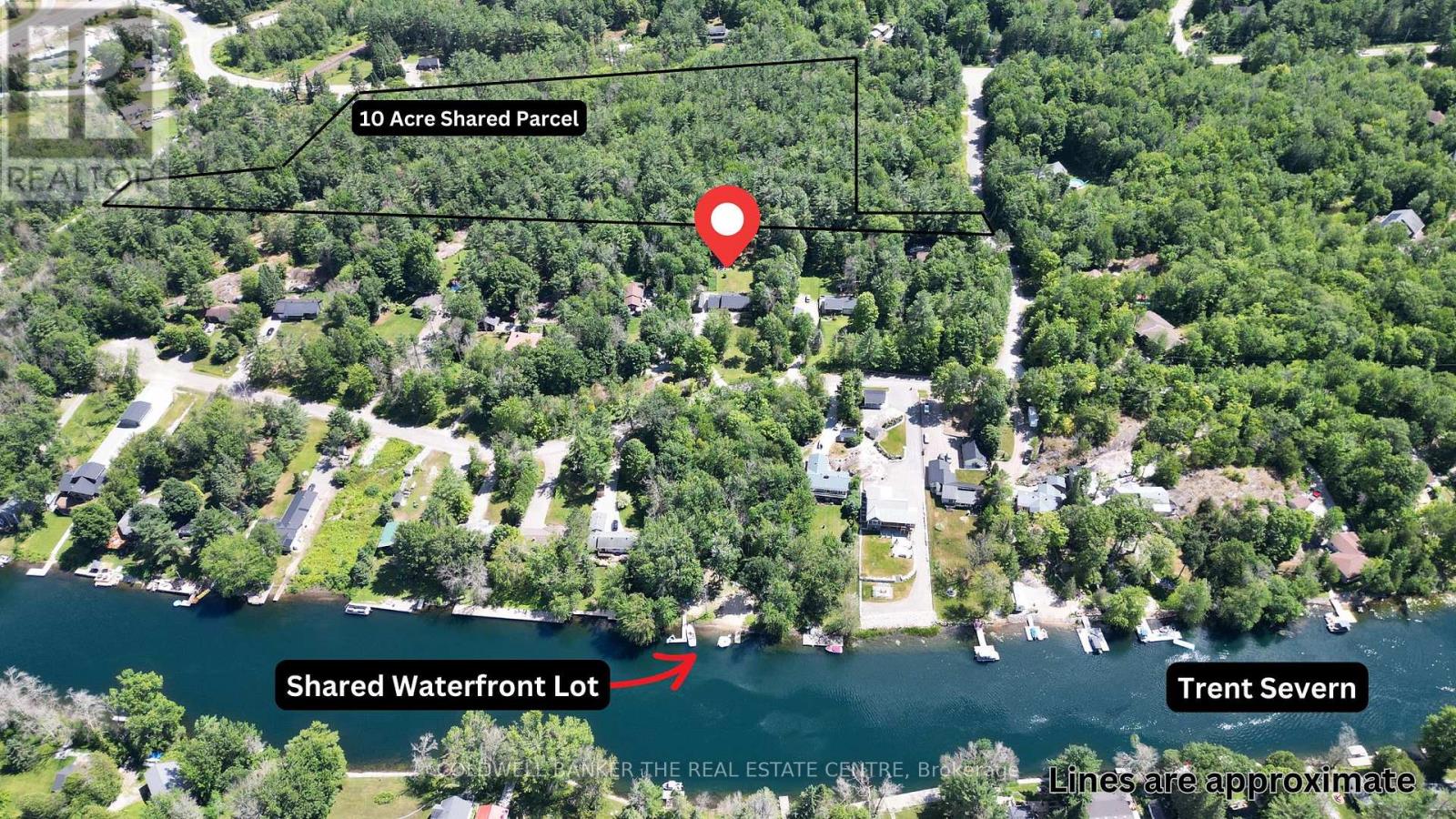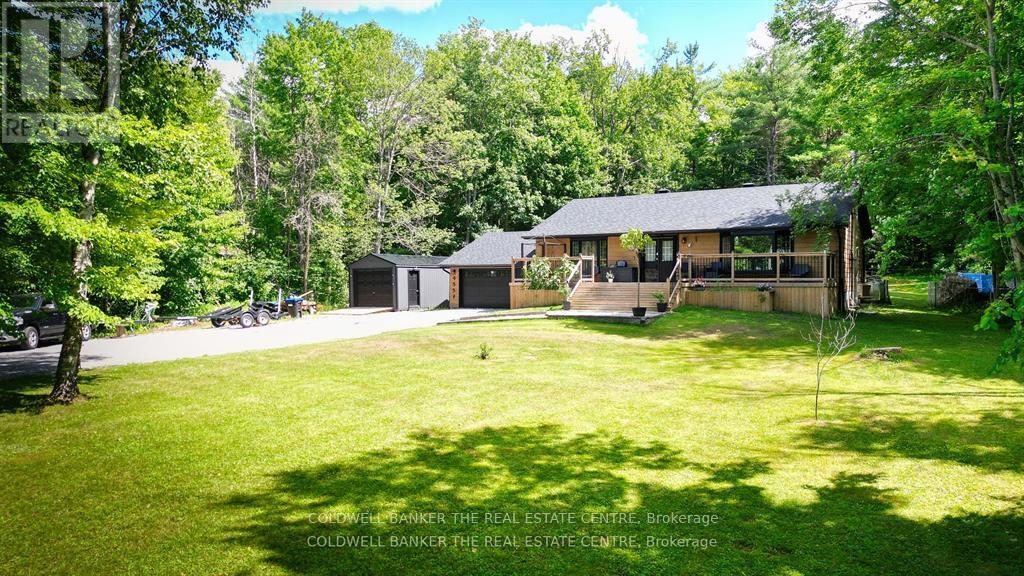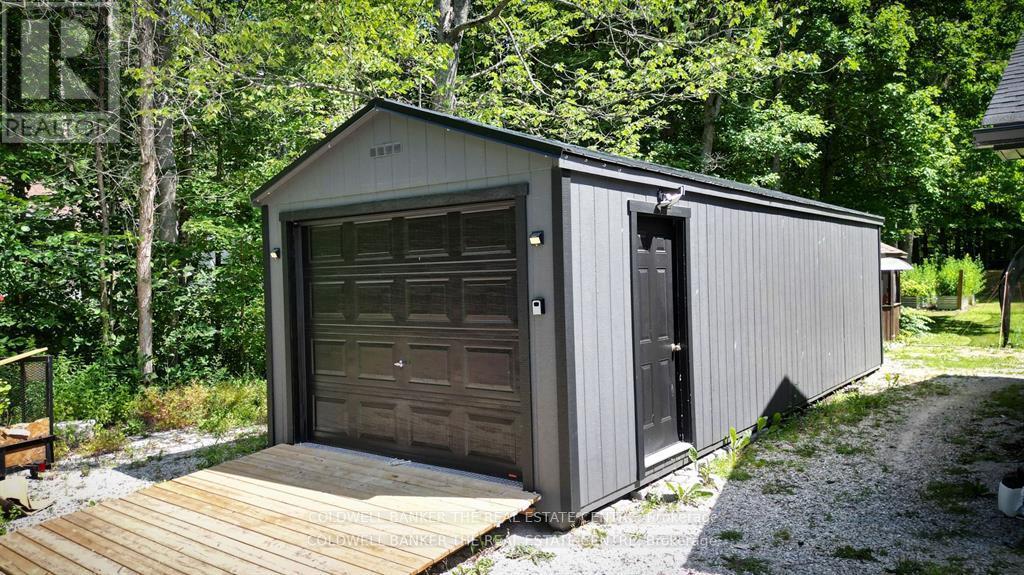4557 Trent Trail Severn, Ontario L0K 2B0
$799,000
Discover Your Dream Property: A Unique Find on the Trent-Severn This newly priced bungalow is not just a house; its a lifestyle package that offers a combination of features you won't find anywhere else. What makes this property the perfect find? 1. Shared Waterfront Lot: Enjoy the coveted lifestyle of the Trent-Severn Waterway with shared ownership of a 0.56-acre waterfront lot just across the road. This provides effortless access for boating, swimming, or simply enjoying the view. 2. Ultimate Privacy: Your private 1.11-acre lot offers the tranquility of country living, enhanced by shared ownership of a 9.65-acre forest directly behind the property. The result is an incredibly private, fully fenced backyard that feels like your own personal park. 3. Turnkey Living: This home is ready to be enjoyed from day one. The spacious 3+1 bedroom, 2-bathroom bungalow features approximately 2,750 sq. ft. of finished living space, including a home gym and a large rec room in the lower level. 4. Exceptional Space for Toys: Practical needs are more than met with a double-car attached garage and a newer, spacious 12 x 30 ft. detached garage. This is the ideal setup for anyone with vehicles, boats, ATVs, and all your outdoor equipment. 5. Seamless Indoor-Outdoor Living: Enjoy your property from every angle with walkout decks on both the front and back of the homeperfect for morning coffees, entertaining guests, or simply soaking in the serene surroundings. 6. Premier Location: Experience the best of both worlds. The property is just a quick 15-minute drive to the amenities of Orillia, and by boat, you're within 30 minutes of Sparrow Lake and Lake Couchiching, offering endless recreational (id:60365)
Property Details
| MLS® Number | S12338015 |
| Property Type | Single Family |
| Community Name | Washago |
| AmenitiesNearBy | Beach |
| Features | Wooded Area, Irregular Lot Size, Open Space |
| ParkingSpaceTotal | 22 |
| Structure | Shed |
| ViewType | Lake View |
Building
| BathroomTotal | 2 |
| BedroomsAboveGround | 3 |
| BedroomsBelowGround | 1 |
| BedroomsTotal | 4 |
| Age | 31 To 50 Years |
| Appliances | Garage Door Opener Remote(s), Central Vacuum, Dishwasher, Dryer, Garage Door Opener, Microwave, Stove, Water Heater, Washer, Water Softener, Refrigerator |
| ArchitecturalStyle | Bungalow |
| BasementDevelopment | Finished |
| BasementType | Full (finished) |
| ConstructionStyleAttachment | Detached |
| CoolingType | Central Air Conditioning |
| FireplacePresent | Yes |
| FireplaceTotal | 1 |
| FireplaceType | Woodstove |
| FoundationType | Block |
| HeatingFuel | Propane |
| HeatingType | Forced Air |
| StoriesTotal | 1 |
| SizeInterior | 1100 - 1500 Sqft |
| Type | House |
| UtilityWater | Municipal Water |
Parking
| Attached Garage | |
| Garage |
Land
| Acreage | No |
| LandAmenities | Beach |
| Sewer | Septic System |
| SizeDepth | 321 Ft |
| SizeFrontage | 160 Ft |
| SizeIrregular | 160 X 321 Ft ; 70.47 X 90.26 X 301.88 X 150.12 X 356.08 |
| SizeTotalText | 160 X 321 Ft ; 70.47 X 90.26 X 301.88 X 150.12 X 356.08|1/2 - 1.99 Acres |
| SurfaceWater | River/stream |
| ZoningDescription | Sr2-2 |
Rooms
| Level | Type | Length | Width | Dimensions |
|---|---|---|---|---|
| Lower Level | Exercise Room | 3.02 m | 4.39 m | 3.02 m x 4.39 m |
| Lower Level | Bathroom | 2.13 m | 2.53 m | 2.13 m x 2.53 m |
| Lower Level | Recreational, Games Room | 13 m | 4.44 m | 13 m x 4.44 m |
| Lower Level | Bedroom | 4.3 m | 3.65 m | 4.3 m x 3.65 m |
| Main Level | Living Room | 8.15 m | 4.83 m | 8.15 m x 4.83 m |
| Main Level | Bedroom | 4.95 m | 3.48 m | 4.95 m x 3.48 m |
| Main Level | Kitchen | 3.99 m | 2.54 m | 3.99 m x 2.54 m |
| Main Level | Bedroom | 3.45 m | 4.67 m | 3.45 m x 4.67 m |
| Main Level | Bedroom | 3.02 m | 3.53 m | 3.02 m x 3.53 m |
| Main Level | Bathroom | 1.6 m | 2.62 m | 1.6 m x 2.62 m |
https://www.realtor.ca/real-estate/28718849/4557-trent-trail-severn-washago-washago
Jason Phillip Schlegel
Salesperson
284 Dunlop Street West, 100051
Barrie, Ontario L4N 1B9

