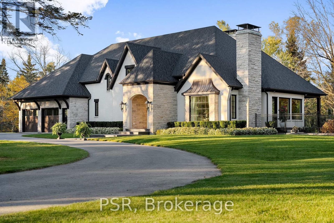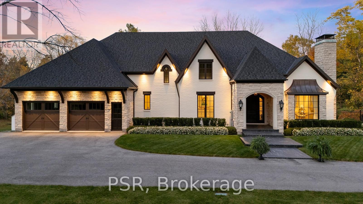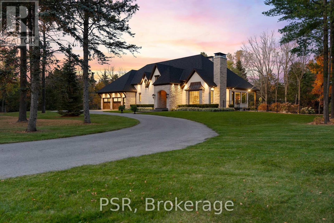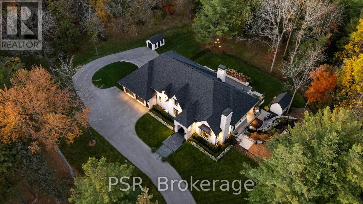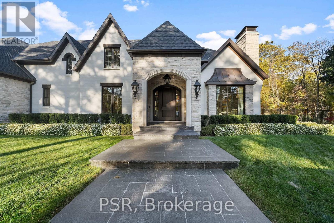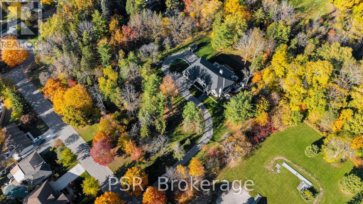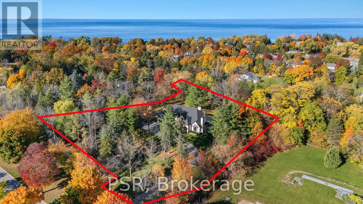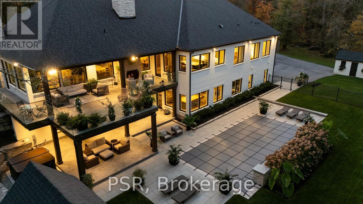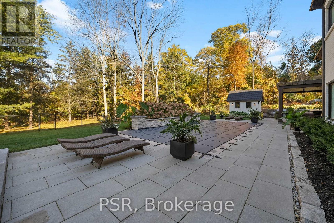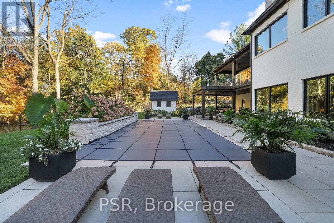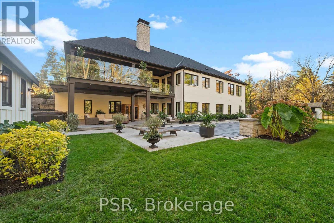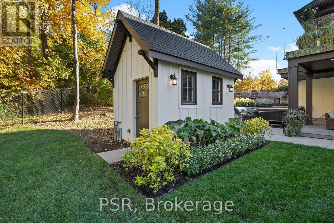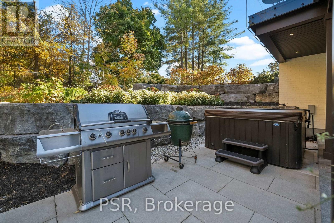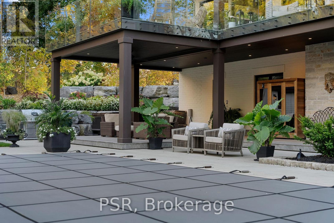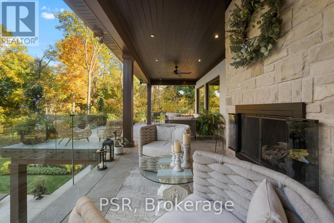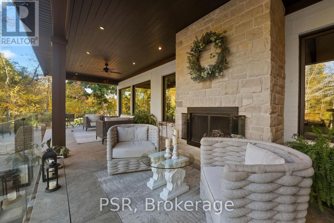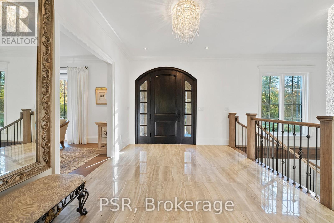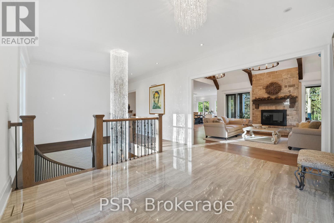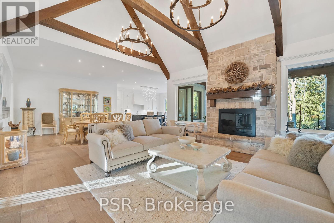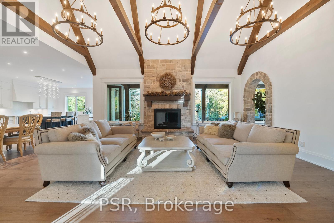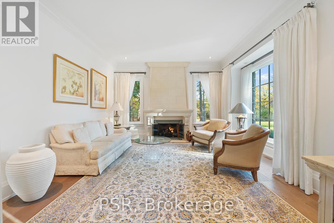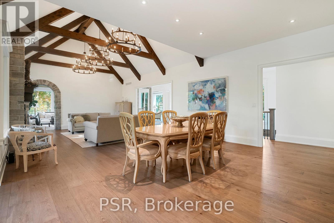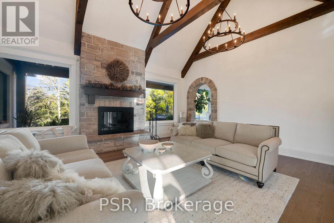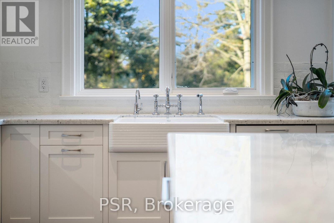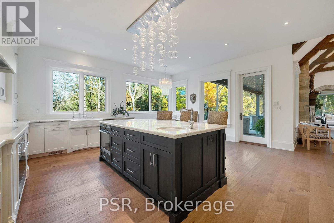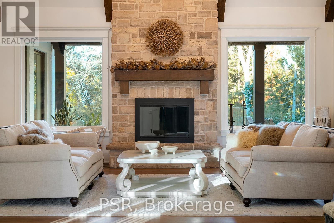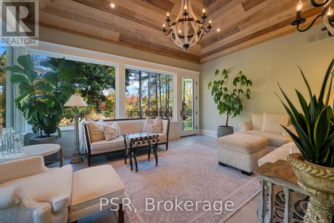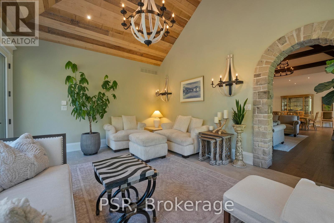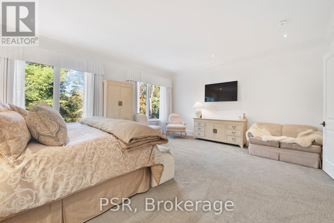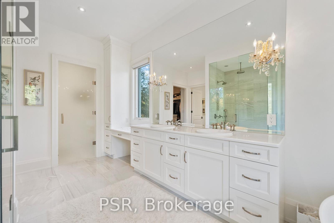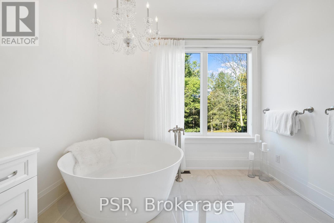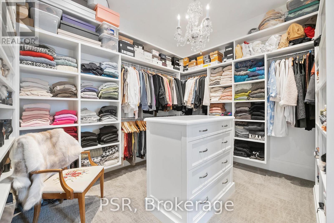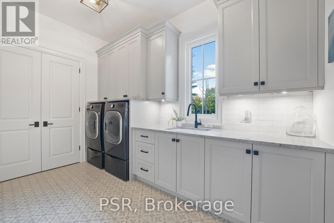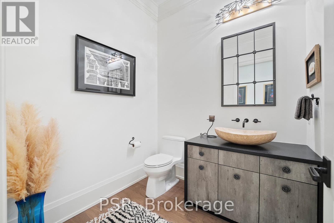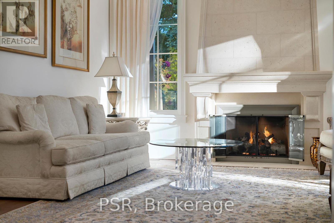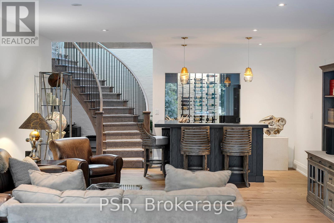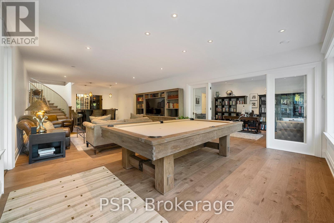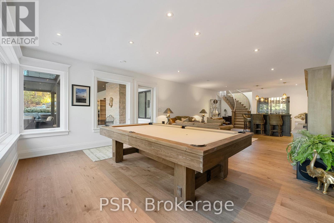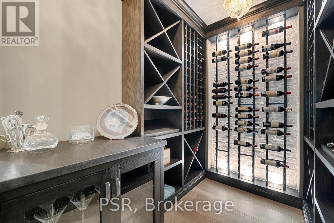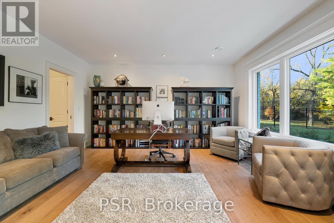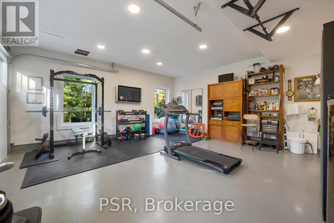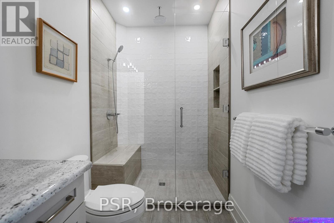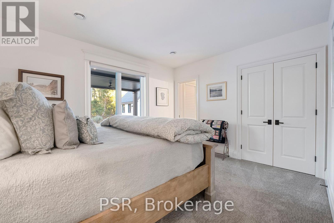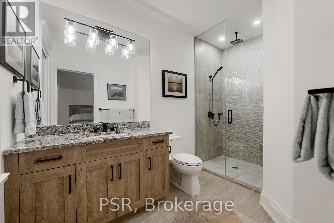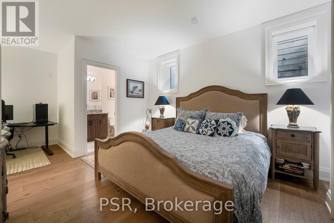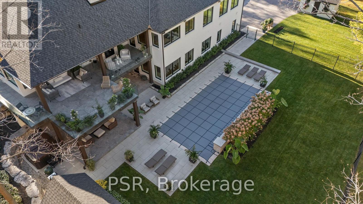455 William St Niagara-On-The-Lake, Ontario L0S 1J0
$6,599,000
Experience Refined Living In This Exquisite Estate Nestled In The Heart Of Historic Niagara On-The-Lake. Set On Nearly Three Acres Of Lush, Wooded Grounds, This Custom-Built Home Embraces A Modern French Country Aesthetic And Offers Unparalleled Privacy Just Moments From The Lake. Stroll To Nearby Boutiques, Acclaimed Restaurants, Theatres, And Golf Courses, And Enjoy The Vibrant Lifestyle That Makes This Community So Sought-After. Step Through An Impressive Stone Entryway Into A Grand Foyer Illuminated By Sparkling Crystal Chandeliers, Immediately Setting A Tone Of Sophistication. The Formal Living Room Invites Cozy Gatherings Around A Beautiful Cast Stone Gas Fireplace, While The Expansive Great Room Captivates With Vaulted Ceilings, Exposed Beams, And Abundant Natural Light Streaming Through Oversized Windows. A Charming Sunroom Offers A Peaceful Sanctuary For Morning Coffee, And The Upper Deck Complete With A Gas Fireplace Creates A Perfect Backdrop For Intimate Evenings Under The Stars. The Gourmet Kitchen Is Designed To Inspire Culinary Creativity, Featuring Granite Countertops, Premium Appliances Including A Sub-Zero Refrigerator And Wolf Induction Cooktop, And A Generous Walk-In Pantry. The Main-Level Primary Suite Provides A Serene Retreat With Spacious Walk-In Closets And A Spa-Inspired Ensuite Adorned With Luxurious Finishes. The Lower Level Reveals An Entertainers Paradise With A Family Lounge, Direct Access To A Pool Deck, Sauna, Hot Tub, And A Temperature Controlled Wine Cellar. Four Additional Ensuite Bedrooms Ensure Comfort And Privacy For Family And Guests Alike. Impeccably Landscaped Gardens Surround The Estate, Offering A Stunning Outdoor Setting Ideal For Entertaining Or Quiet Relaxation. This Extraordinary Home Seamlessly Blends Timeless Elegance With Modern Comforts, Making It Truly One Of A Kind In Niagara-On-The-Lake (id:60365)
Property Details
| MLS® Number | X12288642 |
| Property Type | Single Family |
| Community Name | 101 - Town |
| AmenitiesNearBy | Golf Nearby |
| EquipmentType | Water Heater |
| Features | Wooded Area, Open Space, Sauna |
| ParkingSpaceTotal | 11 |
| PoolType | Inground Pool |
| RentalEquipmentType | Water Heater |
| Structure | Deck |
Building
| BathroomTotal | 5 |
| BedroomsAboveGround | 1 |
| BedroomsBelowGround | 4 |
| BedroomsTotal | 5 |
| Age | 0 To 5 Years |
| Amenities | Fireplace(s) |
| Appliances | Hot Tub |
| ArchitecturalStyle | Bungalow |
| BasementDevelopment | Finished |
| BasementFeatures | Walk Out |
| BasementType | N/a, N/a (finished) |
| ConstructionStyleAttachment | Detached |
| CoolingType | Central Air Conditioning |
| ExteriorFinish | Brick |
| FireplacePresent | Yes |
| FireplaceTotal | 3 |
| FlooringType | Hardwood |
| FoundationType | Poured Concrete |
| HalfBathTotal | 1 |
| HeatingFuel | Natural Gas |
| HeatingType | Forced Air |
| StoriesTotal | 1 |
| SizeInterior | 3000 - 3500 Sqft |
| Type | House |
| UtilityWater | Municipal Water |
Parking
| Attached Garage | |
| Garage |
Land
| Acreage | Yes |
| LandAmenities | Golf Nearby |
| Sewer | Sanitary Sewer |
| SizeDepth | 424 Ft ,9 In |
| SizeFrontage | 180 Ft |
| SizeIrregular | 180 X 424.8 Ft |
| SizeTotalText | 180 X 424.8 Ft|2 - 4.99 Acres |
| ZoningDescription | R1 |
Rooms
| Level | Type | Length | Width | Dimensions |
|---|---|---|---|---|
| Lower Level | Other | 3.23 m | 2.31 m | 3.23 m x 2.31 m |
| Lower Level | Bedroom | 5.89 m | 4.17 m | 5.89 m x 4.17 m |
| Lower Level | Bathroom | Measurements not available | ||
| Lower Level | Bedroom | 4.19 m | 4.17 m | 4.19 m x 4.17 m |
| Lower Level | Bathroom | Measurements not available | ||
| Lower Level | Bedroom | 4.93 m | 4.01 m | 4.93 m x 4.01 m |
| Lower Level | Bathroom | Measurements not available | ||
| Lower Level | Bedroom | 4.44 m | 4.22 m | 4.44 m x 4.22 m |
| Lower Level | Bathroom | Measurements not available | ||
| Lower Level | Other | 4.44 m | 2.97 m | 4.44 m x 2.97 m |
| Lower Level | Other | 2.72 m | 2.31 m | 2.72 m x 2.31 m |
| Lower Level | Other | 2.46 m | 1.91 m | 2.46 m x 1.91 m |
| Lower Level | Other | 4.85 m | 3.05 m | 4.85 m x 3.05 m |
| Lower Level | Utility Room | 4.72 m | 1.55 m | 4.72 m x 1.55 m |
| Lower Level | Recreational, Games Room | 9.04 m | 5.13 m | 9.04 m x 5.13 m |
| Main Level | Kitchen | 6.02 m | 5.44 m | 6.02 m x 5.44 m |
| Main Level | Dining Room | 5.69 m | 4.11 m | 5.69 m x 4.11 m |
| Main Level | Primary Bedroom | 6.05 m | 5.44 m | 6.05 m x 5.44 m |
| Main Level | Living Room | 6.63 m | 5.38 m | 6.63 m x 5.38 m |
| Main Level | Sunroom | 5.38 m | 4.19 m | 5.38 m x 4.19 m |
| Main Level | Family Room | 4.7 m | 4.19 m | 4.7 m x 4.19 m |
| Main Level | Other | 6.05 m | 5.44 m | 6.05 m x 5.44 m |
| Main Level | Laundry Room | 3.78 m | 2.39 m | 3.78 m x 2.39 m |
| Main Level | Bathroom | Measurements not available |
https://www.realtor.ca/real-estate/28613525/455-william-st-niagara-on-the-lake-town-101-town
Joshua Chisvin
Salesperson
625 King Street West
Toronto, Ontario M5V 1M5
Spencer Jacques
Salesperson
101 Muskoka Road South
Gravenhurst, Ontario P1P 1X3

