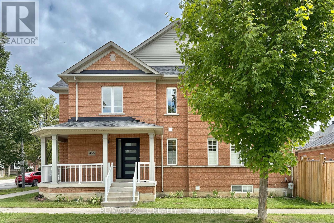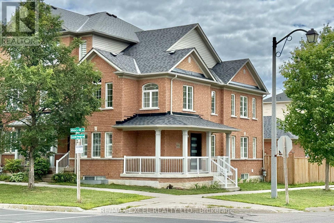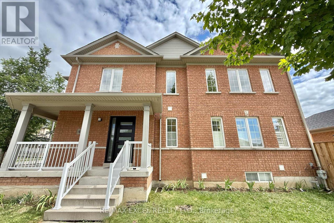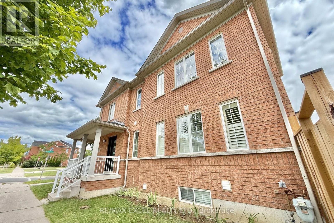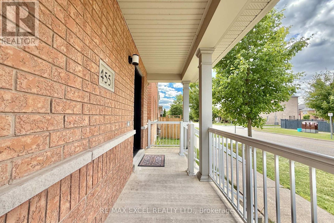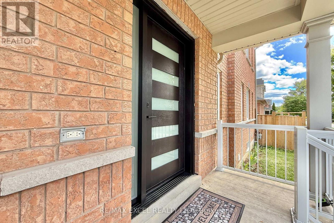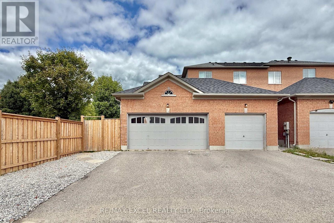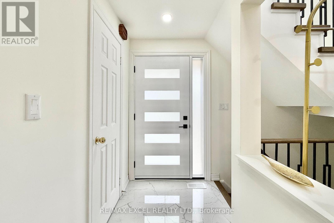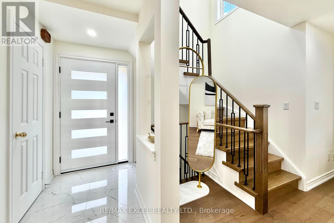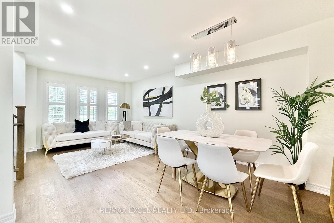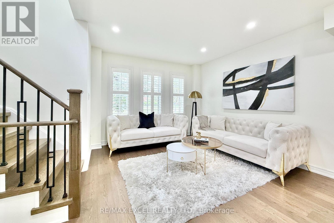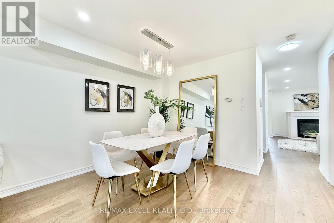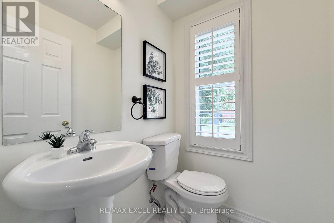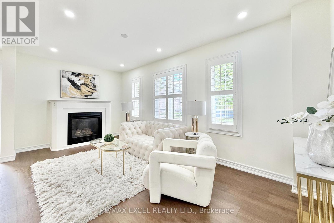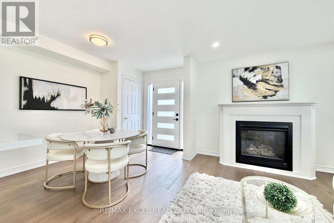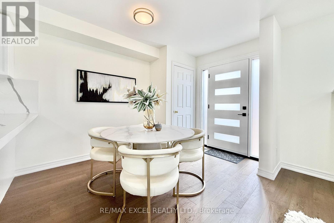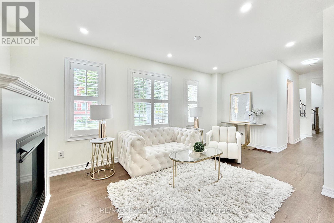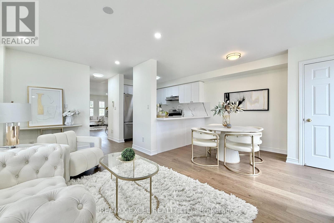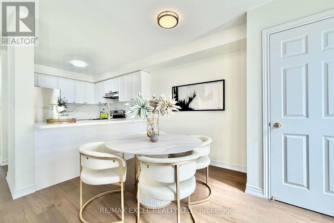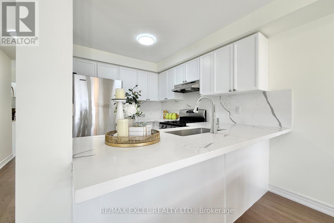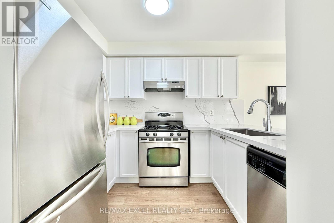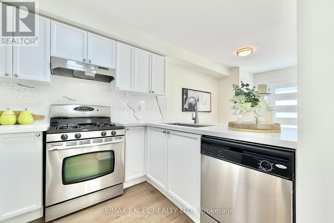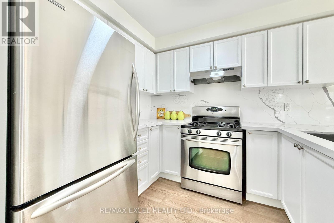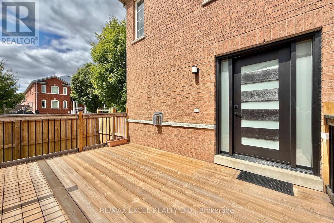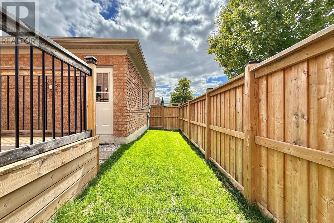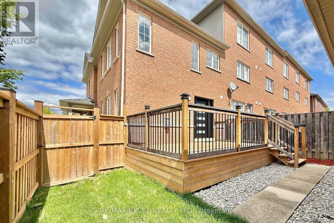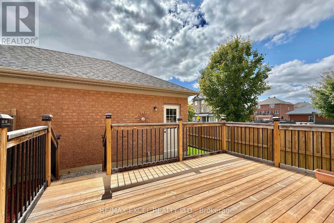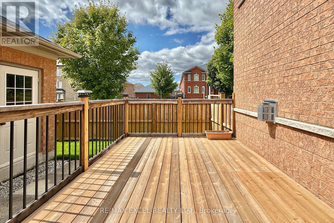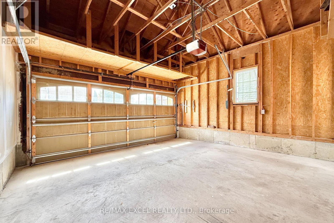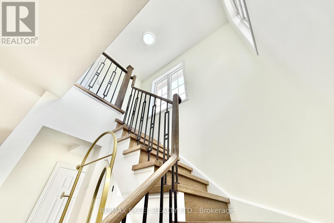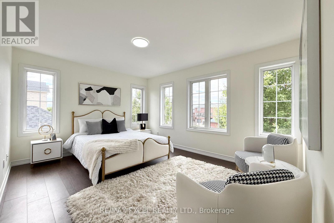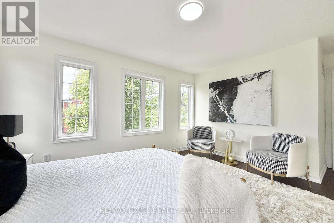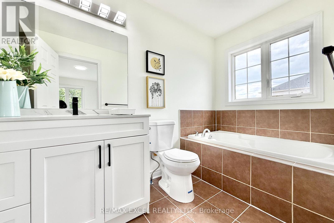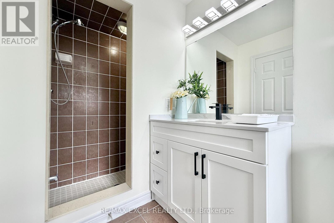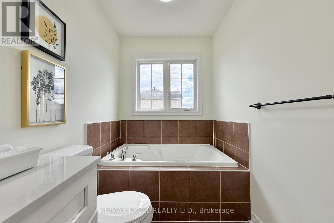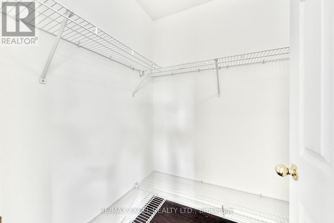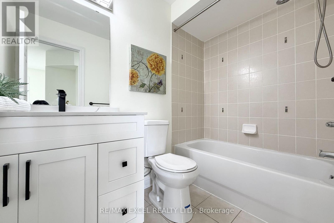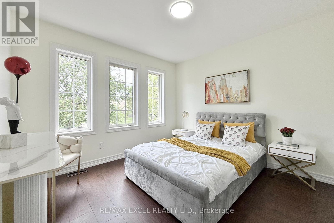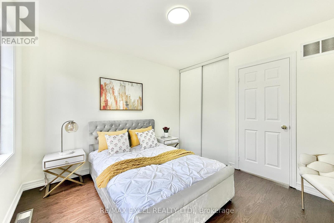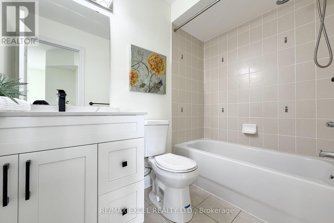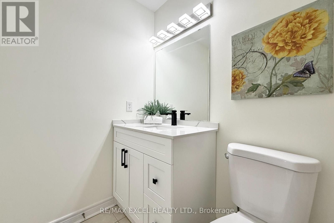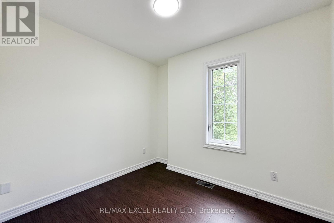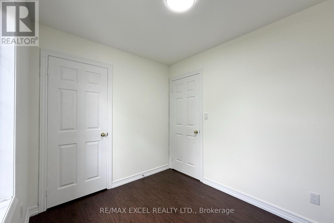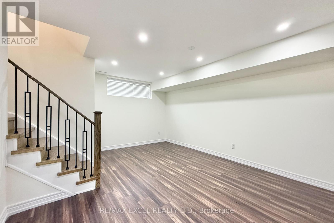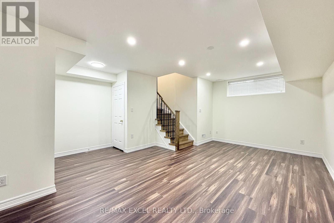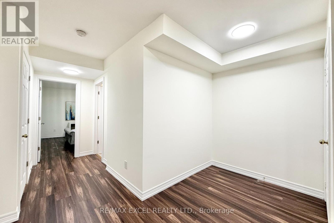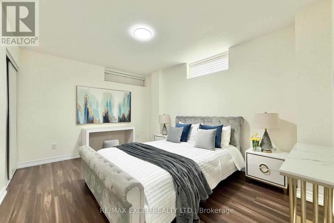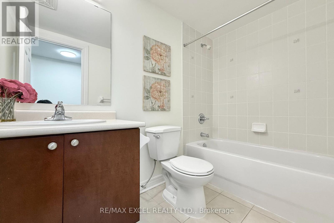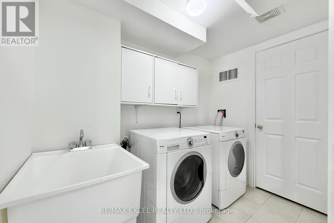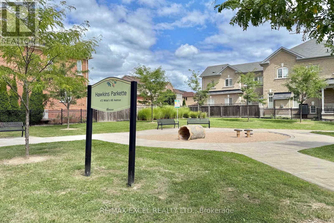455 White's Hill Avenue Markham, Ontario L6B 0J7
$999,000
Beautifully newly renovated with brand new flooring, upgraded doors, and freshly painted throughout! This bright and spacious home offers 3 large bedrooms upstairs plus an additional bedroom in the finished basement. Perfectly situated across from scenic walking trails and just steps to parks, top schools, and the YRT bus stop.The main floor features gleaming hardwood, California shutters, a versatile combined living/dining area, a cozy family room with a gas fireplace, and an eat-in kitchen with breakfast bar, stainless steel appliances, and walkout to the backyard.Upstairs, the primary bedroom includes a 4-piece ensuite and walk-in closet. The finished basement extends your living space with a large recreation room, an extra bedroom, and a 4-piece bath. Enjoy relaxing on the lovely wrap-around porch with beautiful park views.Complete with a 2-car detached garage plus a 2-car driveway. Conveniently close to major highways, Markham Stouffville Hospital, Cornell Community Centre, and Markville Mall. (id:60365)
Open House
This property has open houses!
2:00 pm
Ends at:4:00 pm
2:00 pm
Ends at:4:00 pm
Property Details
| MLS® Number | N12376602 |
| Property Type | Single Family |
| Community Name | Cornell |
| AmenitiesNearBy | Hospital, Park, Public Transit, Schools |
| EquipmentType | Water Heater |
| Features | Conservation/green Belt |
| ParkingSpaceTotal | 4 |
| RentalEquipmentType | Water Heater |
Building
| BathroomTotal | 4 |
| BedroomsAboveGround | 3 |
| BedroomsBelowGround | 1 |
| BedroomsTotal | 4 |
| Appliances | Dishwasher, Dryer, Garage Door Opener, Hood Fan, Water Heater, Humidifier, Stove, Washer, Refrigerator |
| BasementDevelopment | Finished |
| BasementType | N/a (finished) |
| ConstructionStyleAttachment | Attached |
| CoolingType | Central Air Conditioning |
| ExteriorFinish | Brick |
| FireplacePresent | Yes |
| FlooringType | Carpeted, Ceramic, Hardwood |
| FoundationType | Unknown |
| HalfBathTotal | 1 |
| HeatingFuel | Natural Gas |
| HeatingType | Forced Air |
| StoriesTotal | 2 |
| SizeInterior | 1500 - 2000 Sqft |
| Type | Row / Townhouse |
| UtilityWater | Municipal Water |
Parking
| Detached Garage | |
| Garage |
Land
| Acreage | No |
| LandAmenities | Hospital, Park, Public Transit, Schools |
| Sewer | Sanitary Sewer |
| SizeDepth | 23.4 M |
| SizeFrontage | 3.62 M |
| SizeIrregular | 3.6 X 23.4 M ; As Per Survey |
| SizeTotalText | 3.6 X 23.4 M ; As Per Survey |
| ZoningDescription | Residential |
Rooms
| Level | Type | Length | Width | Dimensions |
|---|---|---|---|---|
| Second Level | Primary Bedroom | 4.32 m | 3.57 m | 4.32 m x 3.57 m |
| Second Level | Bedroom 2 | 3.38 m | 3.29 m | 3.38 m x 3.29 m |
| Second Level | Bedroom 3 | 2.87 m | 2.38 m | 2.87 m x 2.38 m |
| Basement | Bedroom 4 | 4.35 m | 3.32 m | 4.35 m x 3.32 m |
| Basement | Laundry Room | 2.57 m | 1.67 m | 2.57 m x 1.67 m |
| Basement | Recreational, Games Room | 5.75 m | 4.16 m | 5.75 m x 4.16 m |
| Main Level | Living Room | 6.09 m | 3.52 m | 6.09 m x 3.52 m |
| Main Level | Dining Room | 6.09 m | 3.52 m | 6.09 m x 3.52 m |
| Main Level | Family Room | 4.99 m | 2.8 m | 4.99 m x 2.8 m |
| Main Level | Kitchen | 3.04 m | 2.35 m | 3.04 m x 2.35 m |
| Main Level | Eating Area | 3.56 m | 2.35 m | 3.56 m x 2.35 m |
https://www.realtor.ca/real-estate/28804916/455-whites-hill-avenue-markham-cornell-cornell
Evan Tong
Broker
50 Acadia Ave Suite 120
Markham, Ontario L3R 0B3

