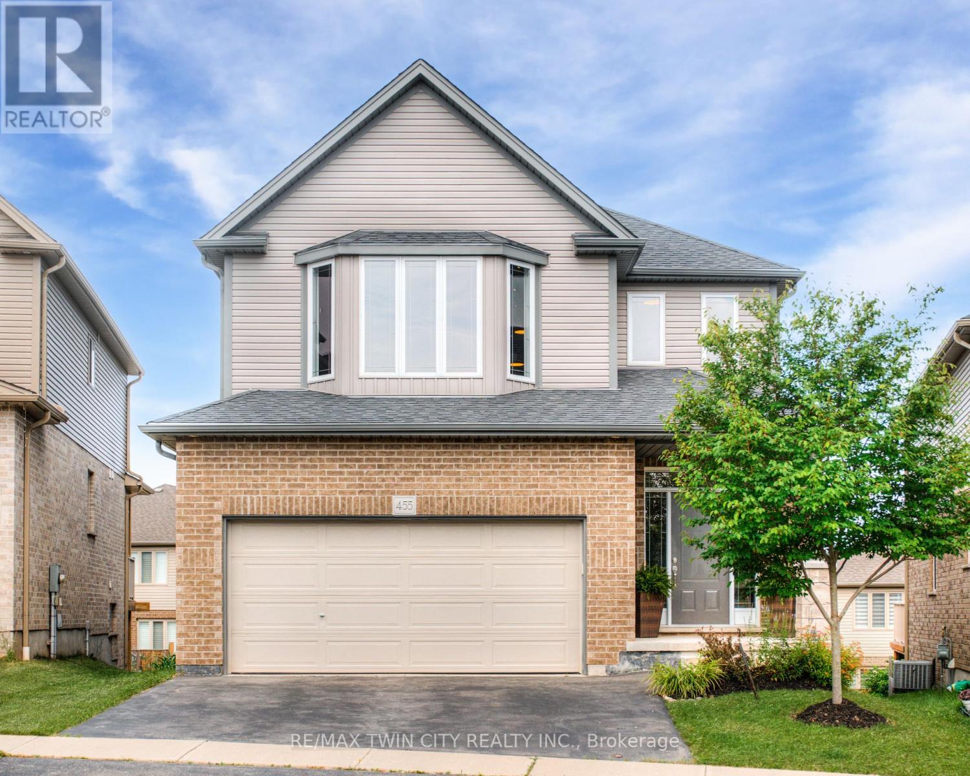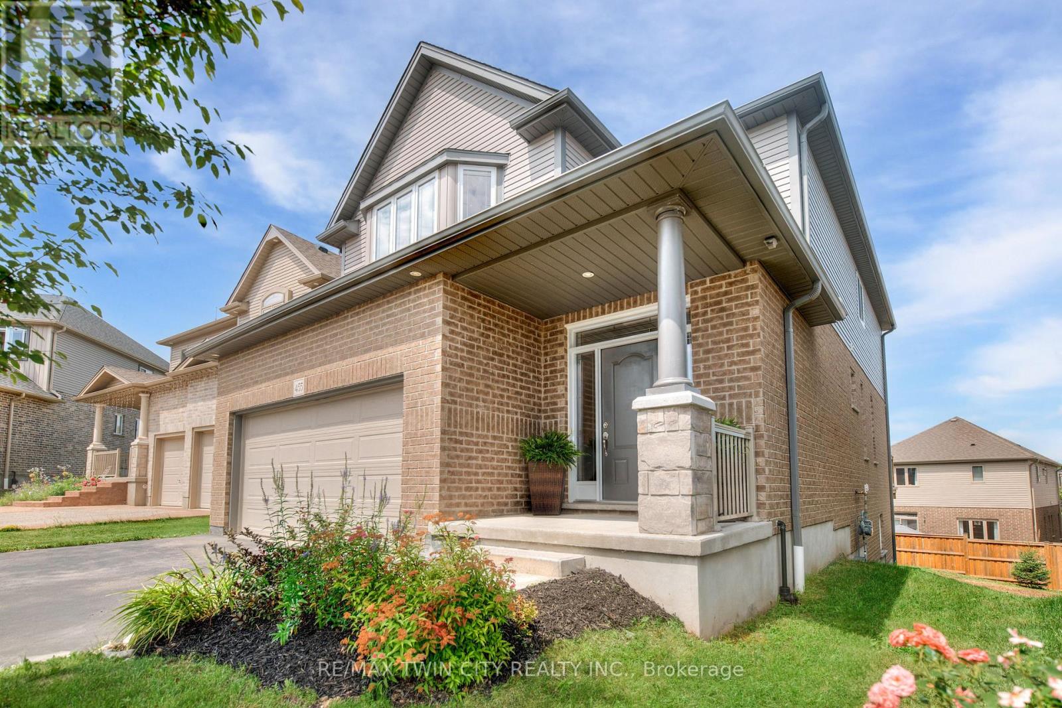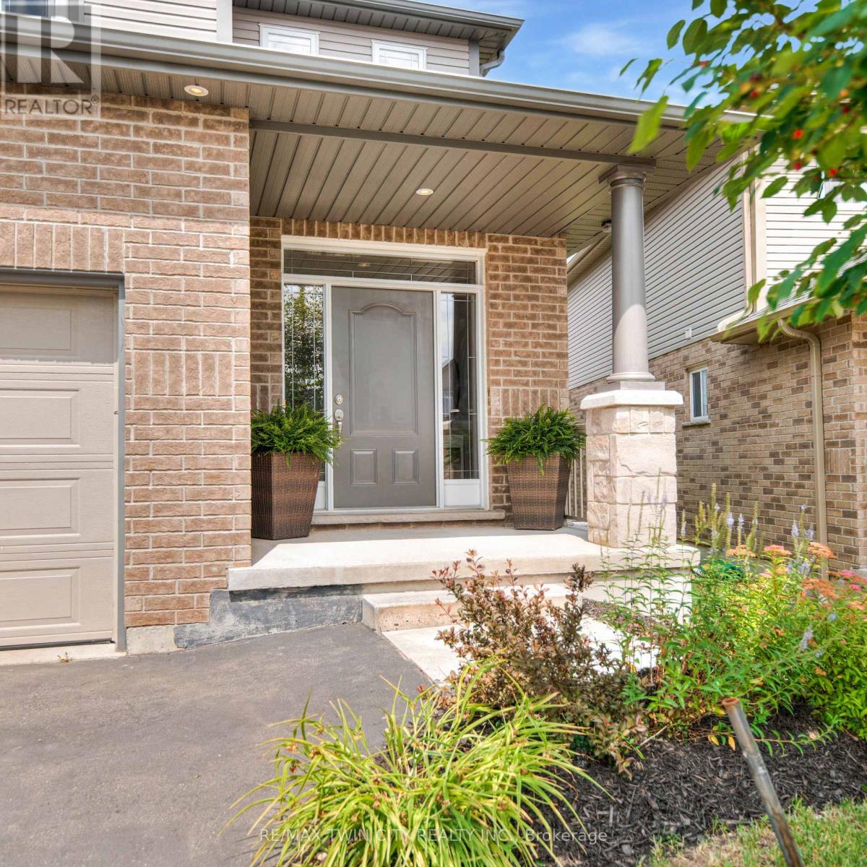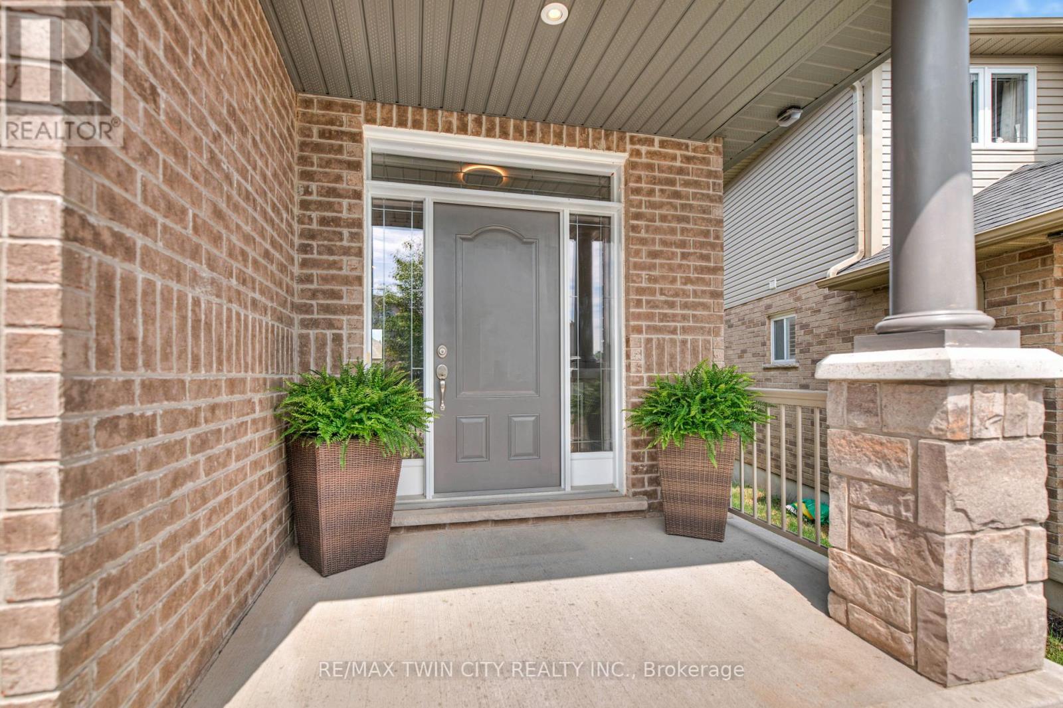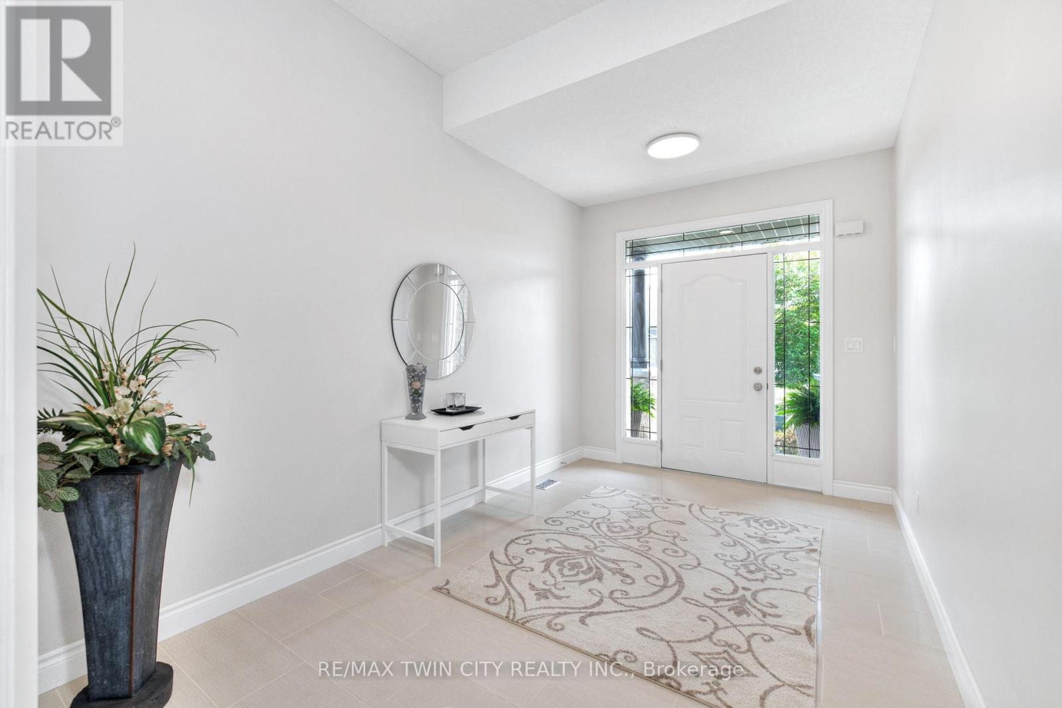455 Twinleaf Street Waterloo, Ontario N2V 0B7
$999,900
This 4-bedroom Vista Hills beauty is move-in ready with just under 2,700 square feet above grade, a bright second-level family room, and a walkout basement, this home offers everyday comfort with long-term potential. Check out our TOP 7 reasons why this home should be your next move! #7: PRIME VISTA HILLS LOCATION: Set in one of Waterloos most sought-after neighbourhoods, this home is minutes from top-rated schools, parks, nature trails, and nearby groceries, with quick access to Ira Needles, Costco, and The Boardwalk. #6: MAIN FLOOR LAYOUT: The welcoming main level has 9-foot ceilings , oversized windows, and modern ceramic tile flooring throughout. The spacious foyer flows into the bright living room, which overlooks the backyard. Completing the main level is a powder room and laundry. #5: EAT-IN KITCHEN: The kitchen features ample cabinetry, stainless steel appliances, a pantry, and a breakfast bar. A bright dinette offers casual space to gather, with a walkout to the private deck.#4: BRIGHT BACKYARD: The abundant outdoor space is perfect for the kids or pets to play, and a second-floor deck is where you can relax and barbecue up a storm. #3: SECOND LEVEL FAMILY ROOM: A vaulted ceiling and large bright windows give the bonus room extra charm. Whether you use it as a movie zone, a kids hangout, or a cozy reading nook, it adds flexibility to your family's day-to-day. #2:BEDROOMS & BATHROOMS: Upstairs, you'll find four bright bedrooms. The primary suite features a walk-in closet and a 4-piece en-suite bathroom. The remaining bedrooms share a 5-piece main bath with dual sinks and a shower/tub combo. #1: WALKOUT BASEMENT WITHPOTENTIAL: The walkout basement offers 9' ceilings and plenty of space, with oversized windows and a partially finished bathroom, giving you the flexibility to finish it to your hearts content. Additionally, a side entrance off the main floor opens the door to potential future in-law accommodations (id:60365)
Property Details
| MLS® Number | X12284975 |
| Property Type | Single Family |
| EquipmentType | Water Heater |
| Features | Sump Pump |
| ParkingSpaceTotal | 4 |
| RentalEquipmentType | Water Heater |
Building
| BathroomTotal | 4 |
| BedroomsAboveGround | 4 |
| BedroomsTotal | 4 |
| Age | 6 To 15 Years |
| Appliances | Garage Door Opener Remote(s), Water Heater, Water Softener, Dishwasher, Dryer, Garage Door Opener, Microwave, Hood Fan, Stove, Washer, Window Coverings, Refrigerator |
| BasementDevelopment | Partially Finished |
| BasementType | Full (partially Finished) |
| ConstructionStyleAttachment | Detached |
| CoolingType | Central Air Conditioning |
| ExteriorFinish | Brick, Vinyl Siding |
| FireProtection | Smoke Detectors |
| FoundationType | Poured Concrete |
| HalfBathTotal | 1 |
| HeatingFuel | Natural Gas |
| HeatingType | Forced Air |
| StoriesTotal | 2 |
| SizeInterior | 2500 - 3000 Sqft |
| Type | House |
| UtilityWater | Municipal Water |
Parking
| Attached Garage | |
| Garage |
Land
| Acreage | No |
| Sewer | Sanitary Sewer |
| SizeDepth | 105 Ft ,2 In |
| SizeFrontage | 33 Ft |
| SizeIrregular | 33 X 105.2 Ft ; 105.16 X 61.04' X 114.13' X 32.99' |
| SizeTotalText | 33 X 105.2 Ft ; 105.16 X 61.04' X 114.13' X 32.99' |
| ZoningDescription | R6 - S |
Rooms
| Level | Type | Length | Width | Dimensions |
|---|---|---|---|---|
| Second Level | Other | 2.29 m | 2.39 m | 2.29 m x 2.39 m |
| Second Level | Bedroom 2 | 3.1 m | 4.11 m | 3.1 m x 4.11 m |
| Second Level | Bedroom 3 | 4.06 m | 3.05 m | 4.06 m x 3.05 m |
| Second Level | Bedroom 4 | 3.12 m | 3.66 m | 3.12 m x 3.66 m |
| Second Level | Family Room | 5.59 m | 6.86 m | 5.59 m x 6.86 m |
| Second Level | Primary Bedroom | 4.39 m | 4.88 m | 4.39 m x 4.88 m |
| Basement | Recreational, Games Room | 7.92 m | 7.29 m | 7.92 m x 7.29 m |
| Basement | Other | 2.18 m | 5.87 m | 2.18 m x 5.87 m |
| Basement | Utility Room | 4.57 m | 4.24 m | 4.57 m x 4.24 m |
| Ground Level | Dining Room | 3.96 m | 3.07 m | 3.96 m x 3.07 m |
| Ground Level | Foyer | 2.62 m | 2.21 m | 2.62 m x 2.21 m |
| Ground Level | Kitchen | 3.99 m | 3.66 m | 3.99 m x 3.66 m |
| Ground Level | Laundry Room | 2.9 m | 1.78 m | 2.9 m x 1.78 m |
| Ground Level | Living Room | 4.01 m | 6.71 m | 4.01 m x 6.71 m |
Utilities
| Cable | Available |
| Electricity | Installed |
| Sewer | Installed |
https://www.realtor.ca/real-estate/28606147/455-twinleaf-street-waterloo
Peter Kostecki
Broker
83 Erb Street W Unit B
Waterloo, Ontario N2L 6C2

