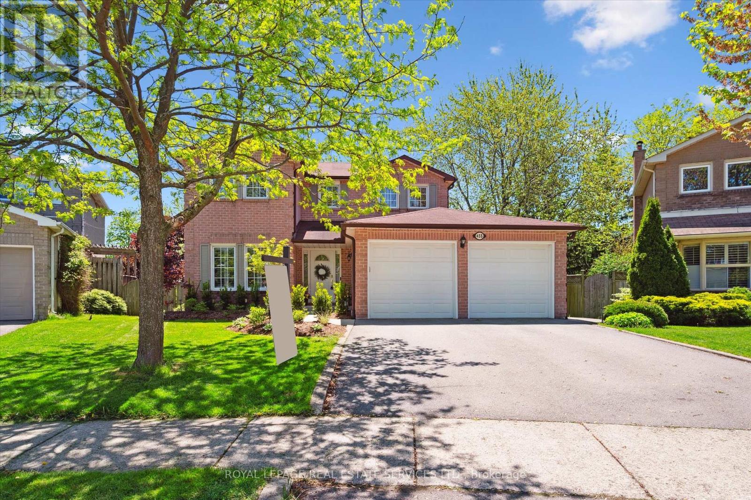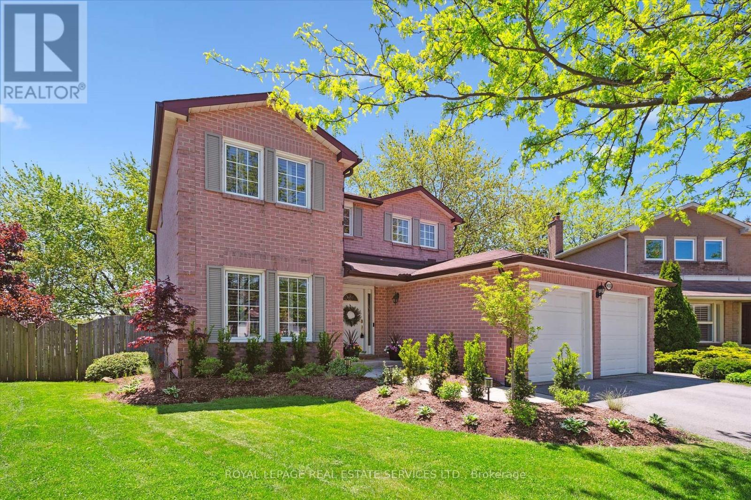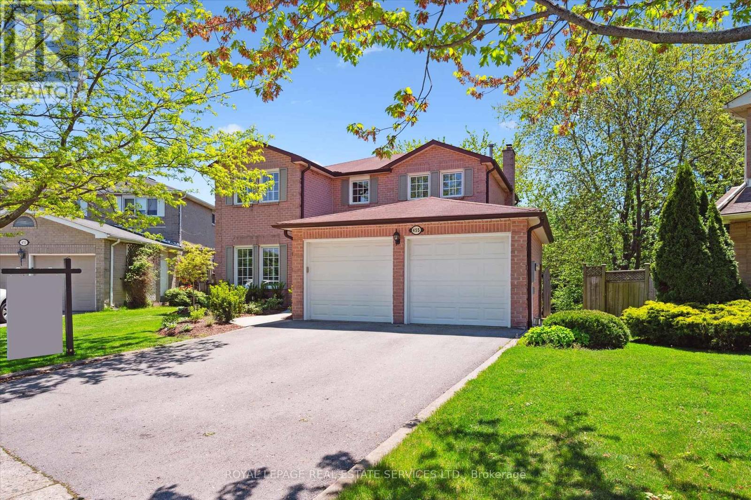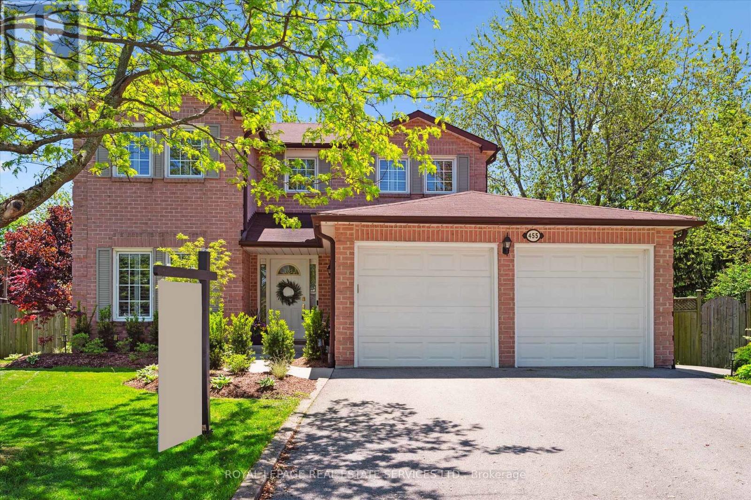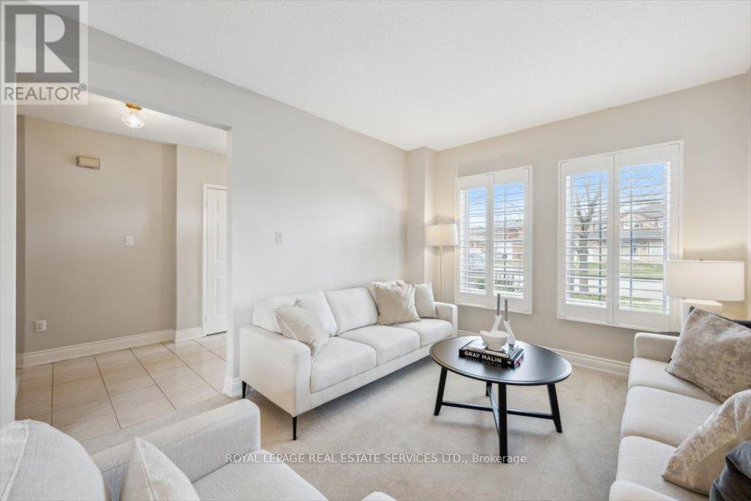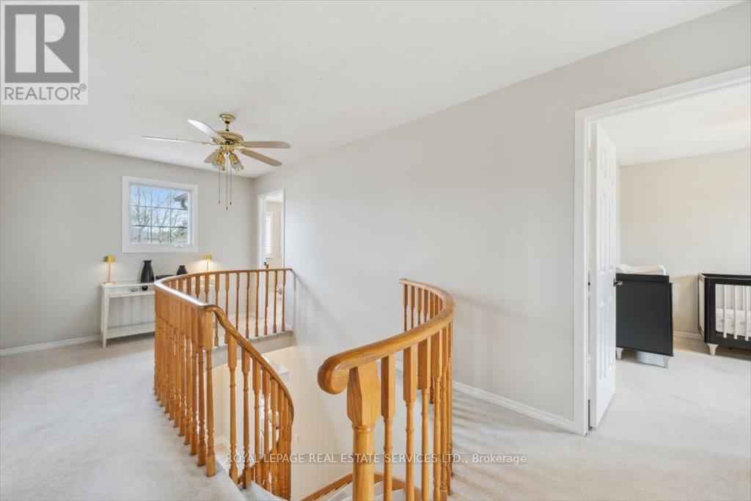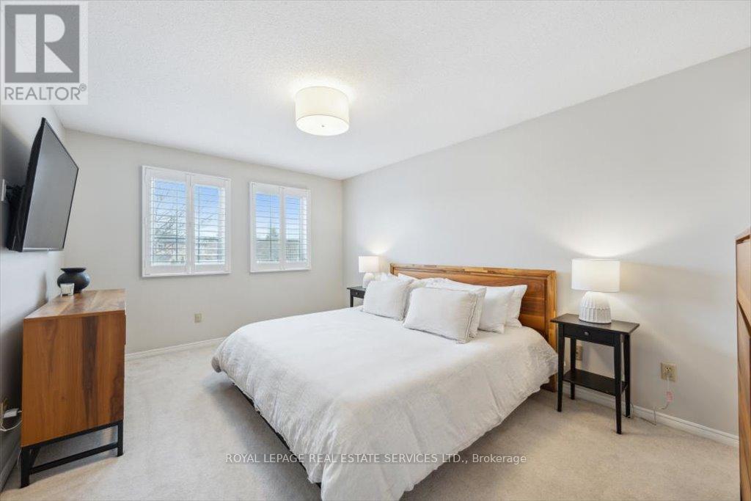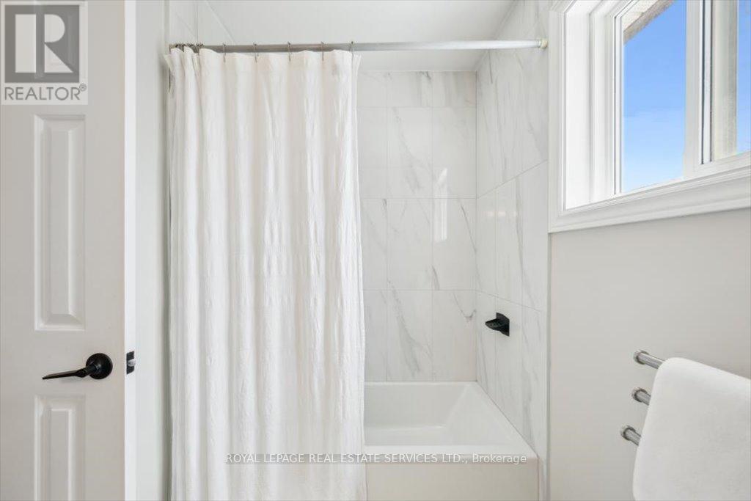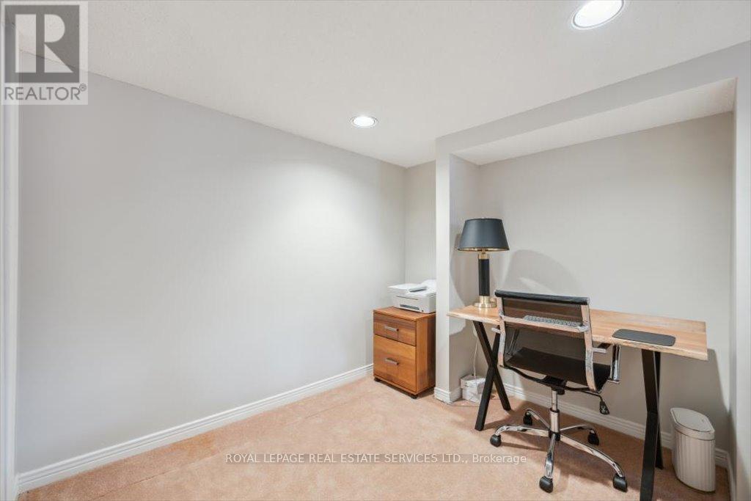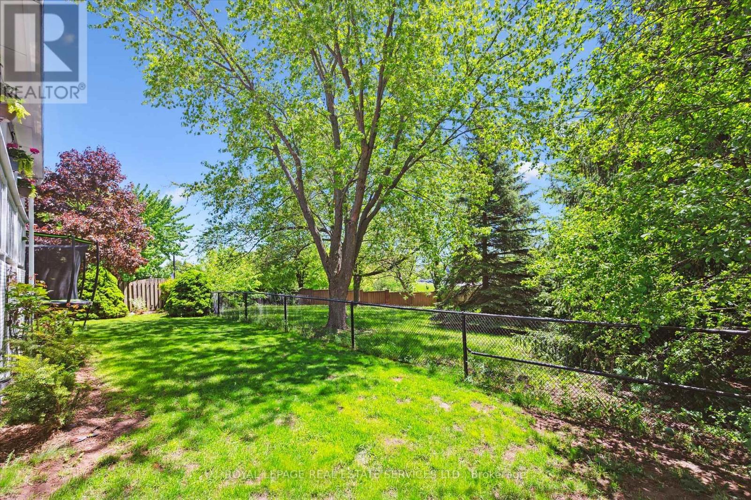455 Parklane Road Oakville, Ontario L6H 4J9
$1,399,000
PRIVATE RAVINE LOT BACKING ONTO MARTINDALE PARK! Welcome to 455 Parklane Road, an exquisitely maintained 4+1 bedroom family home nestled in the heart of College Park. Situated on an oversized pie-shaped ravine lot with no rear neighbours, this home offers incredible privacy. A stone's throw from Sheridan College and close to top-rated schools like Holy Trinity CSS, White Oaks SS (IB), Gaetan-Gervais SS, and Munn's PS, this location is perfect for growing families. Inside, the thoughtfully designed main level is perfect for everyday living and entertaining, featuring open concept living and dining areas, family room with woodburning fireplace and walkout to an elevated deck, powder room, and a laundry room with side yard access. The updated kitchen offers granite countertops, stainless steel appliances, hardwood flooring, and sunny breakfast area with a huge pantry and second walkout to deck. Upstairs, the spacious primary bedroom offers a walk-in closet and three-piece ensuite, while three additional bedrooms share an upgraded spa-inspired four-piece main bath. The finished basement provides flexible living space, complete with a large recreation room with gas fireplace, fifth/guest bedroom, home office or den, and ample storage. Additional details include California shutters, motorized blinds on both patio doors, a double garage with backyard access, and professionally landscaped front and rear yards (2024) enhancing curb appeal. Step outside to your own backyard retreat, where the expansive elevated, covered deck is ideal for outdoor dining and relaxing, rain or shine. Backing directly onto Martindale Park, families will love the easy access to a playground, splashpad, and open fields. Enjoy the best of suburban living in this family-friendly community close to parks, trails, shopping, golf, transit, highways, and everyday amenities. (id:60365)
Property Details
| MLS® Number | W12215150 |
| Property Type | Single Family |
| Community Name | 1003 - CP College Park |
| AmenitiesNearBy | Park, Public Transit, Schools, Place Of Worship, Golf Nearby |
| CommunityFeatures | Community Centre |
| EquipmentType | Water Heater |
| Features | Backs On Greenbelt |
| ParkingSpaceTotal | 4 |
| RentalEquipmentType | Water Heater |
| Structure | Deck |
Building
| BathroomTotal | 3 |
| BedroomsAboveGround | 4 |
| BedroomsBelowGround | 1 |
| BedroomsTotal | 5 |
| Age | 31 To 50 Years |
| Amenities | Fireplace(s) |
| Appliances | Garage Door Opener Remote(s), Central Vacuum, Dishwasher, Dryer, Garage Door Opener, Humidifier, Stove, Washer, Window Coverings, Refrigerator |
| BasementDevelopment | Finished |
| BasementType | Full (finished) |
| ConstructionStyleAttachment | Detached |
| CoolingType | Central Air Conditioning |
| ExteriorFinish | Brick |
| FireplacePresent | Yes |
| FireplaceTotal | 2 |
| FlooringType | Carpeted, Tile, Laminate, Hardwood |
| FoundationType | Poured Concrete |
| HalfBathTotal | 1 |
| HeatingFuel | Natural Gas |
| HeatingType | Forced Air |
| StoriesTotal | 2 |
| SizeInterior | 2000 - 2500 Sqft |
| Type | House |
| UtilityWater | Municipal Water |
Parking
| Attached Garage | |
| Garage |
Land
| Acreage | No |
| LandAmenities | Park, Public Transit, Schools, Place Of Worship, Golf Nearby |
| Sewer | Sanitary Sewer |
| SizeDepth | 106 Ft |
| SizeFrontage | 43 Ft |
| SizeIrregular | 43 X 106 Ft |
| SizeTotalText | 43 X 106 Ft |
| ZoningDescription | Rl5-0,o1 |
Rooms
| Level | Type | Length | Width | Dimensions |
|---|---|---|---|---|
| Second Level | Bedroom 3 | 3.66 m | 3.12 m | 3.66 m x 3.12 m |
| Second Level | Bedroom 4 | 3.02 m | 3.4 m | 3.02 m x 3.4 m |
| Second Level | Bathroom | 2.01 m | 2.82 m | 2.01 m x 2.82 m |
| Second Level | Primary Bedroom | 4.75 m | 3.35 m | 4.75 m x 3.35 m |
| Second Level | Bathroom | 2.31 m | 1.5 m | 2.31 m x 1.5 m |
| Second Level | Bedroom 2 | 3.33 m | 3.1 m | 3.33 m x 3.1 m |
| Basement | Recreational, Games Room | 4.85 m | 5.94 m | 4.85 m x 5.94 m |
| Basement | Bedroom 5 | 4.11 m | 2.74 m | 4.11 m x 2.74 m |
| Basement | Den | 2.26 m | 3.05 m | 2.26 m x 3.05 m |
| Basement | Utility Room | 2.97 m | 3.23 m | 2.97 m x 3.23 m |
| Basement | Cold Room | Measurements not available | ||
| Main Level | Living Room | 4.57 m | 3.35 m | 4.57 m x 3.35 m |
| Main Level | Dining Room | 3.02 m | 3.33 m | 3.02 m x 3.33 m |
| Main Level | Kitchen | 2.51 m | 3.48 m | 2.51 m x 3.48 m |
| Main Level | Eating Area | 3.12 m | 2.62 m | 3.12 m x 2.62 m |
| Main Level | Family Room | 5 m | 3.3 m | 5 m x 3.3 m |
| Main Level | Bathroom | 1.63 m | 1.55 m | 1.63 m x 1.55 m |
| Main Level | Laundry Room | 2.74 m | 2.21 m | 2.74 m x 2.21 m |
Utilities
| Cable | Available |
| Electricity | Available |
| Sewer | Installed |
Dan Cooper
Broker
251 North Service Rd #102
Oakville, Ontario L6M 3E7
Michelle Rose Andreacchi
Salesperson
251 North Service Rd #102
Oakville, Ontario L6M 3E7

