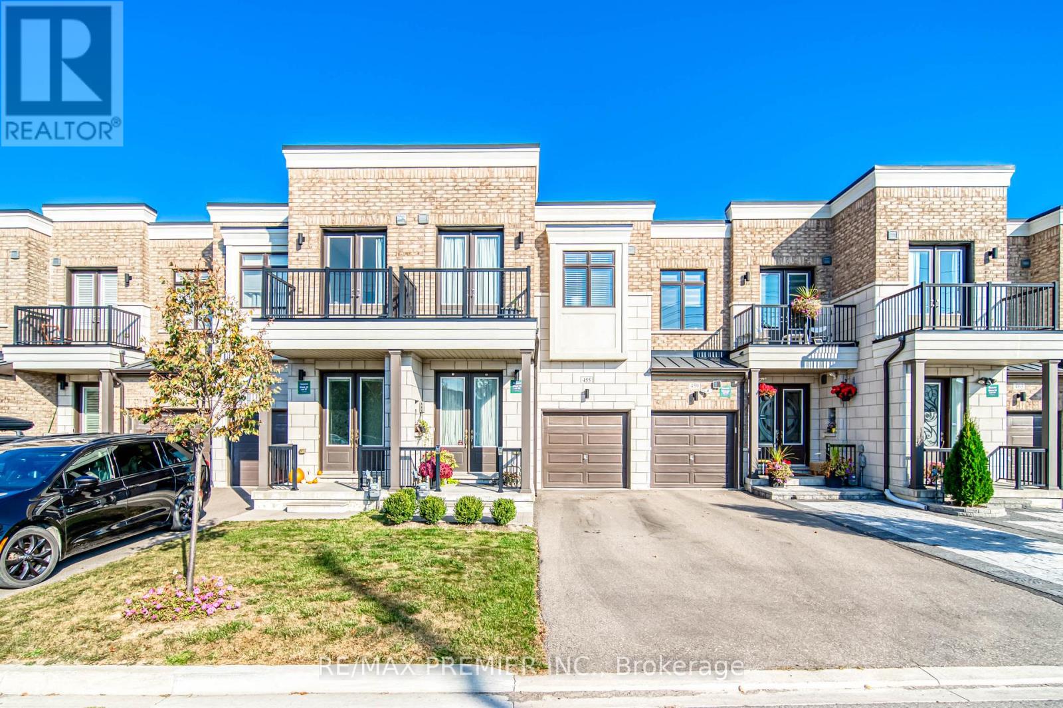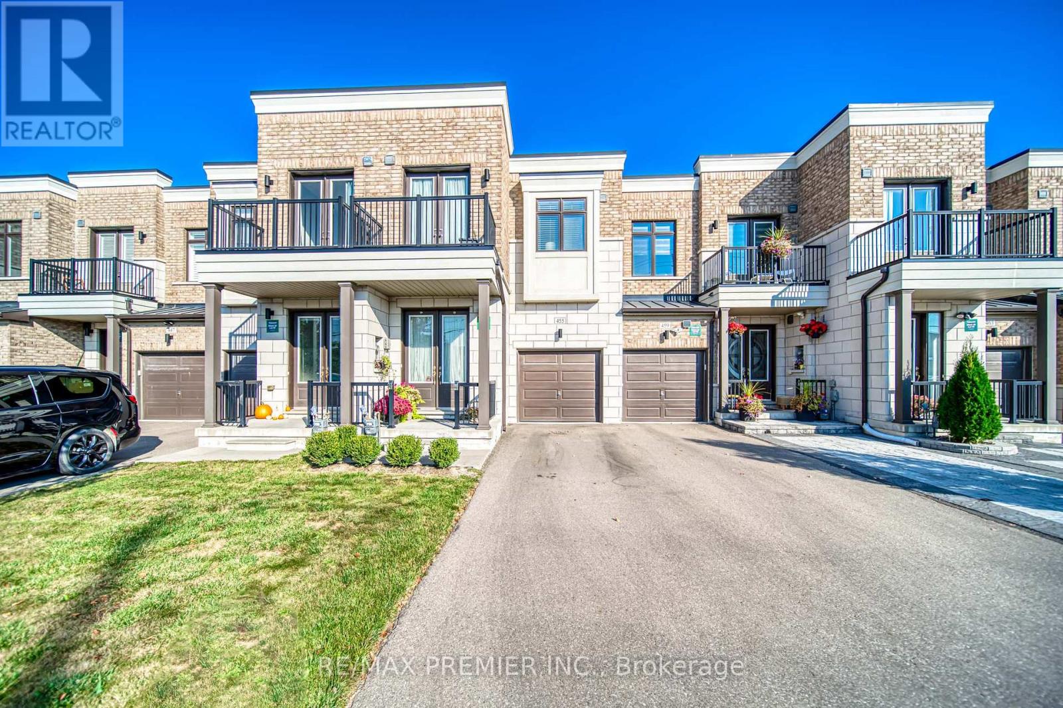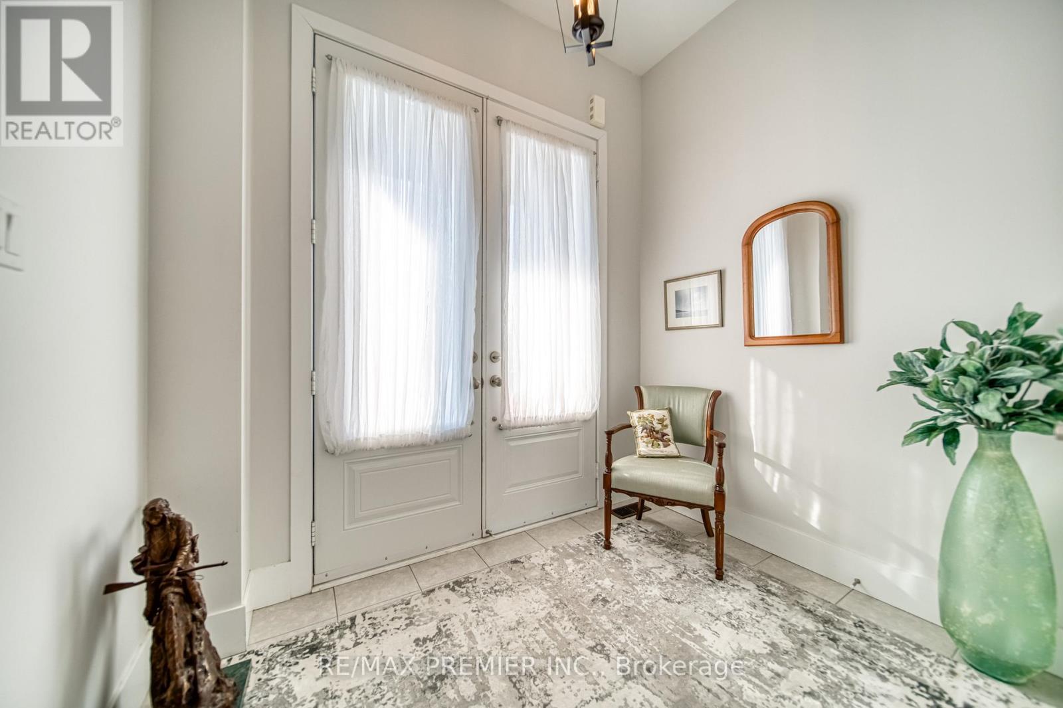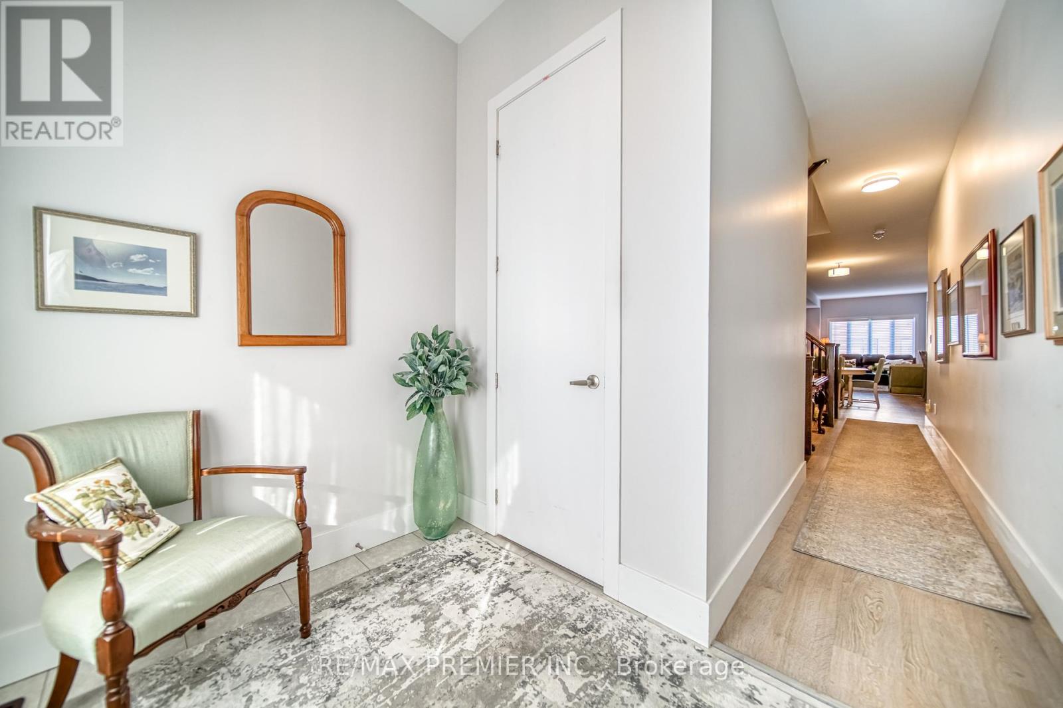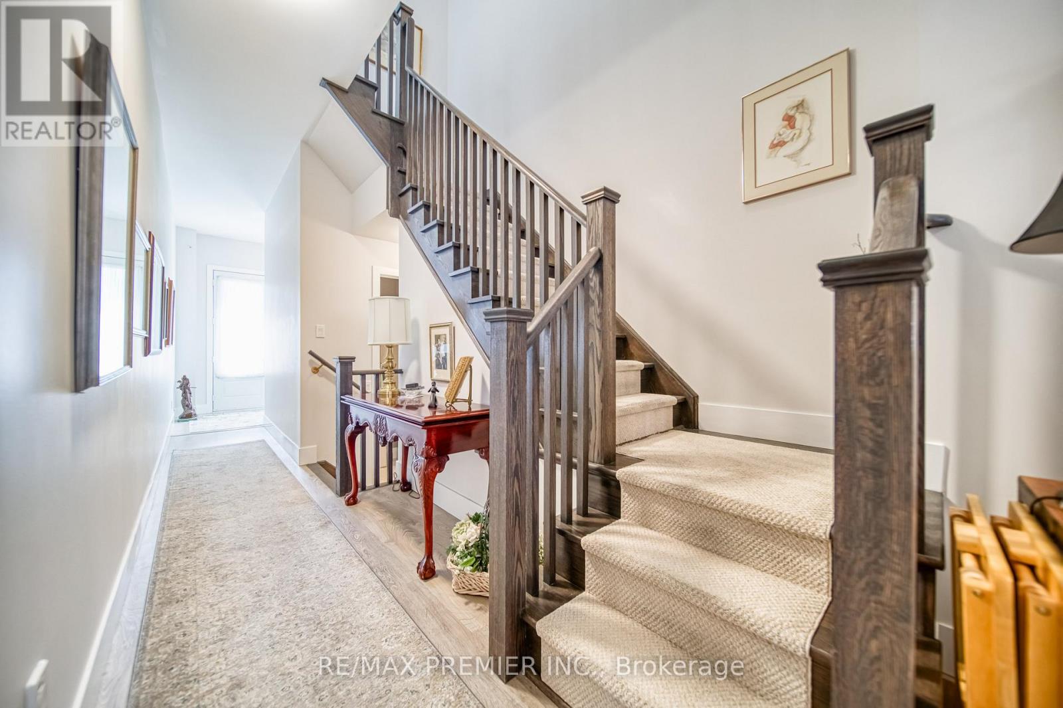455 Elyse Court Aurora, Ontario L4G 2C9
$1,088,000
Welcome to 455 Elyse Court, this impeccably maintained luxury townhome in Aurora's prestigious Bayview Northeast Enclaves offers over 2,000 sq ft of refined living with soaring 10-ft ceilings, rich hardwood floors, a sun-filled open-concept layout, and a chef's kitchen complete with granite countertops, stainless steel appliances, and a spacious central island; the main floor includes a convenient laundry room and direct garage access, while the elegant primary suite boasts a spa-like ensuite with a glass shower and freestanding tub; the versatile third-floor loft can be used as a fourth bedroom or private office, and the additional bedrooms feature walkouts to a charming front-facing balcony. Ideally located just minutes to Highway 404, Aurora GO Station, medical clinics, Southlake Regional Hospital, vibrant shopping along Bayview Avenue, and nature escapes and parks. (id:60365)
Property Details
| MLS® Number | N12285036 |
| Property Type | Single Family |
| Community Name | Bayview Northeast |
| AmenitiesNearBy | Public Transit |
| ParkingSpaceTotal | 3 |
| Structure | Porch |
Building
| BathroomTotal | 3 |
| BedroomsAboveGround | 3 |
| BedroomsBelowGround | 1 |
| BedroomsTotal | 4 |
| Appliances | Water Heater, Dishwasher, Dryer, Hood Fan, Stove, Washer, Refrigerator |
| BasementDevelopment | Unfinished |
| BasementType | N/a (unfinished) |
| ConstructionStyleAttachment | Attached |
| CoolingType | Central Air Conditioning |
| ExteriorFinish | Brick |
| FlooringType | Ceramic, Hardwood, Carpeted |
| FoundationType | Concrete |
| HalfBathTotal | 1 |
| HeatingFuel | Natural Gas |
| HeatingType | Forced Air |
| StoriesTotal | 2 |
| SizeInterior | 2000 - 2500 Sqft |
| Type | Row / Townhouse |
| UtilityWater | Municipal Water |
Parking
| Attached Garage | |
| Garage |
Land
| Acreage | No |
| FenceType | Fenced Yard |
| LandAmenities | Public Transit |
| Sewer | Sanitary Sewer |
| SizeDepth | 102 Ft ,4 In |
| SizeFrontage | 19 Ft ,8 In |
| SizeIrregular | 19.7 X 102.4 Ft |
| SizeTotalText | 19.7 X 102.4 Ft |
Rooms
| Level | Type | Length | Width | Dimensions |
|---|---|---|---|---|
| Second Level | Primary Bedroom | 5.49 m | 3.38 m | 5.49 m x 3.38 m |
| Second Level | Bedroom 2 | 3.66 m | 3.05 m | 3.66 m x 3.05 m |
| Second Level | Bedroom 3 | 3.61 m | 2.56 m | 3.61 m x 2.56 m |
| Second Level | Den | 3.96 m | 2.74 m | 3.96 m x 2.74 m |
| Ground Level | Foyer | 2.44 m | 1.82 m | 2.44 m x 1.82 m |
| Ground Level | Living Room | 4.38 m | 3.88 m | 4.38 m x 3.88 m |
| Ground Level | Kitchen | 3.65 m | 1.55 m | 3.65 m x 1.55 m |
| Ground Level | Eating Area | 2.74 m | 1.55 m | 2.74 m x 1.55 m |
| Ground Level | Dining Room | 5.18 m | 2.77 m | 5.18 m x 2.77 m |
https://www.realtor.ca/real-estate/28606003/455-elyse-court-aurora-bayview-northeast
Florica Floreanu
Broker
9100 Jane St Bldg L #77
Vaughan, Ontario L4K 0A4

