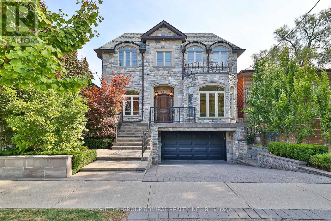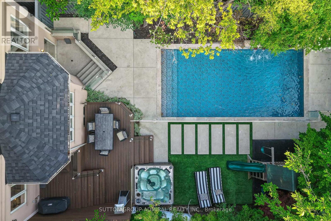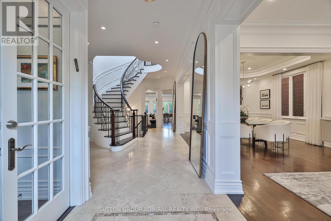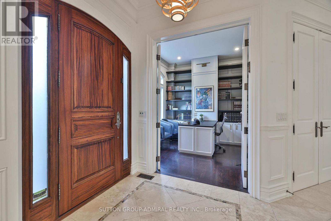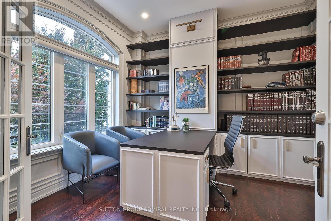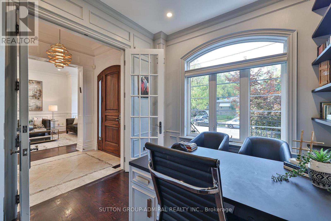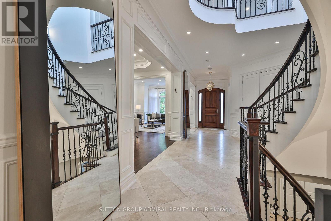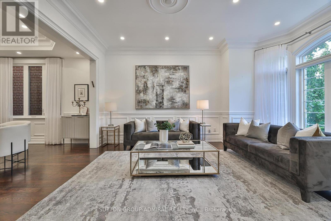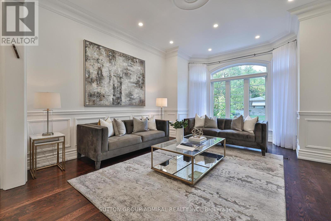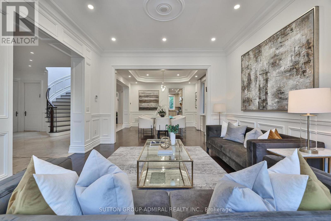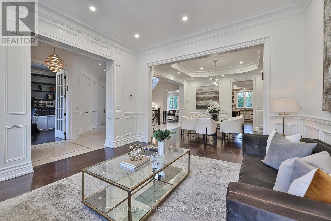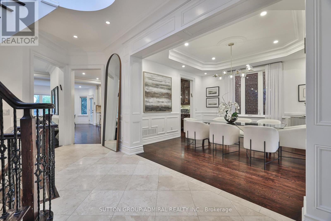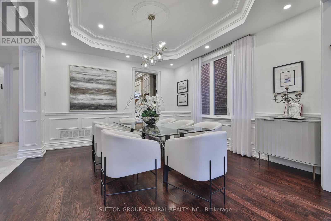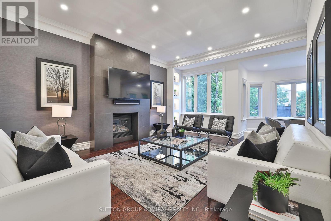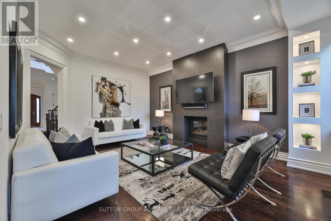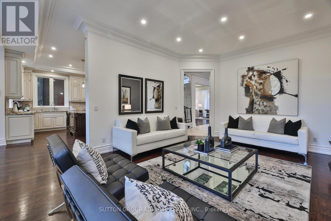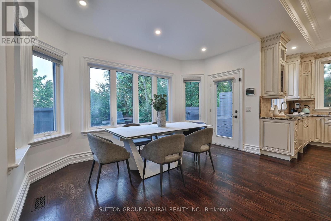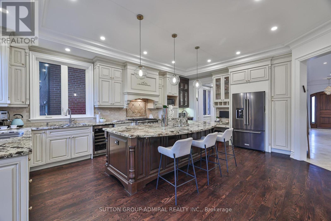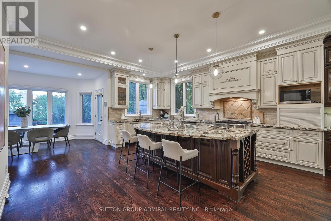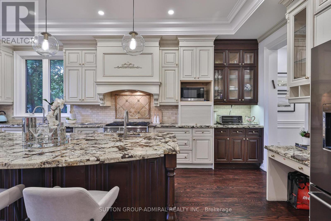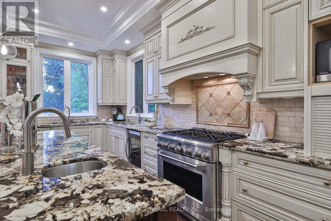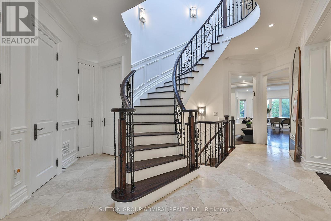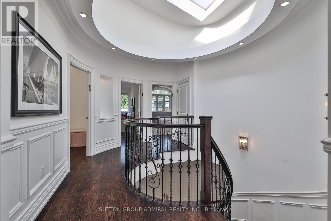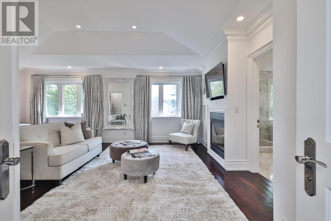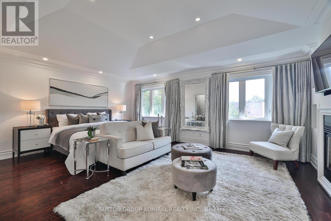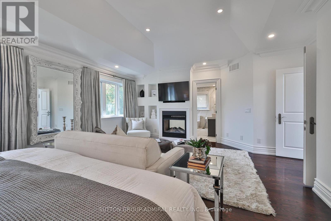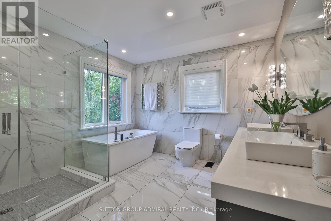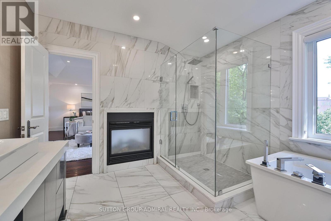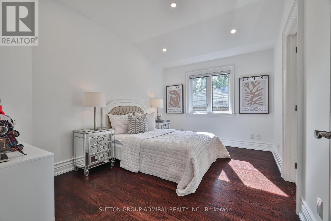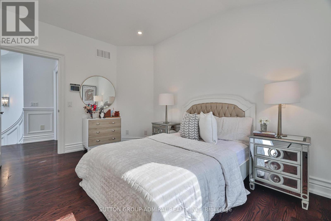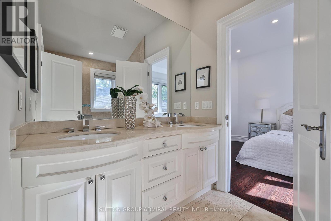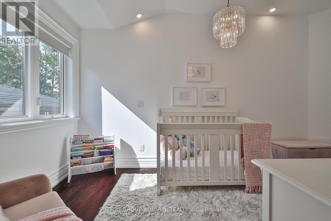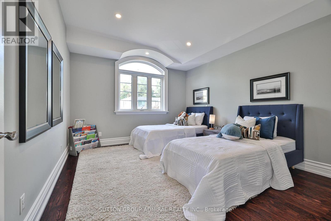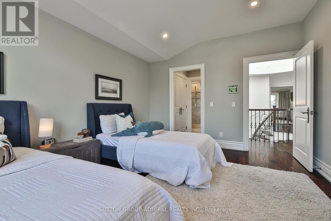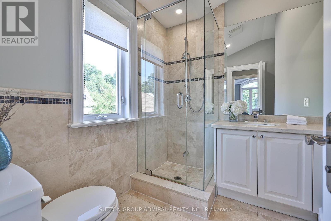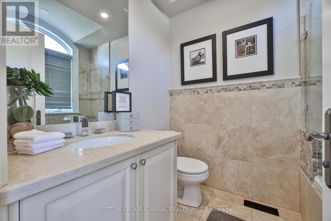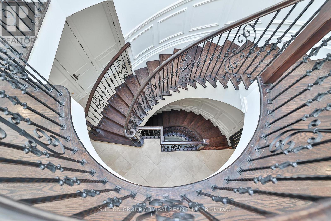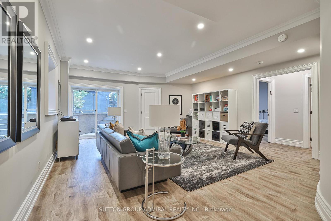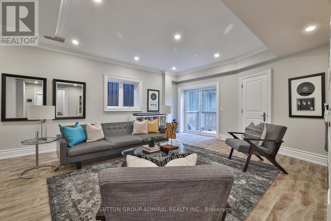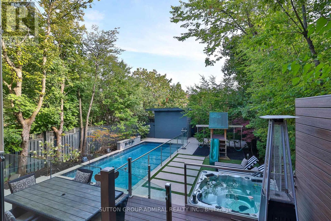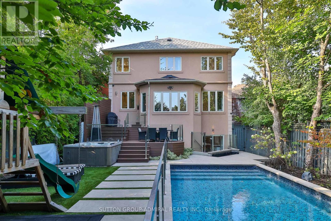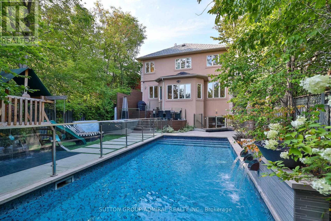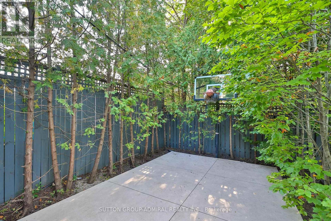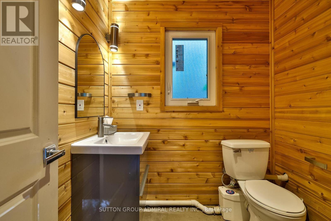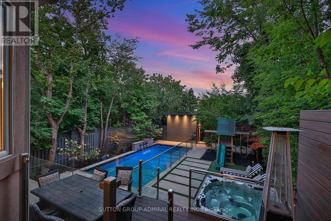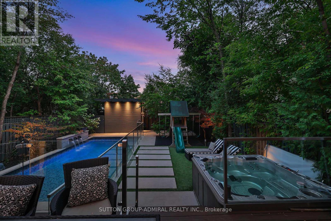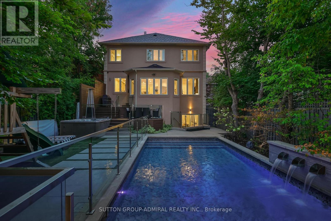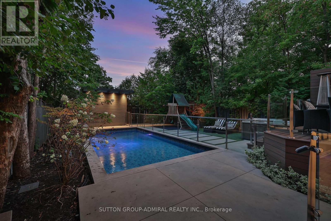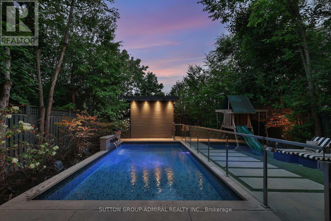453 Glengrove Avenue W Toronto, Ontario M5N 1X4
$3,600,000
Welcome Home To 453 Glengrove Ave. A Rich Custom Stone & Stucco Home Set On a 140 Deep South Lot, With a Resort-Like Backyard. A Transitional 5 Bedroom & 7 Bathroom Home With Everything You Could Ask For. A Main Floor Office, Formal Dining Space, Chef's Kitchen, Heated Driveway. A True Entertainers Dream Home Boasting Long Living Dining Spaces & Huge Kitchen With a 10 Foot Island. The Walk Out Backyard Features a Large Pool With a Waterfall & Fireplace, Hot Tub, Composite Deck, Glass Railings, Serene Landscaping, Basketball Court & a Cabana With a Washroom! Each Bedroom Is Generously Proportioned, With Ensuite Bathrooms & Closet Organizers. The Fully Finished Lower Level Offers a Media Lounge, 2 Guest Rooms & Direct Access To The Garage, The Driveway & The Backyard. Located Just Steps To Many Synagogues, Top-Rated Schools, Shops, Restaurants, & Transit, 453 Glengrove Ave Is More Than a Home, It's Quality Of Life! (id:60365)
Open House
This property has open houses!
1:00 pm
Ends at:3:00 pm
Property Details
| MLS® Number | C12398992 |
| Property Type | Single Family |
| Neigbourhood | North York |
| Community Name | Forest Hill North |
| AmenitiesNearBy | Place Of Worship, Public Transit, Schools |
| EquipmentType | Water Heater |
| Features | Guest Suite |
| ParkingSpaceTotal | 4 |
| PoolType | Inground Pool |
| RentalEquipmentType | Water Heater |
| Structure | Deck, Shed |
Building
| BathroomTotal | 7 |
| BedroomsAboveGround | 5 |
| BedroomsBelowGround | 2 |
| BedroomsTotal | 7 |
| Age | 16 To 30 Years |
| Amenities | Fireplace(s) |
| Appliances | Hot Tub, Garage Door Opener Remote(s), Central Vacuum, Dishwasher, Dryer, Freezer, Furniture, Garage Door Opener, Hood Fan, Range, Washer, Window Coverings, Refrigerator |
| BasementDevelopment | Finished |
| BasementFeatures | Walk Out |
| BasementType | N/a (finished) |
| ConstructionStatus | Insulation Upgraded |
| ConstructionStyleAttachment | Detached |
| CoolingType | Central Air Conditioning, Air Exchanger |
| ExteriorFinish | Stone, Stucco |
| FireplacePresent | Yes |
| FireplaceTotal | 2 |
| FlooringType | Hardwood, Vinyl |
| FoundationType | Concrete |
| HalfBathTotal | 2 |
| HeatingFuel | Natural Gas |
| HeatingType | Forced Air |
| StoriesTotal | 2 |
| SizeInterior | 3500 - 5000 Sqft |
| Type | House |
| UtilityWater | Municipal Water |
Parking
| Garage |
Land
| Acreage | No |
| FenceType | Fully Fenced, Fenced Yard |
| LandAmenities | Place Of Worship, Public Transit, Schools |
| LandscapeFeatures | Landscaped, Lawn Sprinkler |
| Sewer | Sanitary Sewer |
| SizeDepth | 140 Ft |
| SizeFrontage | 41 Ft |
| SizeIrregular | 41 X 140 Ft |
| SizeTotalText | 41 X 140 Ft |
Rooms
| Level | Type | Length | Width | Dimensions |
|---|---|---|---|---|
| Second Level | Bedroom 4 | 4.27 m | 3.05 m | 4.27 m x 3.05 m |
| Second Level | Bedroom 5 | 4.42 m | 2.41 m | 4.42 m x 2.41 m |
| Second Level | Primary Bedroom | 6.15 m | 4.52 m | 6.15 m x 4.52 m |
| Second Level | Bedroom 2 | 4.27 m | 3.56 m | 4.27 m x 3.56 m |
| Second Level | Bedroom 3 | 4.11 m | 3.84 m | 4.11 m x 3.84 m |
| Basement | Recreational, Games Room | 7.82 m | 5.21 m | 7.82 m x 5.21 m |
| Basement | Bedroom | 3.87 m | 2.9 m | 3.87 m x 2.9 m |
| Main Level | Living Room | 5.13 m | 4.11 m | 5.13 m x 4.11 m |
| Main Level | Laundry Room | 2.59 m | 2.21 m | 2.59 m x 2.21 m |
| Main Level | Dining Room | 4.24 m | 4.11 m | 4.24 m x 4.11 m |
| Main Level | Kitchen | 6.45 m | 5.11 m | 6.45 m x 5.11 m |
| Main Level | Eating Area | 4.22 m | 3.63 m | 4.22 m x 3.63 m |
| Main Level | Family Room | 5.79 m | 4.37 m | 5.79 m x 4.37 m |
| Main Level | Office | 3.45 m | 3.3 m | 3.45 m x 3.3 m |
Haim Hartman
Salesperson
1206 Centre Street
Thornhill, Ontario L4J 3M9
Melisa Hartman
Salesperson
1206 Centre Street
Thornhill, Ontario L4J 3M9

