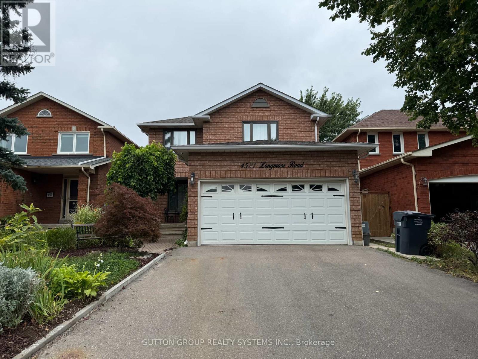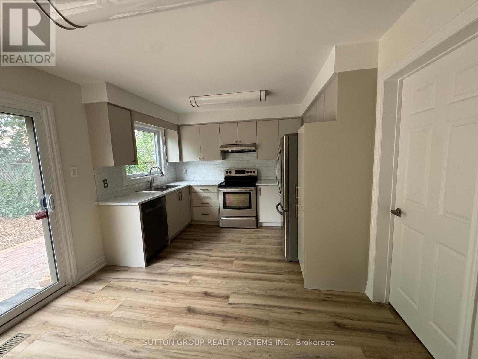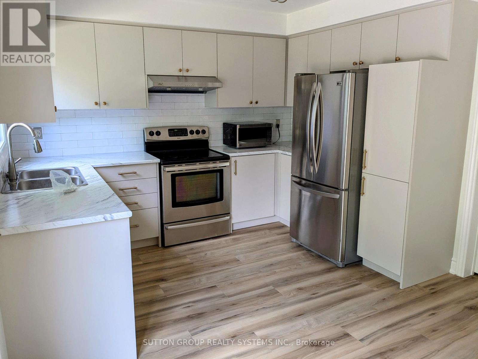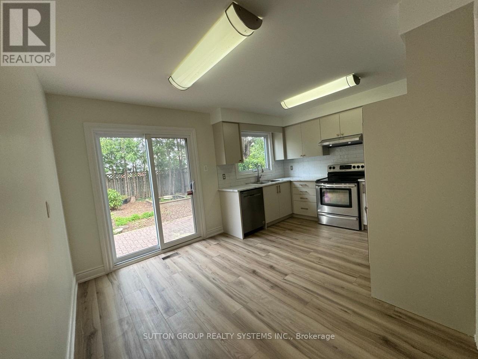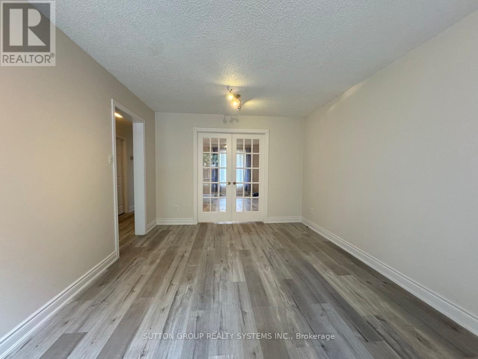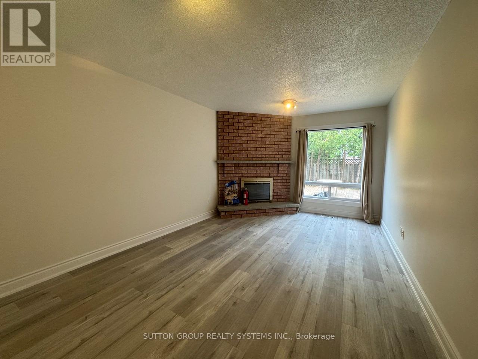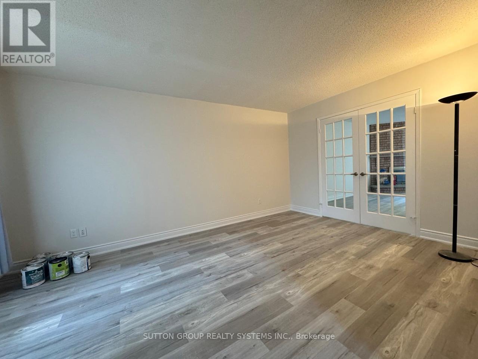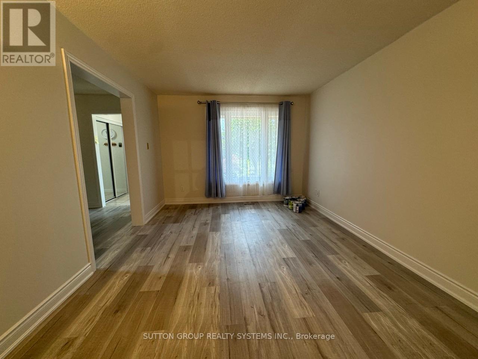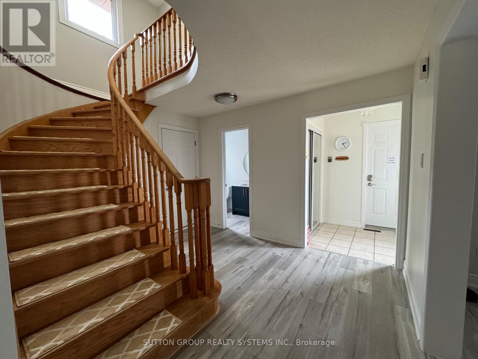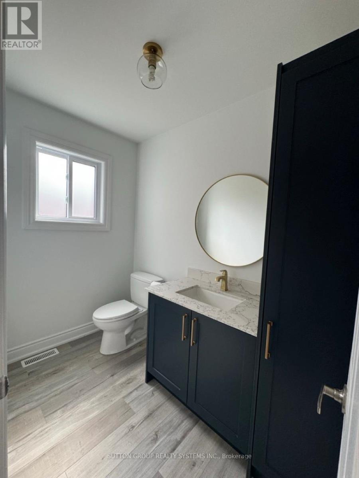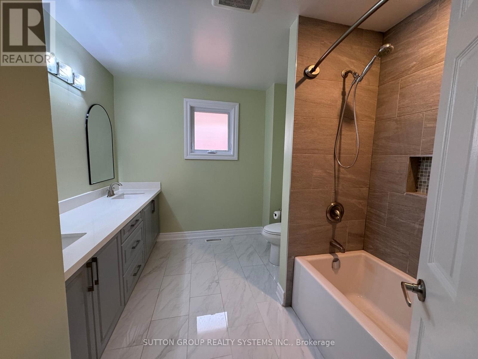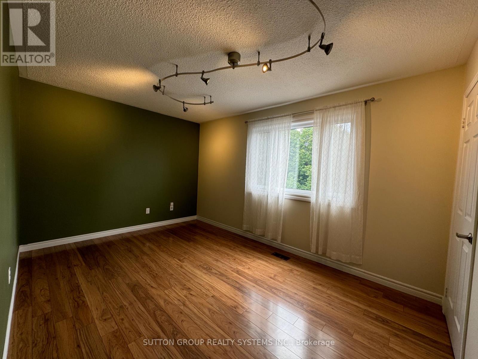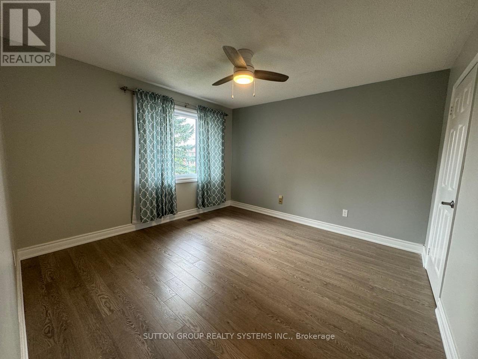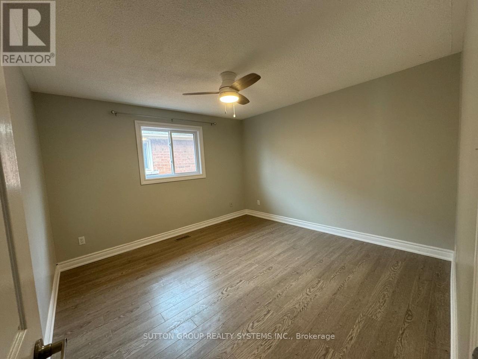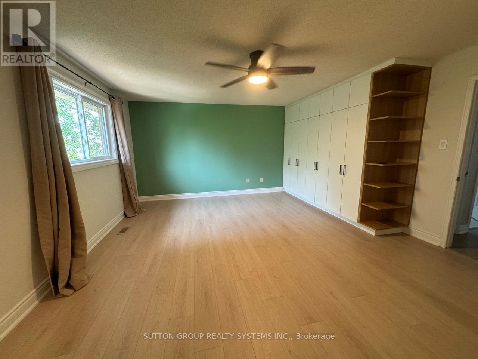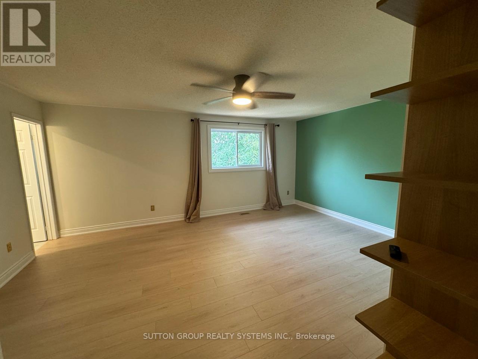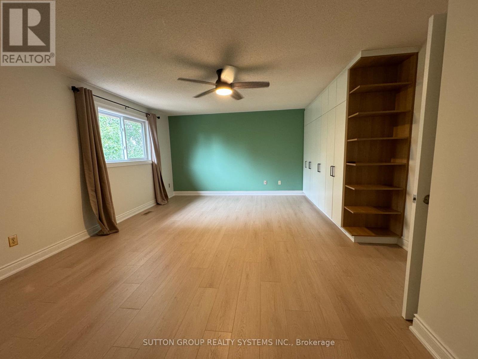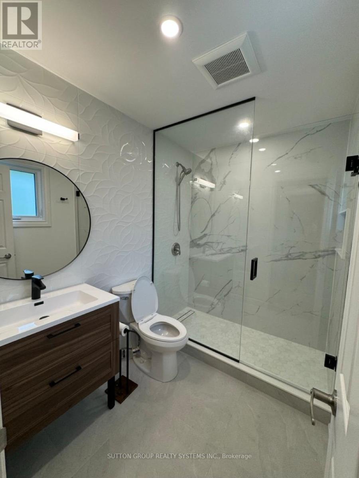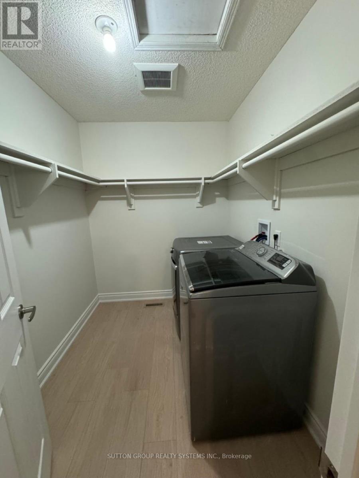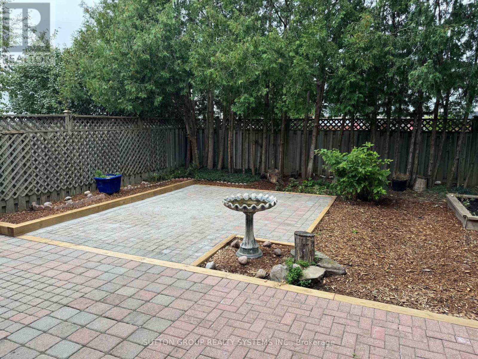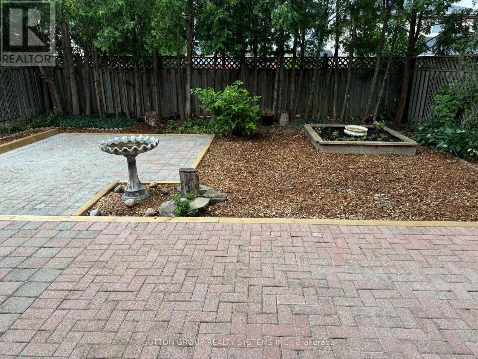4521 Longmoor Road Mississauga, Ontario L5M 4H7
4 Bedroom
3 Bathroom
2000 - 2500 sqft
Fireplace
Central Air Conditioning
Forced Air
Landscaped
$3,600 Monthly
Discover your new home in one of Central Erin Mills' most sought-after neighbourhoods. This updated, family-friendly residence offers 4 bedrooms and 3 bathrooms, combining comfort with access to top-ranked schools. This main floor features a bright eat-in kitchen with stainless steel appliances and carpet-free vinyl plank and hardwood flooring. Relax in the spacious family room with a decorative fireplace (not in use). Upstairs, find four generously sized bedrooms, including a primary suite with an ensuite laundry and a 3-piece bath. Perfect for family seeking style, function and location. (id:60365)
Property Details
| MLS® Number | W12348410 |
| Property Type | Single Family |
| Community Name | Central Erin Mills |
| AmenitiesNearBy | Hospital, Public Transit, Schools |
| CommunityFeatures | Community Centre |
| Features | Level, Carpet Free, In Suite Laundry |
| ParkingSpaceTotal | 2 |
| Structure | Porch, Patio(s) |
Building
| BathroomTotal | 3 |
| BedroomsAboveGround | 4 |
| BedroomsTotal | 4 |
| Appliances | Dishwasher, Dryer, Stove, Washer, Window Coverings, Refrigerator |
| ConstructionStyleAttachment | Detached |
| CoolingType | Central Air Conditioning |
| ExteriorFinish | Brick |
| FireplacePresent | Yes |
| FireplaceTotal | 1 |
| FlooringType | Vinyl, Hardwood |
| FoundationType | Concrete |
| HalfBathTotal | 1 |
| HeatingFuel | Natural Gas |
| HeatingType | Forced Air |
| StoriesTotal | 2 |
| SizeInterior | 2000 - 2500 Sqft |
| Type | House |
| UtilityWater | Municipal Water |
Parking
| No Garage | |
| Tandem |
Land
| Acreage | No |
| FenceType | Fenced Yard |
| LandAmenities | Hospital, Public Transit, Schools |
| LandscapeFeatures | Landscaped |
| Sewer | Sanitary Sewer |
Rooms
| Level | Type | Length | Width | Dimensions |
|---|---|---|---|---|
| Second Level | Primary Bedroom | 5.56 m | 3.96 m | 5.56 m x 3.96 m |
| Second Level | Bedroom 2 | 4.34 m | 2.97 m | 4.34 m x 2.97 m |
| Second Level | Bedroom 3 | 3.66 m | 3.63 m | 3.66 m x 3.63 m |
| Second Level | Bedroom 4 | 3.63 m | 3.61 m | 3.63 m x 3.61 m |
| Main Level | Living Room | 4.95 m | 3.3 m | 4.95 m x 3.3 m |
| Main Level | Family Room | 5.46 m | 3.3 m | 5.46 m x 3.3 m |
| Main Level | Kitchen | 4.57 m | 3.33 m | 4.57 m x 3.33 m |
Utilities
| Sewer | Installed |
Shirley Yeung
Broker
Sutton Group Realty Systems Inc.
1542 Dundas Street West
Mississauga, Ontario L5C 1E4
1542 Dundas Street West
Mississauga, Ontario L5C 1E4

