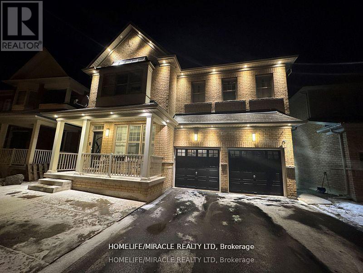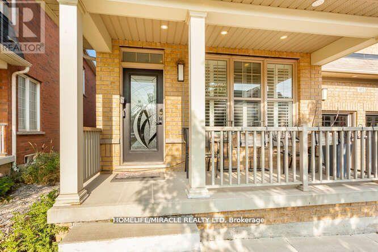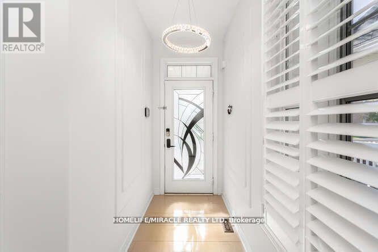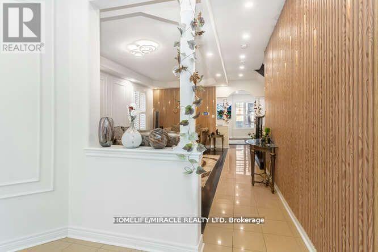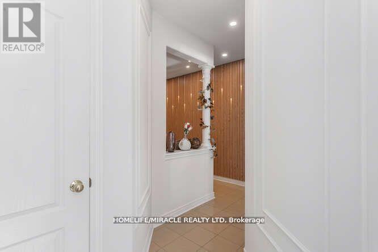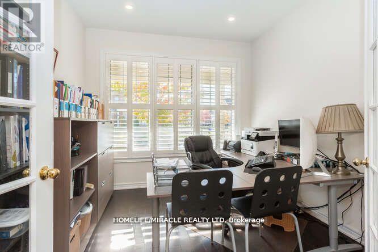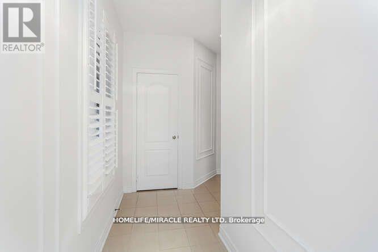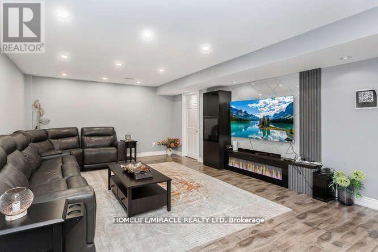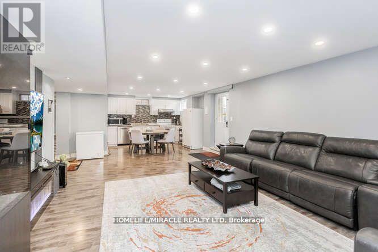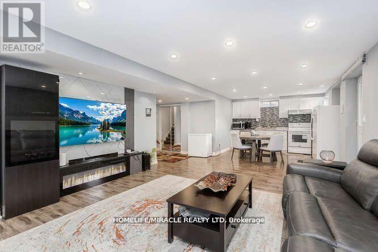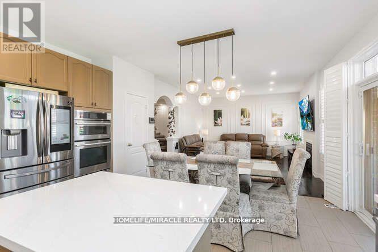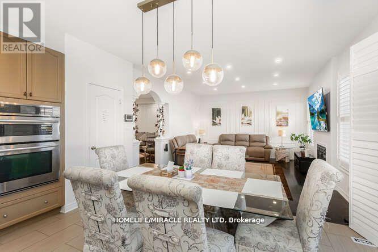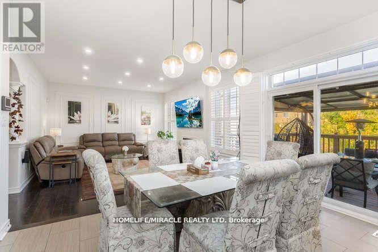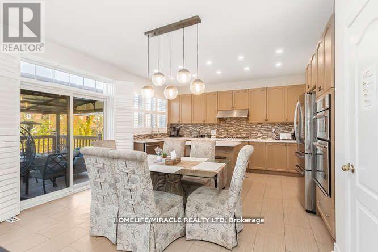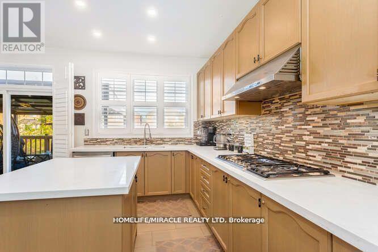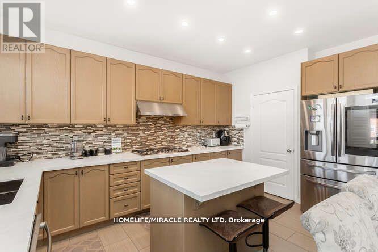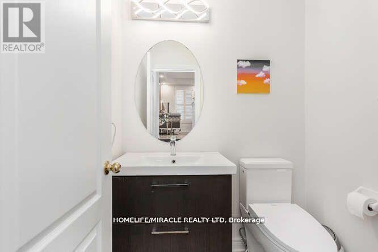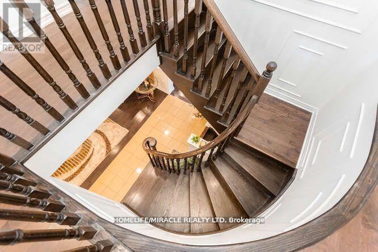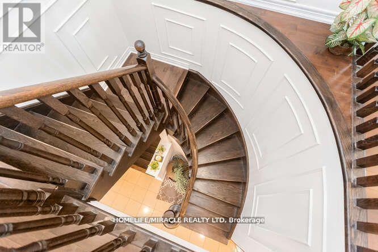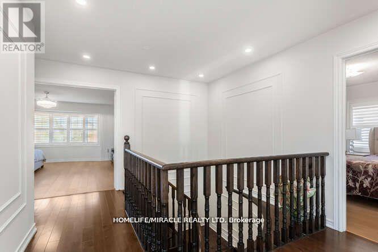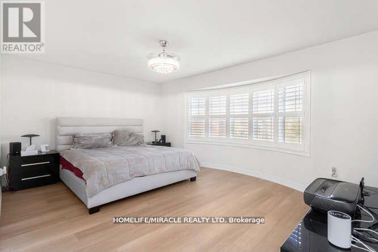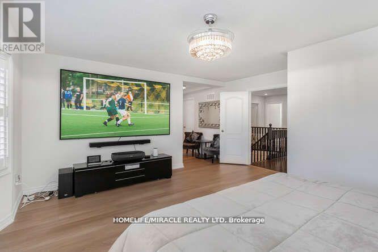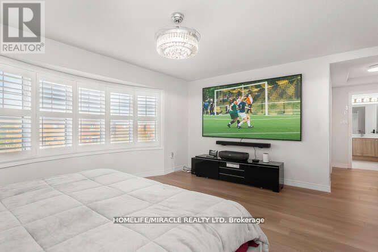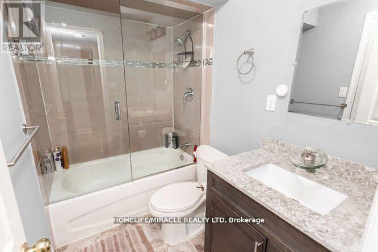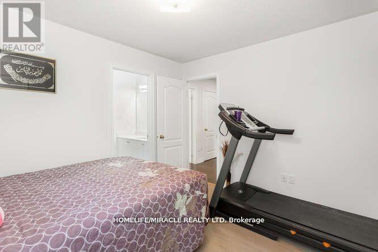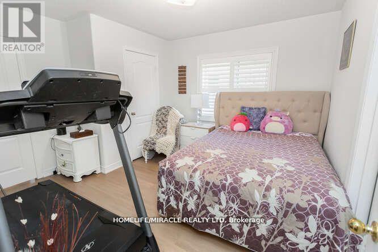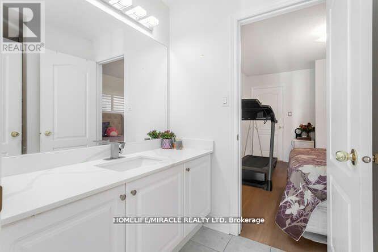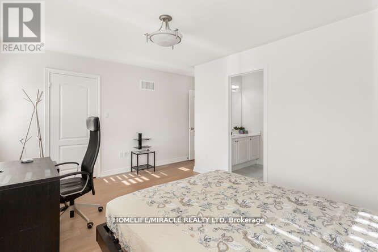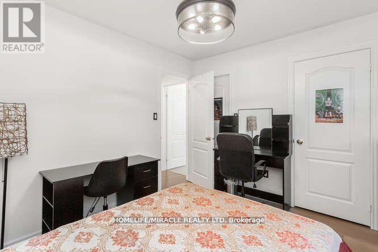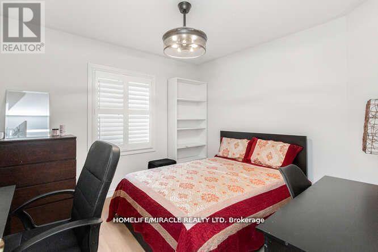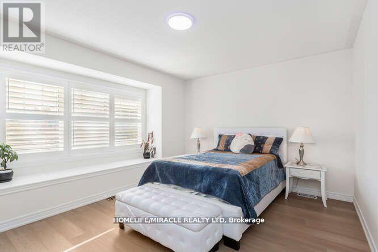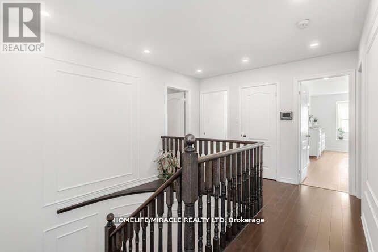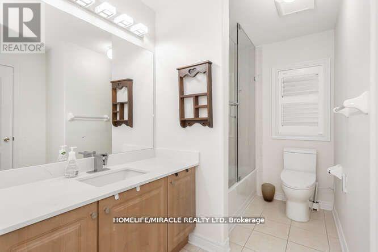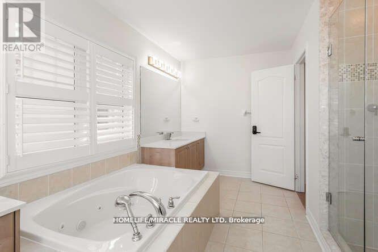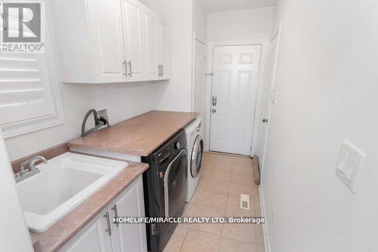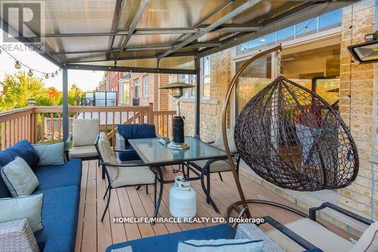452 Nairn Circle Milton, Ontario L9T 8A6
$1,599,999
This 7-bedroom masterpiece offers over 4,500 sq. ft. (approx.) of luxury living space! Set on a ravine lot with a huge walkout basement, this home brings nature and elegance together.$100,000+ in upgrades, including: Rounded corners for a sleek, modern finish Hardwood floors on the main level & high-end vinyl upstairs Tesla wall charger99% high-efficiency furnace & 25 SEER AC/heat pump (worth $16,000) Big HRV system & water softener4 high-end automatic toilets (worth $8,000)This home has been designed with no expense spared! With 6-car parking, there's plenty of space for your vehicles and guests. BONUS: The huge 2-bedroom walkout apartment is perfect for in-law suites or generating short-term rental income (Airbnb-ready!).Buyer agents must verify all measurements. Luxury 7-Bedroom Home in Milton $100K Upgrades! (id:60365)
Property Details
| MLS® Number | W12204670 |
| Property Type | Single Family |
| Community Name | 1036 - SC Scott |
| Features | Gazebo, Sump Pump, In-law Suite |
| ParkingSpaceTotal | 6 |
| Structure | Deck |
Building
| BathroomTotal | 5 |
| BedroomsAboveGround | 5 |
| BedroomsBelowGround | 2 |
| BedroomsTotal | 7 |
| Age | 6 To 15 Years |
| Amenities | Fireplace(s) |
| Appliances | Oven - Built-in, Water Heater, Water Softener, Cooktop, Dishwasher, Dryer, Freezer, Cooktop - Gas, Two Washers, Window Coverings, Refrigerator |
| BasementDevelopment | Finished |
| BasementFeatures | Apartment In Basement, Walk Out |
| BasementType | N/a (finished) |
| ConstructionStatus | Insulation Upgraded |
| ConstructionStyleAttachment | Detached |
| CoolingType | Central Air Conditioning |
| ExteriorFinish | Brick, Brick Facing |
| FireProtection | Alarm System, Monitored Alarm |
| FireplacePresent | Yes |
| FireplaceTotal | 1 |
| FlooringType | Vinyl, Hardwood, Marble, Ceramic |
| FoundationType | Brick |
| HalfBathTotal | 1 |
| HeatingFuel | Electric |
| HeatingType | Forced Air |
| StoriesTotal | 2 |
| SizeInterior | 3000 - 3500 Sqft |
| Type | House |
| UtilityWater | Municipal Water |
Parking
| Garage |
Land
| Acreage | No |
| Sewer | Sanitary Sewer |
| SizeDepth | 88 Ft ,8 In |
| SizeFrontage | 43 Ft ,1 In |
| SizeIrregular | 43.1 X 88.7 Ft |
| SizeTotalText | 43.1 X 88.7 Ft |
Rooms
| Level | Type | Length | Width | Dimensions |
|---|---|---|---|---|
| Main Level | Living Room | 7.04 m | 3.99 m | 7.04 m x 3.99 m |
| Main Level | Family Room | 9.79 m | 4.05 m | 9.79 m x 4.05 m |
| Main Level | Foyer | 3.38 m | 1.22 m | 3.38 m x 1.22 m |
| Main Level | Laundry Room | Measurements not available | ||
| Upper Level | Primary Bedroom | 7.62 m | 5.55 m | 7.62 m x 5.55 m |
| Upper Level | Bedroom 2 | 5.91 m | 4.45 m | 5.91 m x 4.45 m |
| Upper Level | Bedroom 3 | 3.08 m | 3.05 m | 3.08 m x 3.05 m |
| Upper Level | Bedroom 4 | 3.87 m | 3.47 m | 3.87 m x 3.47 m |
| Upper Level | Bedroom 5 | 5.18 m | 3.35 m | 5.18 m x 3.35 m |
https://www.realtor.ca/real-estate/28434527/452-nairn-circle-milton-sc-scott-1036-sc-scott
Qaiser Mahboob
Salesperson
1339 Matheson Blvd E.
Mississauga, Ontario L4W 1R1

