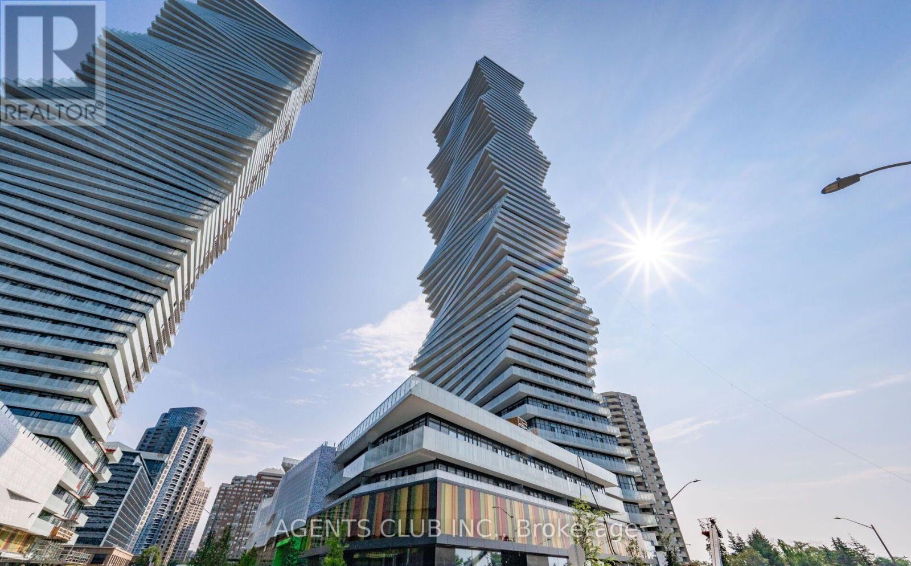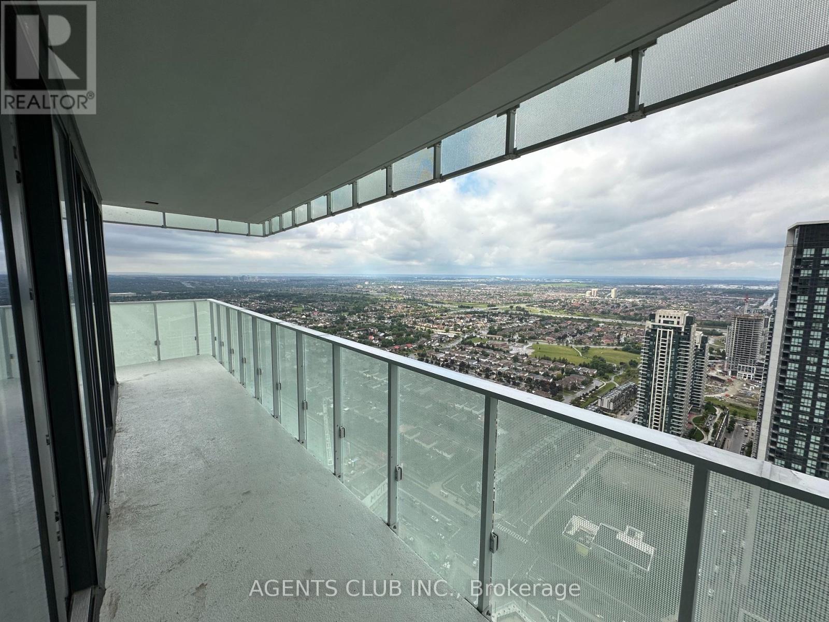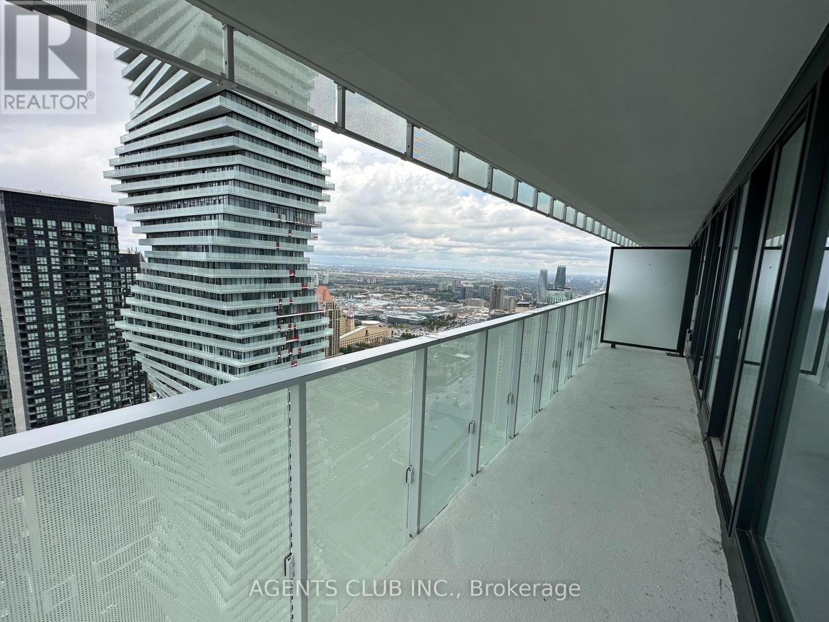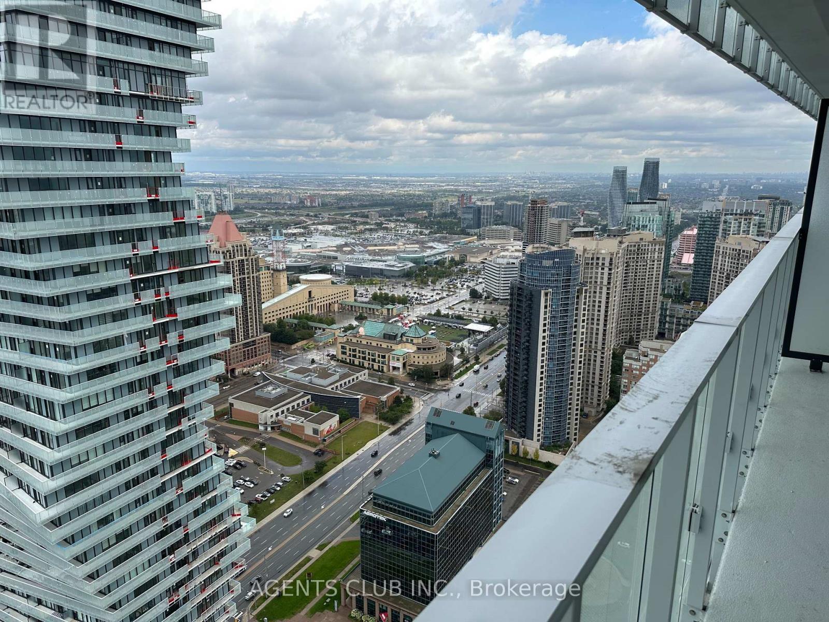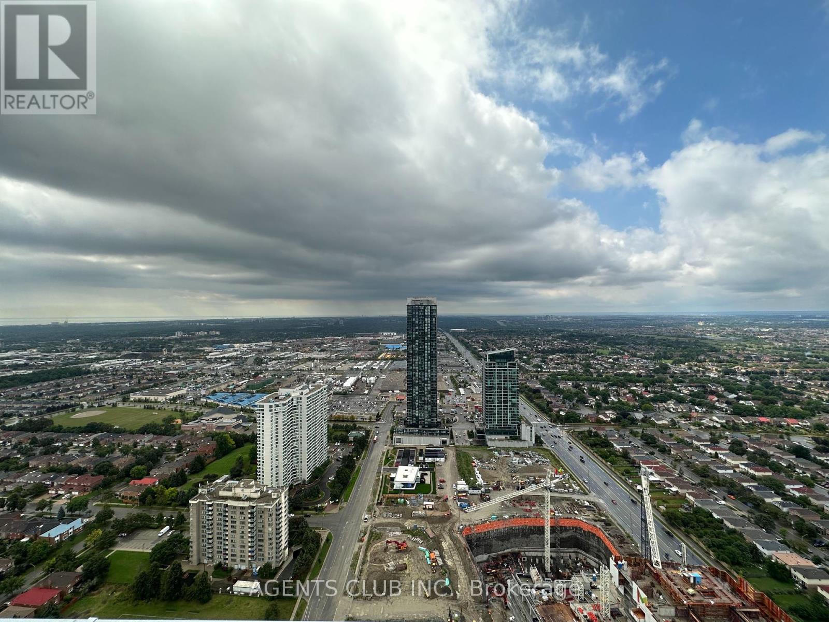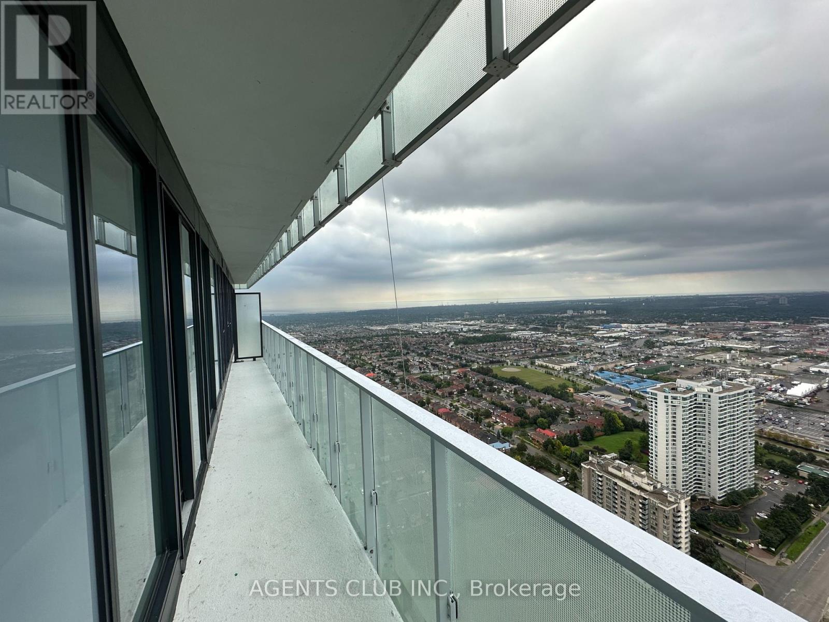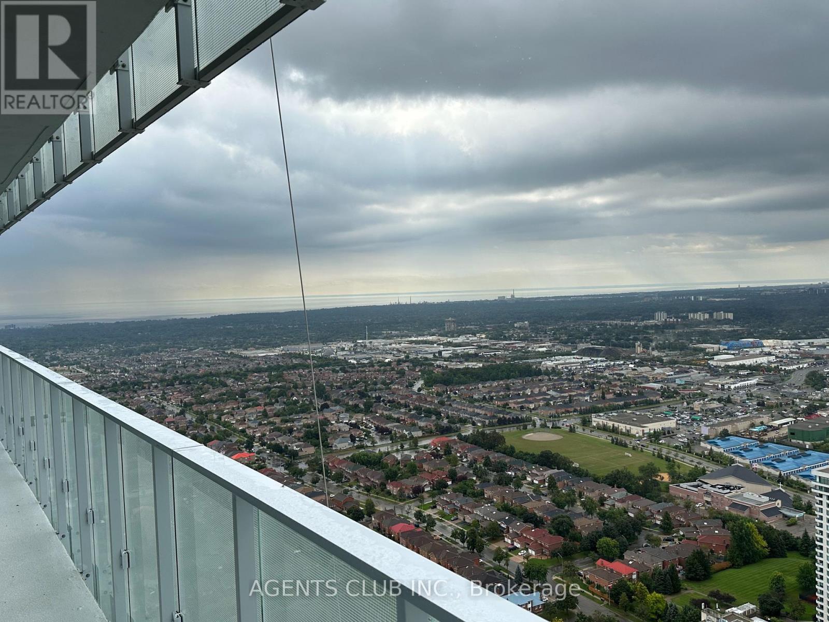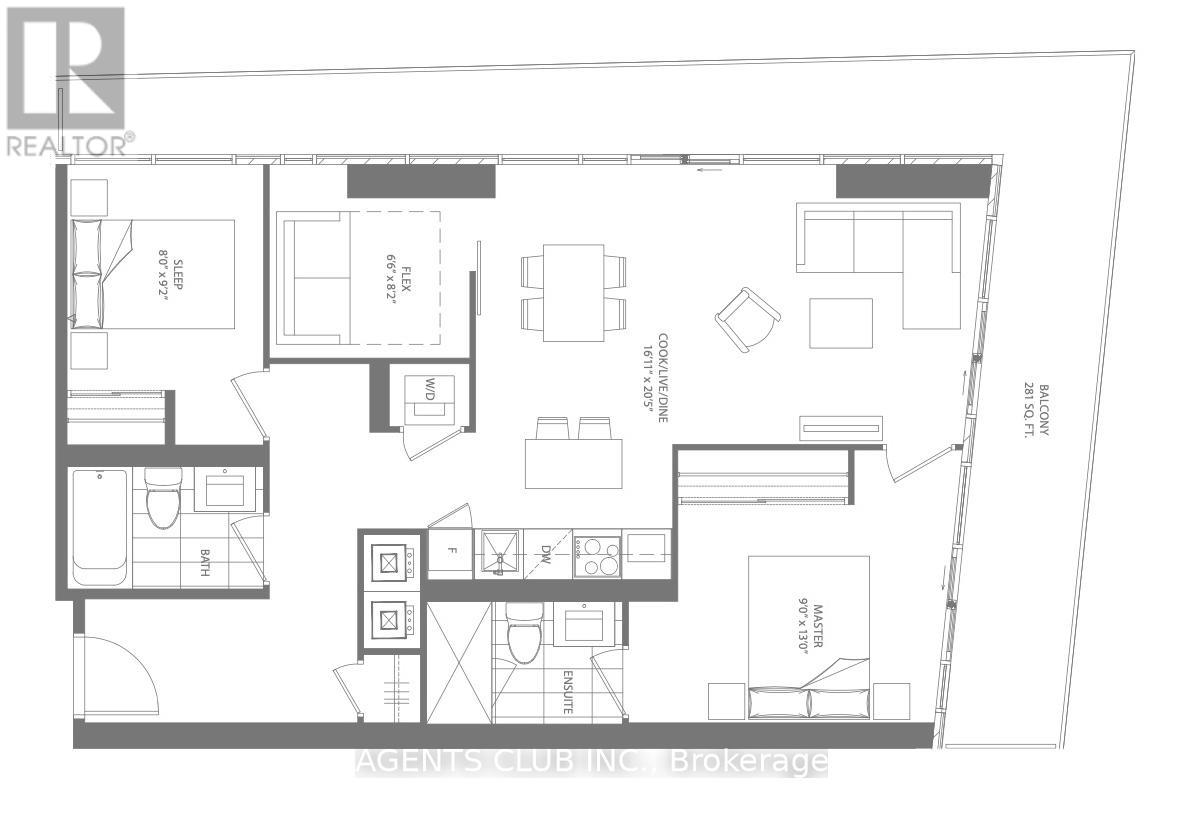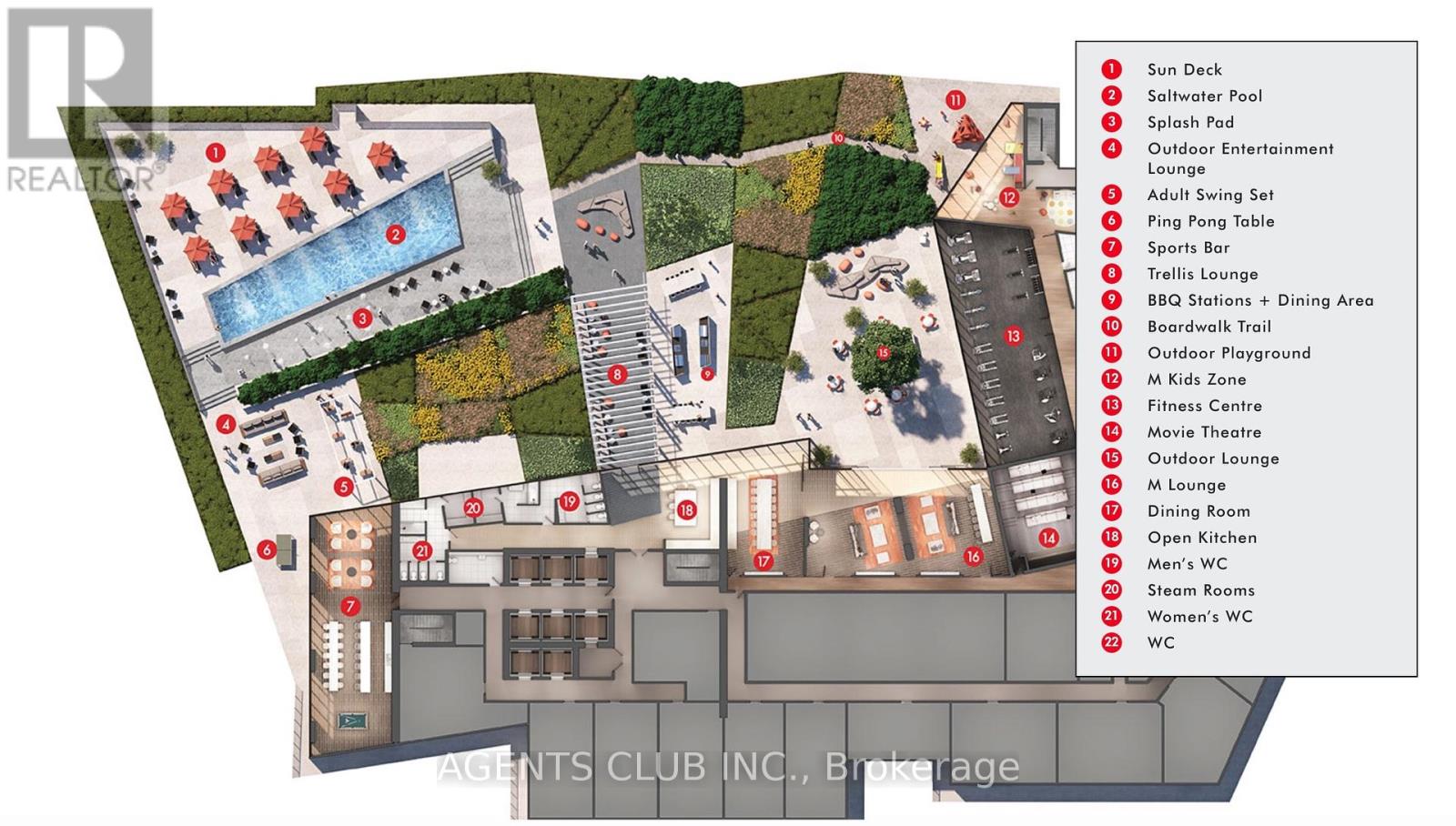4510 - 3883 Quartz Road Mississauga, Ontario L5B 0M4
$3,150 Monthly
Welcome to one of the Largest Sized Corner Unit in the Building, boasting ~ 900sq.ft. Living Space + 281sq.ft. Balcony, totalling to a Grand ~ 1,180sq.ft. Usable Area. This 2Bed+Flex/2Bath Unit features Open Concept Layout and 9 ft. High Ceiling with Ample Sunlight. Additional Flex-Room with Large Window and Barn Sliding Door, can be used as a 3rd Bedroom or Office. Offers Amazing Unobstructed Panoramic North-West views, Wrap Around Balcony with Lake & City Views. Modern Kitchen With Quartz Countertop, Backsplash And S/S Integrated Appliances. This is an Unbeatable location that Offers Ultimate Convenience and Connectivity. Everything is within walking distance, Square One Mall, GO Transit Terminal, Celebration Square, Parks, T&T, Restaurants, Public Transit Terminal, Sheridan College, Living Arts, Movie Theatre, Future LRT, Schools, YMCA, Library, a quick ride to University of Toronto (Mississauga Campus), Hwy 403/401/QEW and much more! Includes: Fridge, Electric Stove Range, Microwave, Hood Fan, Dishwasher, Washer, Dryer and Window Coverings. Tenant pays all utilities. Premium Level 1 Parking & Internet cost additional, if required. (id:60365)
Property Details
| MLS® Number | W12384873 |
| Property Type | Single Family |
| Community Name | City Centre |
| AmenitiesNearBy | Hospital, Public Transit, Schools |
| CommunityFeatures | Pets Not Allowed |
| Features | Balcony, Carpet Free |
| ParkingSpaceTotal | 1 |
| PoolType | Outdoor Pool |
| ViewType | View, City View, Lake View |
Building
| BathroomTotal | 2 |
| BedroomsAboveGround | 2 |
| BedroomsBelowGround | 1 |
| BedroomsTotal | 3 |
| Age | 0 To 5 Years |
| Amenities | Exercise Centre, Security/concierge, Party Room |
| Appliances | Oven - Built-in |
| CoolingType | Central Air Conditioning |
| ExteriorFinish | Concrete |
| FireplacePresent | Yes |
| FlooringType | Laminate, Porcelain Tile |
| SizeInterior | 1000 - 1199 Sqft |
| Type | Apartment |
Parking
| Underground | |
| Garage |
Land
| Acreage | No |
| LandAmenities | Hospital, Public Transit, Schools |
Rooms
| Level | Type | Length | Width | Dimensions |
|---|---|---|---|---|
| Flat | Primary Bedroom | Measurements not available | ||
| Flat | Bedroom 2 | Measurements not available | ||
| Flat | Den | Measurements not available | ||
| Flat | Living Room | Measurements not available | ||
| Flat | Kitchen | Measurements not available | ||
| Flat | Foyer | Measurements not available | ||
| Flat | Bathroom | Measurements not available | ||
| Flat | Bathroom | Measurements not available |
Vineet Nagpal
Broker of Record
358 Flint Rd
Toronto, Ontario M3J 2J4

