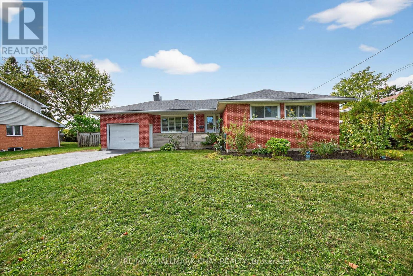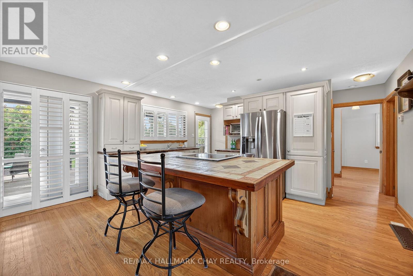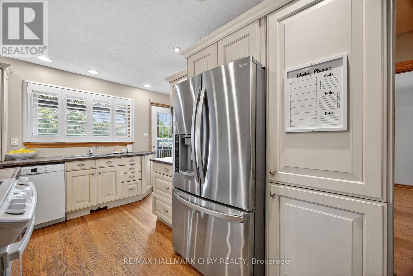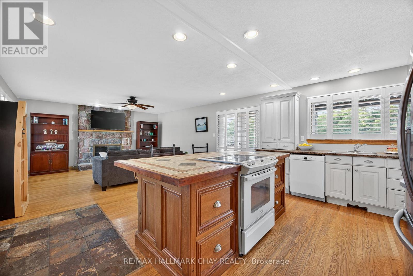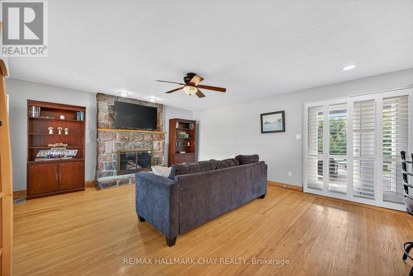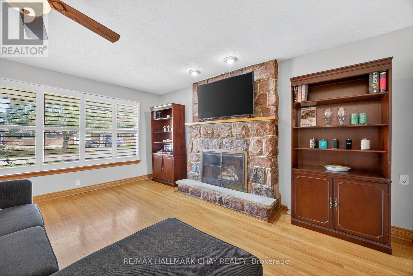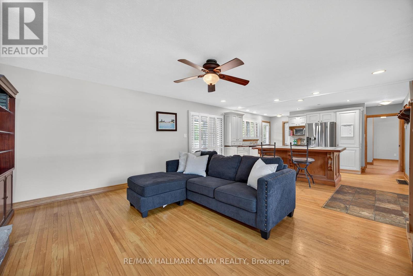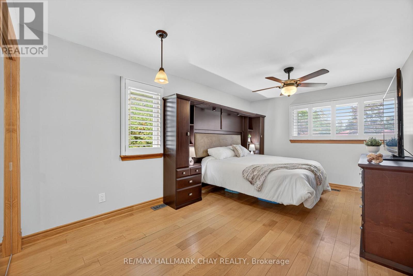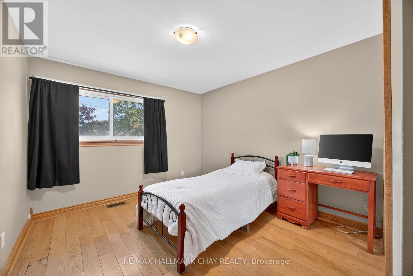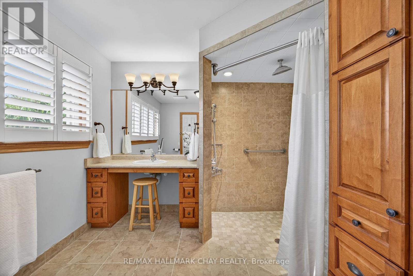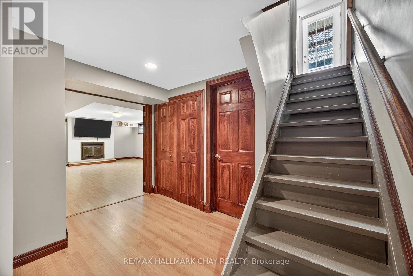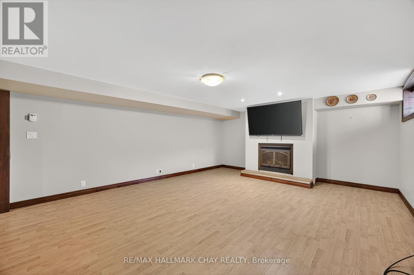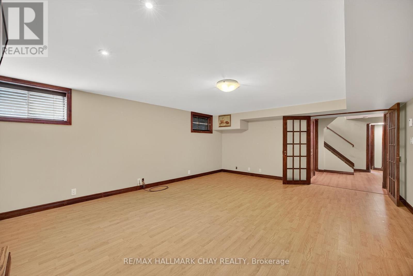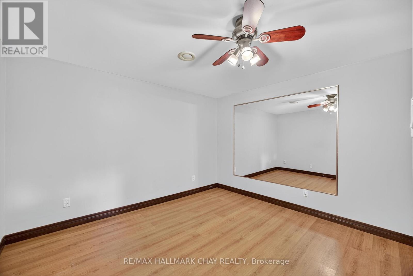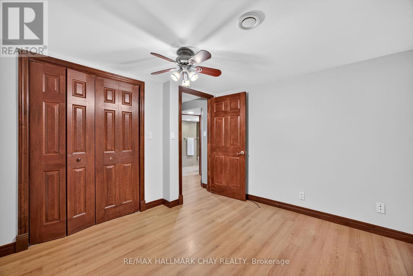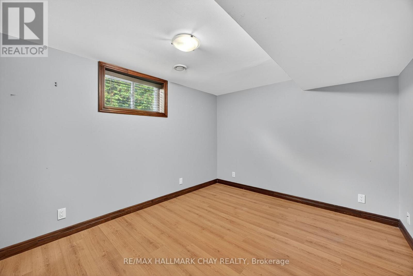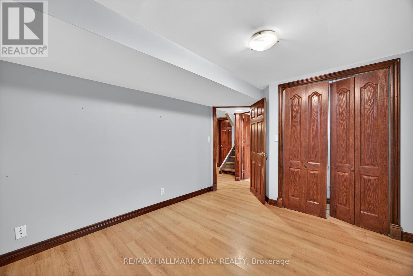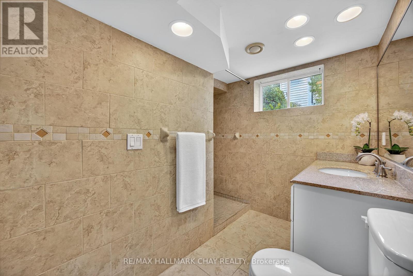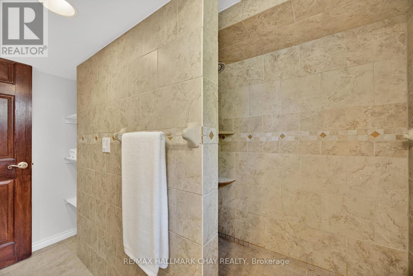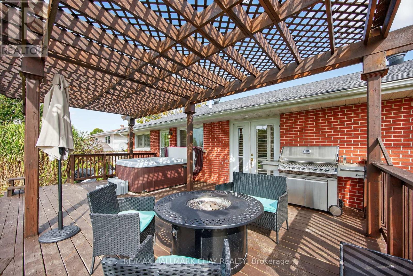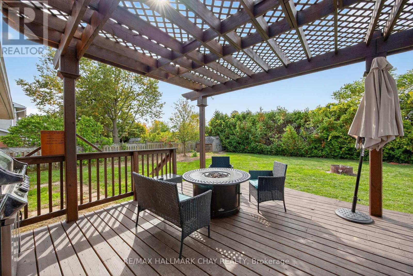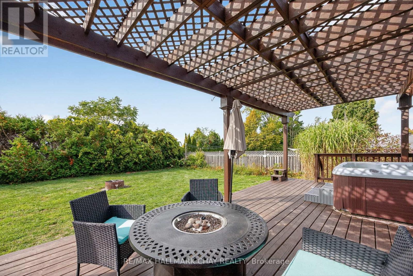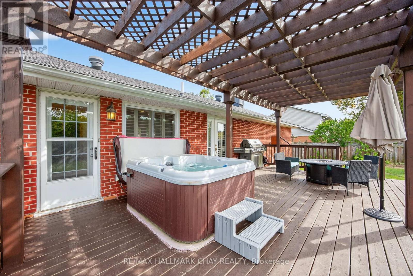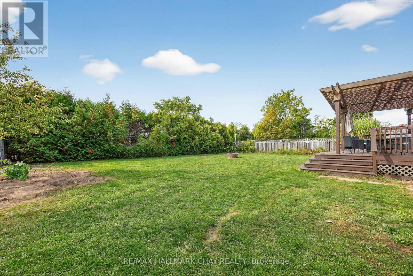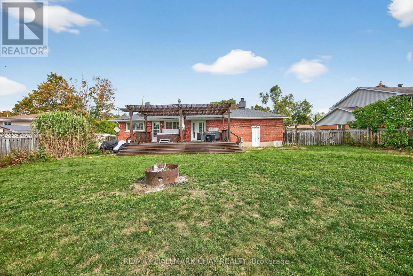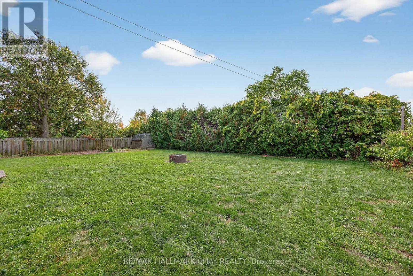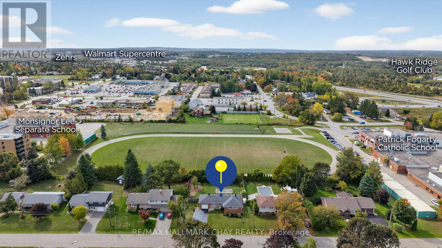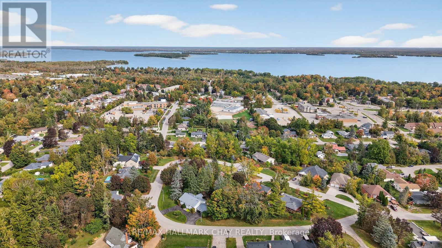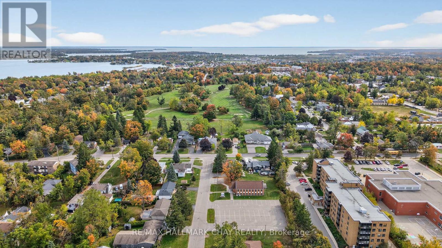451 Jamieson Drive Orillia, Ontario L3V 4Y6
$649,900
Quaint & Cozy 2 + 2 Bedroom, 2 Bathroom Bungalow Nestled On Large 90 x 131Ft Lot, In A Great Family Friendly Neighbourhood In Sought After Orillia! Open Concept Layout Features Hardwood Flooring & Large Windows Throughout. Chef's Kitchen Features Built-In Counter Range Stove, Stainless Steel Fridge, Lots Of Cabinetry Space, & Huge Centre Island With Eating Area! Perfect For Entertaining Family & Friends. Kitchen Overlooks Living Room With Beautiful Granite Wood Burning Fireplace, Ceiling Fan, & Walk-Out To Backyard Deck! Primary Bedroom Features Large Closet & Window. Plus Additional Bedroom, & 3 Piece Spa Like Bathroom With Huge Walk-In Waterfall Shower, Linen Closet, & Vanity! Fully Finished Lower Level Boasts Spacious Rec Room With French Door Entry, Gas Fireplace, Pot Lights, Large Windows, & Laminate Flooring! 2 Additional Lower Level Bedrooms With Closet Space, Ceiling Fan, & Windows! Lower Level Laundry Room With Double Sink & Closet. Fenced Private Backyard With Spacious Deck, Hot Tub, & Tons Of Space For Children To Play & All Your Gardening Needs! 1 Car Garage With 5 Additional Driveway Parking Spaces & No Sidewalk! New Furnace (2024). 200 AMP Electrical Panel. Nestled In Prime Location Close To All Amenities Including Hawk Ridge Golf Club, Schools & School Bus Stop, Grocery Stores, Parks, Restaurants, Rec Centres, Shopping, Couchiching Beach, & Highway 12 & Highway 400! (id:60365)
Property Details
| MLS® Number | S12443161 |
| Property Type | Single Family |
| Community Name | Orillia |
| AmenitiesNearBy | Golf Nearby, Park, Place Of Worship, Public Transit, Schools |
| Features | Carpet Free |
| ParkingSpaceTotal | 6 |
| Structure | Deck, Shed |
Building
| BathroomTotal | 2 |
| BedroomsAboveGround | 2 |
| BedroomsBelowGround | 2 |
| BedroomsTotal | 4 |
| Amenities | Fireplace(s) |
| Appliances | Hot Tub, Water Heater, Central Vacuum, Range, Dishwasher, Dryer, Stove, Washer, Window Coverings, Refrigerator |
| ArchitecturalStyle | Bungalow |
| BasementDevelopment | Finished |
| BasementType | Full (finished) |
| ConstructionStyleAttachment | Detached |
| CoolingType | Central Air Conditioning |
| ExteriorFinish | Brick |
| FireplacePresent | Yes |
| FireplaceTotal | 2 |
| FlooringType | Hardwood, Laminate |
| FoundationType | Block |
| HeatingFuel | Natural Gas |
| HeatingType | Forced Air |
| StoriesTotal | 1 |
| SizeInterior | 1100 - 1500 Sqft |
| Type | House |
| UtilityWater | Municipal Water |
Parking
| Attached Garage | |
| Garage | |
| Inside Entry |
Land
| Acreage | No |
| FenceType | Fully Fenced, Fenced Yard |
| LandAmenities | Golf Nearby, Park, Place Of Worship, Public Transit, Schools |
| Sewer | Sanitary Sewer |
| SizeDepth | 130 Ft ,6 In |
| SizeFrontage | 90 Ft ,1 In |
| SizeIrregular | 90.1 X 130.5 Ft |
| SizeTotalText | 90.1 X 130.5 Ft |
Rooms
| Level | Type | Length | Width | Dimensions |
|---|---|---|---|---|
| Basement | Recreational, Games Room | 4.68 m | 6.21 m | 4.68 m x 6.21 m |
| Basement | Bedroom 3 | 3.93 m | 2.98 m | 3.93 m x 2.98 m |
| Basement | Bedroom 4 | 3.08 m | 3.25 m | 3.08 m x 3.25 m |
| Main Level | Kitchen | 4.82 m | 3.56 m | 4.82 m x 3.56 m |
| Main Level | Living Room | 4.83 m | 4.29 m | 4.83 m x 4.29 m |
| Main Level | Primary Bedroom | 5.77 m | 3.14 m | 5.77 m x 3.14 m |
| Main Level | Bedroom 2 | 4.16 m | 3.18 m | 4.16 m x 3.18 m |
Utilities
| Cable | Available |
| Electricity | Installed |
| Sewer | Installed |
https://www.realtor.ca/real-estate/28948141/451-jamieson-drive-orillia-orillia
Curtis Goddard
Broker
450 Holland St West #4
Bradford, Ontario L3Z 0G1
Michelle Renauld
Salesperson
450 Holland St West #4
Bradford, Ontario L3Z 0G1

