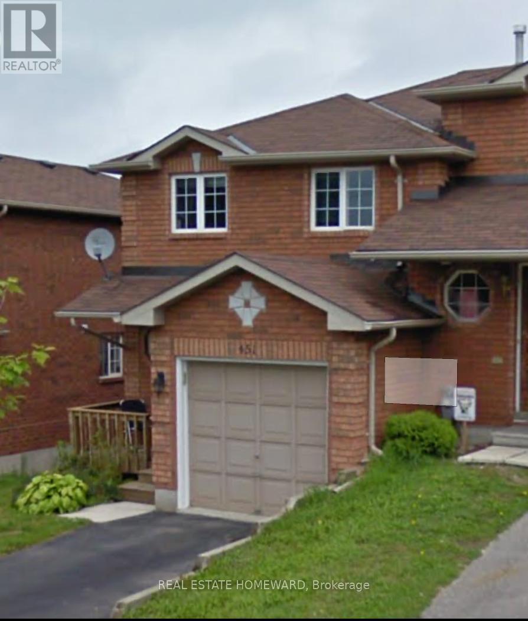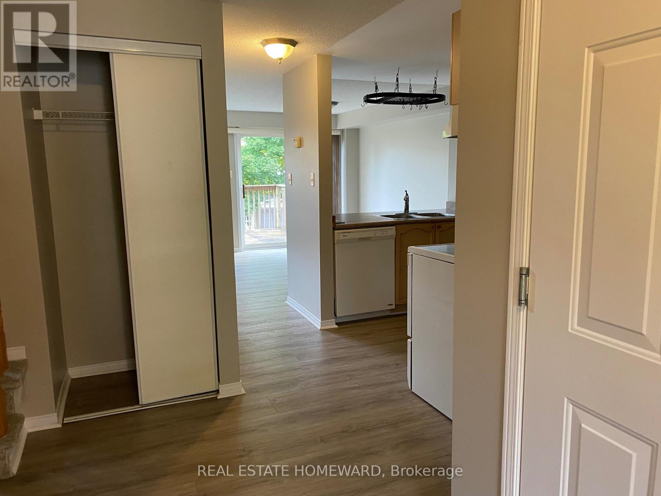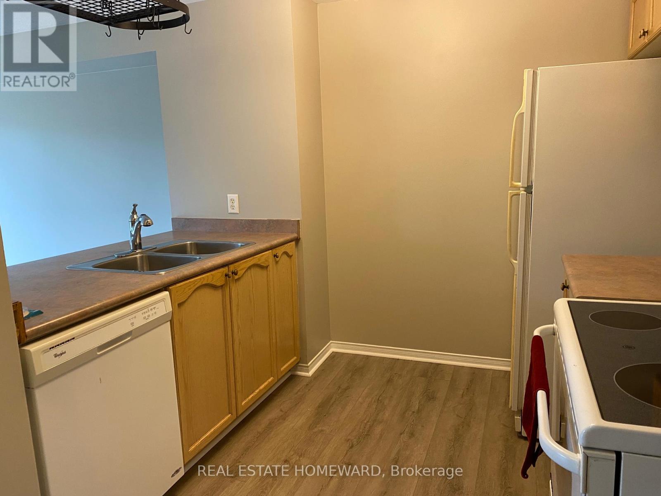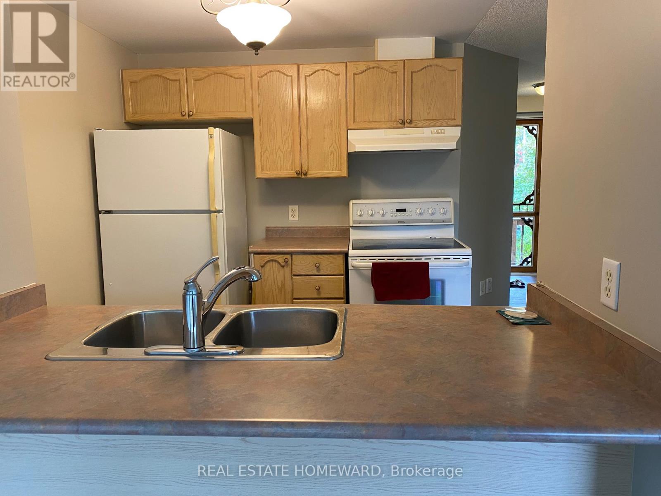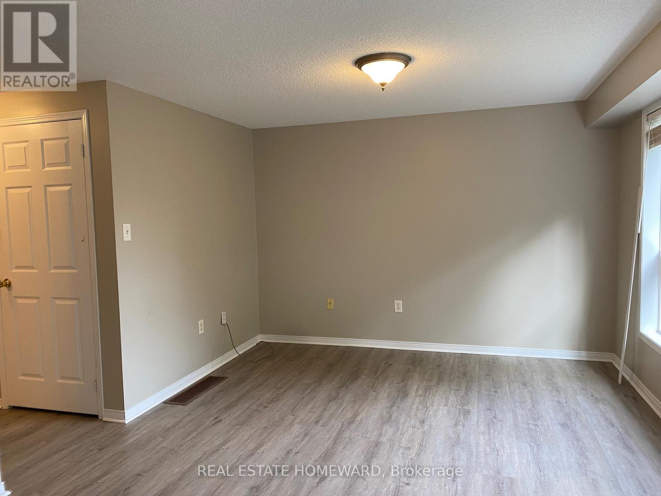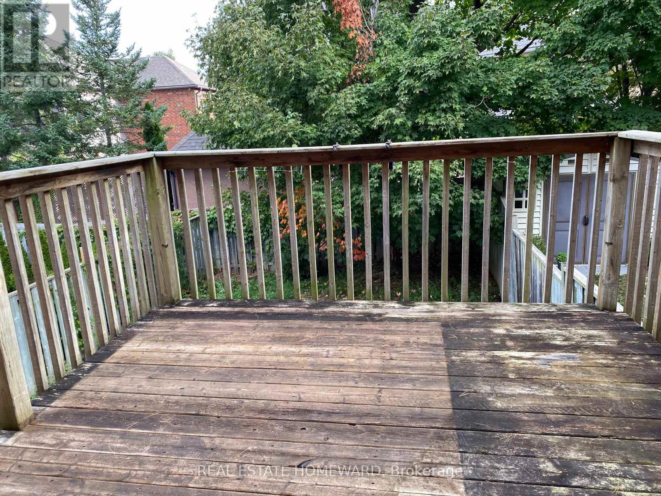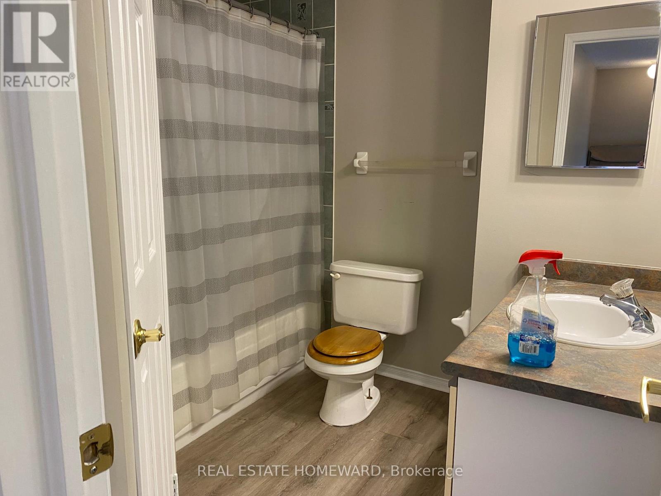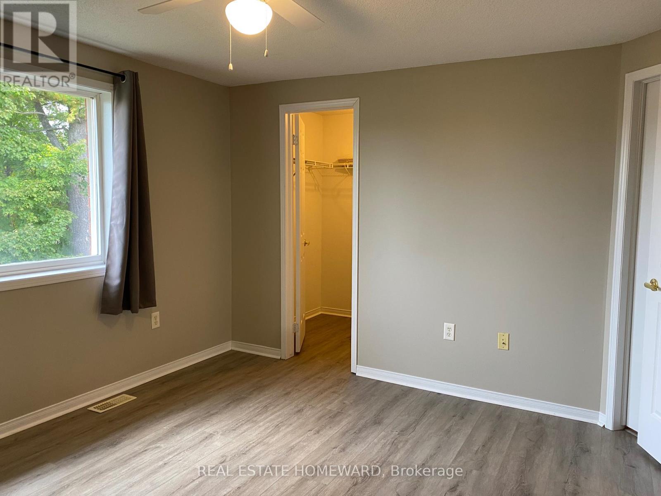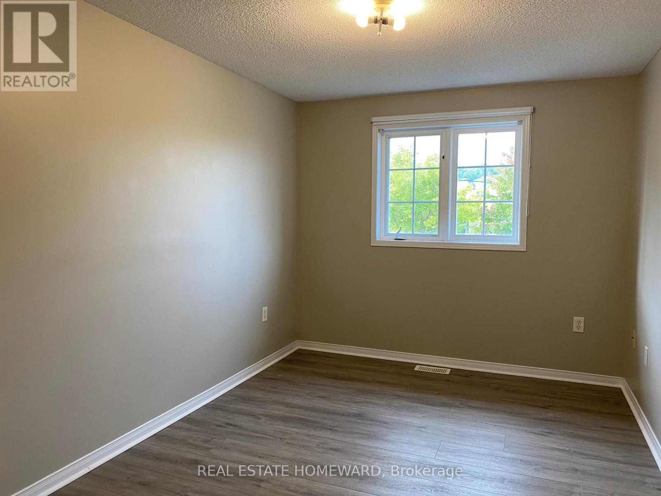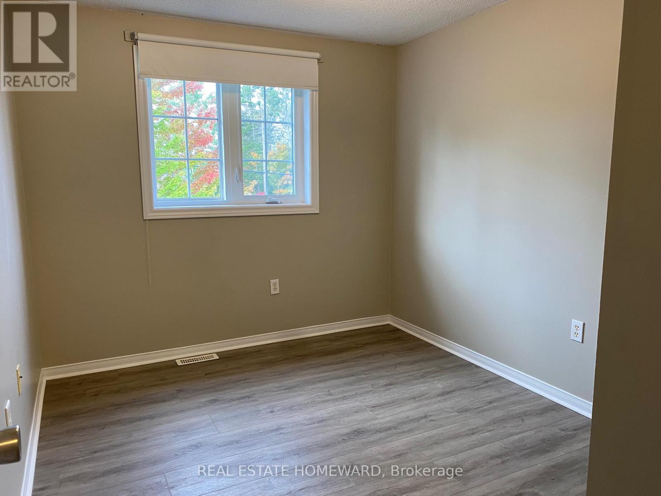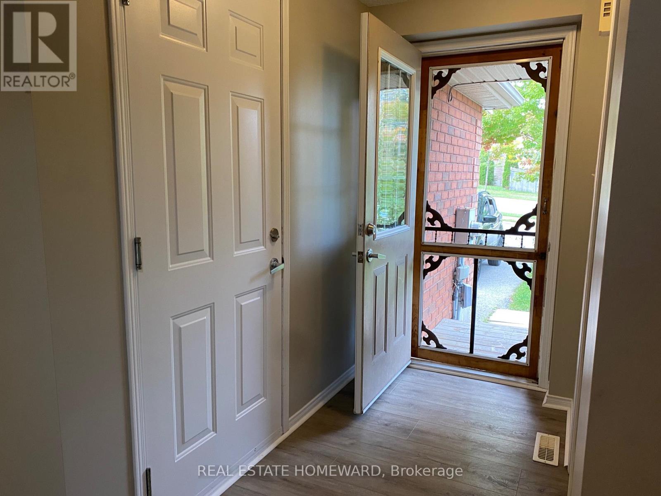451 Ferndale Drive S Barrie, Ontario L4N 0M1
$2,500 Monthly
Discover your dream home in one of Barrie's most coveted neighbourhoods, a short walk from the serene Ardagh Bluffs Nature Reserve. This newly renovated end unit townhome offers a partially finished walk out basement, new flooring, and fresh, modern paint throughout. The open-concept main floor features a walkout to a private deck, ideal for enjoying your morning coffee.The large primary bedroom includes a walk-in closet and direct bathroom access. With easy access to Highway 400, this move-in ready, modern home offers the perfect blend of nature, convenience, and contemporary living. Don't miss out on this exceptional opportunity! (id:60365)
Property Details
| MLS® Number | S12450830 |
| Property Type | Single Family |
| Community Name | Ardagh |
| ParkingSpaceTotal | 2 |
Building
| BathroomTotal | 2 |
| BedroomsAboveGround | 3 |
| BedroomsBelowGround | 1 |
| BedroomsTotal | 4 |
| BasementDevelopment | Partially Finished |
| BasementFeatures | Walk Out |
| BasementType | N/a (partially Finished) |
| ConstructionStyleAttachment | Attached |
| CoolingType | Central Air Conditioning |
| ExteriorFinish | Brick, Vinyl Siding |
| FoundationType | Poured Concrete |
| HalfBathTotal | 1 |
| HeatingFuel | Natural Gas |
| HeatingType | Forced Air |
| StoriesTotal | 2 |
| SizeInterior | 1100 - 1500 Sqft |
| Type | Row / Townhouse |
| UtilityWater | Municipal Water |
Parking
| Attached Garage | |
| Garage |
Land
| Acreage | No |
| Sewer | Sanitary Sewer |
| SizeDepth | 109 Ft ,8 In |
| SizeFrontage | 25 Ft ,7 In |
| SizeIrregular | 25.6 X 109.7 Ft |
| SizeTotalText | 25.6 X 109.7 Ft |
Rooms
| Level | Type | Length | Width | Dimensions |
|---|---|---|---|---|
| Lower Level | Recreational, Games Room | 5.21 m | 3.44 m | 5.21 m x 3.44 m |
| Lower Level | Laundry Room | 1.5 m | 2.6 m | 1.5 m x 2.6 m |
| Main Level | Kitchen | 2.5 m | 2.9 m | 2.5 m x 2.9 m |
| Main Level | Living Room | 5.21 m | 3.44 m | 5.21 m x 3.44 m |
| Main Level | Dining Room | 5.21 m | 3.44 m | 5.21 m x 3.44 m |
| Upper Level | Primary Bedroom | 3.84 m | 3.52 m | 3.84 m x 3.52 m |
| Upper Level | Bedroom 2 | 3.52 m | 2.67 m | 3.52 m x 2.67 m |
| Upper Level | Bedroom 3 | 2.7 m | 4.6 m | 2.7 m x 4.6 m |
https://www.realtor.ca/real-estate/28964128/451-ferndale-drive-s-barrie-ardagh-ardagh
Lara Gonneau
Salesperson
1858 Queen Street E.
Toronto, Ontario M4L 1H1

