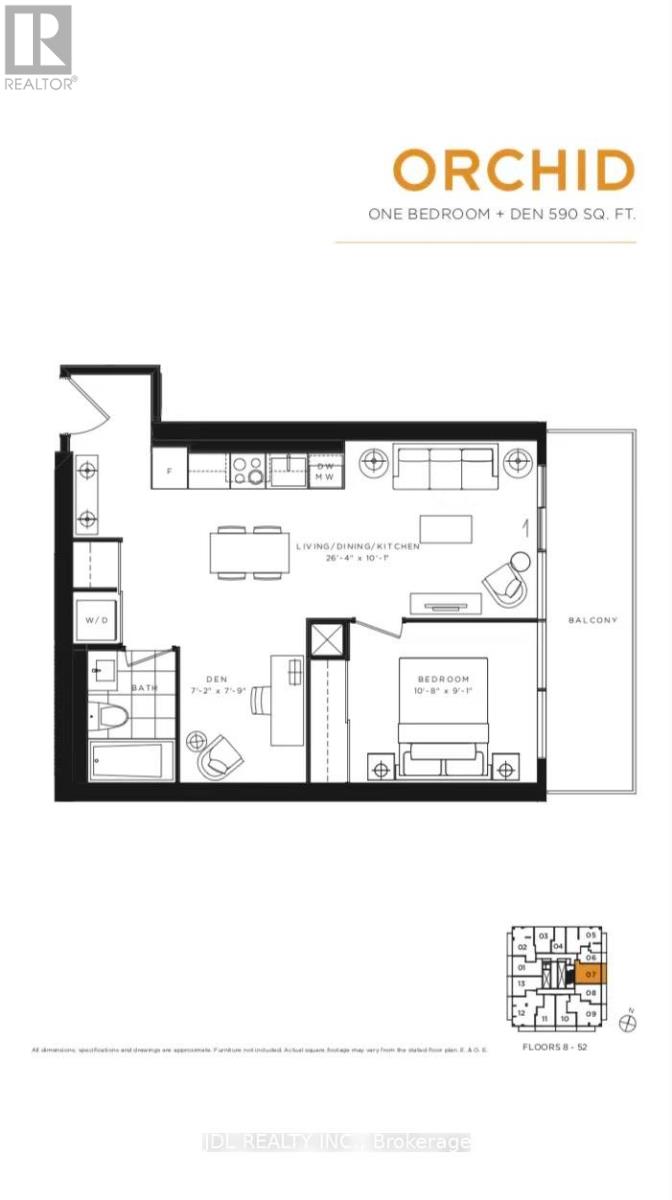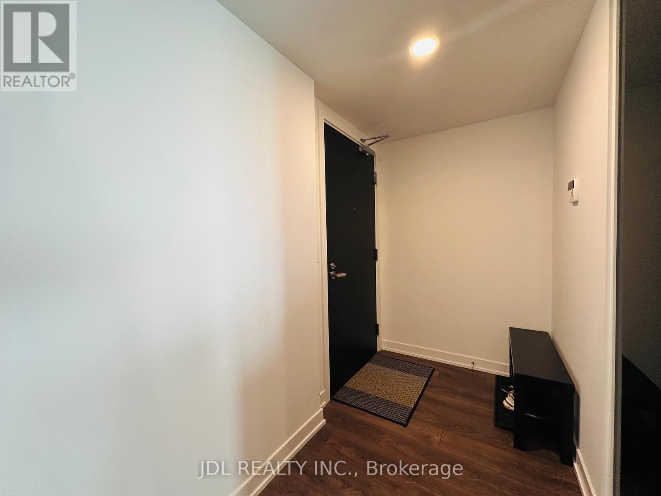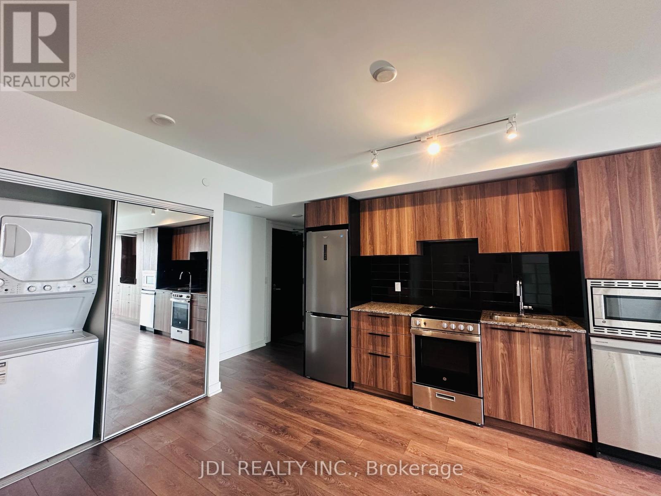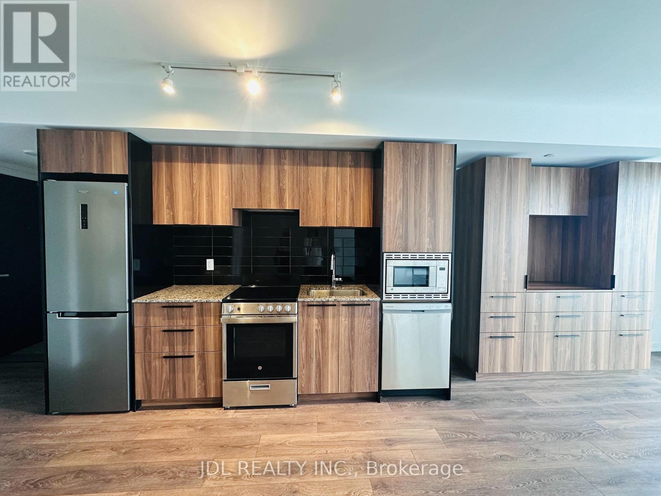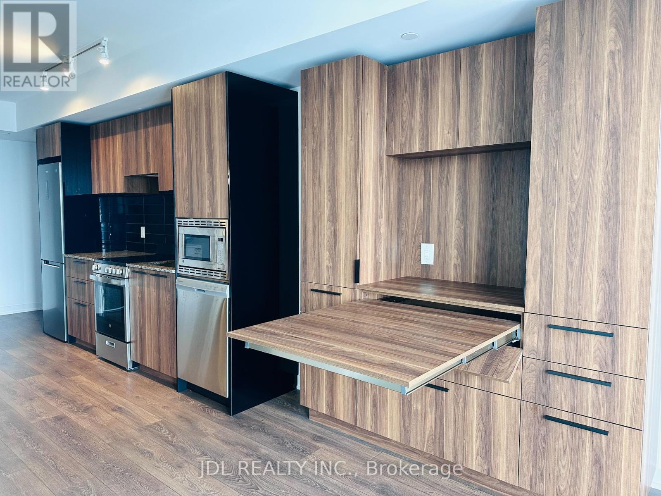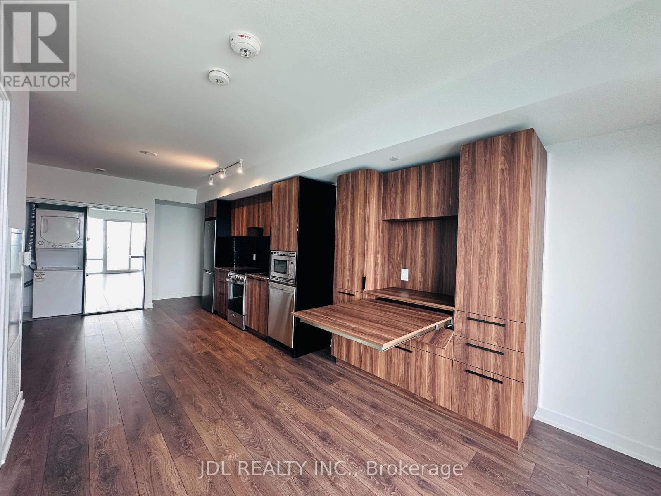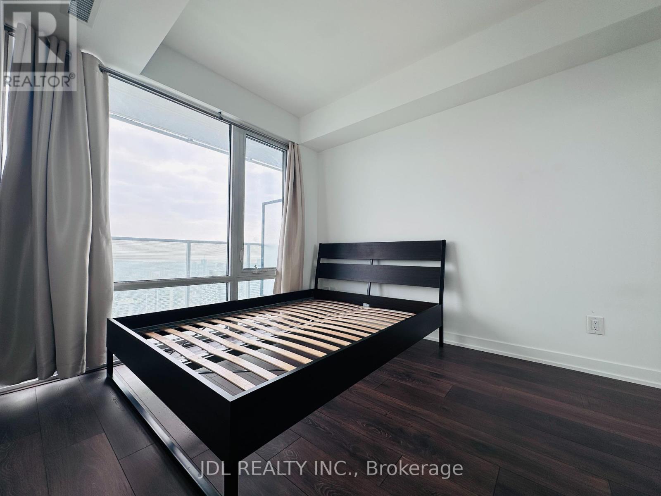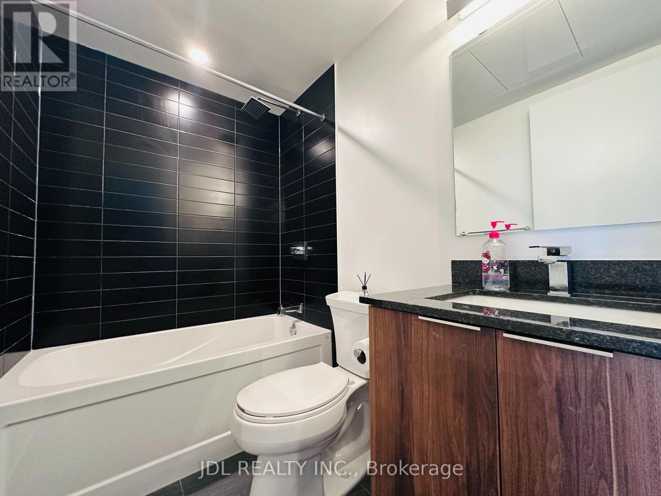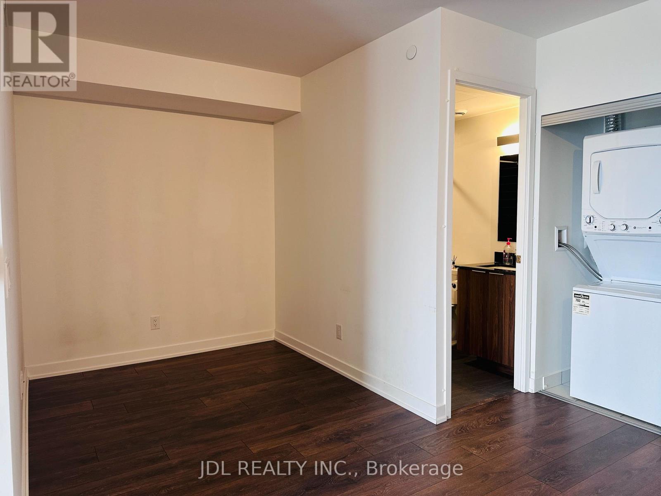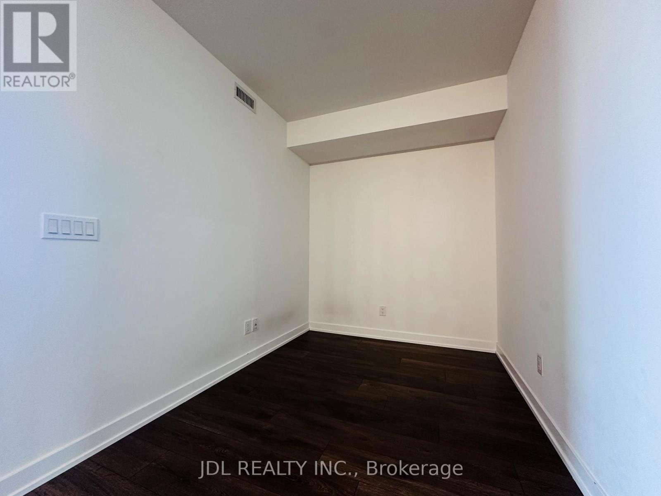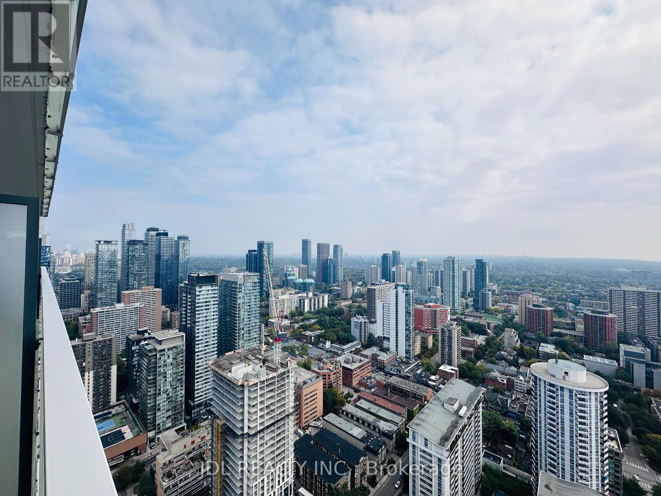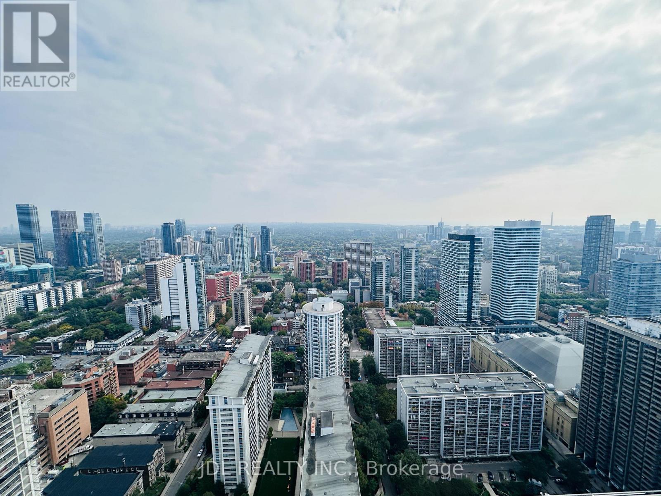4507 - 501 Yonge Street Toronto, Ontario M4Y 1Y4
$2,600 Monthly
High Floor East Facing, Unobstructed Sunrise View! 590 Sf One Bedroom Plus A Large Den, Biggest 1+1 in the building! Open-concept Layout, High Ceiling, Morden Kitchen, Stainless Steel Appliances, Quartz Counter Tops, Backsplash, A Extra Cabinetry Built-in By The Builder. Spacious Living And Dining Area For Your Ideal Relaxing Space! The Generous Den Offers Flexibility And Can Easily Serve As A Large Home Office Or Second Bedroom.Floor To Ceiling Windows, Hardwood Flooring Throughout. Steps To The University Of Toronto, Ryerson, George Brown, Eaton Centre, Restaurants, Hospital Row, Queens Park, T.T.C. Subway, Bloor Street-Yorkville And More, Come To Living In The Heart Of Toronto! (id:60365)
Property Details
| MLS® Number | C12422071 |
| Property Type | Single Family |
| Community Name | Church-Yonge Corridor |
| CommunityFeatures | Pets Not Allowed |
| Features | Balcony, In Suite Laundry |
Building
| BathroomTotal | 1 |
| BedroomsAboveGround | 1 |
| BedroomsTotal | 1 |
| Age | 0 To 5 Years |
| Appliances | Dishwasher, Dryer, Microwave, Hood Fan, Stove, Washer, Window Coverings, Refrigerator |
| CoolingType | Central Air Conditioning |
| ExteriorFinish | Concrete |
| FlooringType | Laminate |
| HeatingFuel | Natural Gas |
| HeatingType | Forced Air |
| SizeInterior | 500 - 599 Sqft |
| Type | Apartment |
Parking
| Underground | |
| Garage |
Land
| Acreage | No |
Rooms
| Level | Type | Length | Width | Dimensions |
|---|---|---|---|---|
| Flat | Living Room | 8.05 m | 3.08 m | 8.05 m x 3.08 m |
| Flat | Dining Room | Measurements not available | ||
| Flat | Kitchen | Measurements not available | ||
| Flat | Bedroom | 3.29 m | 2.77 m | 3.29 m x 2.77 m |
| Flat | Den | 2.19 m | 2.41 m | 2.19 m x 2.41 m |
| Flat | Bathroom | Measurements not available |
Martina Wang
Salesperson
105 - 95 Mural Street
Richmond Hill, Ontario L4B 3G2
Diana Zhu
Broker
105 - 95 Mural Street
Richmond Hill, Ontario L4B 3G2

