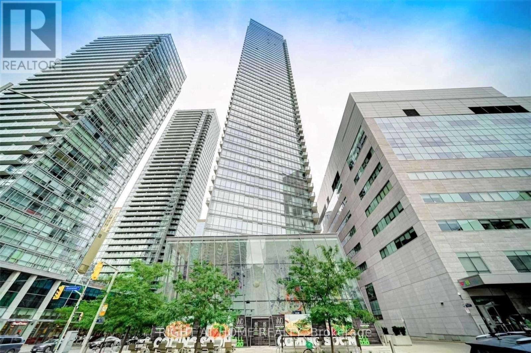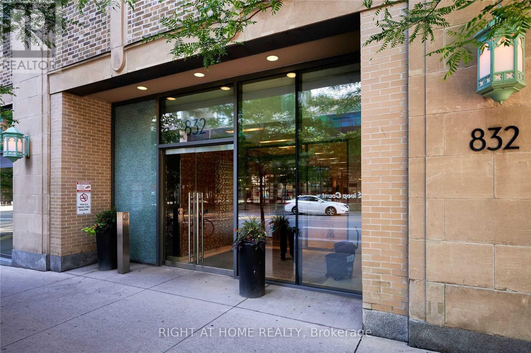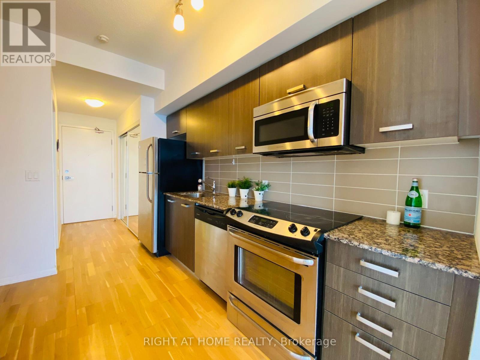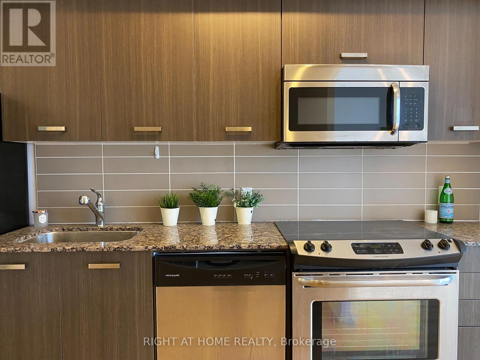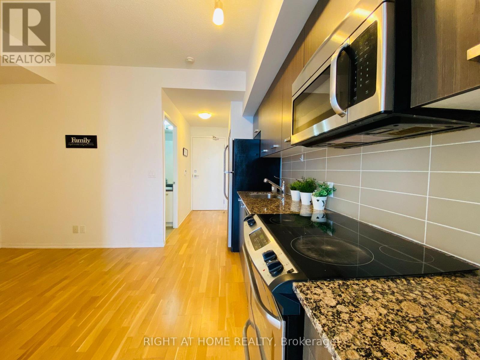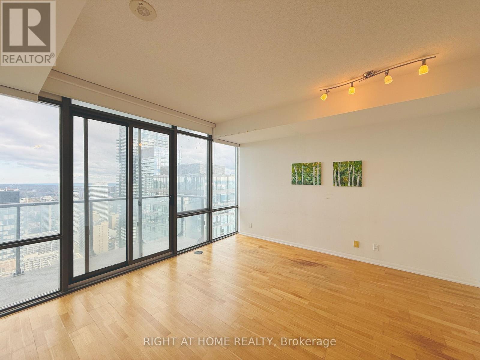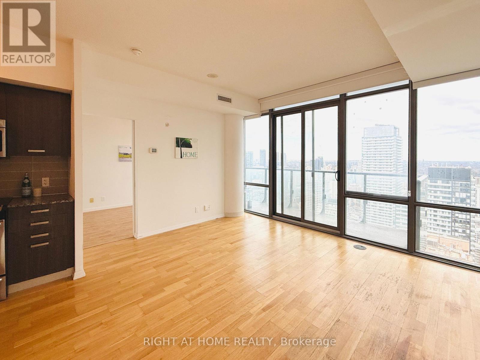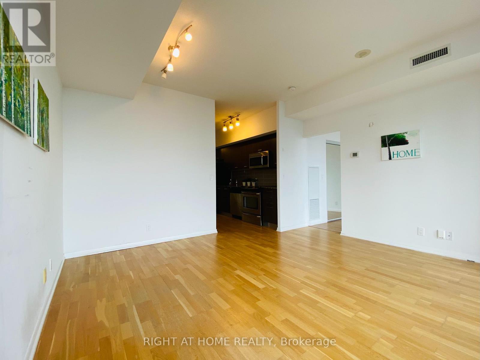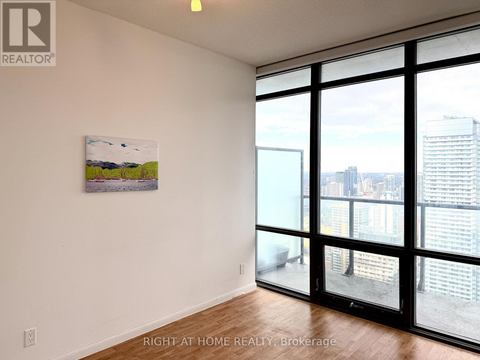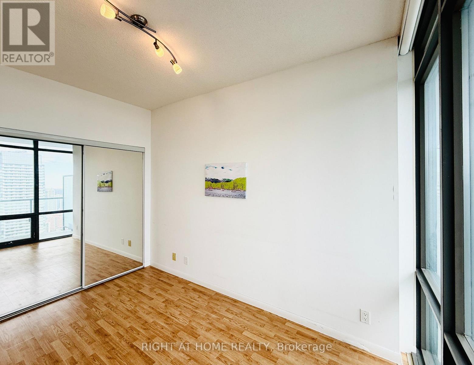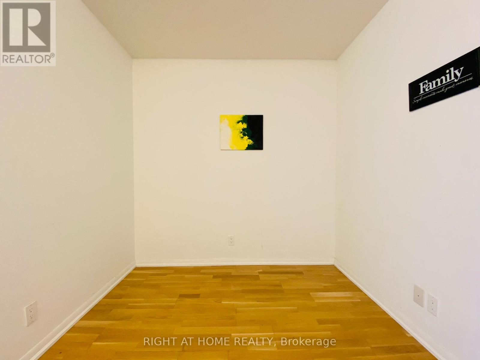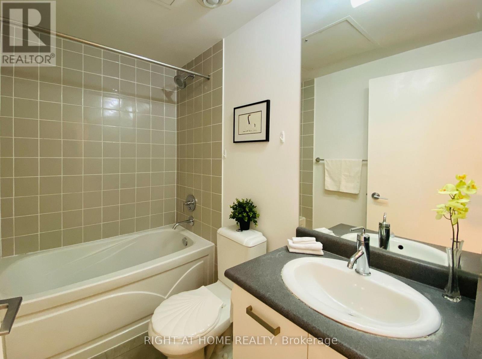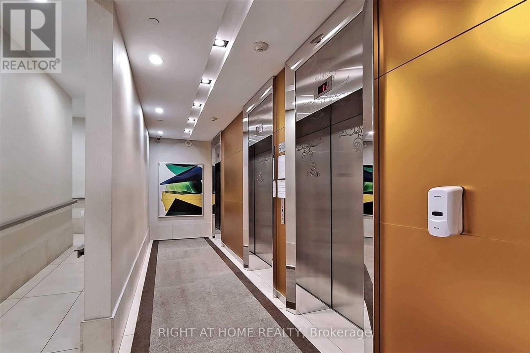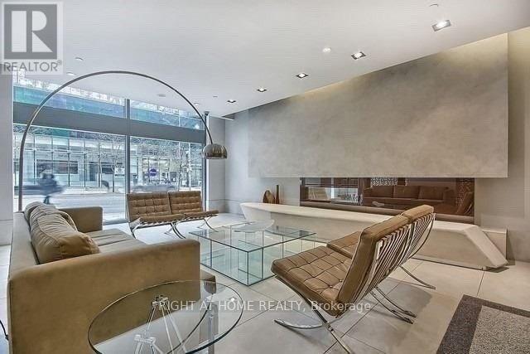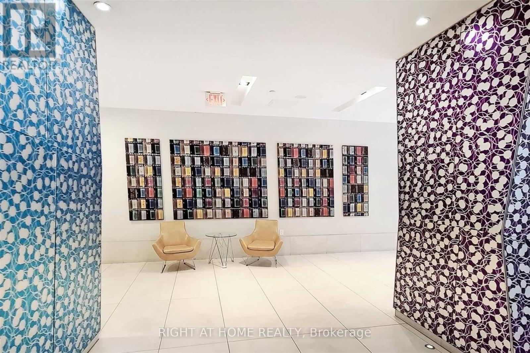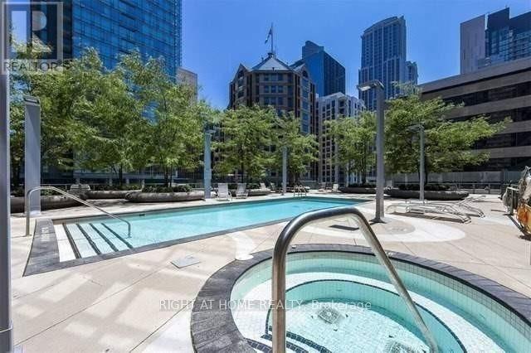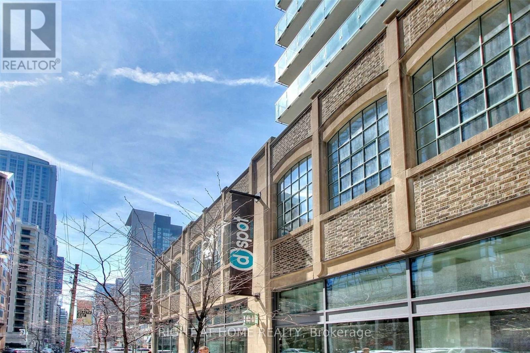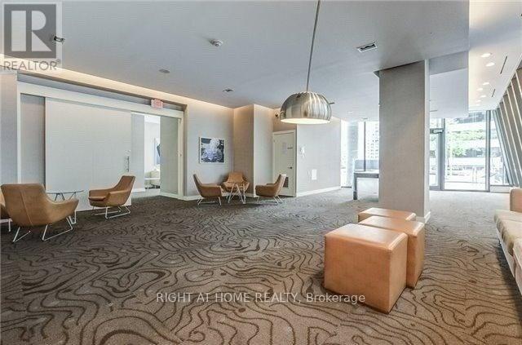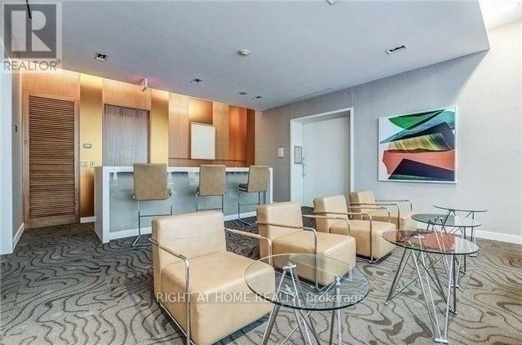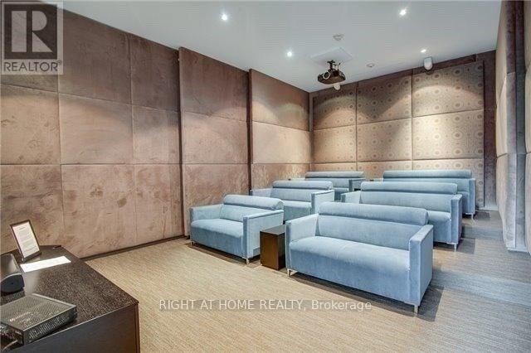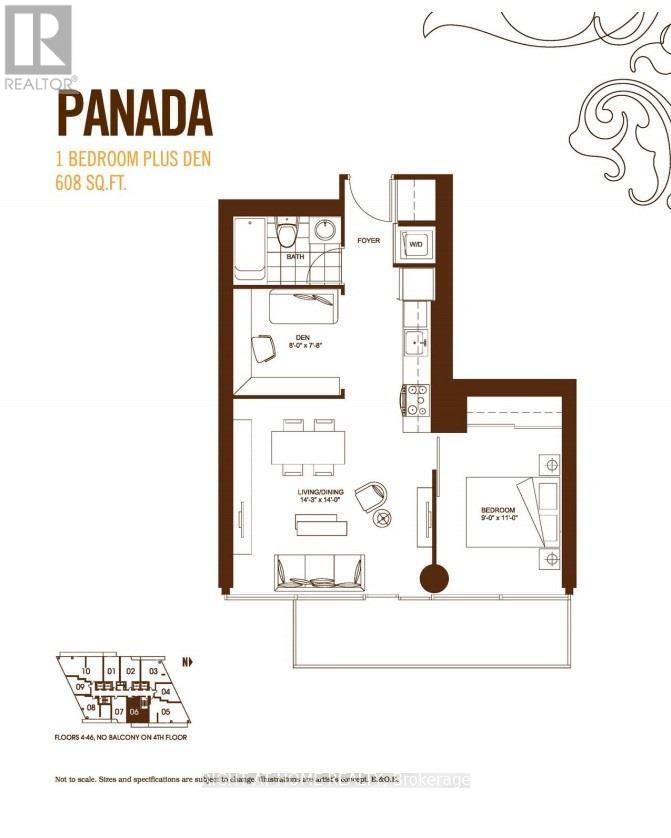4506 - 832 Bay Street Toronto, Ontario M5S 1Z6
2 Bedroom
1 Bathroom
600 - 699 sqft
Outdoor Pool
Central Air Conditioning
Forced Air
$2,700 Monthly
Location! Location! Location! One Bedroom+ One Den Luxury Condo In Burono Building Downtown Central. Steps To U Of T, Ryerson, Subway, Dundas Square, Hospitals& Underground Path. Close To Financial District, Entertainment District & Restaurant, Luxury Amenities With Roof Garden & Outdoor Pool, 24Hrs Concierge, Gym, Steam Room, Internet Lounge &Visitor Parking. Bright Rooms With 9 Feet High Ceiling Windows, Spacious Balcony, Sunny Unobstructed East View (id:60365)
Property Details
| MLS® Number | C12368178 |
| Property Type | Single Family |
| Neigbourhood | Spadina—Fort York |
| Community Name | Bay Street Corridor |
| AmenitiesNearBy | Hospital, Park, Public Transit, Schools |
| CommunityFeatures | Pets Allowed With Restrictions, Community Centre |
| Features | Balcony, Carpet Free |
| PoolType | Outdoor Pool |
Building
| BathroomTotal | 1 |
| BedroomsAboveGround | 1 |
| BedroomsBelowGround | 1 |
| BedroomsTotal | 2 |
| Amenities | Security/concierge, Exercise Centre, Sauna, Storage - Locker |
| Appliances | Dishwasher, Dryer, Microwave, Stove, Washer, Window Coverings, Refrigerator |
| BasementType | None |
| CoolingType | Central Air Conditioning |
| ExteriorFinish | Concrete |
| FlooringType | Laminate |
| HeatingFuel | Electric |
| HeatingType | Forced Air |
| SizeInterior | 600 - 699 Sqft |
| Type | Apartment |
Parking
| Underground | |
| Garage |
Land
| Acreage | No |
| LandAmenities | Hospital, Park, Public Transit, Schools |
Rooms
| Level | Type | Length | Width | Dimensions |
|---|---|---|---|---|
| Flat | Living Room | 4.28 m | 4.26 m | 4.28 m x 4.26 m |
| Flat | Dining Room | 4.28 m | 4.26 m | 4.28 m x 4.26 m |
| Flat | Kitchen | 3.59 m | 1.77 m | 3.59 m x 1.77 m |
| Flat | Primary Bedroom | 3.53 m | 2.7 m | 3.53 m x 2.7 m |
| Flat | Den | 2.45 m | 2.39 m | 2.45 m x 2.39 m |
Annie Wei
Broker
Right At Home Realty
1396 Don Mills Rd Unit B-121
Toronto, Ontario M3B 0A7
1396 Don Mills Rd Unit B-121
Toronto, Ontario M3B 0A7

