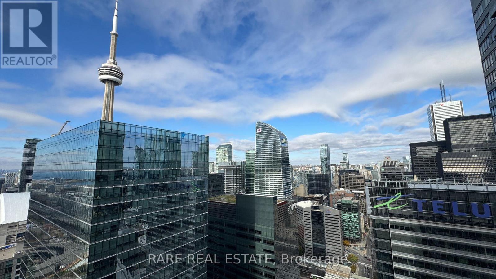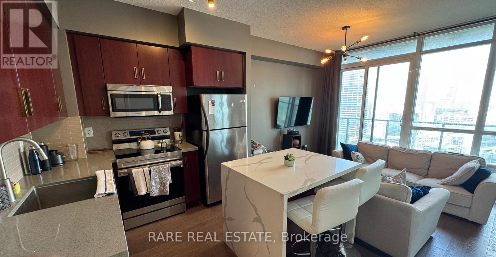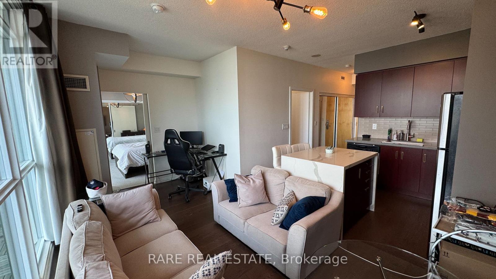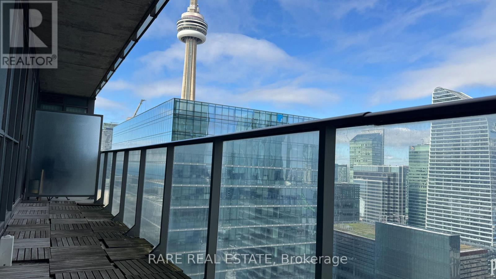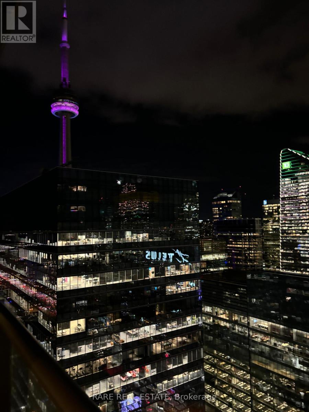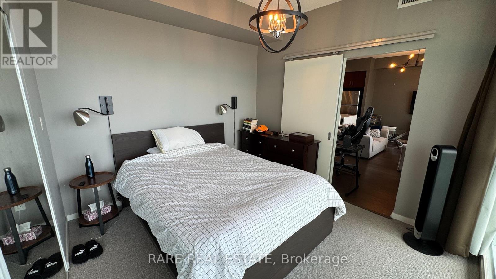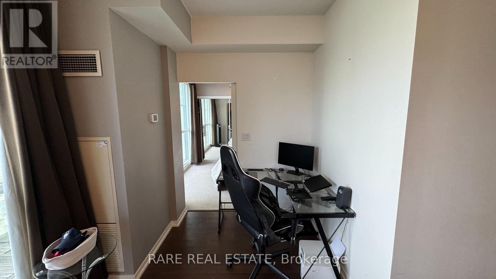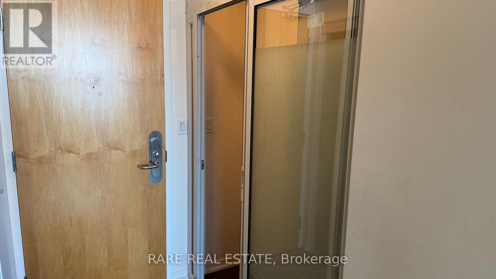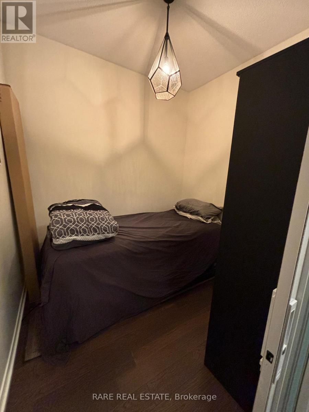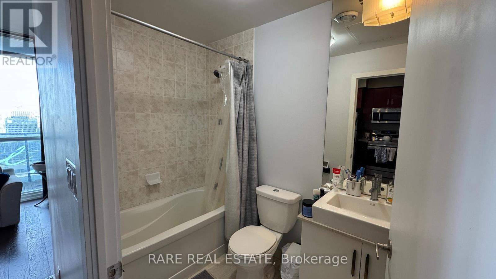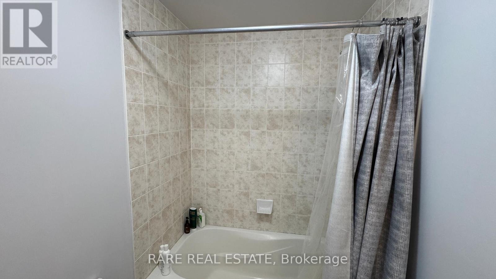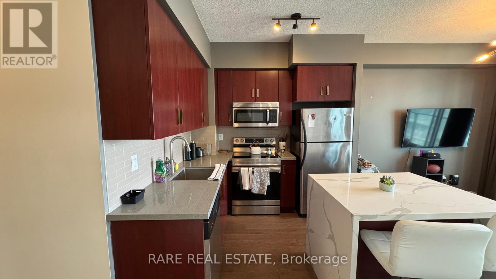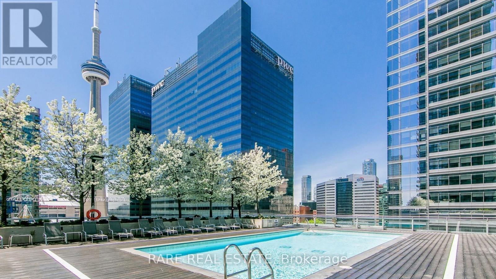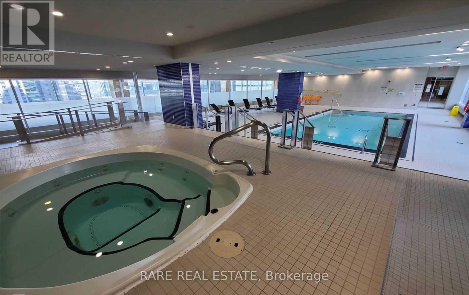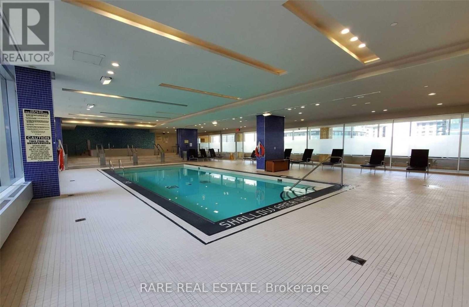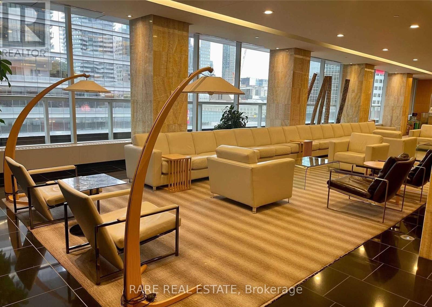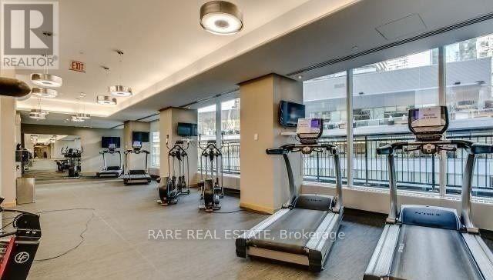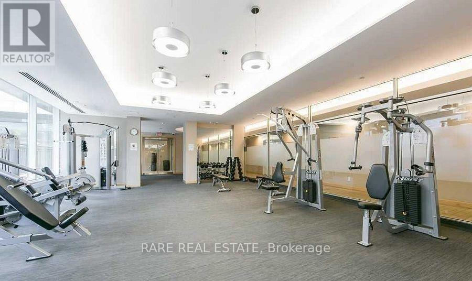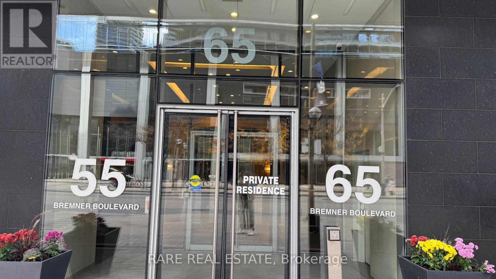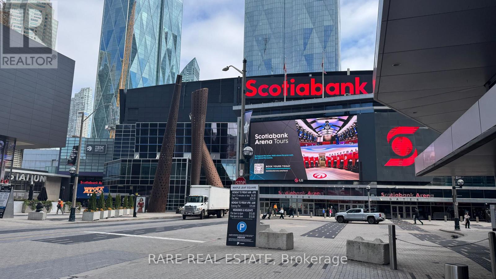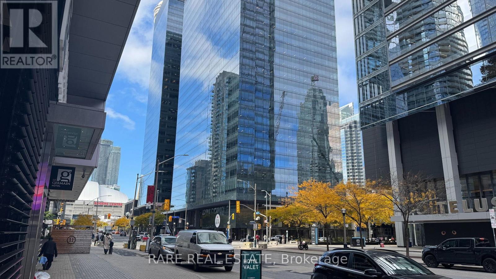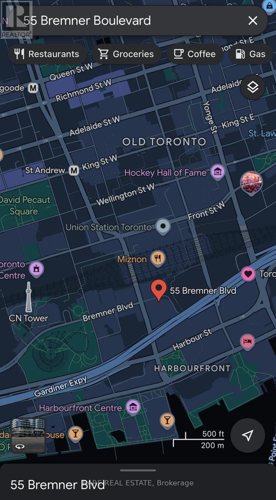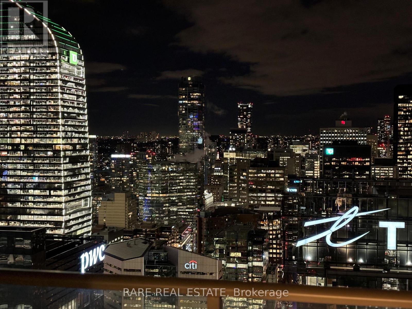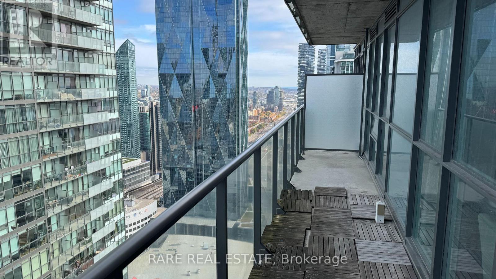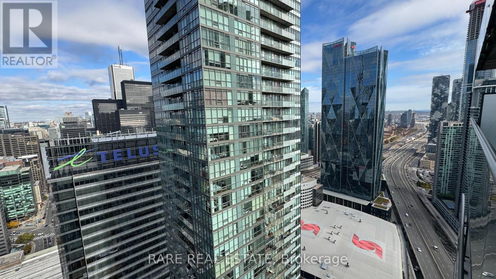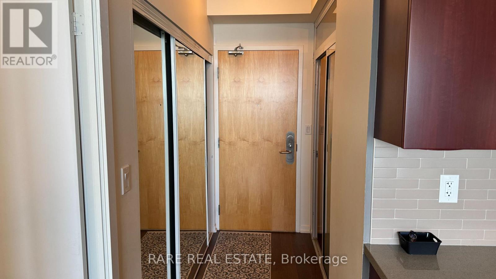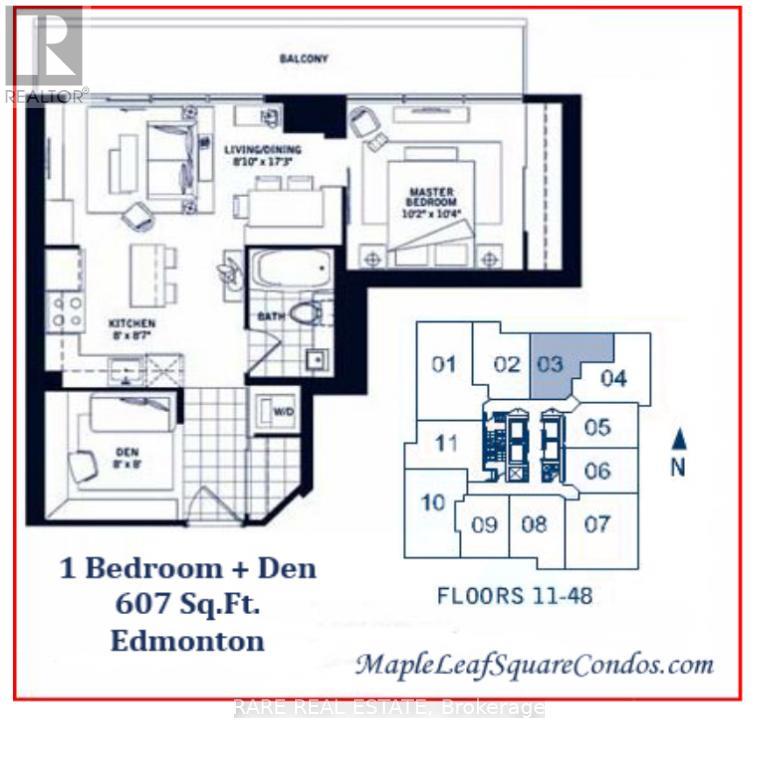4503 - 55 Bremner Boulevard Toronto, Ontario M5J 0A6
$599,900Maintenance, Heat, Common Area Maintenance, Insurance, Water
$647.07 Monthly
Maintenance, Heat, Common Area Maintenance, Insurance, Water
$647.07 MonthlyExperience luxury living high above the city in this stunning 45th-floor suite at 55 Bremner Blvd, offering breathtaking, views of the iconic CN Tower, Scotiabank Arena, Rogers Centre, and Toronto skyline. This spacious 1+Den unit, which functions perfectly as a second bedroom, perfect for guests or roommates features a bright, open-concept layout with floor-to-ceiling windows that fill the home with natural light, a sleek modern kitchen with stainless steel appliances. Situated in the heart of downtown Toronto, you're just steps from Union Station, GO Transit, the PATH, Scotiabank Arena, Rogers Centre, and the Financial and Entertainment Districts-offering unmatched convenience and connectivity. Residents enjoy world-class amenities including indoor and outdoor pools, a state-of-the-art fitness centre, sauna, and stylish party room. Monthly condo fees include heat (gas), water, central air conditioning, and access to all amenities, with parking typically available for rent to residents for approximately $190/month. Live, work, and play in one of Toronto's most prestigious buildings, where luxury meets location and every day begins with a view worth waking up to. (id:60365)
Property Details
| MLS® Number | C12491560 |
| Property Type | Single Family |
| Community Name | Waterfront Communities C1 |
| AmenitiesNearBy | Marina, Park, Public Transit |
| CommunityFeatures | Pets Allowed With Restrictions |
| Features | Balcony |
| ViewType | City View |
| WaterFrontType | Waterfront |
Building
| BathroomTotal | 1 |
| BedroomsAboveGround | 1 |
| BedroomsBelowGround | 1 |
| BedroomsTotal | 2 |
| Age | 11 To 15 Years |
| Amenities | Security/concierge, Exercise Centre, Party Room, Recreation Centre, Sauna |
| Appliances | Dishwasher, Microwave, Stove, Window Coverings, Refrigerator |
| BasementType | None |
| CoolingType | Central Air Conditioning |
| ExteriorFinish | Brick, Concrete |
| FireProtection | Alarm System, Security Guard, Smoke Detectors |
| FlooringType | Hardwood |
| HeatingFuel | Natural Gas |
| HeatingType | Forced Air |
| SizeInterior | 600 - 699 Sqft |
| Type | Apartment |
Parking
| Underground | |
| Garage |
Land
| Acreage | No |
| LandAmenities | Marina, Park, Public Transit |
Rooms
| Level | Type | Length | Width | Dimensions |
|---|---|---|---|---|
| Main Level | Living Room | 3.69 m | 2.91 m | 3.69 m x 2.91 m |
| Main Level | Dining Room | 3.69 m | 2.91 m | 3.69 m x 2.91 m |
| Main Level | Kitchen | 3.28 m | 2.94 m | 3.28 m x 2.94 m |
| Main Level | Primary Bedroom | 2.99 m | 2.72 m | 2.99 m x 2.72 m |
| Main Level | Den | 2.67 m | 2.4 m | 2.67 m x 2.4 m |
Nirun Sivananthan
Salesperson

