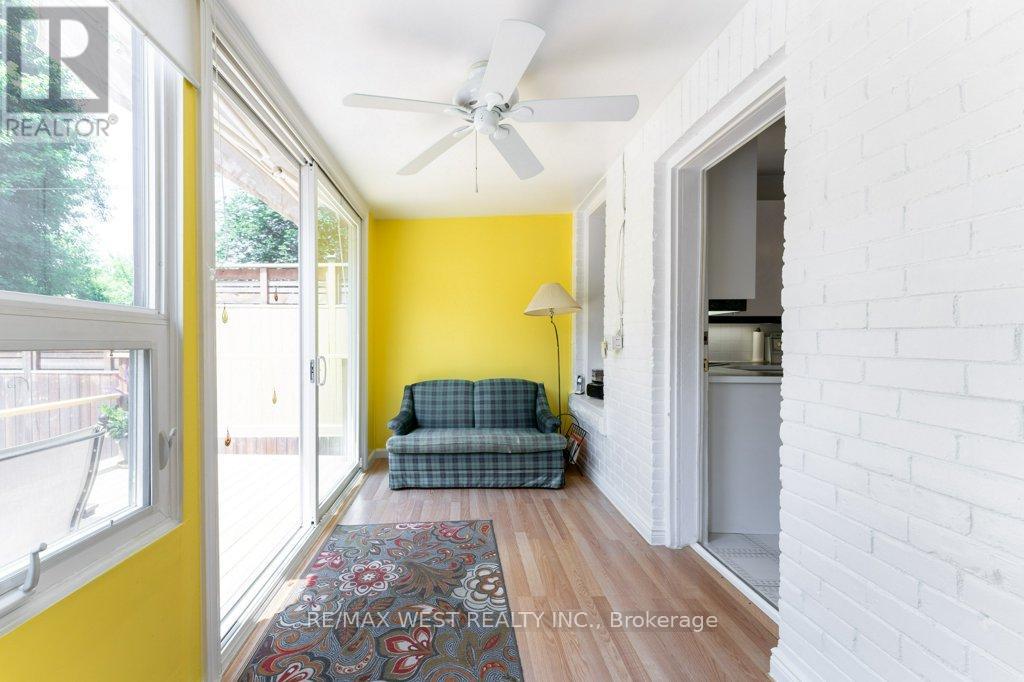450 Quebec Avenue Toronto, Ontario M6P 2V4
$1,499,000
THE JUNCTION! Best location in the "Junction", steps away from trendy Bistros, Restaurants & shops. Don't miss out on this Large 2.5 Storey Detached Home that boasts a HUGE 35' x 160' LOT with EXTRA WIDE PRIVATE DRIVEWAY & Detached 2 Car Garage. FULL RENOVATION (1990' rebuild, with permits) converted this Grand Dame into a DUPLEX with 2 separate units (main & bsmt. and 2nd & 3rd). RENO's. included new wiring (separate units), plumbing, heating (EBB), kitchens, bathrooms, lowered (underpinned) 7' high finished Basement & more. This large home could easily be returned to is Original Single Family layout. BONUS: See attached LANEWAY HOUSING REPORT - property qualifies for 1291 SQ FT Garden Home in rear yard, behind the garage. Come check out the west-facing private rear yard with manicured garden. Imagine the possibilities! (id:60365)
Open House
This property has open houses!
2:00 pm
Ends at:4:00 pm
Property Details
| MLS® Number | W12218945 |
| Property Type | Single Family |
| Community Name | Junction Area |
| AmenitiesNearBy | Hospital, Public Transit, Schools |
| EquipmentType | Water Heater - Electric |
| Features | Level Lot |
| ParkingSpaceTotal | 6 |
| RentalEquipmentType | Water Heater - Electric |
Building
| BathroomTotal | 2 |
| BedroomsAboveGround | 3 |
| BedroomsBelowGround | 2 |
| BedroomsTotal | 5 |
| Amenities | Fireplace(s), Separate Electricity Meters |
| Appliances | Dishwasher, Two Stoves, Washer, Window Coverings, Two Refrigerators |
| BasementDevelopment | Finished |
| BasementType | Full (finished) |
| ConstructionStyleAttachment | Detached |
| ExteriorFinish | Brick |
| FireplacePresent | Yes |
| FlooringType | Hardwood |
| FoundationType | Concrete |
| HeatingFuel | Electric |
| HeatingType | Baseboard Heaters |
| StoriesTotal | 3 |
| SizeInterior | 1500 - 2000 Sqft |
| Type | House |
| UtilityWater | Municipal Water |
Parking
| Detached Garage | |
| Garage |
Land
| Acreage | No |
| LandAmenities | Hospital, Public Transit, Schools |
| Sewer | Sanitary Sewer |
| SizeDepth | 160 Ft |
| SizeFrontage | 35 Ft |
| SizeIrregular | 35 X 160 Ft |
| SizeTotalText | 35 X 160 Ft |
| ZoningDescription | Residential |
Rooms
| Level | Type | Length | Width | Dimensions |
|---|---|---|---|---|
| Second Level | Kitchen | 3.7 m | 3 m | 3.7 m x 3 m |
| Second Level | Bedroom | 4.1 m | 3 m | 4.1 m x 3 m |
| Second Level | Bedroom | 3 m | 2.6 m | 3 m x 2.6 m |
| Third Level | Living Room | 5.2 m | 2.9 m | 5.2 m x 2.9 m |
| Basement | Bedroom | 3.6 m | 2.8 m | 3.6 m x 2.8 m |
| Basement | Bedroom | 4.8 m | 3.6 m | 4.8 m x 3.6 m |
| Ground Level | Living Room | 4.25 m | 3 m | 4.25 m x 3 m |
| Ground Level | Dining Room | 4.6 m | 3 m | 4.6 m x 3 m |
| Ground Level | Kitchen | 4.2 m | 3 m | 4.2 m x 3 m |
| Ground Level | Sunroom | 6 m | 2 m | 6 m x 2 m |
https://www.realtor.ca/real-estate/28465143/450-quebec-avenue-toronto-junction-area-junction-area
Randy Yetman
Broker
1678 Bloor St., West
Toronto, Ontario M6P 1A9
































