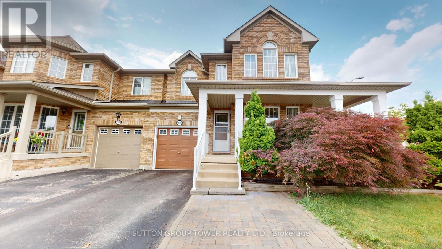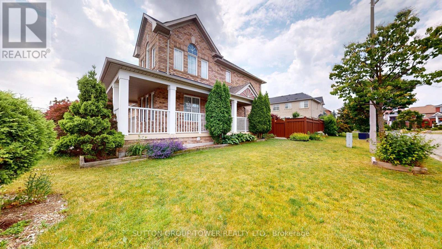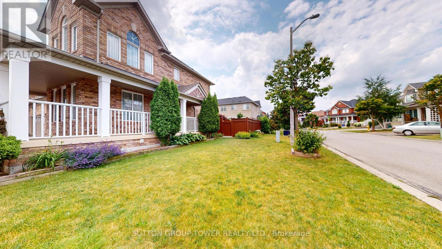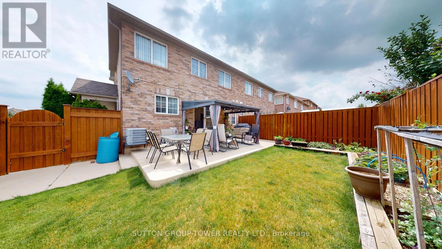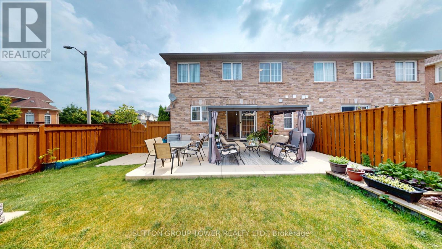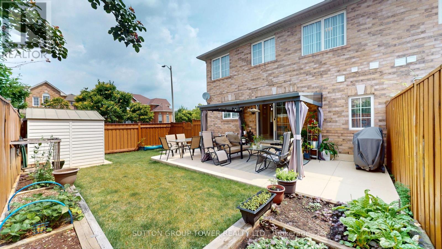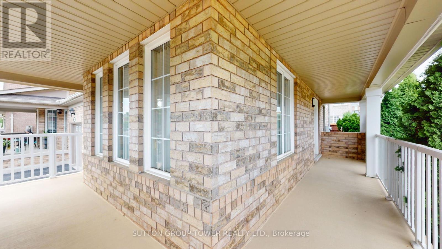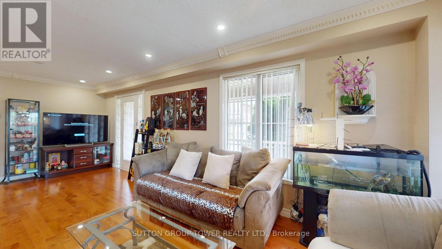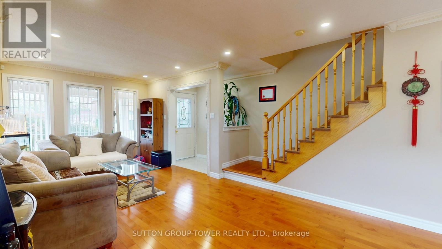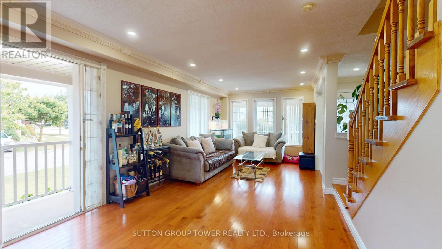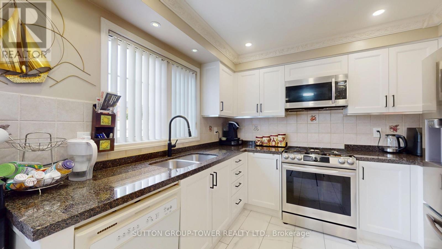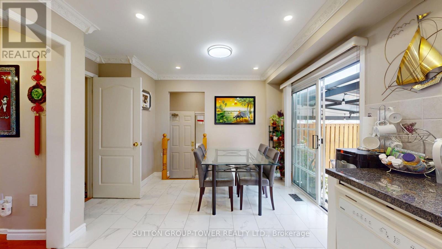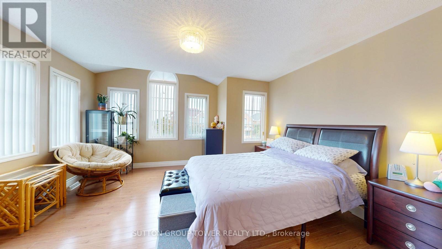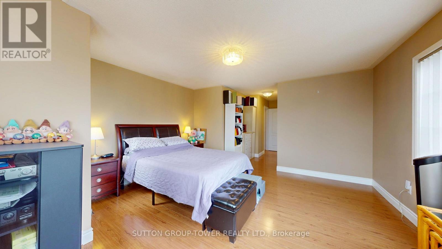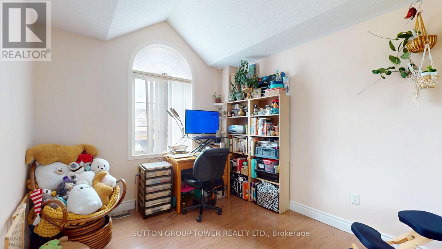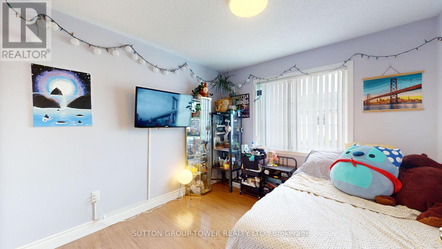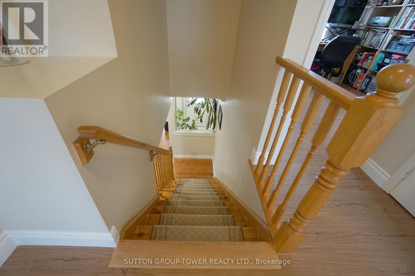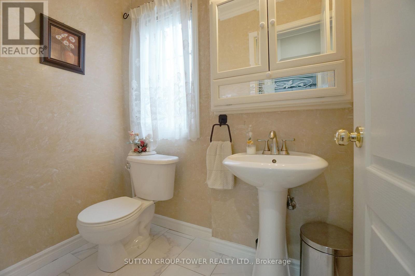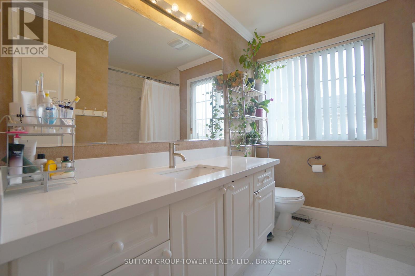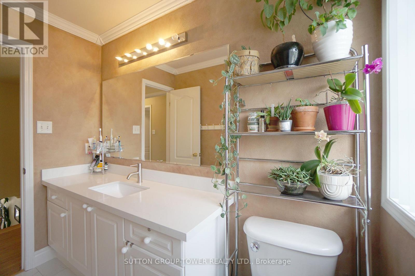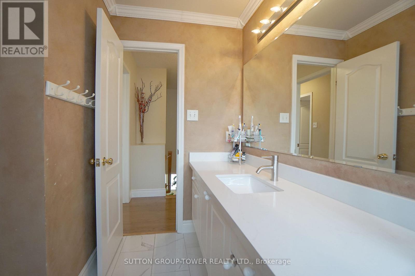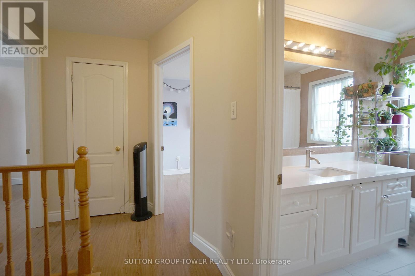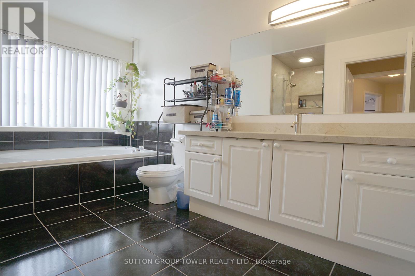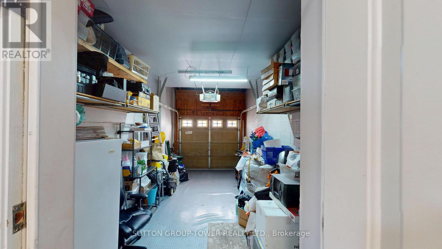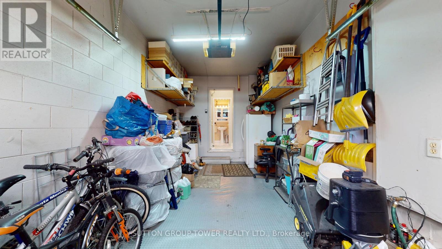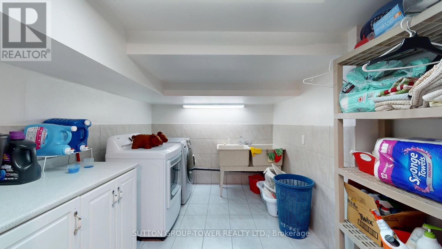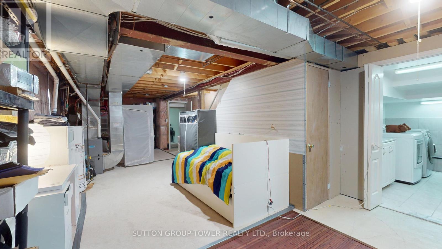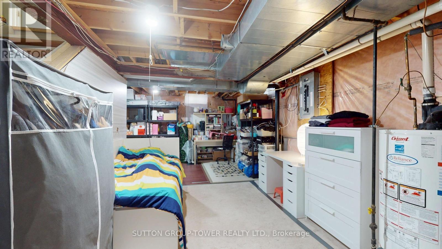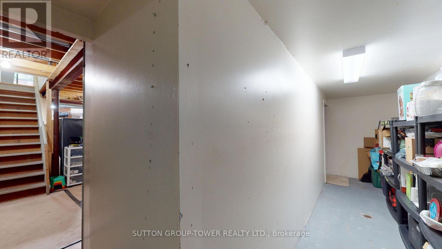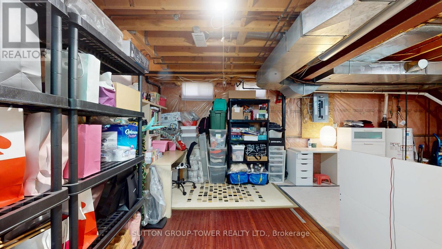450 John Deisman Boulevard Vaughan, Ontario L6A 3G2
3 Bedroom
3 Bathroom
1100 - 1500 sqft
Central Air Conditioning
Forced Air
$949,999
Bright And Beautiful Corner Lot With Wrapped Around Balcony, 3 Bedroom, 3 Bath With Fully Fenced Private Cozy Backyard, Modern Kitchen, Granite Countertop, Spotless And Very Well Maintained Home, Partially Finished Basement With Large Laundry Room, Rough-In Washroom And A Huge Wrapped Around Storage Area. (id:60365)
Property Details
| MLS® Number | N12288719 |
| Property Type | Single Family |
| Community Name | Vellore Village |
| EquipmentType | Water Heater |
| Features | Irregular Lot Size |
| ParkingSpaceTotal | 3 |
| RentalEquipmentType | Water Heater |
| Structure | Shed |
Building
| BathroomTotal | 3 |
| BedroomsAboveGround | 3 |
| BedroomsTotal | 3 |
| Appliances | Garage Door Opener Remote(s) |
| BasementDevelopment | Partially Finished |
| BasementType | Full (partially Finished) |
| ConstructionStyleAttachment | Semi-detached |
| CoolingType | Central Air Conditioning |
| ExteriorFinish | Brick |
| FoundationType | Unknown |
| HalfBathTotal | 1 |
| HeatingFuel | Natural Gas |
| HeatingType | Forced Air |
| StoriesTotal | 2 |
| SizeInterior | 1100 - 1500 Sqft |
| Type | House |
| UtilityWater | Municipal Water |
Parking
| Garage |
Land
| Acreage | No |
| Sewer | Sanitary Sewer |
| SizeDepth | 82 Ft ,1 In |
| SizeFrontage | 22 Ft ,1 In |
| SizeIrregular | 22.1 X 82.1 Ft |
| SizeTotalText | 22.1 X 82.1 Ft |
Rooms
| Level | Type | Length | Width | Dimensions |
|---|---|---|---|---|
| Second Level | Bedroom 2 | 3.05 m | 3.05 m | 3.05 m x 3.05 m |
| Second Level | Bedroom 3 | 3.05 m | 3.04 m | 3.05 m x 3.04 m |
| Main Level | Living Room | 7.01 m | 3.35 m | 7.01 m x 3.35 m |
| Main Level | Dining Room | 7.01 m | 3.35 m | 7.01 m x 3.35 m |
| Main Level | Kitchen | 5.49 m | 3.05 m | 5.49 m x 3.05 m |
| Main Level | Primary Bedroom | 4.52 m | 4.42 m | 4.52 m x 4.42 m |
Jimmy Tran
Salesperson
Sutton Group-Tower Realty Ltd.
3220 Dufferin St, Unit 7a
Toronto, Ontario M6A 2T3
3220 Dufferin St, Unit 7a
Toronto, Ontario M6A 2T3

