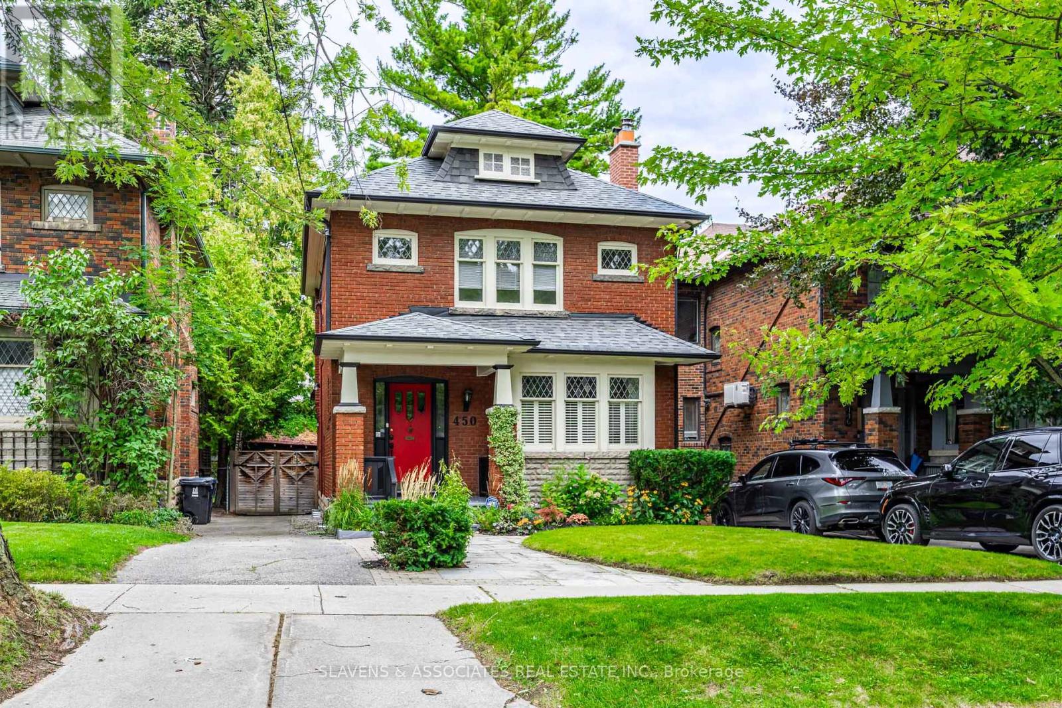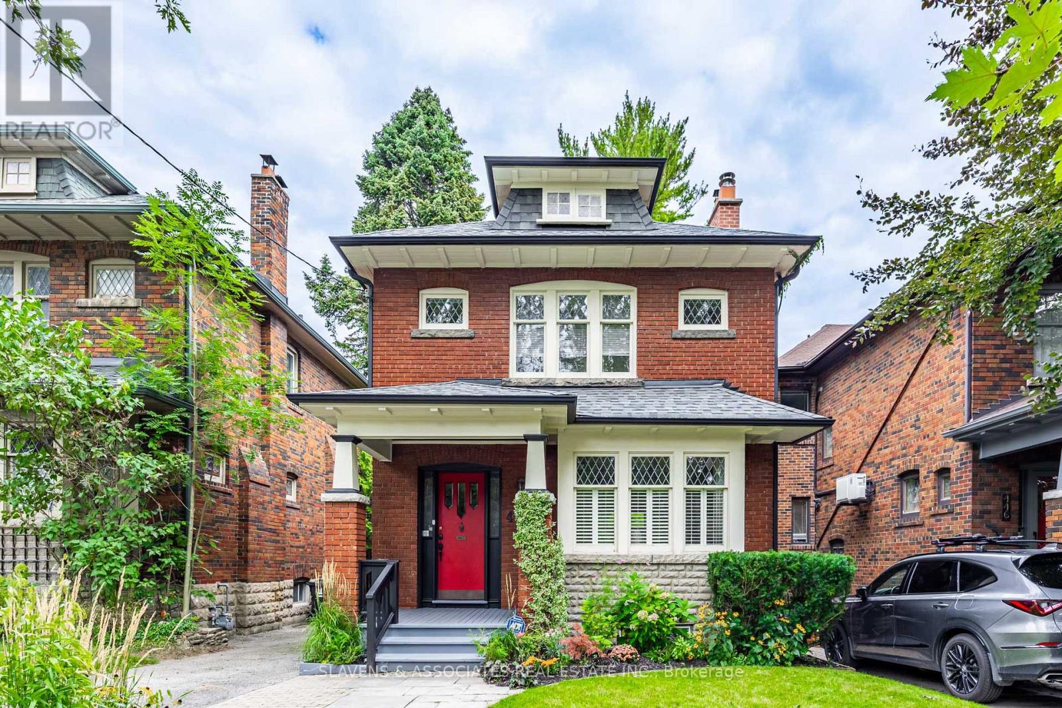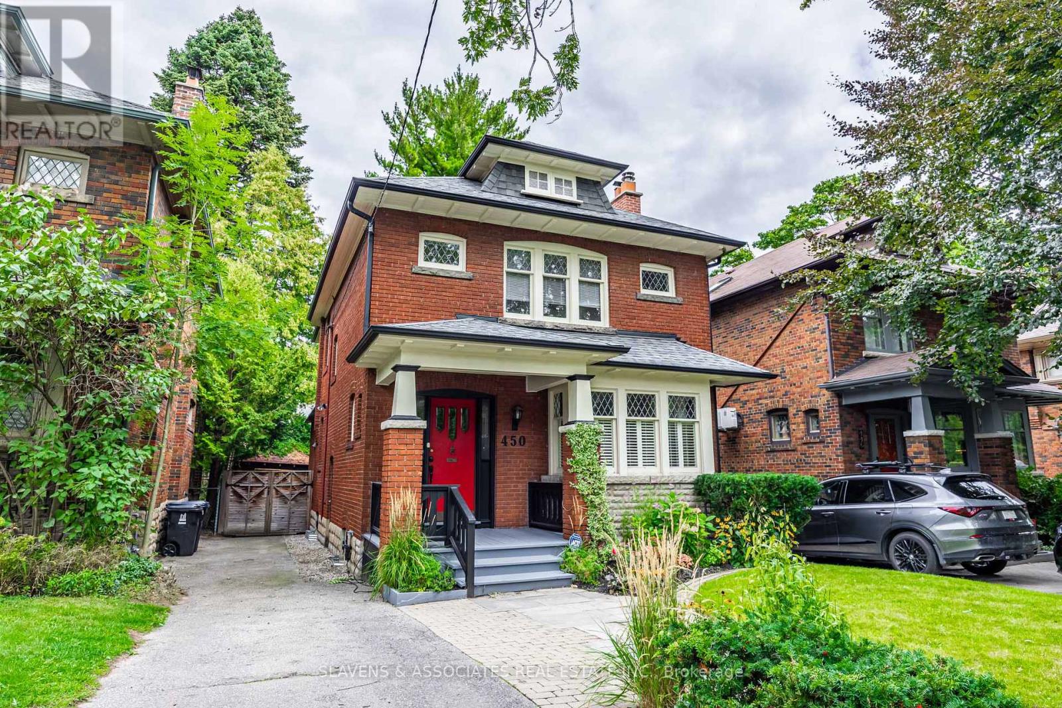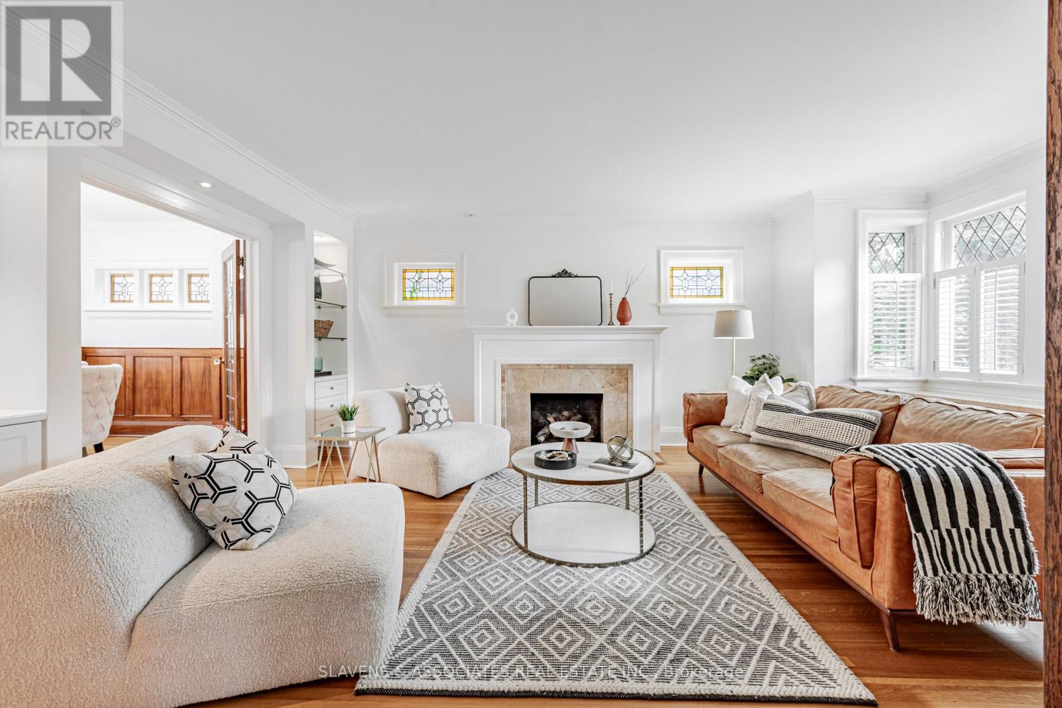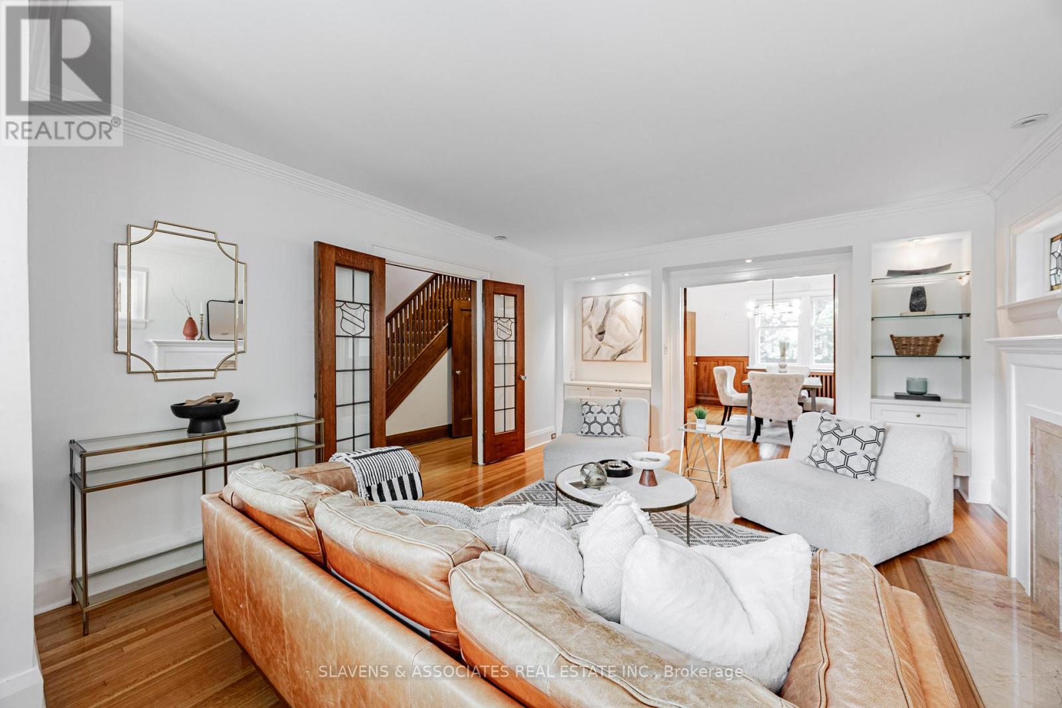450 Briar Hill Avenue Toronto, Ontario M5N 1M7
$1,985,000
"Allenby" Opportunity! This 2 Storey, 3 Bedroom Home situated on a Premium 33 foot X 133 foot lot offers Classic Allenby Layout & Design and Features Large Rooms, Updated Eat-in Kitchen, Walkout to Backyard, wonderful Wood Details, Finished Basement, Separate Side Door Entry with Private yard and Professionally landscaped. Located on a child safe part of Briar Hill Avenue. Close to all amenities. Very Walkable, excellent Transportation, Nearby Schools, access to Eglinton Community Centre, Parks, Shops, Restaurants and Entertainment. A Wonderful Neighbourhood to make Home! (id:60365)
Property Details
| MLS® Number | C12389259 |
| Property Type | Single Family |
| Community Name | Lawrence Park South |
| AmenitiesNearBy | Hospital, Park, Public Transit, Schools |
| CommunityFeatures | Community Centre |
| EquipmentType | None |
| Features | Flat Site, Dry, Sump Pump |
| ParkingSpaceTotal | 2 |
| RentalEquipmentType | None |
| Structure | Deck, Porch |
Building
| BathroomTotal | 2 |
| BedroomsAboveGround | 3 |
| BedroomsTotal | 3 |
| Age | 51 To 99 Years |
| Appliances | Water Heater, Dishwasher, Dryer, Stove, Washer, Refrigerator |
| BasementFeatures | Separate Entrance |
| BasementType | Full |
| ConstructionStyleAttachment | Detached |
| ExteriorFinish | Brick |
| FlooringType | Hardwood, Laminate, Carpeted |
| FoundationType | Block |
| HeatingFuel | Natural Gas |
| HeatingType | Hot Water Radiator Heat |
| StoriesTotal | 2 |
| SizeInterior | 1500 - 2000 Sqft |
| Type | House |
| UtilityWater | Municipal Water |
Parking
| No Garage |
Land
| Acreage | No |
| FenceType | Fully Fenced |
| LandAmenities | Hospital, Park, Public Transit, Schools |
| LandscapeFeatures | Landscaped |
| Sewer | Sanitary Sewer |
| SizeDepth | 133 Ft |
| SizeFrontage | 33 Ft |
| SizeIrregular | 33 X 133 Ft |
| SizeTotalText | 33 X 133 Ft |
| ZoningDescription | Residential |
Rooms
| Level | Type | Length | Width | Dimensions |
|---|---|---|---|---|
| Second Level | Office | 2.49 m | 3.56 m | 2.49 m x 3.56 m |
| Second Level | Primary Bedroom | 3.12 m | 6.3 m | 3.12 m x 6.3 m |
| Second Level | Bedroom 2 | 3.96 m | 3.43 m | 3.96 m x 3.43 m |
| Second Level | Bedroom 3 | 3.05 m | 2.74 m | 3.05 m x 2.74 m |
| Second Level | Foyer | Measurements not available | ||
| Basement | Recreational, Games Room | 3.66 m | 6.02 m | 3.66 m x 6.02 m |
| Basement | Laundry Room | 4.22 m | 3.45 m | 4.22 m x 3.45 m |
| Ground Level | Foyer | 4.7 m | 2.01 m | 4.7 m x 2.01 m |
| Ground Level | Living Room | 6.1 m | 4.11 m | 6.1 m x 4.11 m |
| Ground Level | Dining Room | 3.96 m | 3.51 m | 3.96 m x 3.51 m |
| Ground Level | Kitchen | 5.66 m | 3.35 m | 5.66 m x 3.35 m |
Donna Taylor
Salesperson
435 Eglinton Avenue West
Toronto, Ontario M5N 1A4
Linda Rose
Salesperson
435 Eglinton Avenue West
Toronto, Ontario M5N 1A4

