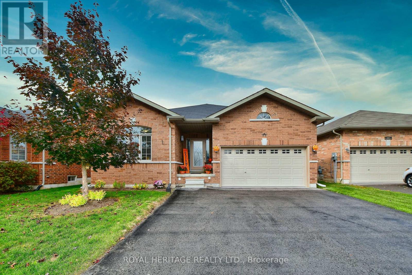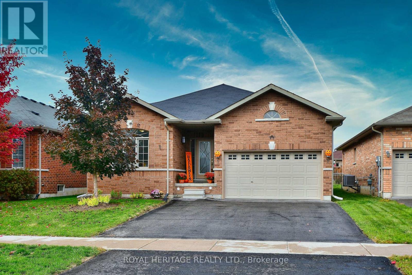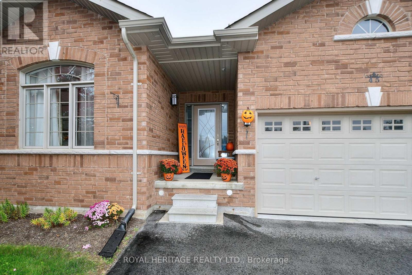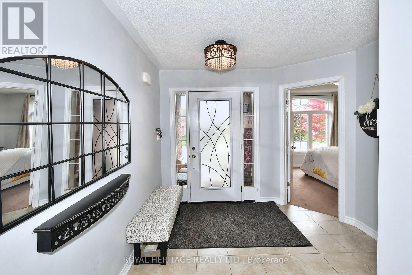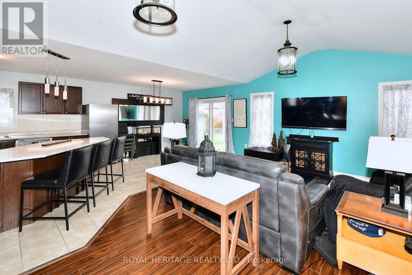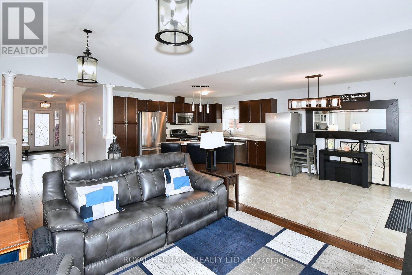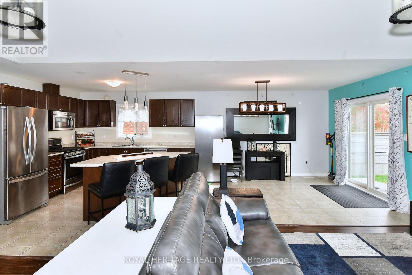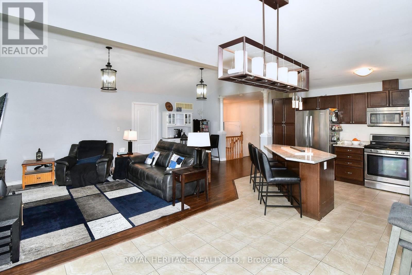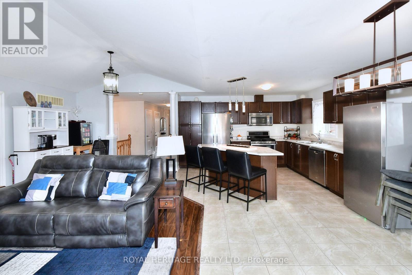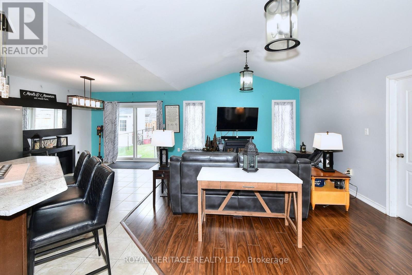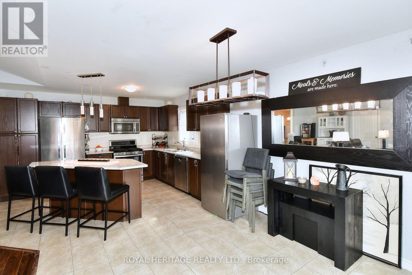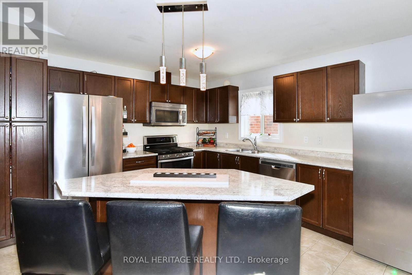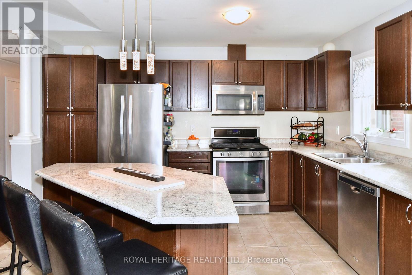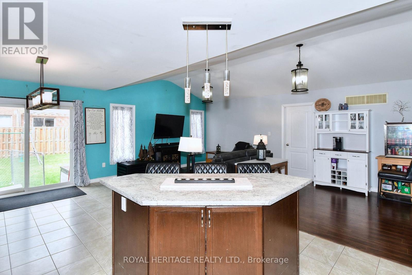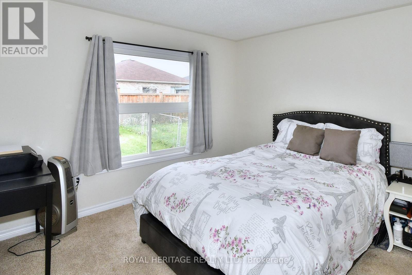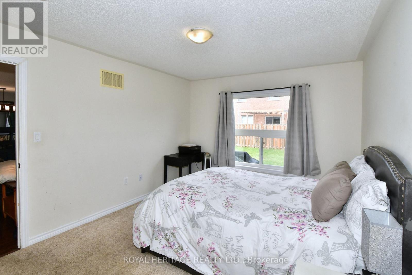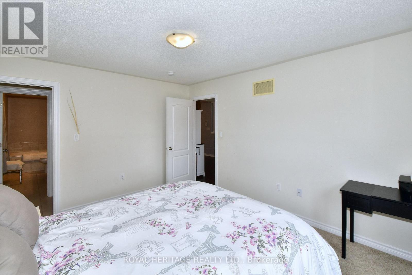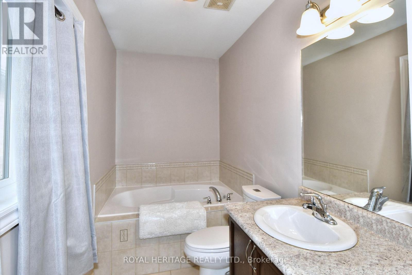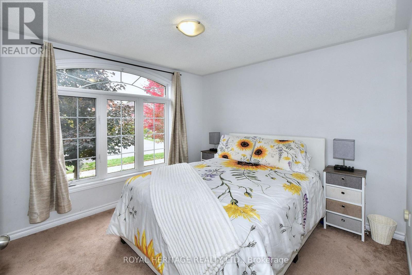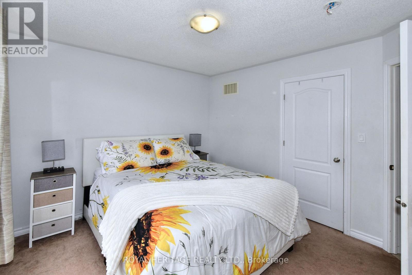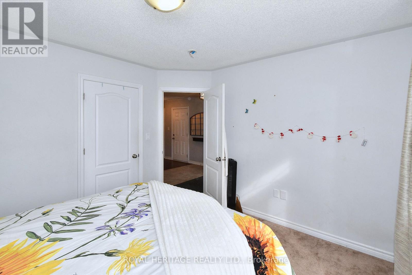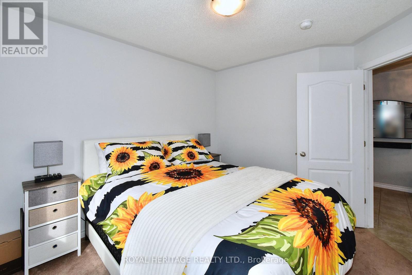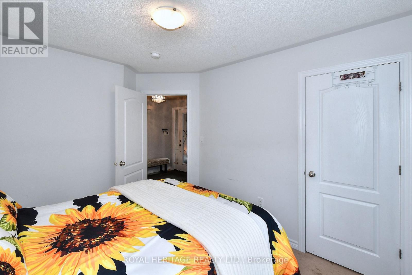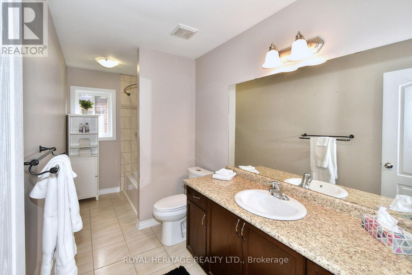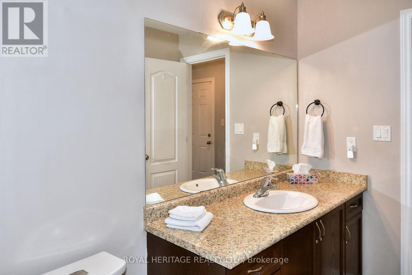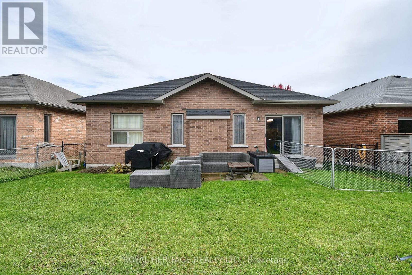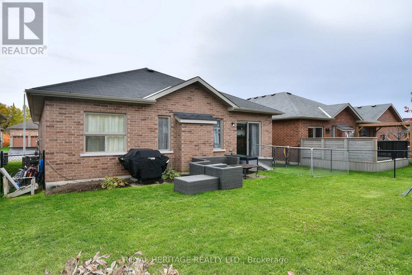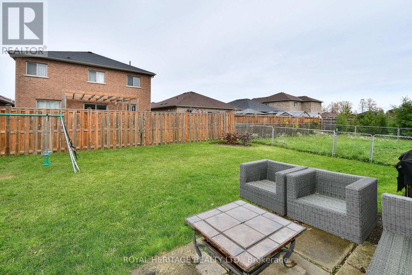45 White Hart Lane Trent Hills, Ontario K0L 1Y0
$619,900
The Village of HASTINGS, ON, a thriving community with so much to offer anyone wanting to escape the hustle and bustle of big city living. It is located along the Trent River at Lock 18 on the Trent Severn Waterway with a marina/boat launch for those who want to experience water sports boating, fishing, swimming, kayaking or wakeboarding & trails for hiking or biking. This ticks many boxes on your wish-list for what you want in a home - a lovely brick bungalow, open concept main living area with large windows (so bright, airy feel), with 3 bedrooms, 2 full (4-piece - one being an ensuite) baths, a fenced yard, paved drive, unspoiled basement where you can create your own comfortable relaxed space, along with two partially finished bonus rooms (den or office), a 1.5 car garage with an entrance directly into the house. The charming village has great shops, restaurants, an updated events center with entertainment from open mic, to comedians, to concerts, plus many more amenities & festivals for all to enjoy. The small-town setting w/an uptown feel is conveniently located 30 mins to Peterborough, Cobourg at 401/Via Rail, 12 mins to Campbellford w/hospital, Warkworth, Norwood & only 45 mins to #407 from #115. Looking for a wonderful family home or downsizing, this home is a perfect fit. (id:60365)
Property Details
| MLS® Number | X12471759 |
| Property Type | Single Family |
| Community Name | Rural Trent Hills |
| AmenitiesNearBy | Beach, Marina, Golf Nearby |
| EquipmentType | Water Heater, Water Softener |
| Features | Level |
| ParkingSpaceTotal | 4 |
| RentalEquipmentType | Water Heater, Water Softener |
Building
| BathroomTotal | 2 |
| BedroomsAboveGround | 3 |
| BedroomsTotal | 3 |
| Appliances | Water Meter, Dishwasher, Dryer, Microwave, Oven, Stove, Washer, Refrigerator |
| ArchitecturalStyle | Bungalow |
| BasementType | Full |
| ConstructionStyleAttachment | Detached |
| CoolingType | Central Air Conditioning |
| ExteriorFinish | Brick |
| FireProtection | Smoke Detectors, Security System |
| FoundationType | Concrete |
| HeatingFuel | Natural Gas |
| HeatingType | Forced Air |
| StoriesTotal | 1 |
| SizeInterior | 1100 - 1500 Sqft |
| Type | House |
| UtilityWater | Municipal Water |
Parking
| Attached Garage | |
| Garage |
Land
| Acreage | No |
| FenceType | Fenced Yard |
| LandAmenities | Beach, Marina, Golf Nearby |
| Sewer | Sanitary Sewer |
| SizeDepth | 112 Ft ,8 In |
| SizeFrontage | 44 Ft ,3 In |
| SizeIrregular | 44.3 X 112.7 Ft |
| SizeTotalText | 44.3 X 112.7 Ft |
| SurfaceWater | River/stream |
| ZoningDescription | R-6 |
Rooms
| Level | Type | Length | Width | Dimensions |
|---|---|---|---|---|
| Basement | Other | 10.4 m | 15.74 m | 10.4 m x 15.74 m |
| Basement | Other | 4.8 m | 3.16 m | 4.8 m x 3.16 m |
| Basement | Other | 4.8 m | 3.16 m | 4.8 m x 3.16 m |
| Main Level | Living Room | 3.06 m | 6.05 m | 3.06 m x 6.05 m |
| Main Level | Dining Room | 3.1 m | 3.66 m | 3.1 m x 3.66 m |
| Main Level | Kitchen | 3.96 m | 3.22 m | 3.96 m x 3.22 m |
| Main Level | Primary Bedroom | 3.99 m | 4.14 m | 3.99 m x 4.14 m |
| Main Level | Bedroom 2 | 3.63 m | 2.94 m | 3.63 m x 2.94 m |
| Main Level | Bedroom 3 | 3.56 m | 3.28 m | 3.56 m x 3.28 m |
| Main Level | Bathroom | 4.09 m | 1.67 m | 4.09 m x 1.67 m |
| Main Level | Bathroom | 1.93 m | 4.03 m | 1.93 m x 4.03 m |
https://www.realtor.ca/real-estate/29010055/45-white-hart-lane-trent-hills-rural-trent-hills
Julie Whiteman
Broker
Sue Morrow
Salesperson
1005 Elgin Street West Unit: 300
Cobourg, Ontario K9A 5J4

