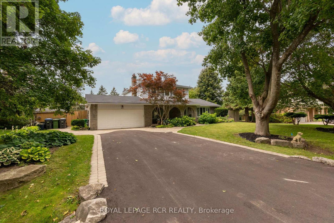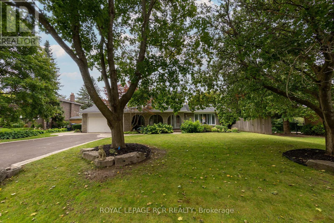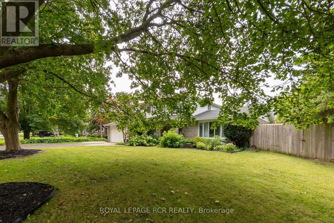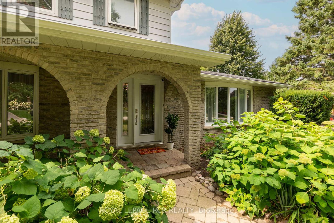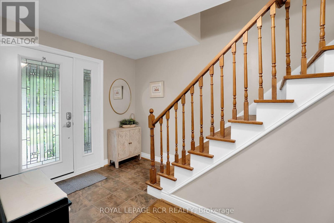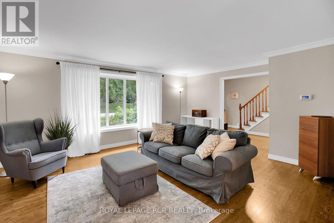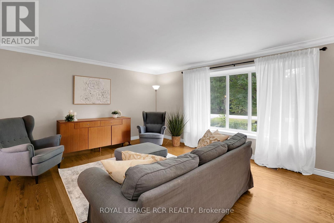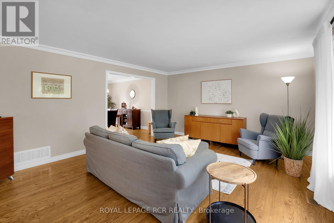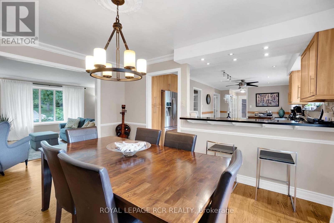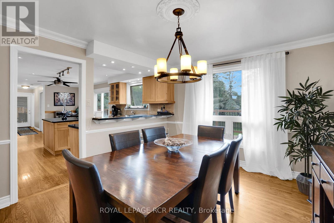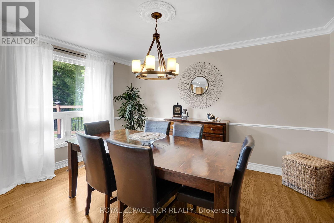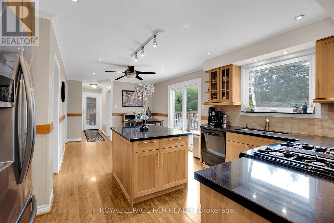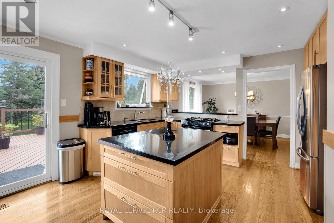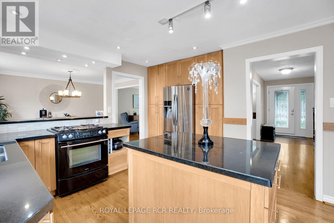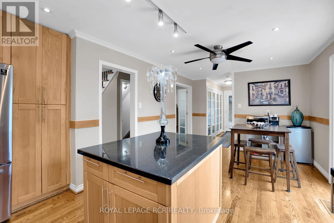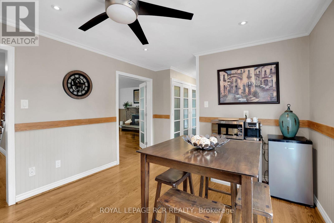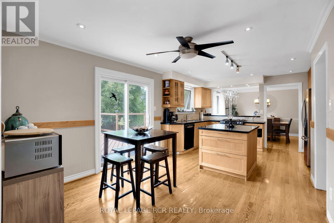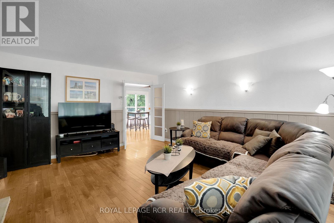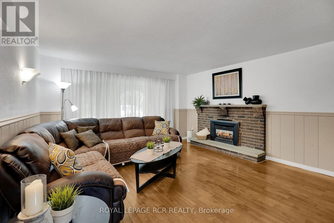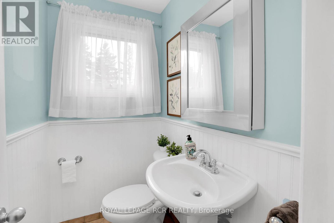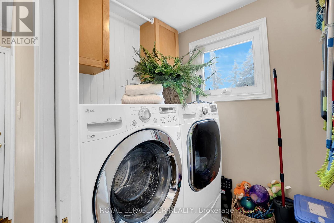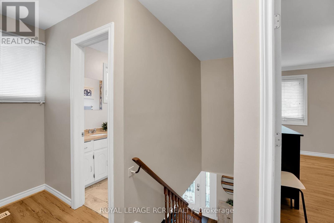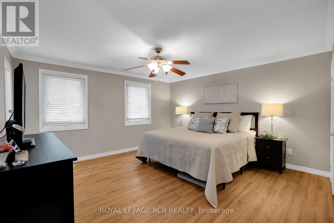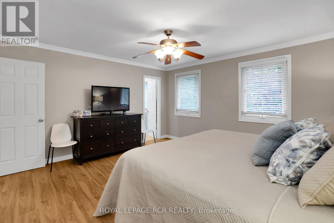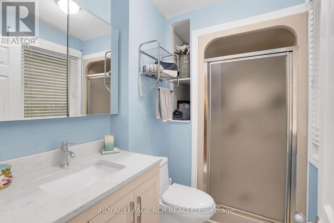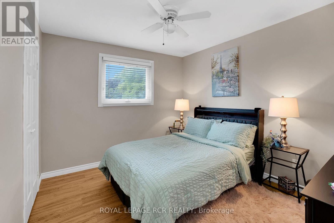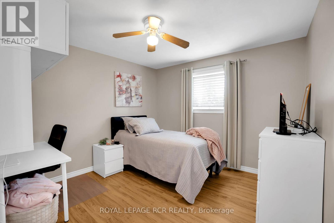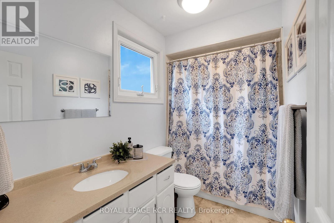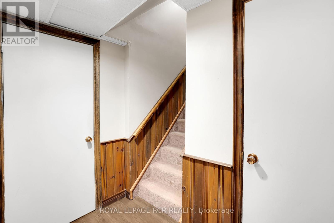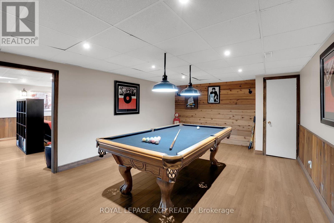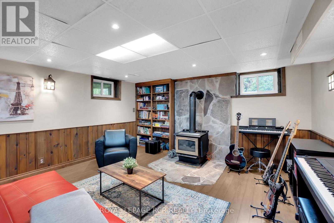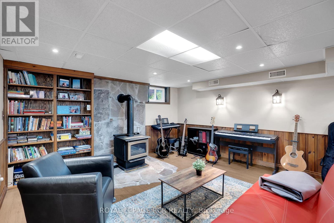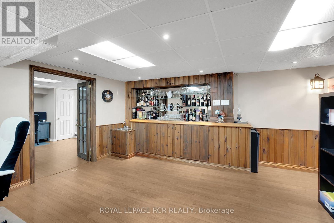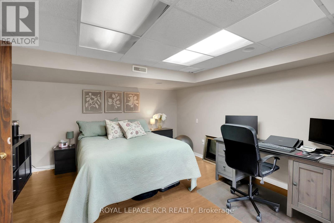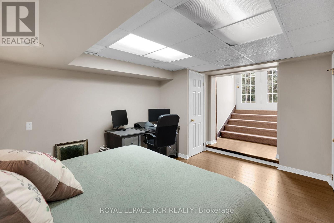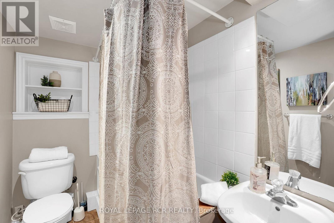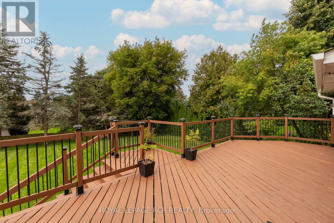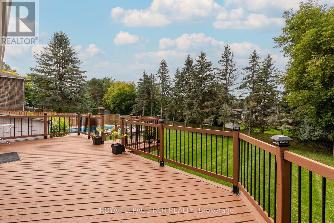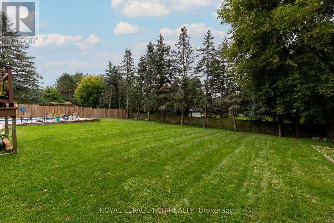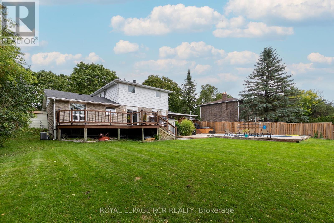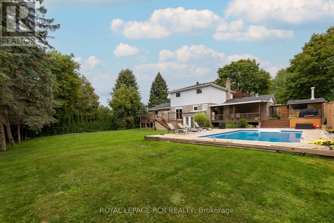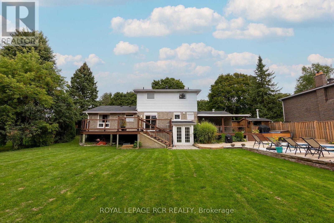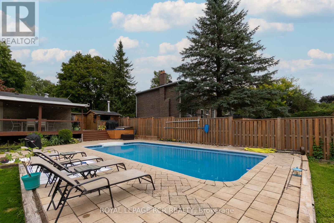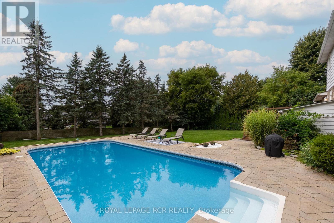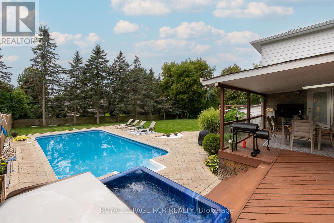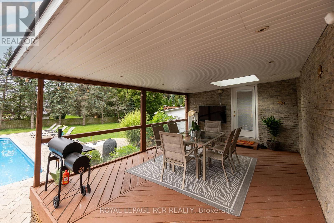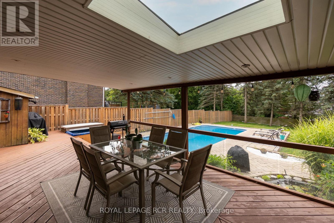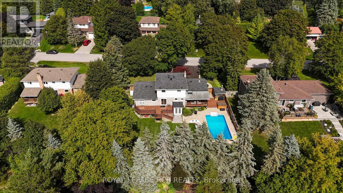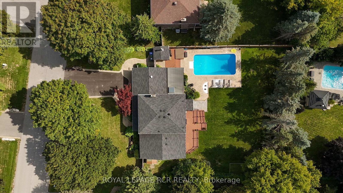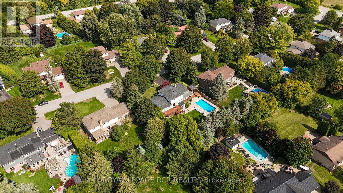45 Westview Crescent Caledon, Ontario L7E 0E2
$1,364,000
Welcome Home to this charming and sought-after community in Palgrave. Nestled on the scenic Oak Ridges Moraine, Palgrave is a peaceful, picture-perfect village tucked into the beautiful Caledon countryside surrounded by farms & Conservation Areas. As you arrive, you'll be welcomed by the homes delightful curb appeal, framed by mature trees & lovingly maintained gardens. Step into the sun-filled foyer that opens to the warm & spacious principal rooms boasting high end finishes through-out; hardwood floors, trims & crown moulding, wainscotting, pot lights & more! The formal Living Rm & Dining Rm provide the perfect space to entertain & host dinner parties alike. The home chef will love the modern, bright Kitchen with Centre Island & Quartz Counters, Breakfast Area, & walk-out to the large upper deck. Dine al fresco & unwind in your own private backyard retreat. The beautiful outdoor oasis boasts an in-ground pool & hot tub perfectly situation on an expansive lot spanning 100ft. of frontage & a depth of 152.06ft., surrounded by trees that provide privacy & a picturesque setting. The Main Level also features a large & cozy Family Rm with a fireplace, 2-piece guest Washroom, a convenient Laundry Rm & a Mud Rm Entrance from the backyard with direct access to the back deck Hot Tub & just steps to the Garage. Upstairs, the Primary Suite offers a Walk-In Closet & a 3-piece Ensuite. You will also find 2 more spacious BdRms & a 4-piece Main Washroom. The finished walk-up Lower Level is designed for comfort and fun, with an open-concept Recreation Rm, Bar Rm, Games Rm, a 4-piece Washroom, 4th BdRm with walk-up to the Yard/Pool, Utility Rm, Cold Rm & ample storage space. Don't miss your chance to call 45 Westview Cres your forever home! Just minutes to parks, schools, scenic trails (Caledon Trailway Path), Albion Hills Conservation Area, Palgrave Forest & Wildlife Area, Caledon Equestrian Park, & a short drive to Bolton or Tottenham with shopping & all amenities. (id:60365)
Property Details
| MLS® Number | W12391257 |
| Property Type | Single Family |
| Community Name | Palgrave |
| AmenitiesNearBy | Schools |
| Features | Wooded Area, Carpet Free |
| ParkingSpaceTotal | 8 |
| PoolType | Inground Pool |
| Structure | Shed |
Building
| BathroomTotal | 4 |
| BedroomsAboveGround | 3 |
| BedroomsBelowGround | 1 |
| BedroomsTotal | 4 |
| Appliances | Central Vacuum, Dishwasher, Dryer, Freezer, Water Heater, Stove, Washer, Water Softener, Refrigerator |
| BasementDevelopment | Finished |
| BasementFeatures | Walk-up |
| BasementType | N/a (finished) |
| ConstructionStyleAttachment | Detached |
| CoolingType | Central Air Conditioning |
| ExteriorFinish | Brick |
| FireplacePresent | Yes |
| FlooringType | Hardwood, Laminate, Tile |
| FoundationType | Unknown |
| HalfBathTotal | 1 |
| HeatingFuel | Natural Gas |
| HeatingType | Forced Air |
| StoriesTotal | 2 |
| SizeInterior | 2000 - 2500 Sqft |
| Type | House |
| UtilityWater | Municipal Water |
Parking
| Attached Garage | |
| Garage |
Land
| Acreage | No |
| FenceType | Fenced Yard |
| LandAmenities | Schools |
| Sewer | Septic System |
| SizeDepth | 152 Ft ,1 In |
| SizeFrontage | 100 Ft |
| SizeIrregular | 100 X 152.1 Ft |
| SizeTotalText | 100 X 152.1 Ft |
Rooms
| Level | Type | Length | Width | Dimensions |
|---|---|---|---|---|
| Second Level | Primary Bedroom | 4.32 m | 4.45 m | 4.32 m x 4.45 m |
| Second Level | Bedroom 2 | 3.34 m | 3.31 m | 3.34 m x 3.31 m |
| Second Level | Bedroom 3 | 3.34 m | 3.04 m | 3.34 m x 3.04 m |
| Lower Level | Recreational, Games Room | 4.47 m | 4.31 m | 4.47 m x 4.31 m |
| Lower Level | Recreational, Games Room | 4.47 m | 4.34 m | 4.47 m x 4.34 m |
| Lower Level | Games Room | 5.73 m | 3.92 m | 5.73 m x 3.92 m |
| Lower Level | Utility Room | 4.18 m | 3.9 m | 4.18 m x 3.9 m |
| Lower Level | Bedroom 4 | 4.74 m | 4.03 m | 4.74 m x 4.03 m |
| Main Level | Living Room | 5.84 m | 4.38 m | 5.84 m x 4.38 m |
| Main Level | Dining Room | 4.18 m | 3.49 m | 4.18 m x 3.49 m |
| Main Level | Family Room | 5.07 m | 4.44 m | 5.07 m x 4.44 m |
| Main Level | Kitchen | 4.17 m | 3.51 m | 4.17 m x 3.51 m |
| Main Level | Eating Area | 3.36 m | 3.13 m | 3.36 m x 3.13 m |
| Main Level | Laundry Room | 1.83 m | 1.66 m | 1.83 m x 1.66 m |
https://www.realtor.ca/real-estate/28835963/45-westview-crescent-caledon-palgrave-palgrave
Bill Parnaby
Salesperson
12612 Highway 50, Ste. 1
Bolton, Ontario L7E 1T6

