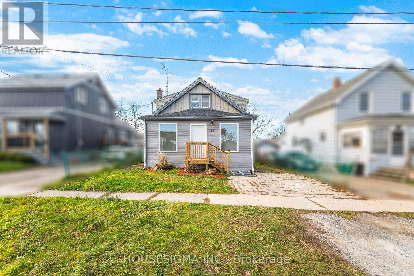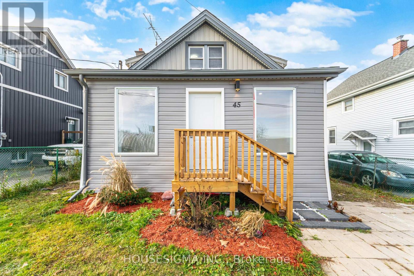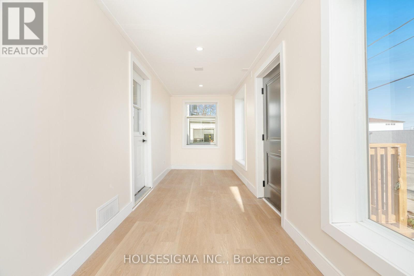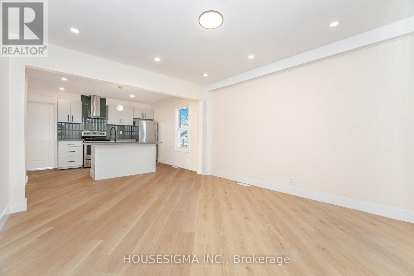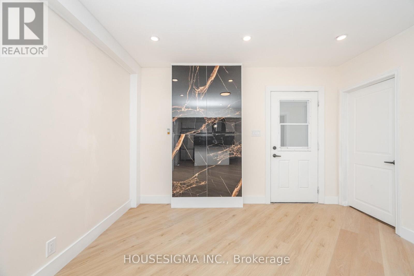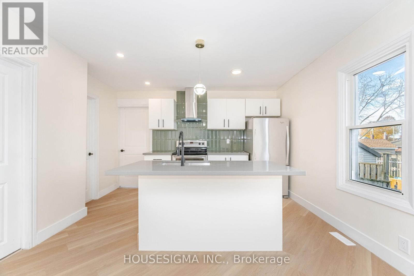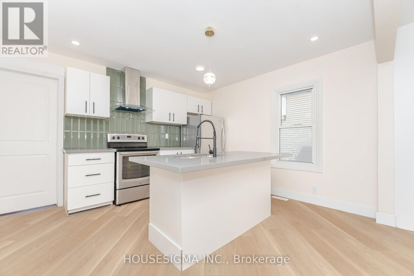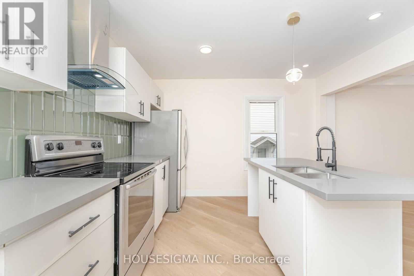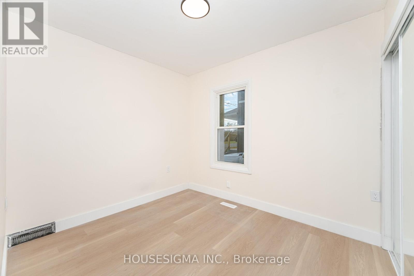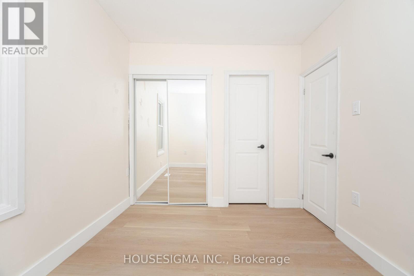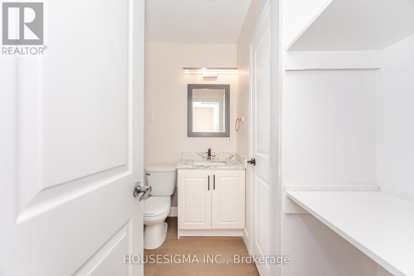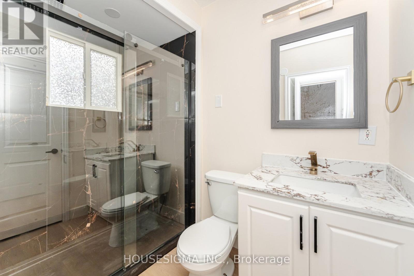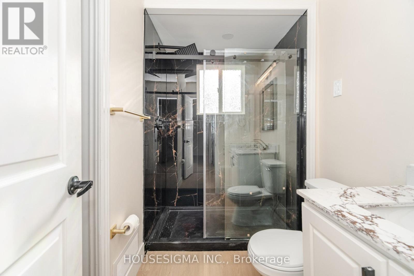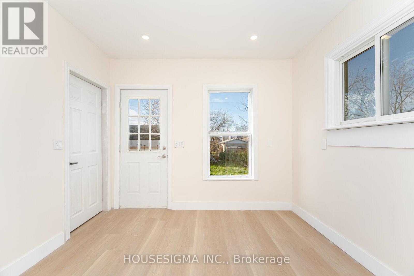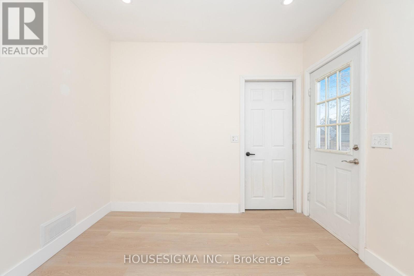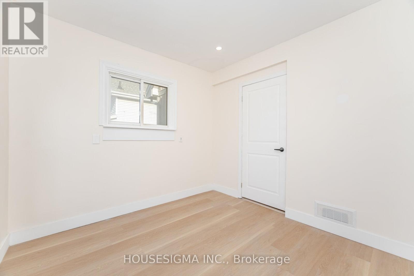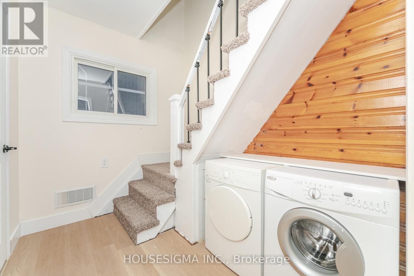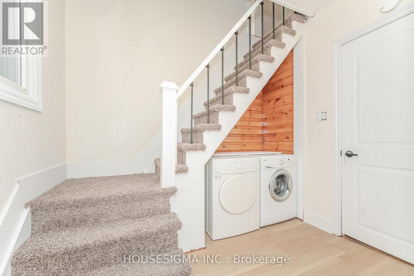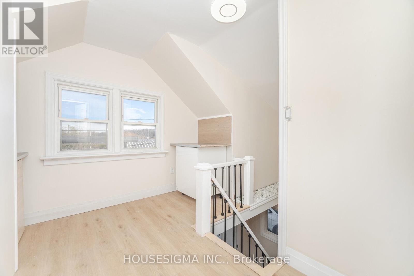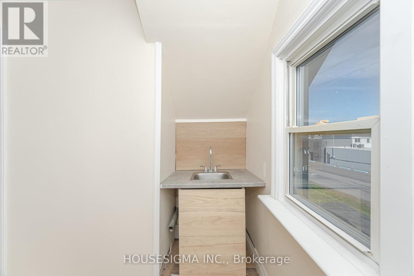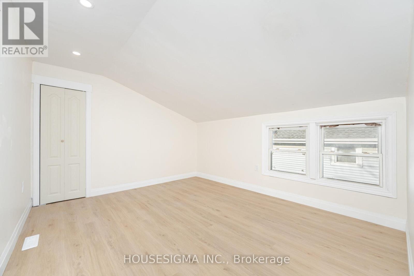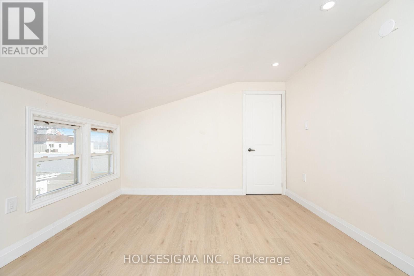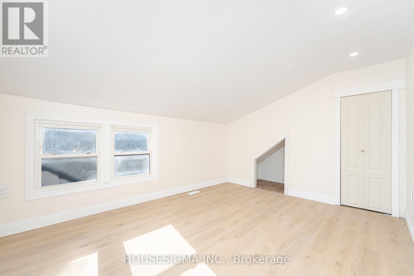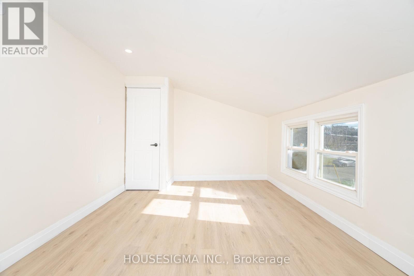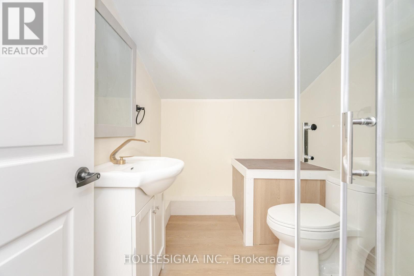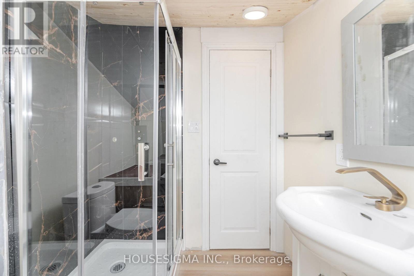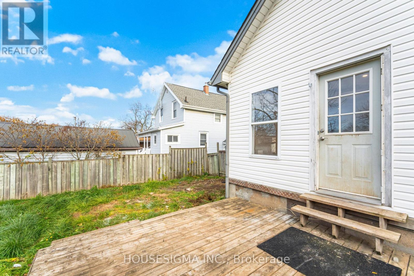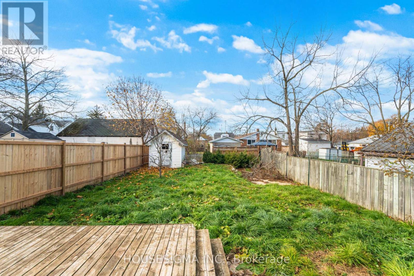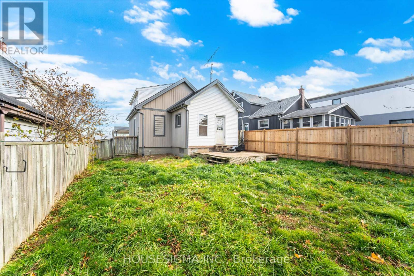45 Wellington Street N Thorold, Ontario L2V 2E7
$569,900
Welcome to a Flexi-plex! Fully renovated 4-bedroom detached house with a flexible use possibility. Upstairs, two bedrooms plus a full washroom with a separate entrance and a small kitchenette, ideal for rooming or short-term rental. Main floor with an open concept living-dining and kitchen with two bedrooms and a beautiful washroom. The main floor has access to the backyard deck. The front foyer is ideal for lounging. Bus stop, places of worship (Church and Masjid) are within a two-minute walk. Unobstructed view of the Welland Canal. Family-sized kitchen and a set of washer-dryer in a common area for both the main floor and upper floor. (id:60365)
Property Details
| MLS® Number | X12580852 |
| Property Type | Single Family |
| Community Name | 557 - Thorold Downtown |
| Features | Flat Site, Carpet Free |
| ParkingSpaceTotal | 2 |
Building
| BathroomTotal | 2 |
| BedroomsAboveGround | 4 |
| BedroomsTotal | 4 |
| Appliances | Dishwasher, Dryer, Stove, Washer, Refrigerator |
| BasementDevelopment | Unfinished |
| BasementType | Full (unfinished) |
| ConstructionStyleAttachment | Detached |
| CoolingType | Central Air Conditioning |
| ExteriorFinish | Vinyl Siding |
| FlooringType | Vinyl |
| FoundationType | Poured Concrete |
| HeatingFuel | Natural Gas |
| HeatingType | Forced Air |
| StoriesTotal | 2 |
| SizeInterior | 1100 - 1500 Sqft |
| Type | House |
| UtilityWater | Municipal Water |
Parking
| No Garage |
Land
| Acreage | No |
| Sewer | Sanitary Sewer |
| SizeDepth | 112 Ft ,6 In |
| SizeFrontage | 34 Ft ,9 In |
| SizeIrregular | 34.8 X 112.5 Ft |
| SizeTotalText | 34.8 X 112.5 Ft |
Rooms
| Level | Type | Length | Width | Dimensions |
|---|---|---|---|---|
| Second Level | Den | 3.02 m | 2.79 m | 3.02 m x 2.79 m |
| Second Level | Bedroom 3 | 4.45 m | 3.1 m | 4.45 m x 3.1 m |
| Second Level | Bedroom 4 | 3.71 m | 3.3 m | 3.71 m x 3.3 m |
| Second Level | Bathroom | 2.29 m | 1.88 m | 2.29 m x 1.88 m |
| Main Level | Foyer | 5.72 m | 1.88 m | 5.72 m x 1.88 m |
| Main Level | Living Room | 3.96 m | 3.68 m | 3.96 m x 3.68 m |
| Main Level | Kitchen | 3.68 m | 3.48 m | 3.68 m x 3.48 m |
| Main Level | Primary Bedroom | 2.97 m | 2.67 m | 2.97 m x 2.67 m |
| Main Level | Bedroom 2 | 3.07 m | 2.92 m | 3.07 m x 2.92 m |
| Main Level | Bathroom | 2.44 m | 2.08 m | 2.44 m x 2.08 m |
Naeem Rahman
Broker
21 King St W 5/fl Hs2
Hamilton, Ontario L8P 4W7

