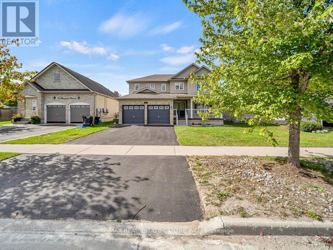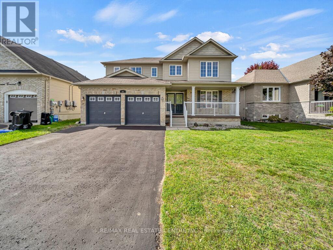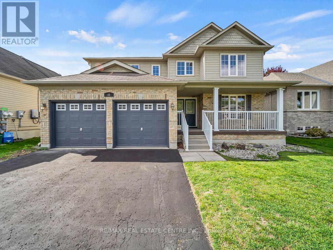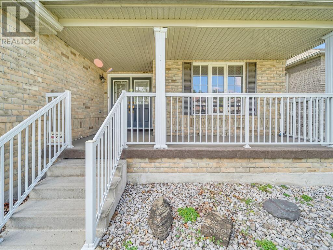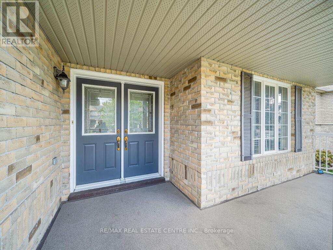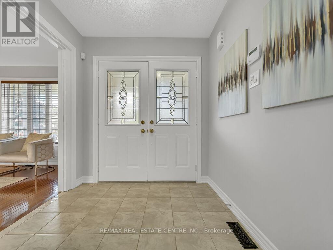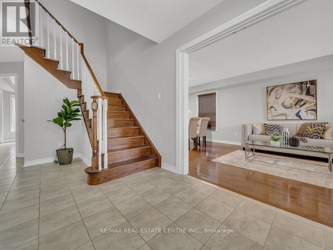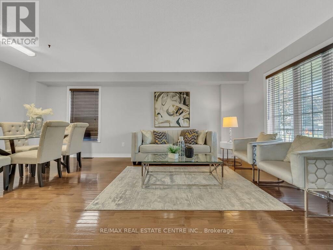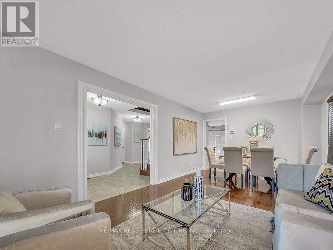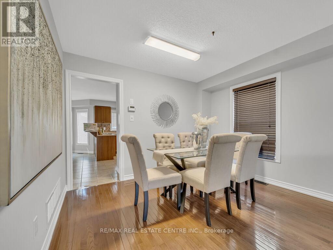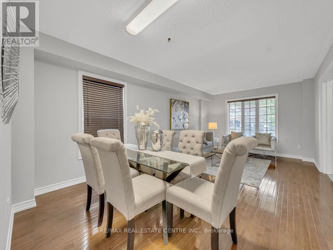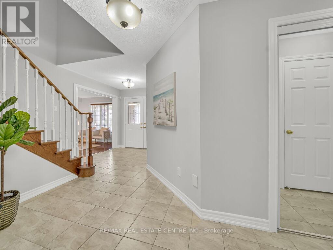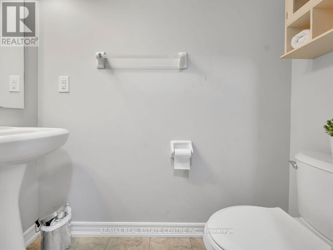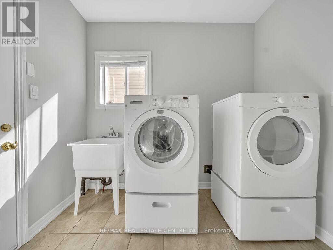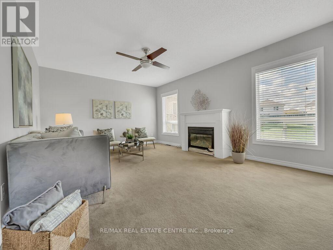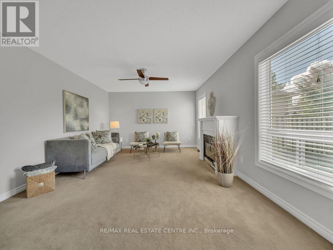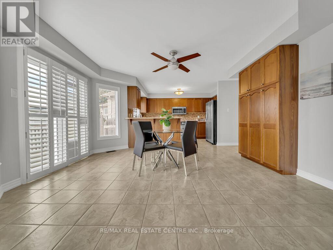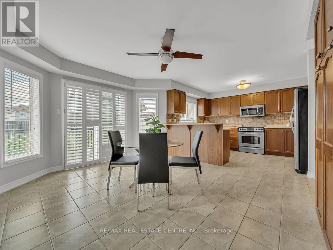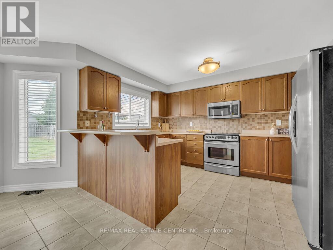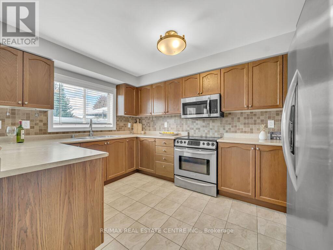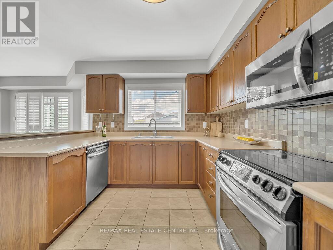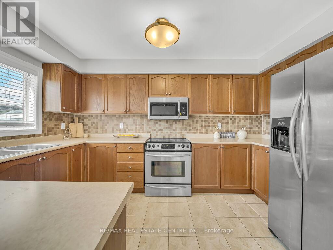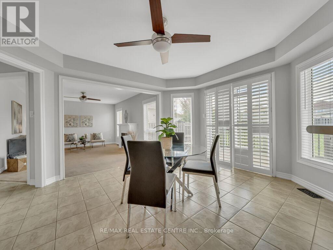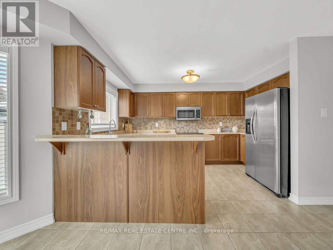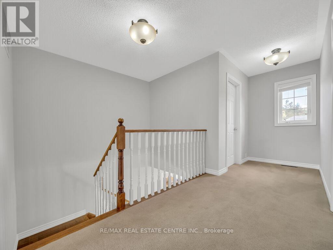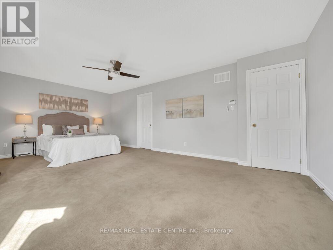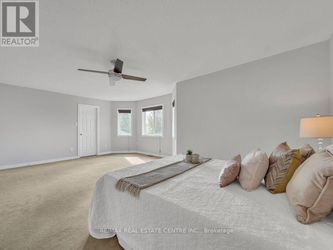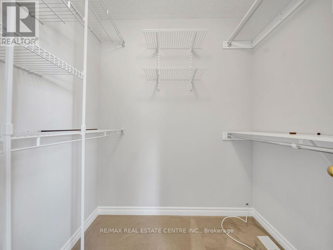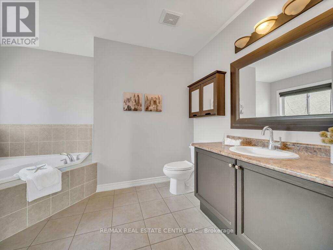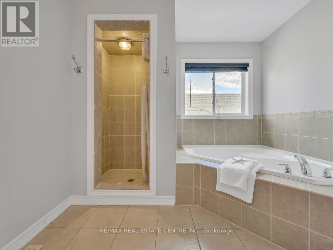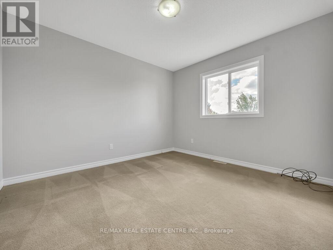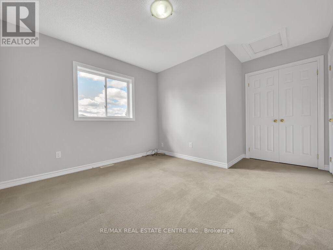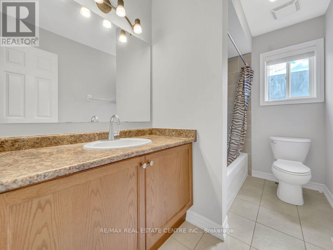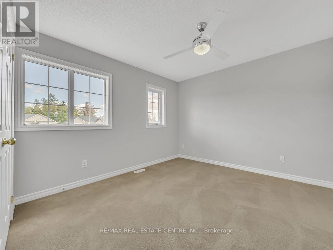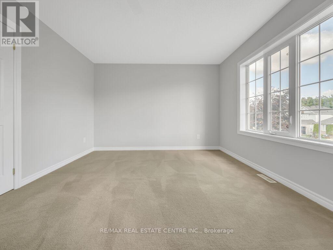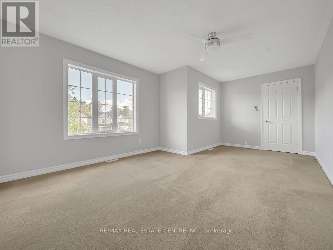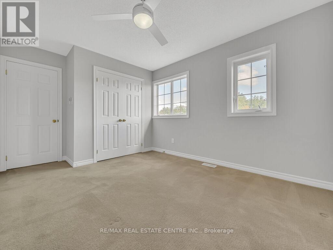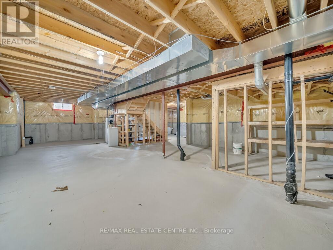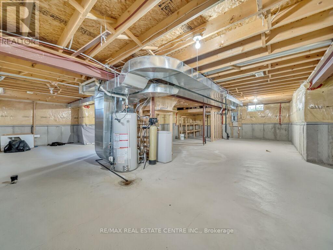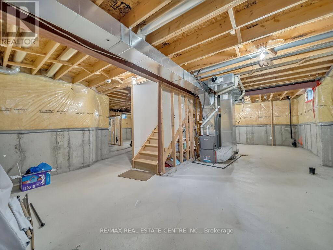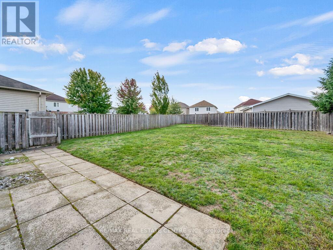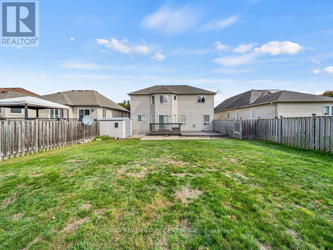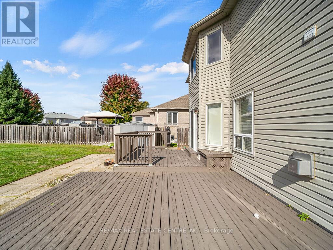45 Stonemount Crescent Essa, Ontario L0M 1B4
$929,000
Welcome to 45 Stonemount Crescent - an inviting, move-in-ready home featuring 4 bedrooms and 3 bathrooms in a quiet, family-friendly Angus (Essa) crescent. The sun-soaked, west-facing frontage sets a warm tone for bright, open-concept living and entertaining spaces, including a spacious family room with a cozy fireplace-perfect for relaxing evenings. Enjoy a modern eat-in kitchen with a walkout to the backyard, ideal for summer barbecues and family gatherings. The private primary suite offers a walk-in closet and ensuite bath, while additional well-sized bedrooms provide comfort and flexibility for growing families or guests. The versatile lower level is ready for your personal touch-create a rec room, home office, gym, or play area. Step outside to the fully fenced backyard, a safe and sunny retreat for kids, pets, and outdoor entertaining. Located just steps from parks, schools, shopping, and trails, with quick access to commuter routes and nearby Barrie, this home blends small-town charm with everyday convenience. (id:60365)
Property Details
| MLS® Number | N12486868 |
| Property Type | Single Family |
| Community Name | Angus |
| ParkingSpaceTotal | 4 |
Building
| BathroomTotal | 3 |
| BedroomsAboveGround | 4 |
| BedroomsTotal | 4 |
| Amenities | Fireplace(s) |
| Appliances | Garage Door Opener Remote(s), Water Softener |
| BasementDevelopment | Unfinished |
| BasementType | N/a (unfinished) |
| ConstructionStyleAttachment | Detached |
| CoolingType | Central Air Conditioning |
| ExteriorFinish | Brick, Vinyl Siding |
| FireplacePresent | Yes |
| FlooringType | Hardwood, Ceramic, Carpeted |
| FoundationType | Concrete |
| HalfBathTotal | 1 |
| HeatingFuel | Natural Gas |
| HeatingType | Forced Air |
| StoriesTotal | 2 |
| SizeInterior | 2000 - 2500 Sqft |
| Type | House |
| UtilityWater | Municipal Water |
Parking
| Attached Garage | |
| Garage |
Land
| Acreage | No |
| Sewer | Sanitary Sewer |
| SizeDepth | 141 Ft |
| SizeFrontage | 49 Ft |
| SizeIrregular | 49 X 141 Ft |
| SizeTotalText | 49 X 141 Ft |
Rooms
| Level | Type | Length | Width | Dimensions |
|---|---|---|---|---|
| Second Level | Primary Bedroom | 6.5 m | 3.6 m | 6.5 m x 3.6 m |
| Second Level | Bedroom 2 | 3.45 m | 3.15 m | 3.45 m x 3.15 m |
| Second Level | Bedroom 3 | 3.55 m | 3.45 m | 3.55 m x 3.45 m |
| Second Level | Bedroom 4 | 3.55 m | 3.15 m | 3.55 m x 3.15 m |
| Main Level | Living Room | 6.09 m | 3.35 m | 6.09 m x 3.35 m |
| Main Level | Kitchen | 3.96 m | 3.35 m | 3.96 m x 3.35 m |
| Main Level | Eating Area | 4.36 m | 3.7 m | 4.36 m x 3.7 m |
| Main Level | Family Room | 4.92 m | 3.75 m | 4.92 m x 3.75 m |
https://www.realtor.ca/real-estate/29042417/45-stonemount-crescent-essa-angus-angus
Shitanshu Patel
Salesperson
2 County Court Blvd. Ste 150
Brampton, Ontario L6W 3W8

