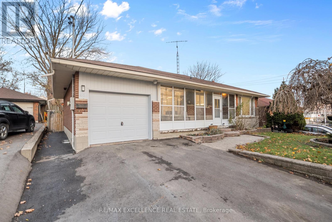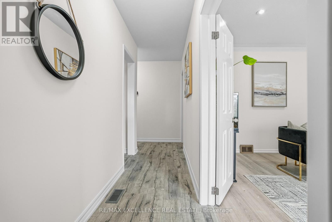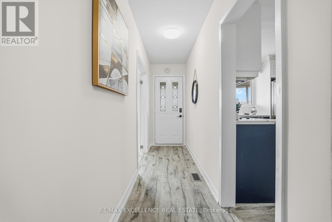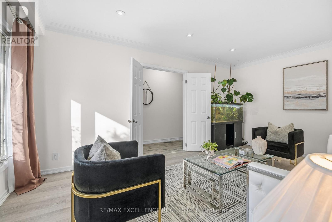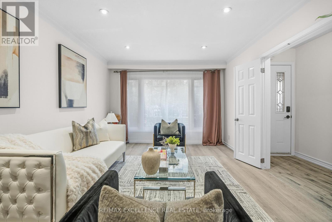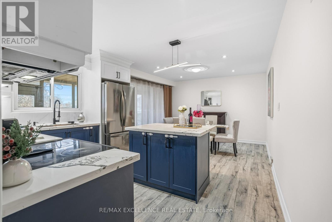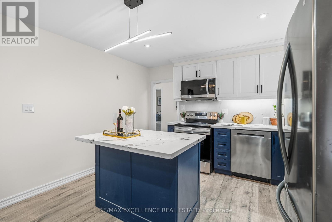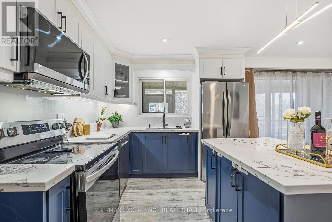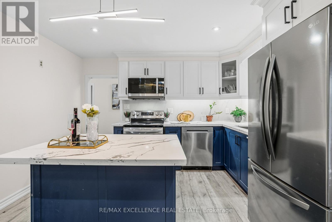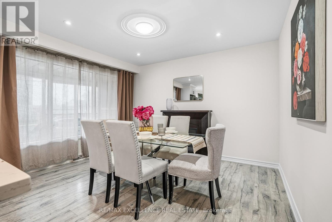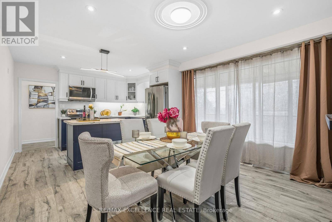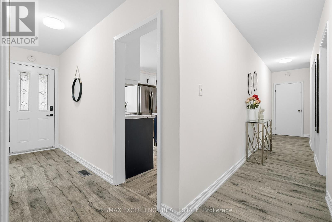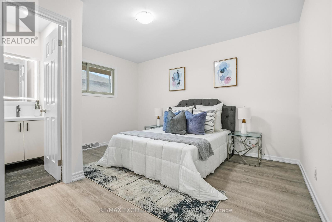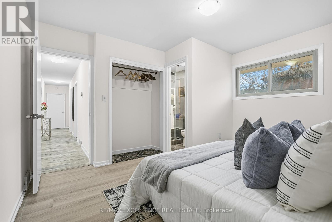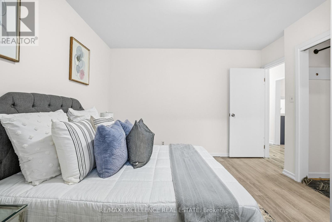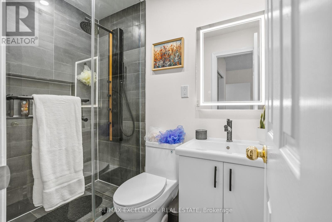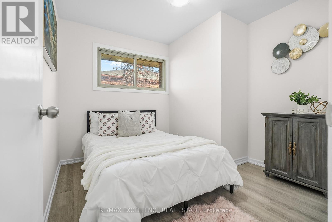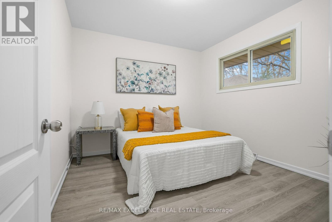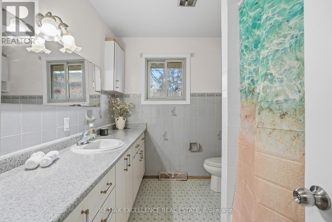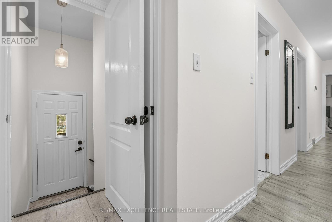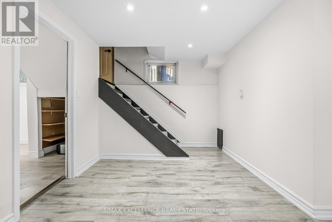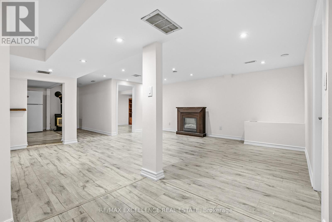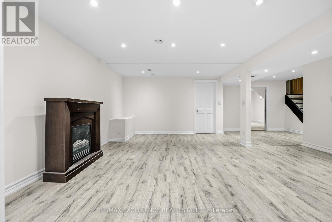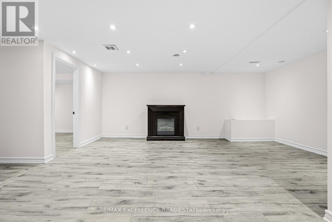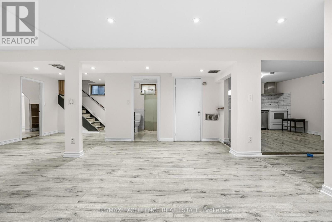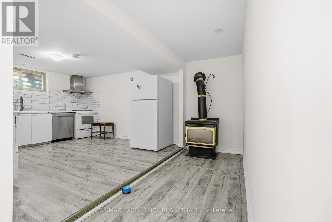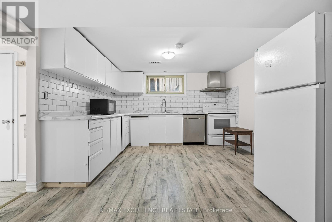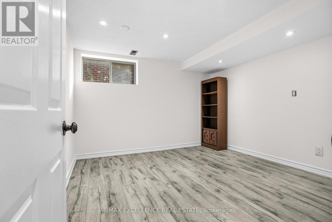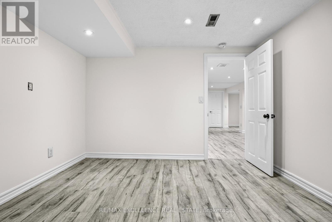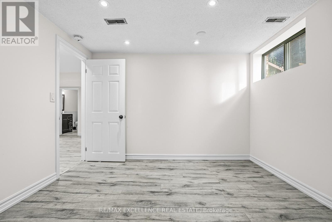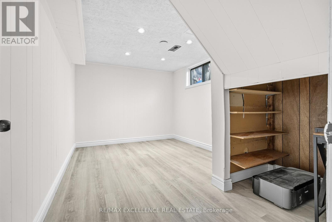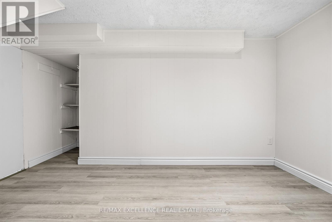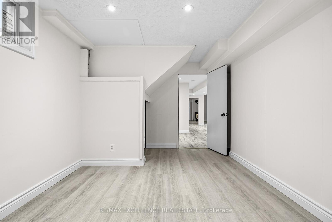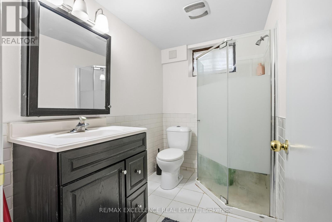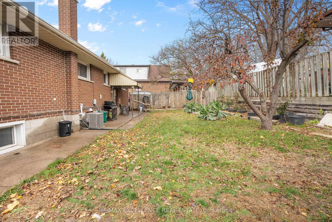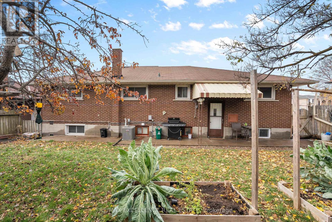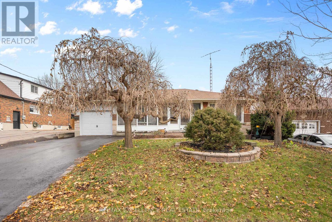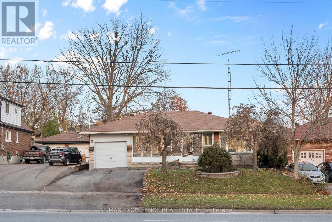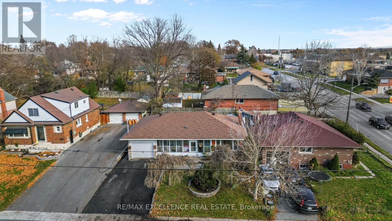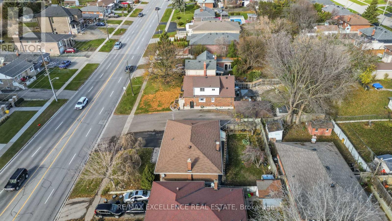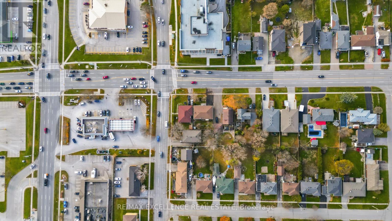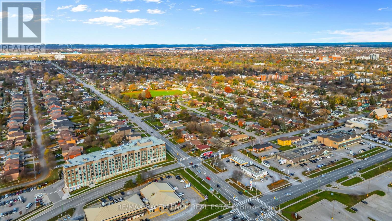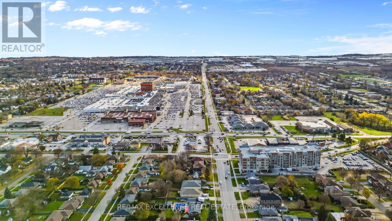45 Stevenson Road N Oshawa, Ontario L1J 5M4
$769,888
Prime Location Meets Unlimited Potential! This solid all-brick bungalow sits on a beautiful, big lot and offers incredible possibilities for homeowners, investors, or multi-generational families. The main floor features 3 spacious bedrooms, including a primary with its own ensuite, a family-sized kitchen combined with a bright dining area, and a welcoming living room finished with crown moulding and pot lights. A separate side entrance leads to a fully equipped basement with an eat-in kitchen, two generous bedrooms, a large living area, and a cozy gas fireplace, perfect for in-law living or converting into a legal two-unit property. The opportunities here are truly endless. Located just 1 min from Oshawa Centre, 3 min to Hwy 401, and steps from grocery stores, public transit, and everyday conveniences. GO Station access is only minutes away. Notable Upgrades: Driveway Completely Redone in Sept 2024. Kitchen Upgraded in 2024. Upgraded Flooring. New upgraded light fixtures and Pot lights. Upgrades: Driveway Completely Redone in Sept 2024. Kitchen Upgraded in 2024. Upgraded Flooring. New upgraded light fixtures and Pot lights. Entire House Just Freshly painted and ready to move-in! (id:60365)
Property Details
| MLS® Number | E12560560 |
| Property Type | Single Family |
| Community Name | McLaughlin |
| AmenitiesNearBy | Hospital, Park, Place Of Worship, Public Transit |
| EquipmentType | Air Conditioner, Water Heater, Furnace |
| Features | Carpet Free, Sump Pump, In-law Suite |
| ParkingSpaceTotal | 5 |
| RentalEquipmentType | Air Conditioner, Water Heater, Furnace |
| Structure | Porch, Shed |
Building
| BathroomTotal | 3 |
| BedroomsAboveGround | 3 |
| BedroomsBelowGround | 2 |
| BedroomsTotal | 5 |
| ArchitecturalStyle | Bungalow |
| BasementDevelopment | Finished |
| BasementFeatures | Separate Entrance |
| BasementType | N/a, N/a (finished) |
| ConstructionStyleAttachment | Detached |
| CoolingType | Central Air Conditioning |
| ExteriorFinish | Brick |
| FireplacePresent | Yes |
| Fixture | Tv Antenna |
| FoundationType | Concrete |
| HeatingFuel | Natural Gas |
| HeatingType | Forced Air |
| StoriesTotal | 1 |
| SizeInterior | 1100 - 1500 Sqft |
| Type | House |
| UtilityWater | Municipal Water |
Parking
| Attached Garage | |
| Garage |
Land
| Acreage | No |
| FenceType | Fenced Yard |
| LandAmenities | Hospital, Park, Place Of Worship, Public Transit |
| Sewer | Sanitary Sewer |
| SizeDepth | 93 Ft ,3 In |
| SizeFrontage | 56 Ft ,1 In |
| SizeIrregular | 56.1 X 93.3 Ft |
| SizeTotalText | 56.1 X 93.3 Ft |
Rooms
| Level | Type | Length | Width | Dimensions |
|---|---|---|---|---|
| Other | Living Room | 5.2 m | 3.48 m | 5.2 m x 3.48 m |
| Other | Dining Room | 3.76 m | 2.68 m | 3.76 m x 2.68 m |
| Other | Kitchen | 3.76 m | 2.68 m | 3.76 m x 2.68 m |
| Other | Primary Bedroom | 3.97 m | 3.31 m | 3.97 m x 3.31 m |
| Other | Bedroom 2 | 2.91 m | 2.88 m | 2.91 m x 2.88 m |
| Other | Bedroom 3 | 3.11 m | 3.01 m | 3.11 m x 3.01 m |
https://www.realtor.ca/real-estate/29120017/45-stevenson-road-n-oshawa-mclaughlin-mclaughlin
Manny Kandra
Salesperson
100 Milverton Dr Unit 610
Mississauga, Ontario L5R 4H1

