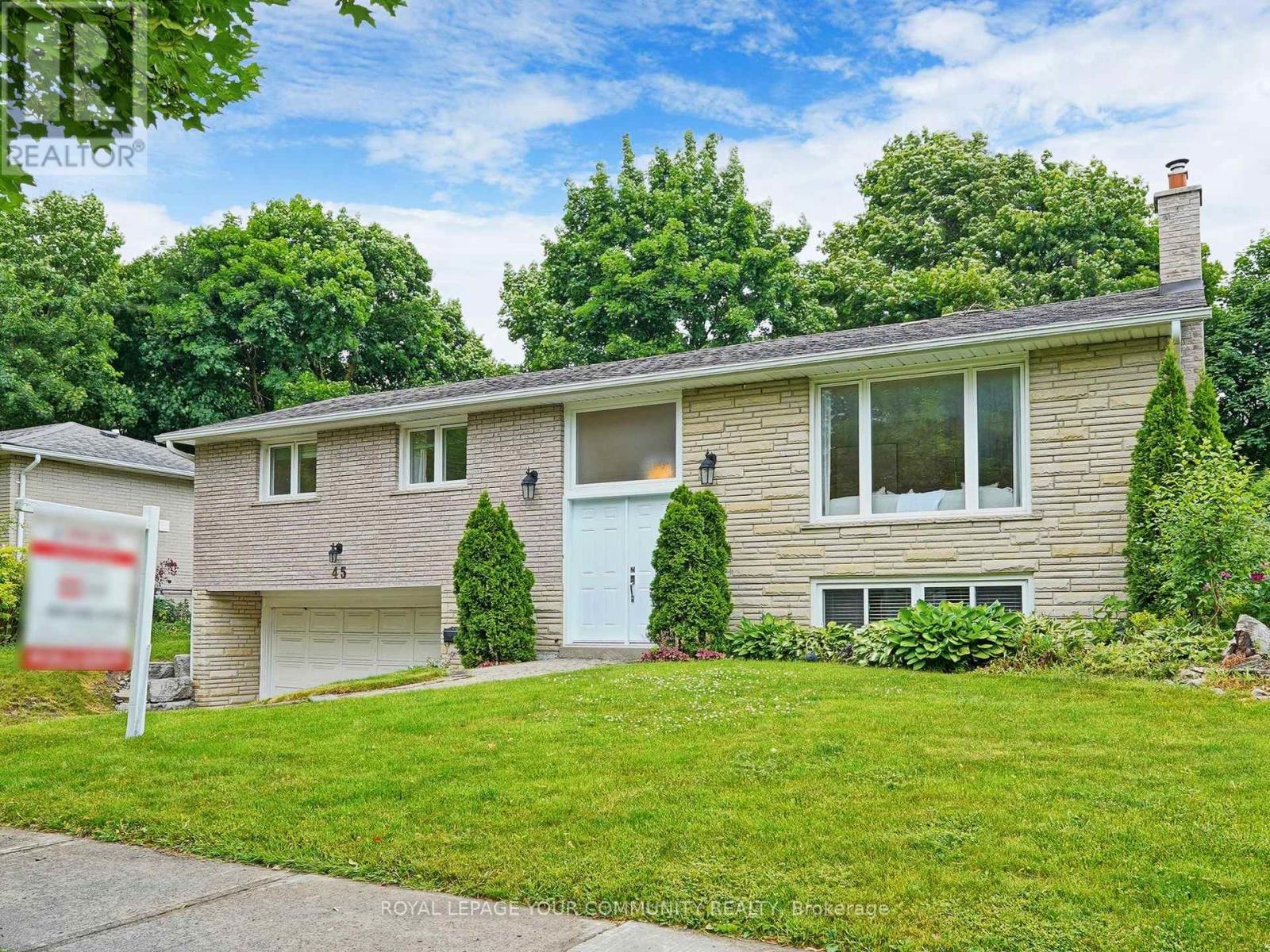45 Squire Baker's Lane Markham, Ontario L3P 3G8
$1,290,000
Curb Appeal On Mature Private Lot! 66Ft Frontage! This Bright Well Maintained 3 Bedrooms, 2 Bathroom All Brick Raised Bungalow with Double Car Garage is located in the Sought after Sherwood-Amberglen! A Family-Friendly Community! Original owners! Hardwood floors! Newer Roof & Mostly Newer Windows & Doors! Updated Kitchen with Stainless Steel Appliances and Walk-out to Deck! Updated 4pc bathroom! Good-sized Bedrooms! Lower Level features Family Room with Gas fireplace & Above-grade Windows, 3pc Bathroom, Laundry room, Workshop, Storage & Separate Entrance! Steps to The Rouge National Urban Park/Ravine, Walking trails! Yet it is minutes away from Major Hwys & Public Transit. Walking Distance To Quaint Markham Village & Every Shopping Convenience. Walking Distance To William Armstrong P.S., Parks & Library!! Don't miss this opportunity!! (id:60365)
Property Details
| MLS® Number | N12235746 |
| Property Type | Single Family |
| Community Name | Sherwood-Amberglen |
| AmenitiesNearBy | Hospital, Park, Schools |
| CommunityFeatures | Community Centre |
| Features | Ravine |
| ParkingSpaceTotal | 4 |
| Structure | Deck |
Building
| BathroomTotal | 2 |
| BedroomsAboveGround | 3 |
| BedroomsTotal | 3 |
| Amenities | Fireplace(s) |
| Appliances | Garage Door Opener Remote(s), Central Vacuum, Dishwasher, Dryer, Garage Door Opener, Humidifier, Stove, Washer, Window Coverings, Refrigerator |
| ArchitecturalStyle | Raised Bungalow |
| BasementDevelopment | Finished |
| BasementFeatures | Separate Entrance |
| BasementType | N/a (finished) |
| ConstructionStyleAttachment | Detached |
| CoolingType | Central Air Conditioning, Air Exchanger |
| ExteriorFinish | Brick |
| FireplacePresent | Yes |
| FireplaceTotal | 1 |
| FlooringType | Hardwood, Carpeted |
| FoundationType | Concrete |
| HeatingFuel | Natural Gas |
| HeatingType | Forced Air |
| StoriesTotal | 1 |
| SizeInterior | 1100 - 1500 Sqft |
| Type | House |
| UtilityWater | Municipal Water |
Parking
| Garage |
Land
| Acreage | No |
| LandAmenities | Hospital, Park, Schools |
| LandscapeFeatures | Landscaped |
| Sewer | Sanitary Sewer |
| SizeDepth | 100 Ft ,2 In |
| SizeFrontage | 66 Ft ,1 In |
| SizeIrregular | 66.1 X 100.2 Ft |
| SizeTotalText | 66.1 X 100.2 Ft |
Rooms
| Level | Type | Length | Width | Dimensions |
|---|---|---|---|---|
| Lower Level | Family Room | 5.08 m | 3.92 m | 5.08 m x 3.92 m |
| Lower Level | Laundry Room | 5.78 m | 3.13 m | 5.78 m x 3.13 m |
| Lower Level | Workshop | 3.24 m | 2.93 m | 3.24 m x 2.93 m |
| Main Level | Living Room | 5.3 m | 4.02 m | 5.3 m x 4.02 m |
| Main Level | Dining Room | 3.24 m | 3.24 m | 3.24 m x 3.24 m |
| Main Level | Kitchen | 4.08 m | 3.24 m | 4.08 m x 3.24 m |
| Main Level | Primary Bedroom | 4.33 m | 3.24 m | 4.33 m x 3.24 m |
| Main Level | Bedroom 2 | 4.01 m | 3.2 m | 4.01 m x 3.2 m |
| Main Level | Bedroom 3 | 2.94 m | 2.86 m | 2.94 m x 2.86 m |
Michelle Gerrard
Salesperson
161 Main Street
Unionville, Ontario L3R 2G8



















































