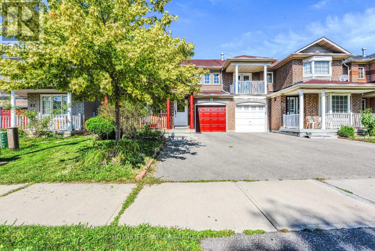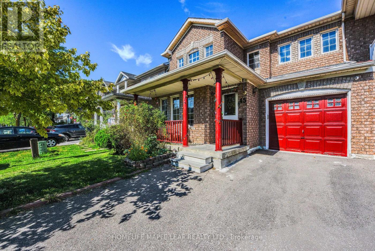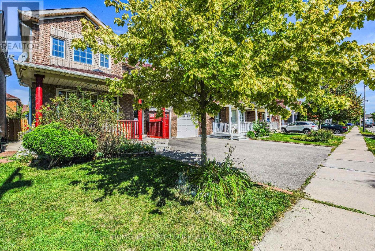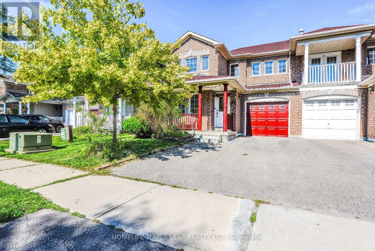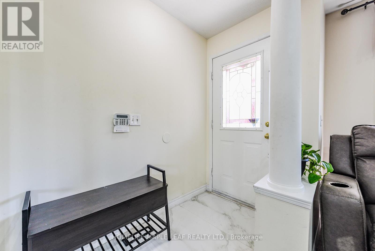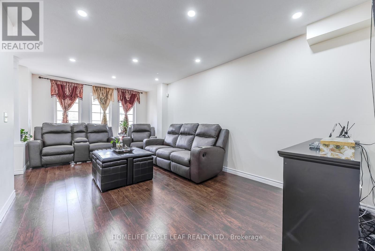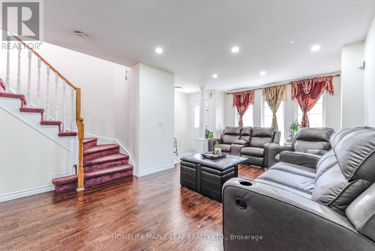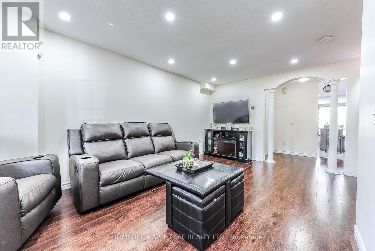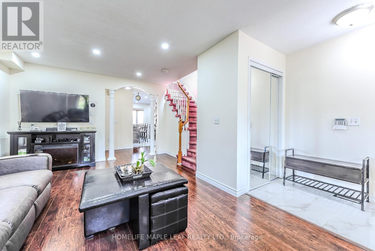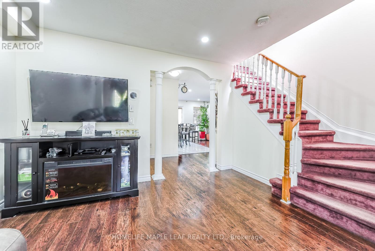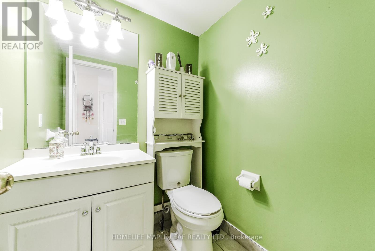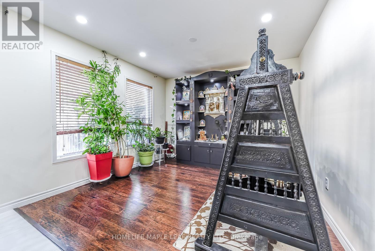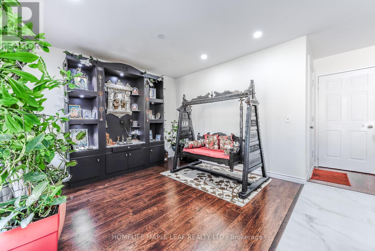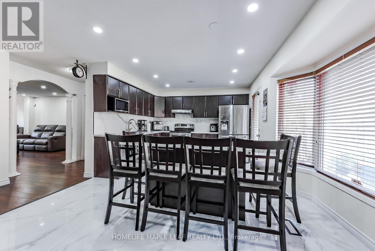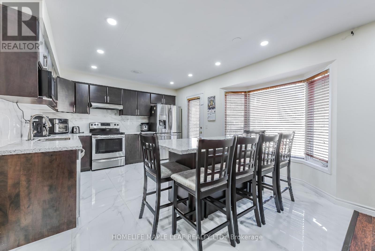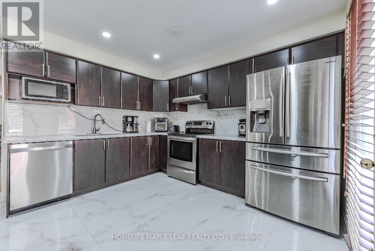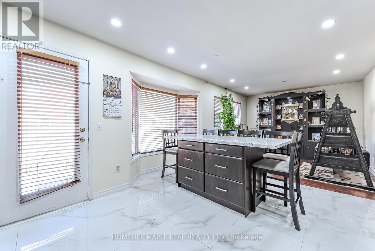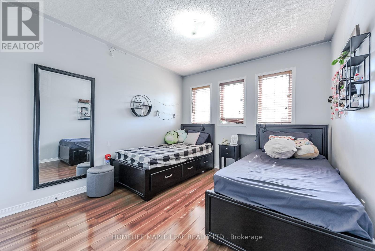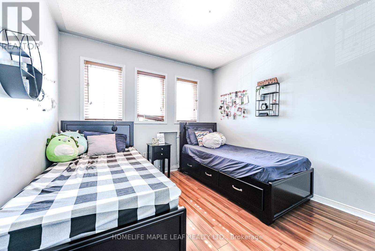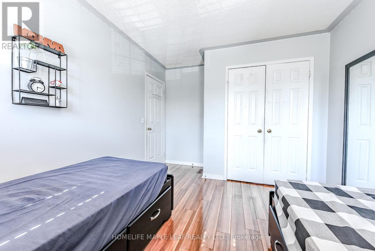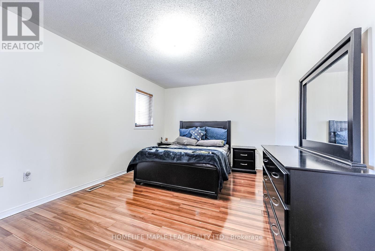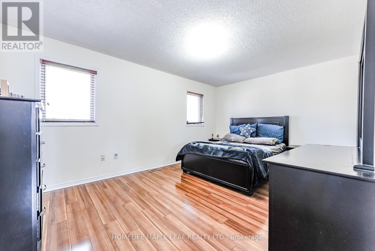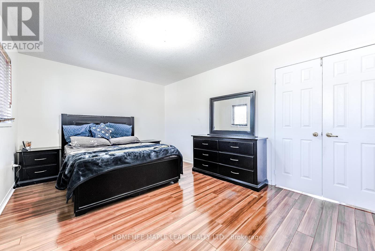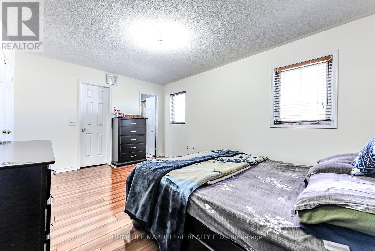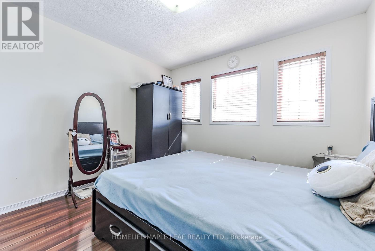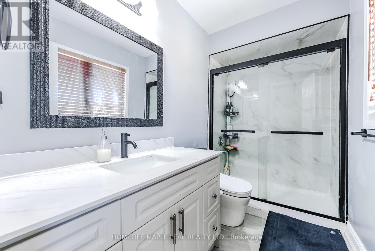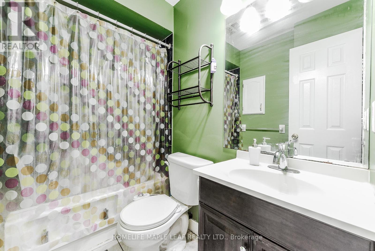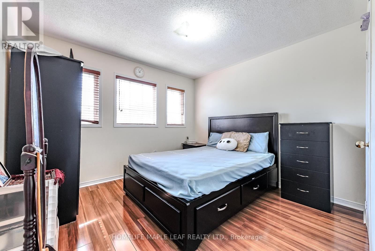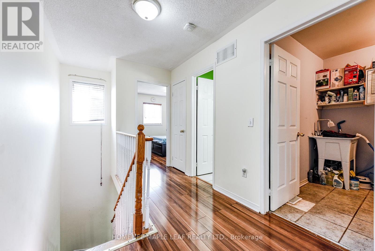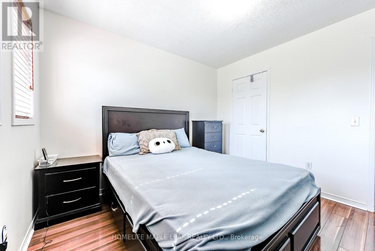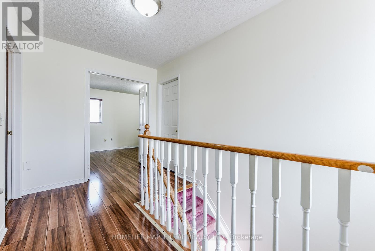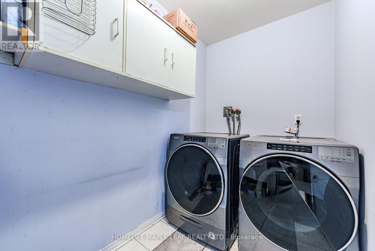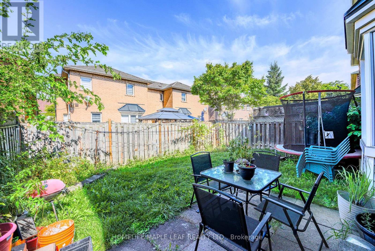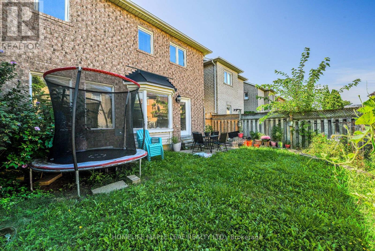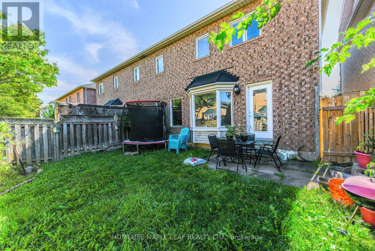45 Seaside Circle Brampton, Ontario L6R 2G7
$929,000
Stunning Semi-Detached Home in a Prime Location!!!! Welcome to this beautifully maintained 3-bedroom, 2.5-bathroom semi-detached gem, featuring a finished recreational basement perfect for extra living space, a home office, or entertainment. Fantastic Location: Walking distance to Trinity Common Mall Steps from 24-hour Shoppers Drug Mart Close to Highway 410 and the Brampton Soccer Centre This home is nestled in a highly desirable neighborhood, ideal for families and professionals alike. Great Opportunity For: First-time home buyers looking for comfort and convenience Investors seeking a high-demand rental property in a prime area Dont miss out on this exceptional opportunity homes like this dont last long! (id:60365)
Property Details
| MLS® Number | W12381366 |
| Property Type | Single Family |
| Community Name | Sandringham-Wellington |
| AmenitiesNearBy | Hospital, Park, Place Of Worship, Public Transit, Schools |
| EquipmentType | Water Heater |
| Features | Carpet Free |
| ParkingSpaceTotal | 2 |
| RentalEquipmentType | Water Heater |
Building
| BathroomTotal | 3 |
| BedroomsAboveGround | 3 |
| BedroomsTotal | 3 |
| Appliances | Dishwasher, Dryer, Stove, Washer, Refrigerator |
| BasementDevelopment | Finished |
| BasementType | N/a (finished) |
| ConstructionStyleAttachment | Semi-detached |
| CoolingType | Central Air Conditioning |
| ExteriorFinish | Brick |
| FlooringType | Ceramic, Laminate |
| FoundationType | Concrete |
| HalfBathTotal | 1 |
| HeatingType | Forced Air |
| StoriesTotal | 2 |
| SizeInterior | 1500 - 2000 Sqft |
| Type | House |
| UtilityWater | Municipal Water |
Parking
| Attached Garage | |
| Garage |
Land
| Acreage | No |
| FenceType | Fenced Yard |
| LandAmenities | Hospital, Park, Place Of Worship, Public Transit, Schools |
| SizeDepth | 76 Ft ,1 In |
| SizeFrontage | 30 Ft ,3 In |
| SizeIrregular | 30.3 X 76.1 Ft |
| SizeTotalText | 30.3 X 76.1 Ft |
Rooms
| Level | Type | Length | Width | Dimensions |
|---|---|---|---|---|
| Second Level | Primary Bedroom | 4.87 m | 3.65 m | 4.87 m x 3.65 m |
| Second Level | Bedroom 2 | 3.26 m | 3.65 m | 3.26 m x 3.65 m |
| Second Level | Bedroom 3 | 3.65 m | 2.3 m | 3.65 m x 2.3 m |
| Basement | Recreational, Games Room | 7.62 m | 5.53 m | 7.62 m x 5.53 m |
| Main Level | Kitchen | 3.5 m | 4.15 m | 3.5 m x 4.15 m |
| Main Level | Living Room | 3.34 m | 6.09 m | 3.34 m x 6.09 m |
| Main Level | Family Room | 4.45 m | 3.38 m | 4.45 m x 3.38 m |
Ankur Sharma
Salesperson
80 Eastern Avenue #3
Brampton, Ontario L6W 1X9

