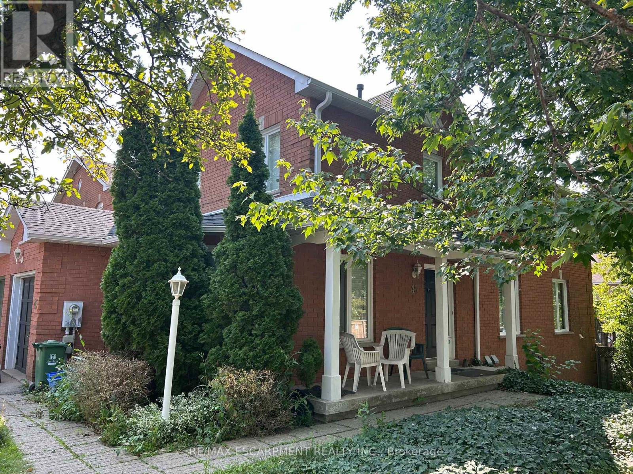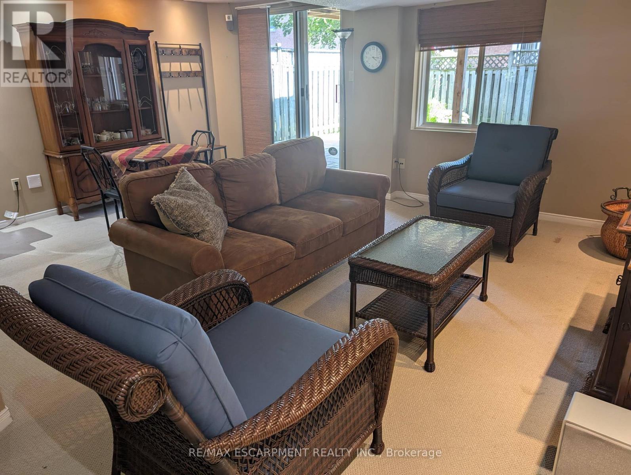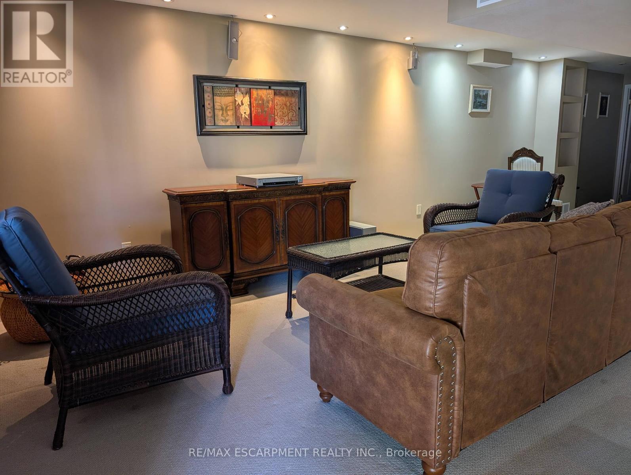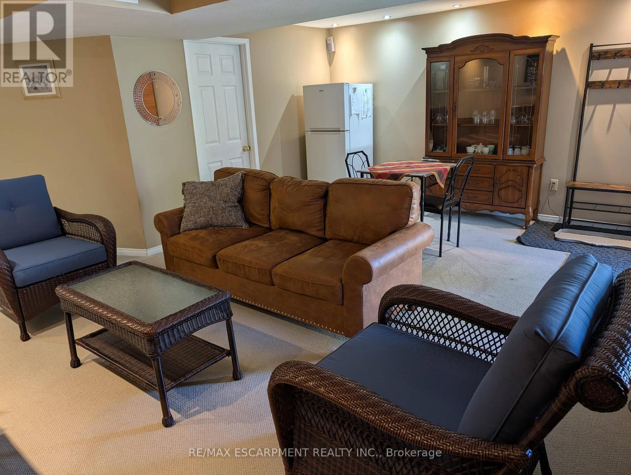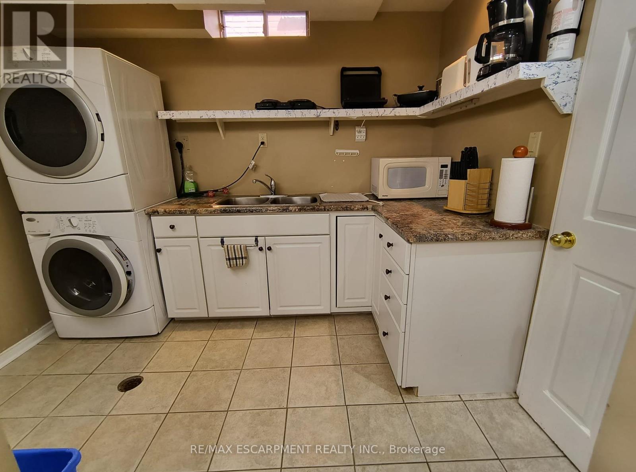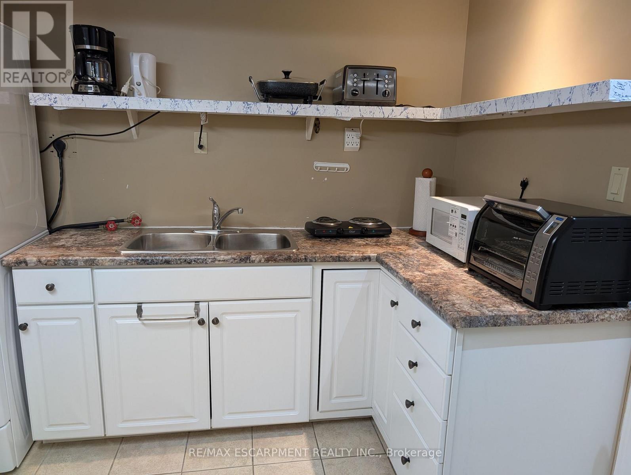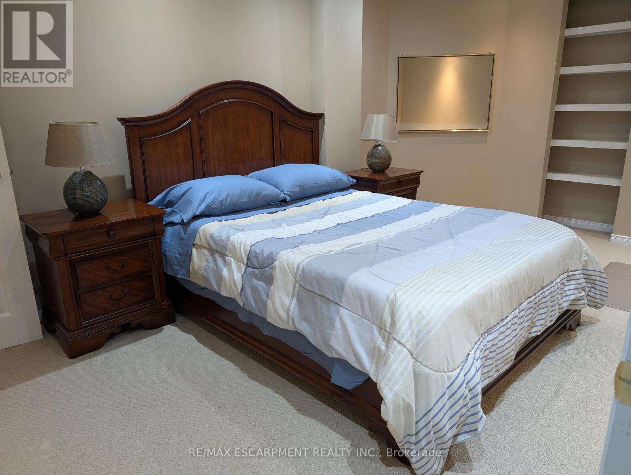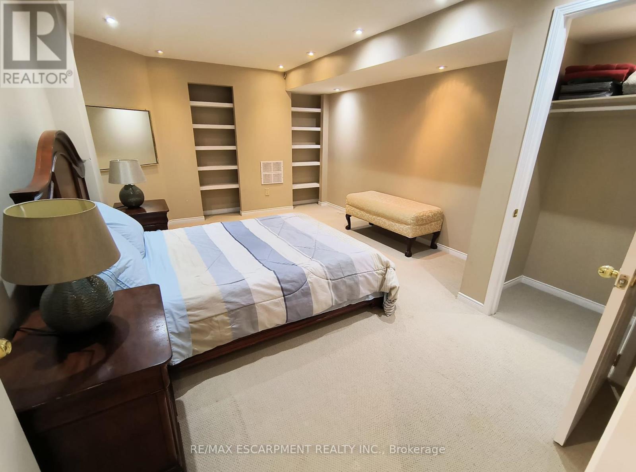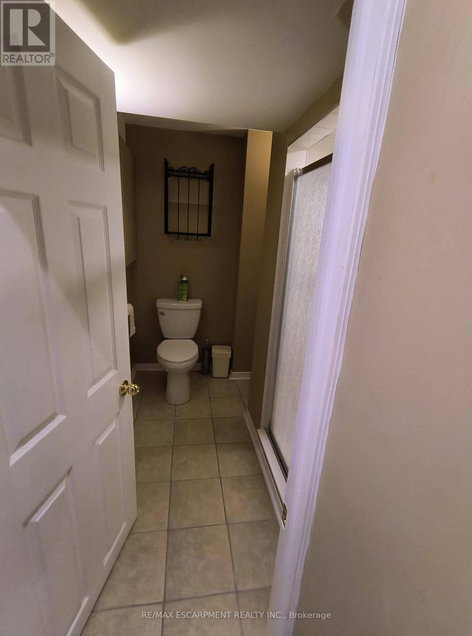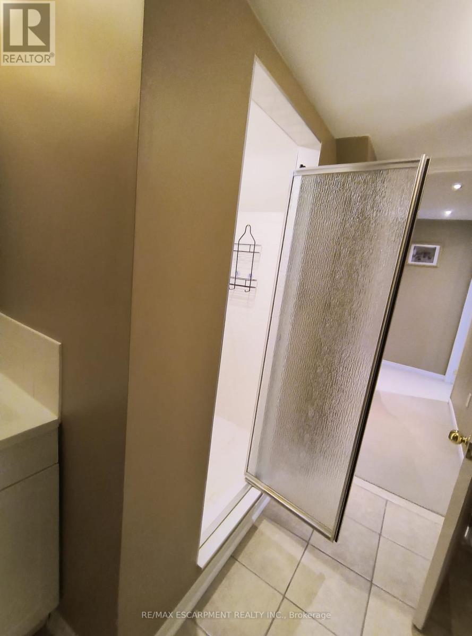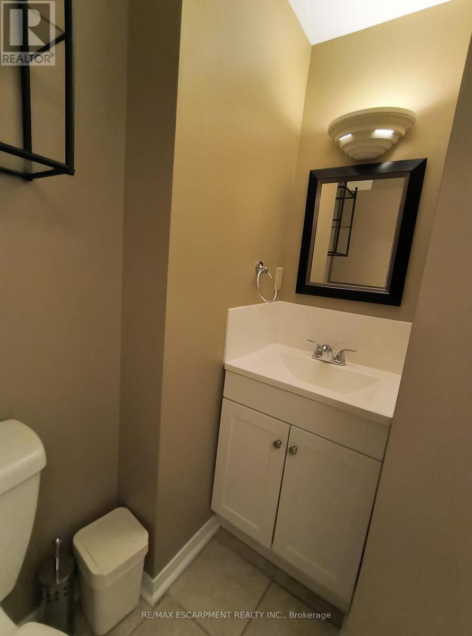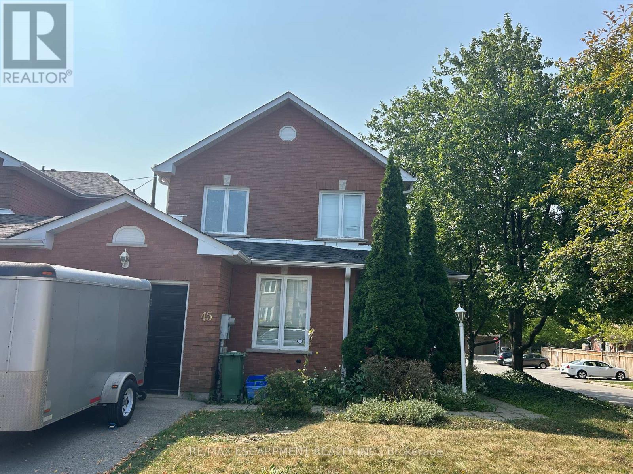45 Pirie Drive Hamilton, Ontario L9H 6X6
$1,850 Monthly
Bright, clean, and quiet, this fully furnished lower-level apartment offers comfortable living with a walk-out to the backyard. Featuring 1 bedroom, a private 3-piece bathroom, a welcoming living room, a functional kitchenette with fridge, and the convenience of an in-unit washer and dryer, it also includes extra space for storage or a study area. Located in a peaceful neighbourhood across from Veterans Park, with easy walking access to public transit and minutes to downtown Dundas and McMaster, this apartment is ideal for a graduate or post-grad student seeking a well-maintained home in an excellent location. (id:60365)
Property Details
| MLS® Number | X12338313 |
| Property Type | Single Family |
| Community Name | Dundas |
| AmenitiesNearBy | Hospital, Park, Public Transit |
| CommunityFeatures | Community Centre |
| Features | Conservation/green Belt, Level |
| Structure | Patio(s), Porch |
Building
| BathroomTotal | 1 |
| BedroomsBelowGround | 1 |
| BedroomsTotal | 1 |
| Age | 31 To 50 Years |
| Appliances | Dryer, Furniture, Microwave, Washer, Window Coverings, Refrigerator |
| BasementDevelopment | Finished |
| BasementFeatures | Apartment In Basement, Walk Out |
| BasementType | N/a (finished) |
| ConstructionStyleAttachment | Attached |
| CoolingType | Central Air Conditioning |
| ExteriorFinish | Brick |
| FireProtection | Smoke Detectors |
| FireplacePresent | Yes |
| FoundationType | Poured Concrete |
| HeatingFuel | Natural Gas |
| HeatingType | Forced Air |
| StoriesTotal | 2 |
| SizeInterior | 0 - 699 Sqft |
| Type | Row / Townhouse |
| UtilityWater | Municipal Water |
Parking
| Attached Garage | |
| Garage |
Land
| Acreage | No |
| LandAmenities | Hospital, Park, Public Transit |
| LandscapeFeatures | Landscaped |
| Sewer | Sanitary Sewer |
| SizeDepth | 98 Ft ,4 In |
| SizeFrontage | 49 Ft ,3 In |
| SizeIrregular | 49.3 X 98.4 Ft |
| SizeTotalText | 49.3 X 98.4 Ft|under 1/2 Acre |
Rooms
| Level | Type | Length | Width | Dimensions |
|---|---|---|---|---|
| Basement | Living Room | 5.49 m | 4.27 m | 5.49 m x 4.27 m |
| Basement | Kitchen | 2.9 m | 3.2 m | 2.9 m x 3.2 m |
| Basement | Primary Bedroom | 4.72 m | 3.51 m | 4.72 m x 3.51 m |
| Basement | Bathroom | 2.44 m | 1.83 m | 2.44 m x 1.83 m |
| Basement | Other | 5.18 m | 2.13 m | 5.18 m x 2.13 m |
Utilities
| Electricity | Installed |
| Sewer | Installed |
https://www.realtor.ca/real-estate/28719695/45-pirie-drive-hamilton-dundas-dundas
Sarit Zalter
Salesperson
109 Portia Drive #4b
Ancaster, Ontario L8G 0E8

