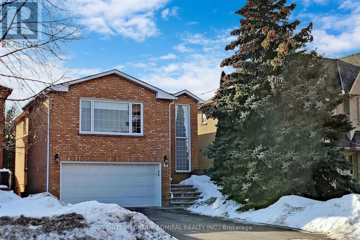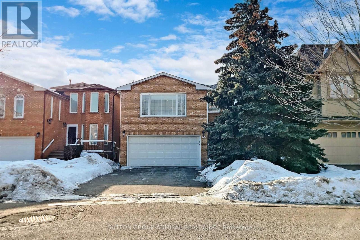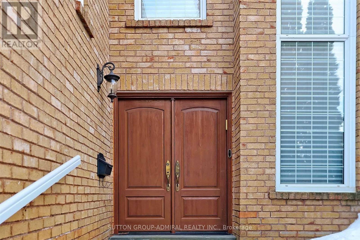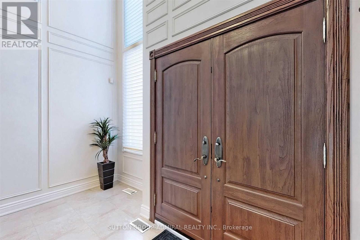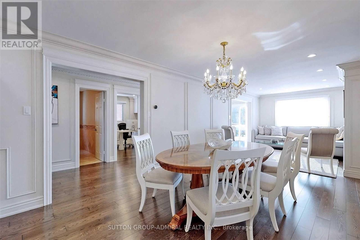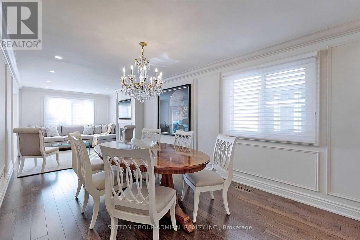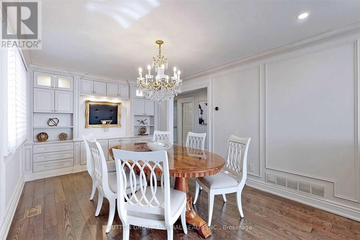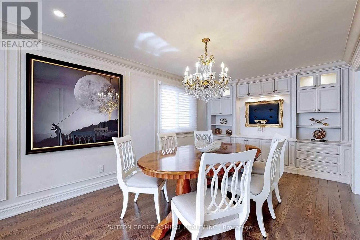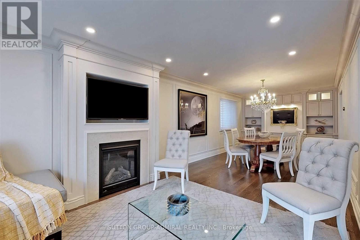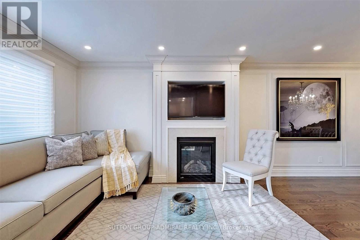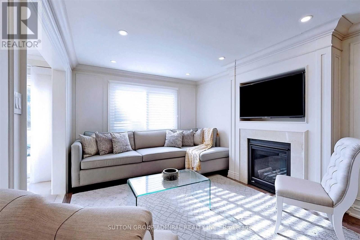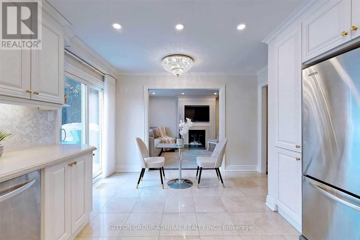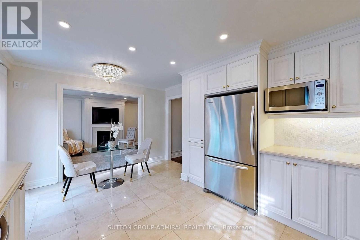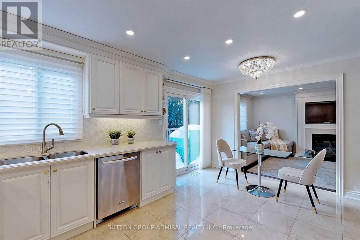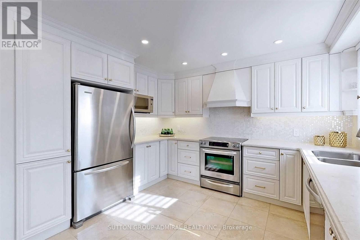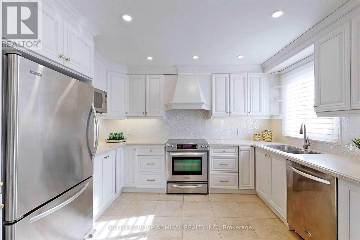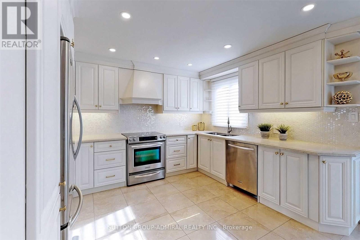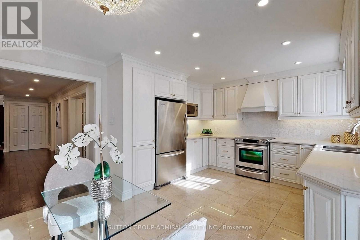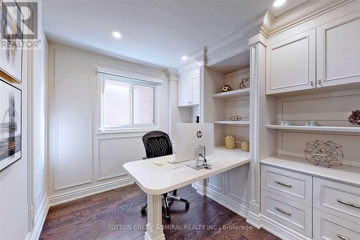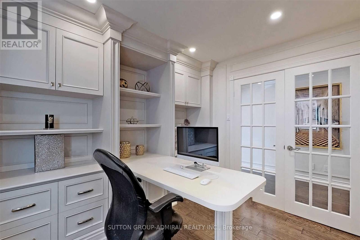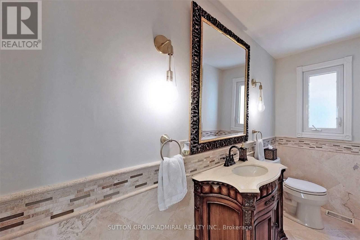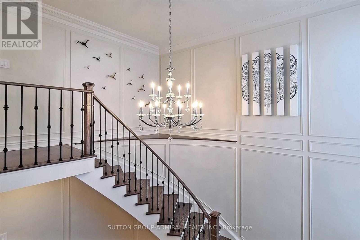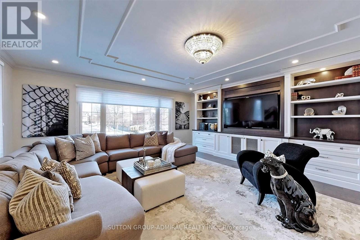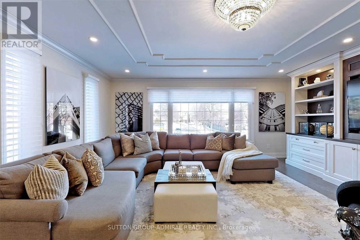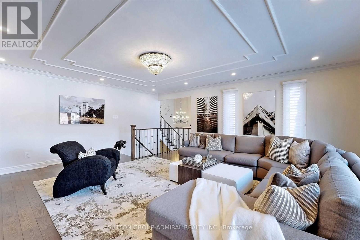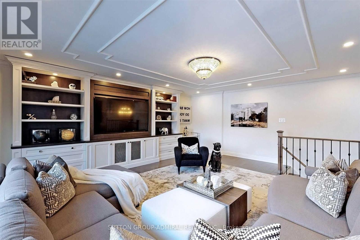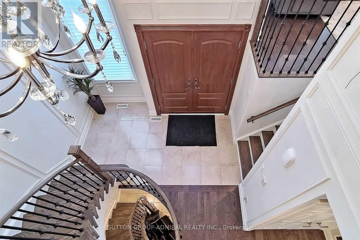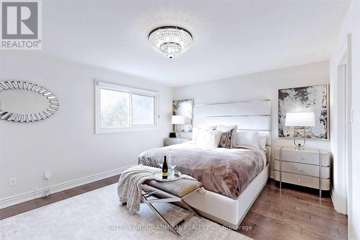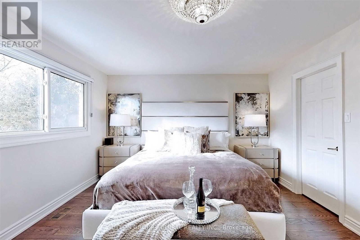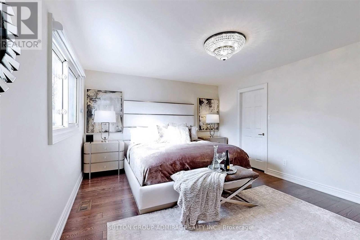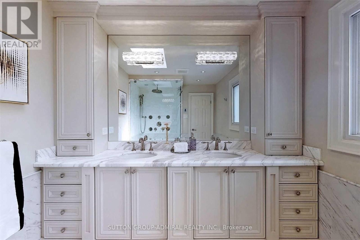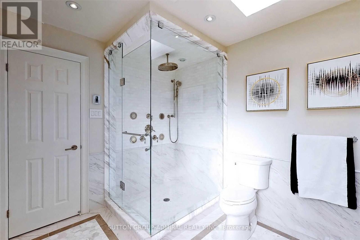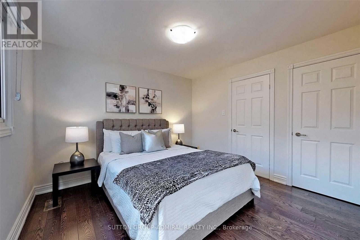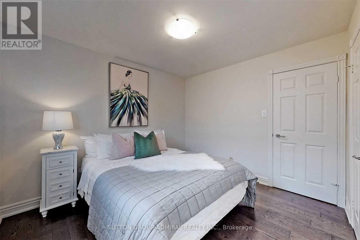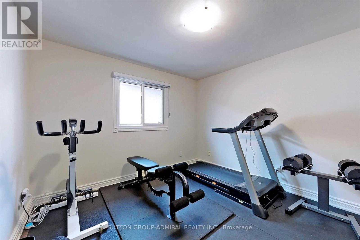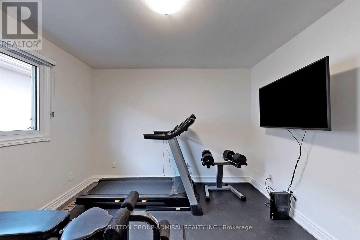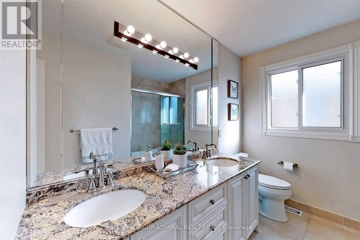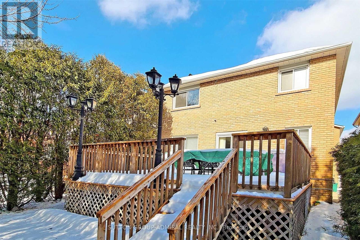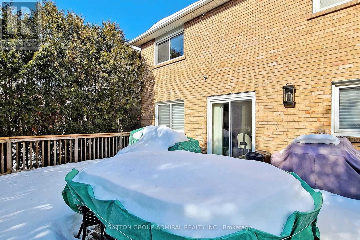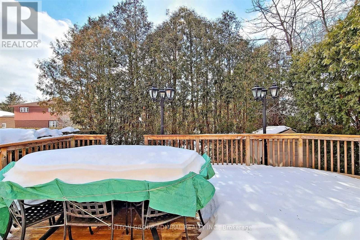45 Pinewood Drive Vaughan, Ontario L4J 5N8
$6,900 Monthly
Luxury 4 Bedroom 3 Bathroom House Located Walking Distance to Yonge and Steeles. The House Is Luxuriously Decorated and Furnished With High-End Furniture and Finishes Throughout. Backyard Includes a Full Oasis with a large dining table, sofas, gas grill and more. Everything you need from A - Z is included. High speed wifi and cable included. Main Floor Office included! Master En-Suite Bathroom has luxury finishes including heated flooring, Basement is not included as it is a separate apartment with separate entrance. Tenant To Pay 70% Of All Utilities + Content/Liability Tenant Insurance. As Minimum 6 Months Rental Also Available. No Smoker, No Pets (Due To Allergy). (id:60365)
Property Details
| MLS® Number | N12554860 |
| Property Type | Single Family |
| Community Name | Crestwood-Springfarm-Yorkhill |
| ParkingSpaceTotal | 4 |
Building
| BathroomTotal | 3 |
| BedroomsAboveGround | 4 |
| BedroomsTotal | 4 |
| Appliances | Dishwasher, Dryer, Furniture, Stove, Washer, Window Coverings, Refrigerator |
| BasementDevelopment | Finished |
| BasementFeatures | Separate Entrance |
| BasementType | N/a (finished), N/a |
| ConstructionStyleAttachment | Detached |
| CoolingType | Central Air Conditioning |
| ExteriorFinish | Brick |
| FireplacePresent | Yes |
| FlooringType | Hardwood, Ceramic |
| HalfBathTotal | 1 |
| HeatingFuel | Natural Gas |
| HeatingType | Forced Air |
| StoriesTotal | 2 |
| SizeInterior | 2500 - 3000 Sqft |
| Type | House |
| UtilityWater | Municipal Water |
Parking
| Attached Garage | |
| Garage |
Land
| Acreage | No |
| Sewer | Sanitary Sewer |
| SizeDepth | 114 Ft ,9 In |
| SizeFrontage | 36 Ft ,8 In |
| SizeIrregular | 36.7 X 114.8 Ft |
| SizeTotalText | 36.7 X 114.8 Ft |
Rooms
| Level | Type | Length | Width | Dimensions |
|---|---|---|---|---|
| Second Level | Primary Bedroom | 4.79 m | 3.89 m | 4.79 m x 3.89 m |
| Second Level | Bedroom 2 | 3.36 m | 3.29 m | 3.36 m x 3.29 m |
| Second Level | Bedroom 3 | 3.36 m | 3.31 m | 3.36 m x 3.31 m |
| Second Level | Bedroom 4 | 3.36 m | 2.99 m | 3.36 m x 2.99 m |
| Main Level | Living Room | 8.99 m | 3.29 m | 8.99 m x 3.29 m |
| Main Level | Dining Room | 8.99 m | 3.29 m | 8.99 m x 3.29 m |
| Main Level | Kitchen | 4.89 m | 3.59 m | 4.89 m x 3.59 m |
| Main Level | Library | 2.99 m | 2.74 m | 2.99 m x 2.74 m |
| Upper Level | Family Room | 5.77 m | 5.51 m | 5.77 m x 5.51 m |
Marina Yusufov
Salesperson
1206 Centre Street
Thornhill, Ontario L4J 3M9

