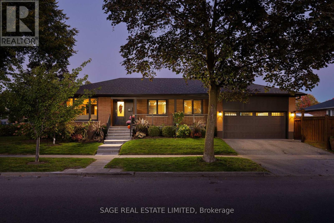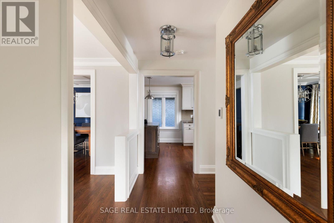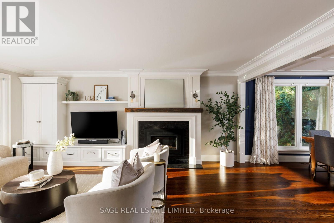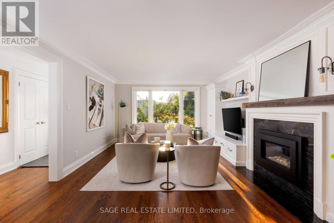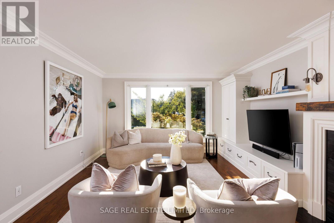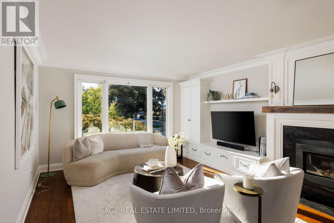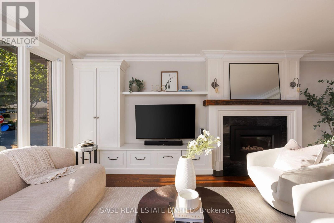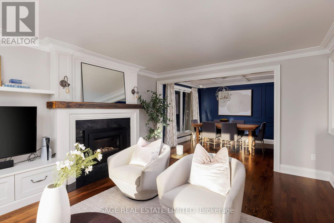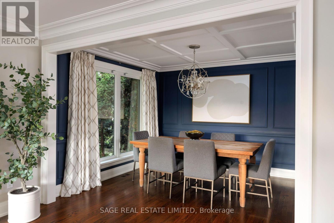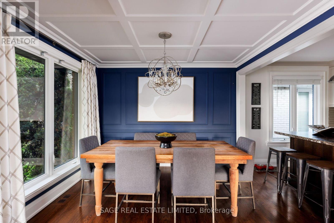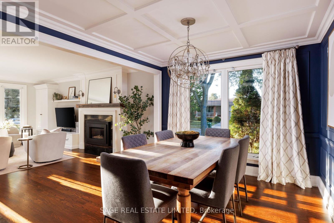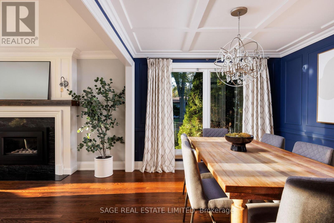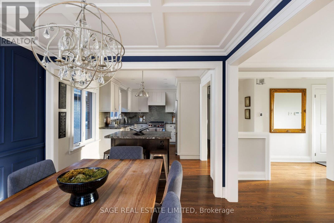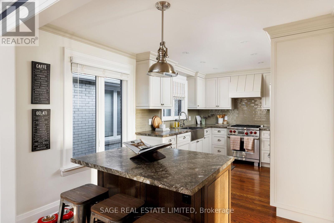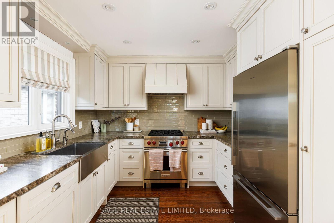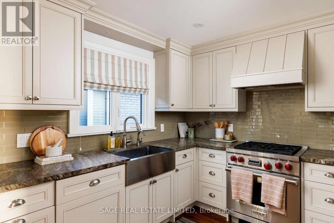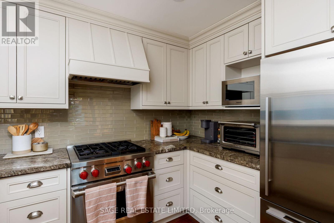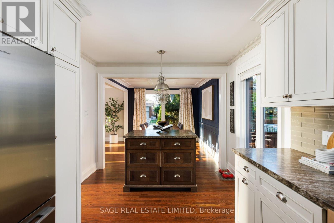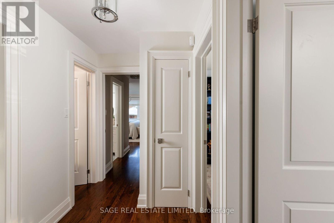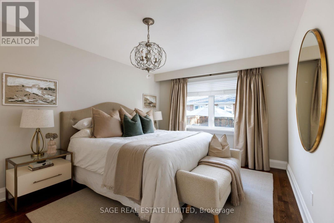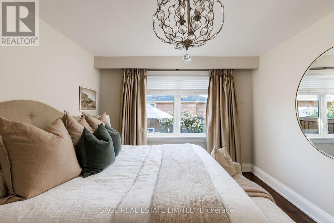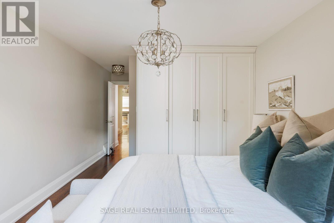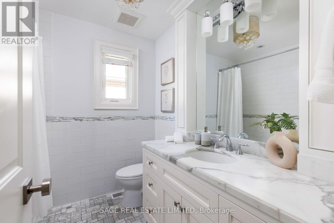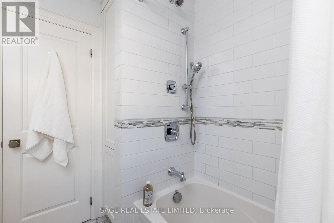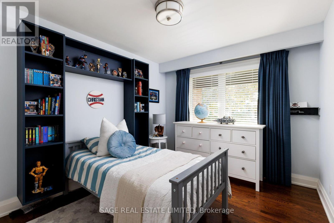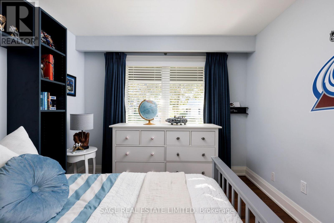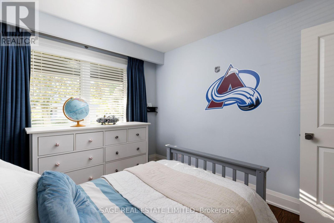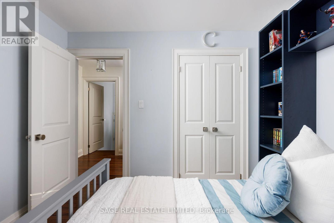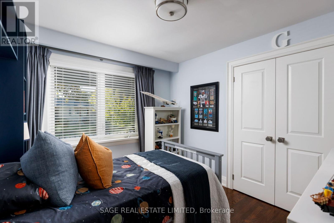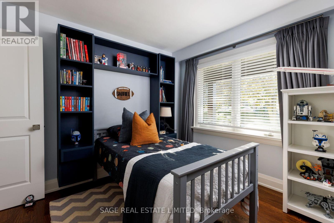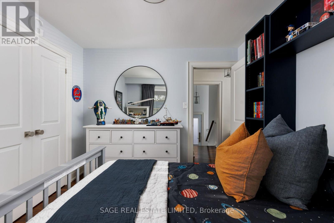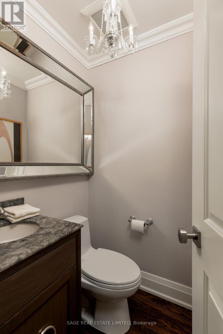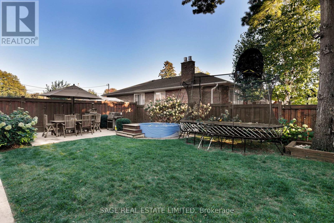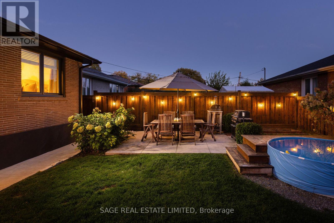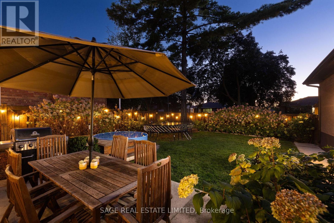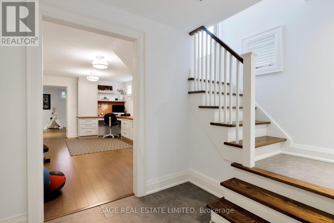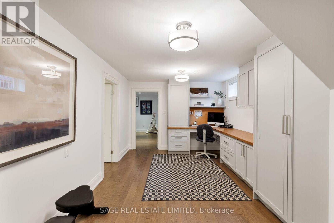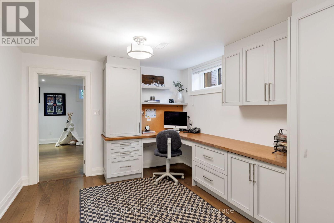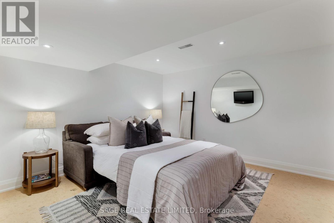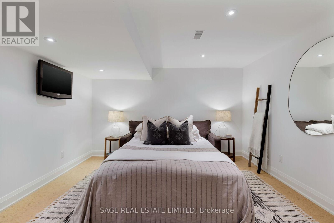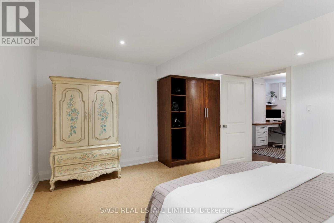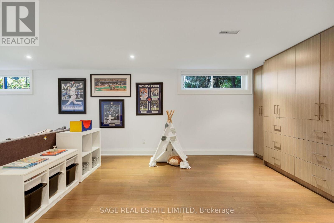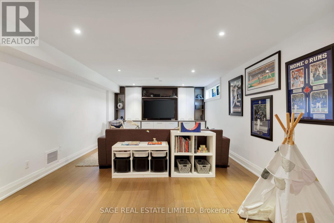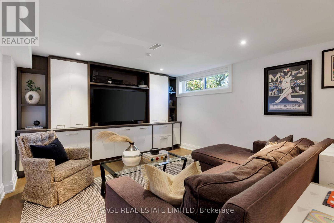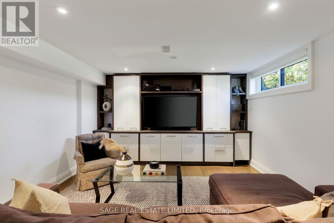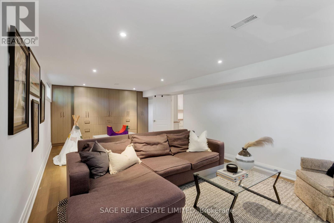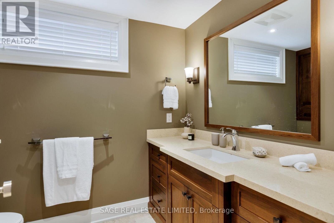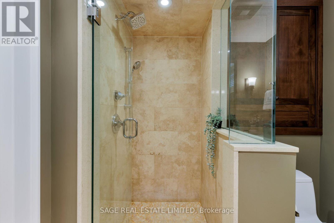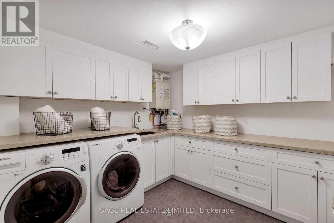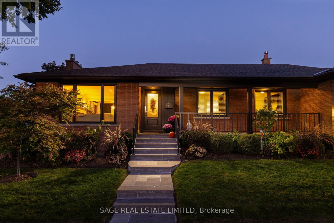45 Newstead Road Toronto, Ontario M9P 3G2
$1,649,000
A Turn-Key Gem. Sophisticated family bungalow on a 50x120 foot lot in Royal York Gardens. Thoughtfully renovated with 3+1 bedrooms, 3 bathrooms and a bright open layout. Elegant living and dining rooms with fireplace and hardwood throughout. Designer kitchen with island, custom cabinetry and premium Wolf, Miele, and Fisher & Paykel appliances. Primary suite overlooks the private, sunny, south-facing yard and features built-in closets plus a luxurious four-piece ensuite with heated floors. Finished lower level with spacious recreation room, office with built-ins, fourth bedroom, modern heated bath and full laundry room. Landscaped backyard & two-car attached garage top off this feature filled home. Steps to parks, schools & amenities - refined living in one of Etobicoke's most desirable neighbourhoods. (id:60365)
Property Details
| MLS® Number | W12459898 |
| Property Type | Single Family |
| Community Name | Willowridge-Martingrove-Richview |
| ParkingSpaceTotal | 4 |
| PoolType | Above Ground Pool |
Building
| BathroomTotal | 3 |
| BedroomsAboveGround | 3 |
| BedroomsBelowGround | 1 |
| BedroomsTotal | 4 |
| Appliances | Dishwasher, Dryer, Microwave, Oven, Range, Washer, Window Coverings, Refrigerator |
| ArchitecturalStyle | Bungalow |
| BasementDevelopment | Finished |
| BasementType | N/a (finished) |
| ConstructionStyleAttachment | Detached |
| CoolingType | Central Air Conditioning |
| ExteriorFinish | Brick |
| FireplacePresent | Yes |
| FlooringType | Hardwood, Cork |
| FoundationType | Block |
| HalfBathTotal | 1 |
| HeatingFuel | Natural Gas |
| HeatingType | Forced Air |
| StoriesTotal | 1 |
| SizeInterior | 1100 - 1500 Sqft |
| Type | House |
| UtilityWater | Municipal Water |
Parking
| Attached Garage | |
| Garage |
Land
| Acreage | No |
| Sewer | Sanitary Sewer |
| SizeDepth | 120 Ft |
| SizeFrontage | 50 Ft |
| SizeIrregular | 50 X 120 Ft |
| SizeTotalText | 50 X 120 Ft |
Rooms
| Level | Type | Length | Width | Dimensions |
|---|---|---|---|---|
| Basement | Recreational, Games Room | 8.71 m | 4.22 m | 8.71 m x 4.22 m |
| Basement | Bedroom 4 | 4.79 m | 4.12 m | 4.79 m x 4.12 m |
| Basement | Office | 5.15 m | 3.37 m | 5.15 m x 3.37 m |
| Basement | Laundry Room | 3.35 m | 3.07 m | 3.35 m x 3.07 m |
| Ground Level | Living Room | 5.6 m | 4.08 m | 5.6 m x 4.08 m |
| Ground Level | Dining Room | 3.4 m | 3.01 m | 3.4 m x 3.01 m |
| Ground Level | Kitchen | 4.98 m | 3 m | 4.98 m x 3 m |
| Ground Level | Primary Bedroom | 6.84 m | 3.35 m | 6.84 m x 3.35 m |
| Ground Level | Bedroom 2 | 3.33 m | 2.86 m | 3.33 m x 2.86 m |
| Ground Level | Bedroom 3 | 3.32 m | 2.95 m | 3.32 m x 2.95 m |
Antonie Furlani
Salesperson
2010 Yonge Street
Toronto, Ontario M4S 1Z9
Connie Furlani
Broker
2010 Yonge Street
Toronto, Ontario M4S 1Z9

