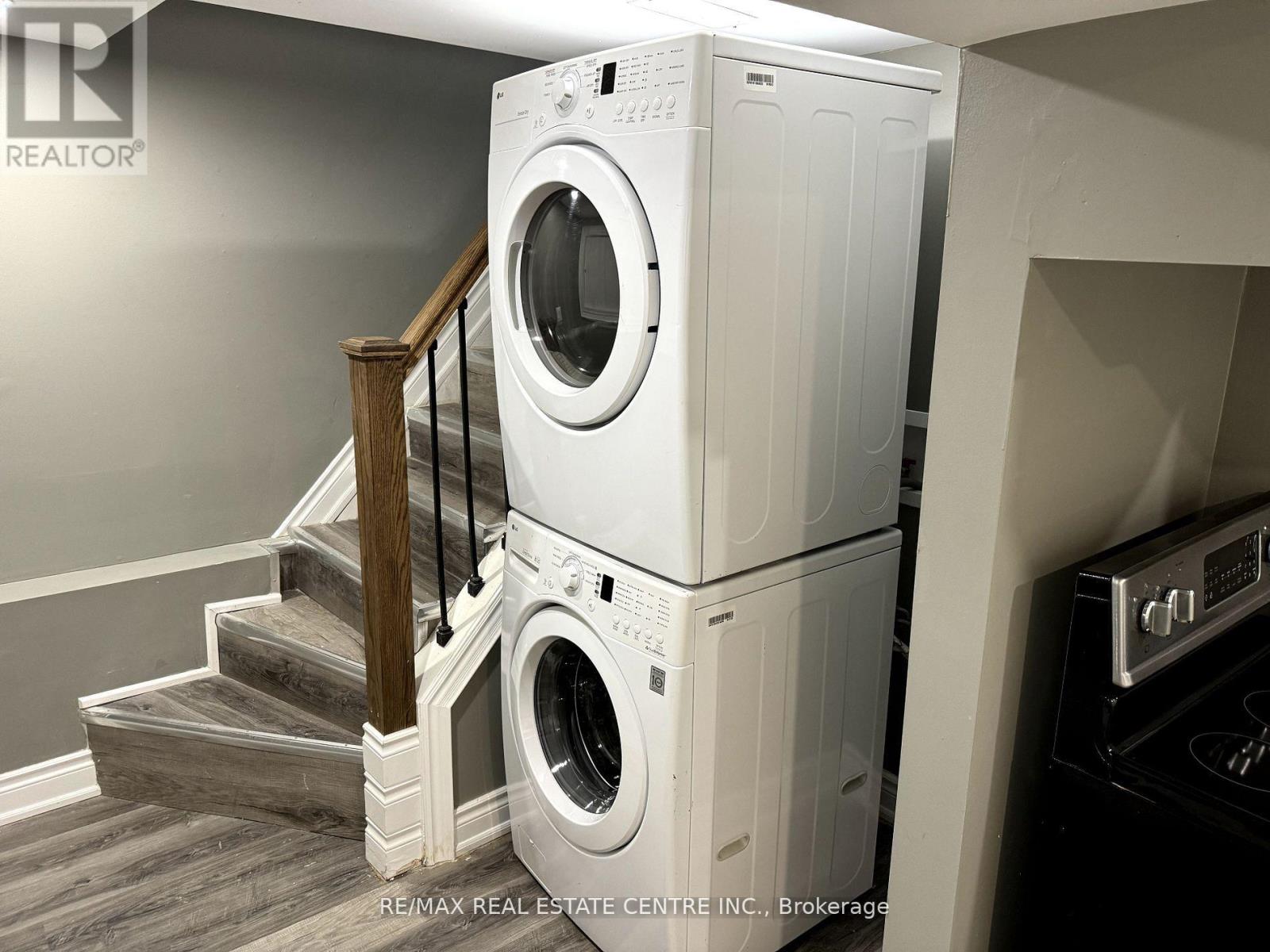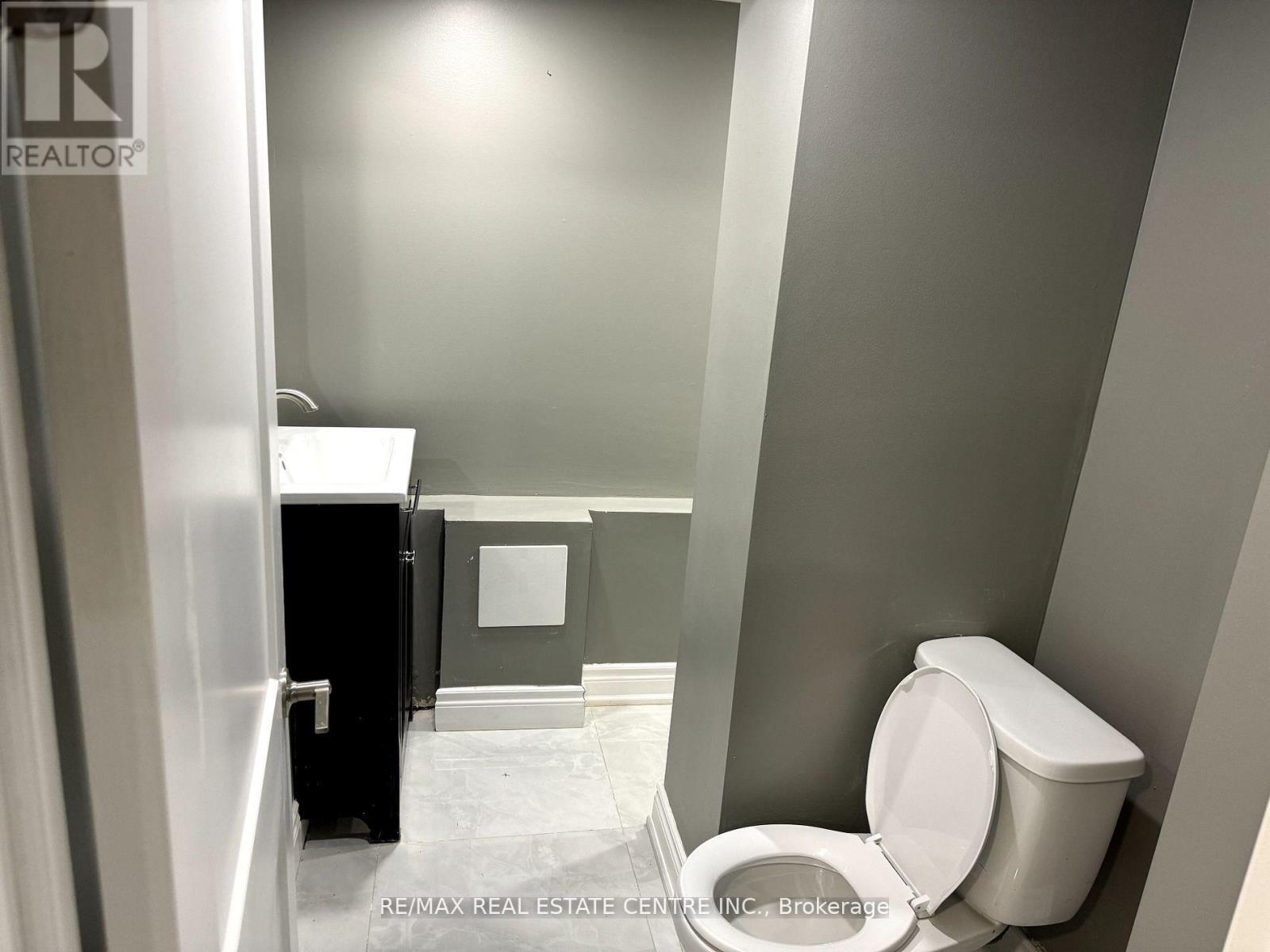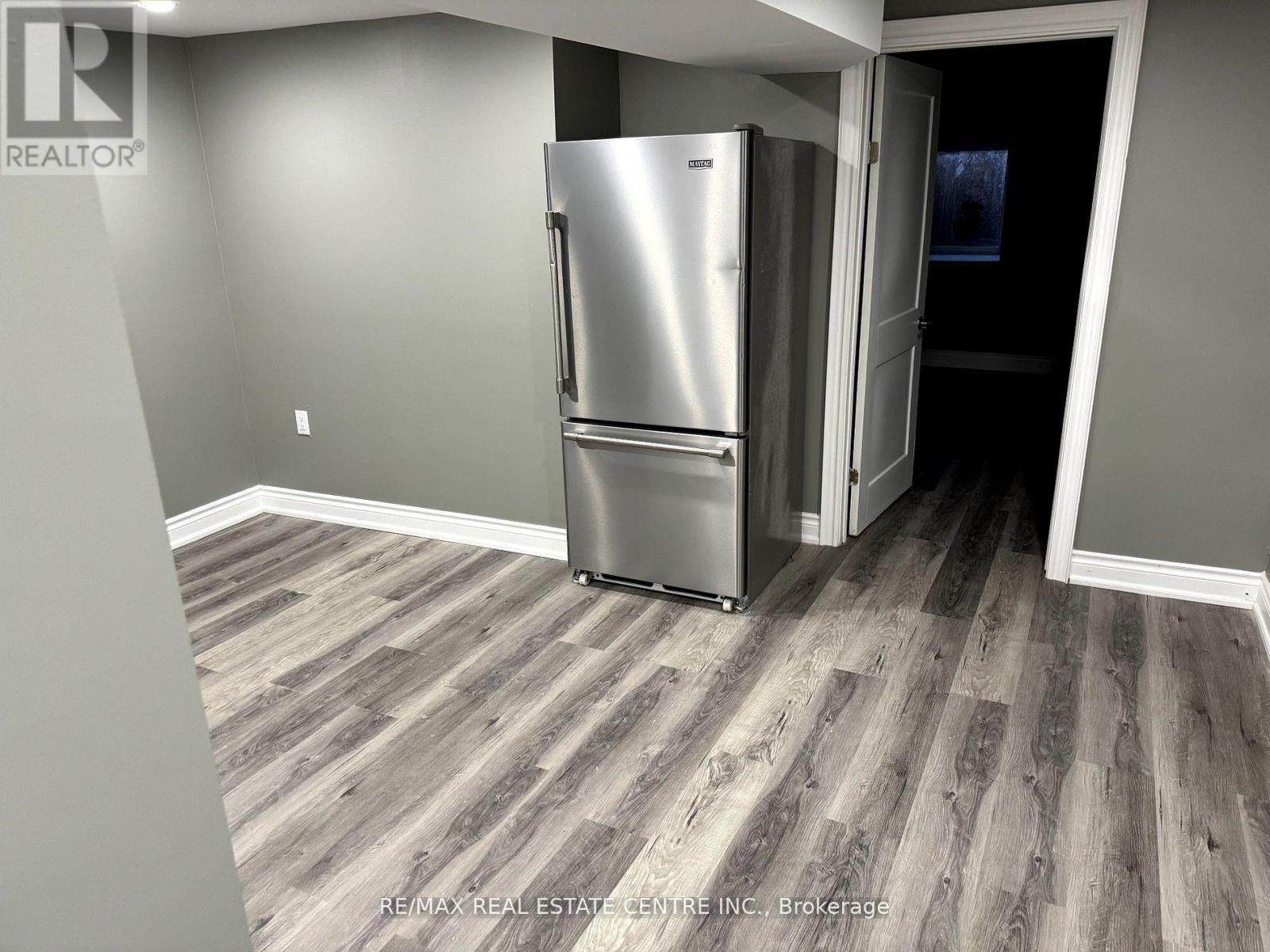45 Leeming (Bsmt) Street W Hamilton, Ontario L8L 5T4
$1,600 Monthly
This spacious 1 Bedroom , 1 Bath Detached Home Basement Appartment separate entrance in the heart of downtown Hamilton. The open-concept layout Latest finishes and amenities, with the floors and pot lights throughout floor. Kitchen with granite countertops and backsplash with stainless steel appliances. The home features pot lights throughout,No Carpet, Close To General Hospital. Both West Harbour and Hamilton GO, Centre GO Stations are less then1km away. Add to that the added convenience of having Public Transit and Bike Lanes right at your doorstep. Street Parking available at No cost for other vehicles.. (id:60365)
Property Details
| MLS® Number | X12245776 |
| Property Type | Single Family |
| Community Name | Landsdale |
| Features | Flat Site |
Building
| BathroomTotal | 1 |
| BedroomsAboveGround | 1 |
| BedroomsTotal | 1 |
| Amenities | Separate Electricity Meters |
| Appliances | Dryer, Stove, Washer, Refrigerator |
| BasementFeatures | Apartment In Basement |
| BasementType | N/a |
| ConstructionStatus | Insulation Upgraded |
| ConstructionStyleAttachment | Detached |
| ExteriorFinish | Vinyl Siding |
| FlooringType | Laminate, Ceramic |
| FoundationType | Block |
| HeatingFuel | Natural Gas |
| HeatingType | Forced Air |
| StoriesTotal | 2 |
| SizeInterior | 700 - 1100 Sqft |
| Type | House |
Parking
| No Garage | |
| Street |
Land
| Acreage | No |
| Sewer | Sanitary Sewer |
| SizeDepth | 75 Ft ,6 In |
| SizeFrontage | 25 Ft |
| SizeIrregular | 25 X 75.5 Ft |
| SizeTotalText | 25 X 75.5 Ft |
Rooms
| Level | Type | Length | Width | Dimensions |
|---|---|---|---|---|
| Lower Level | Living Room | 2.74 m | 9.84 m | 2.74 m x 9.84 m |
| Lower Level | Kitchen | 4.6 m | 3.2 m | 4.6 m x 3.2 m |
| Lower Level | Primary Bedroom | 4.8 m | 2.6 m | 4.8 m x 2.6 m |
| Lower Level | Laundry Room | Measurements not available |
https://www.realtor.ca/real-estate/28521903/45-leeming-bsmt-street-w-hamilton-landsdale-landsdale
Ashfaq Ahmed Memon
Broker
1140 Burnhamthorpe Rd W #141-A
Mississauga, Ontario L5C 4E9














