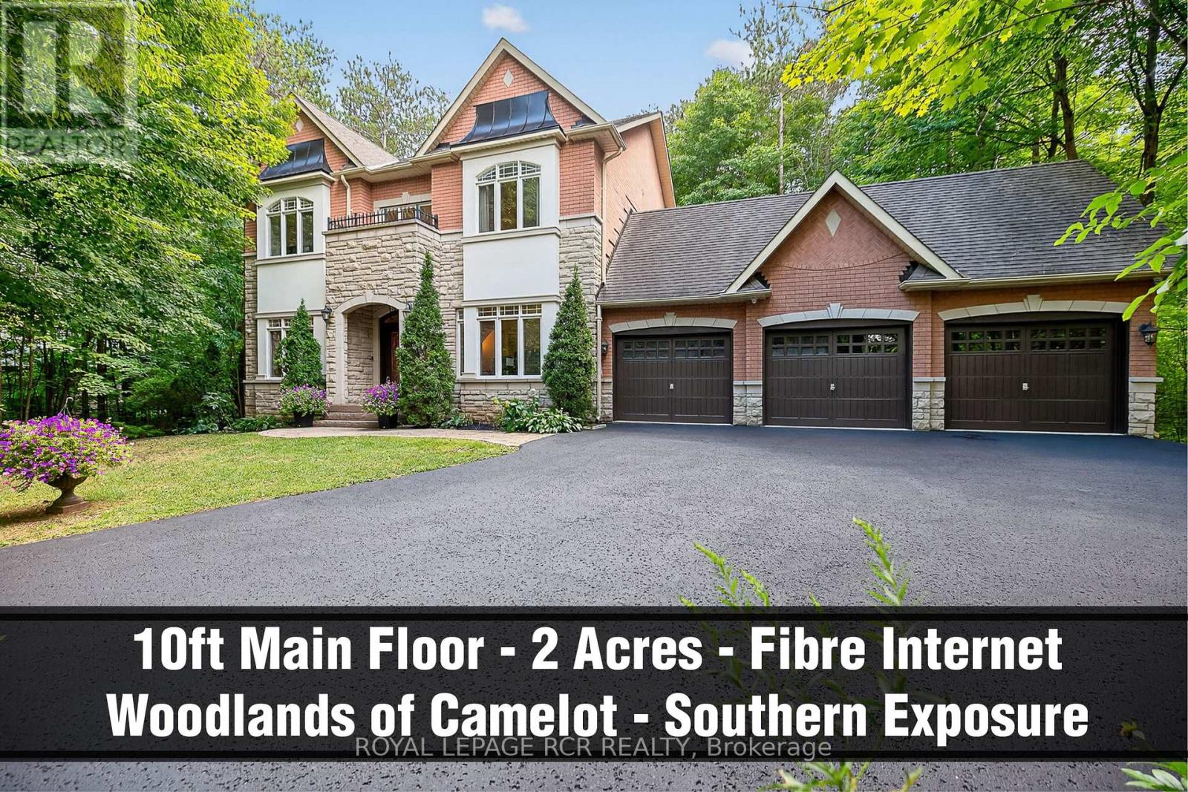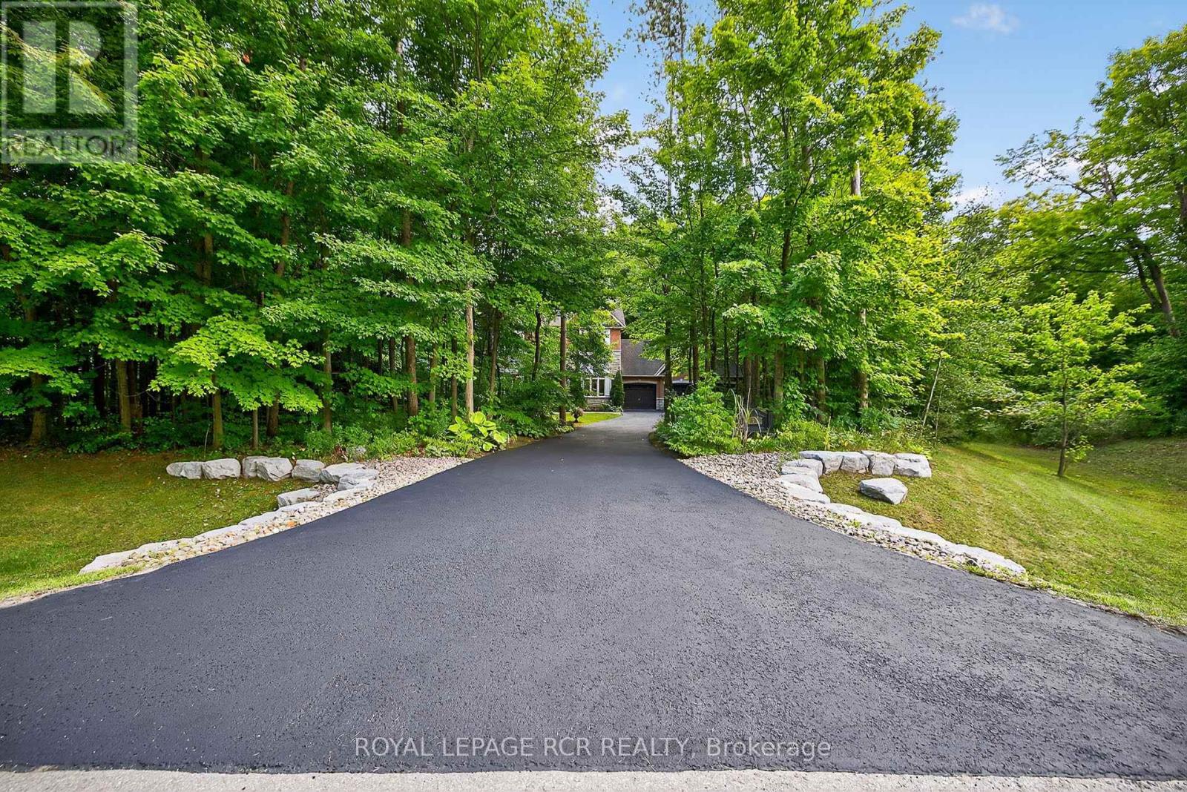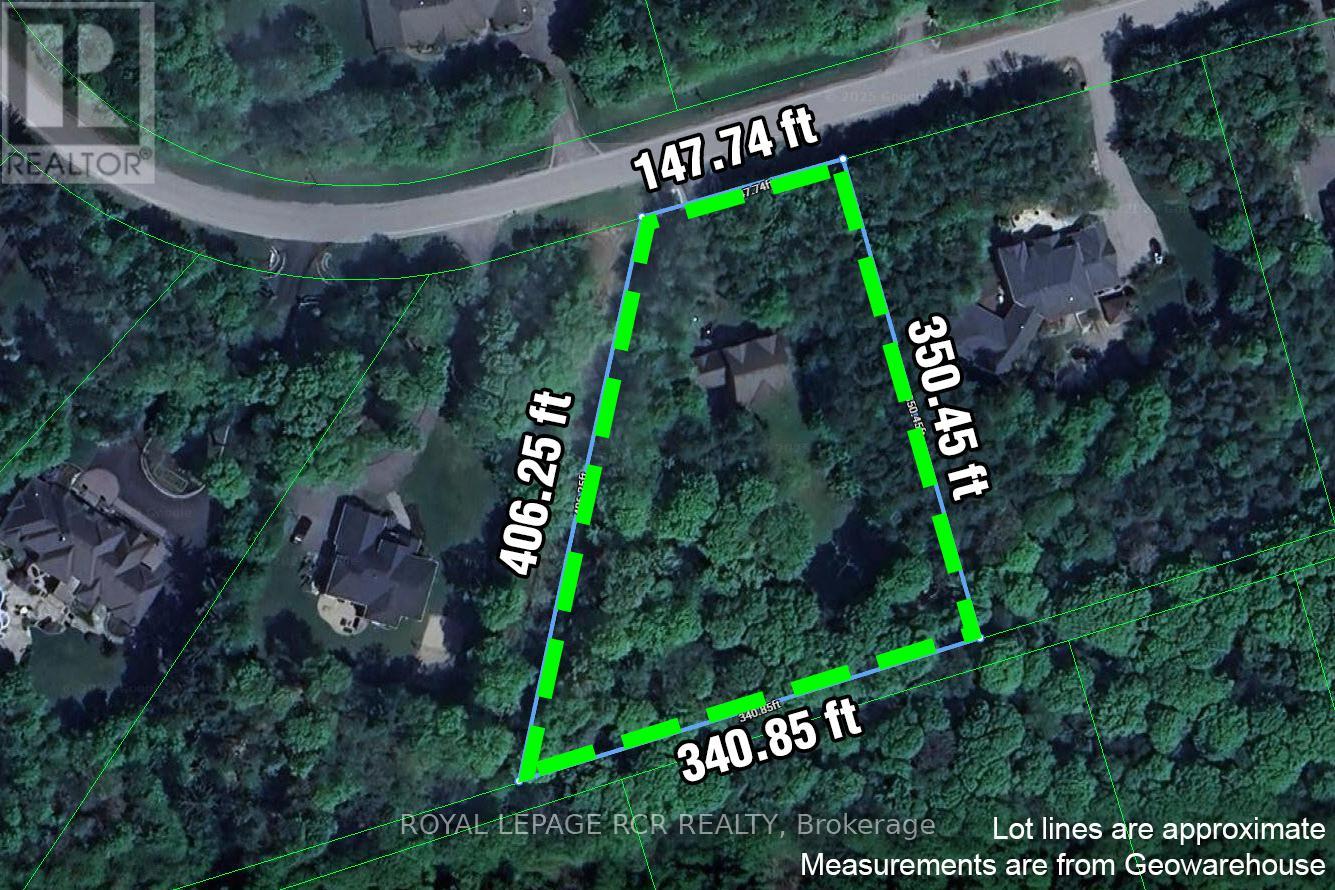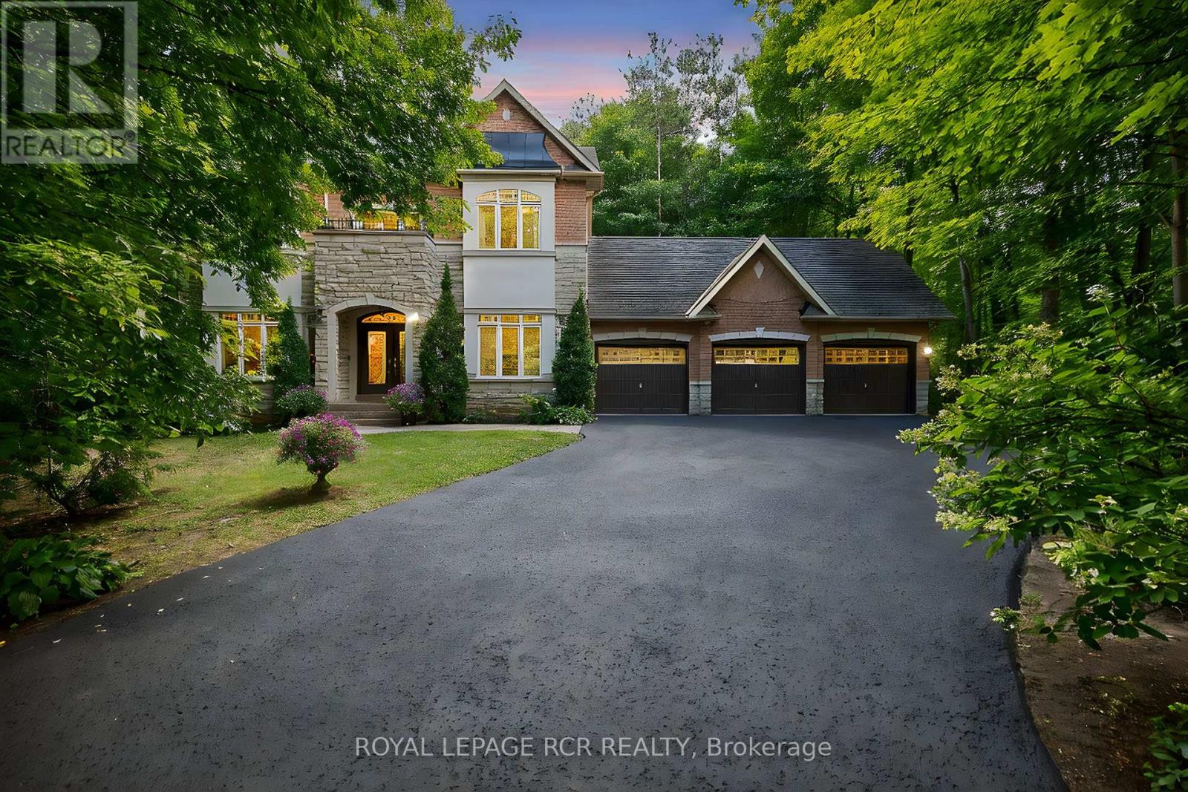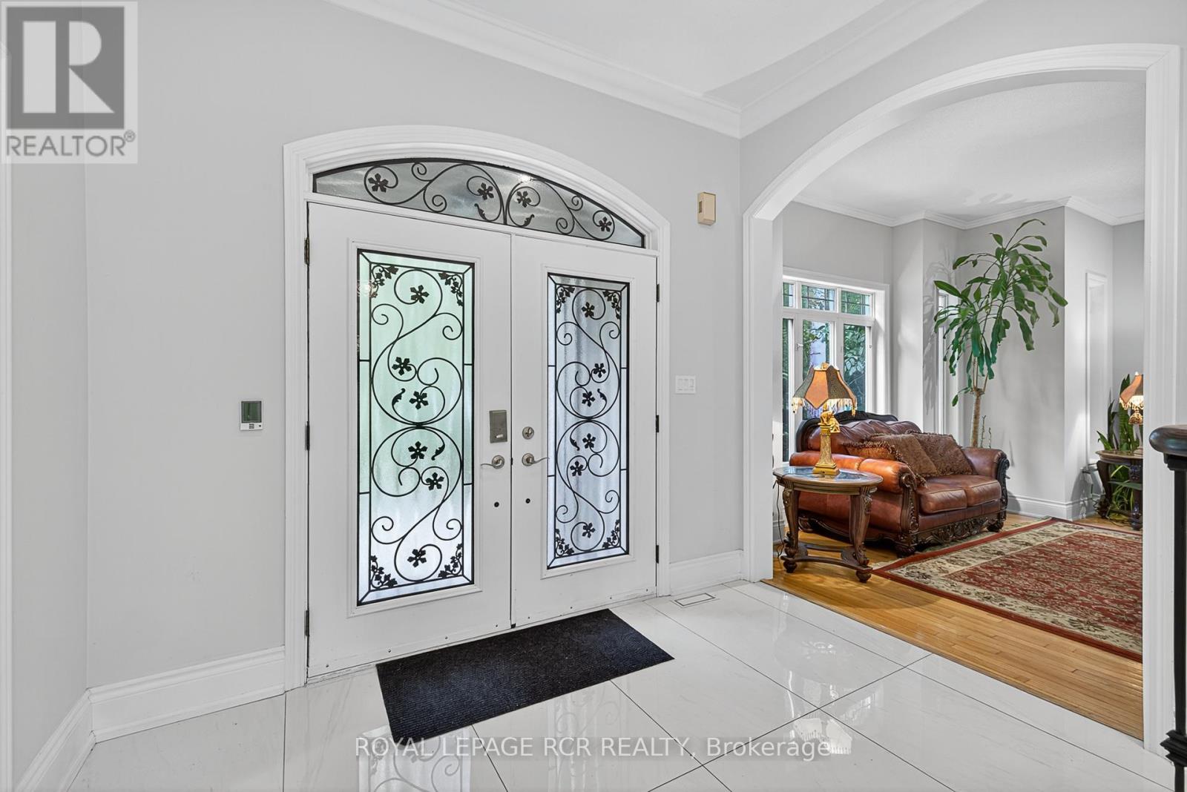45 Lake Woods Drive Whitchurch-Stouffville, Ontario L4A 1P1
$2,300,000
Stylish & upgraded 2-Storey Estate home with 10ft main floor ceiling, 3 car garage, and fibre internet on a premium 2 acre, south-exposure lot nestled into mature forest in the prestigious Woodlands of Camelot. Experience the perfect family floor plan with a dream kitchen overlooking the family room, formal living and dining room, main floor office, four spacious bedrooms serviced with 3 baths and large main floor deck and second floor balcony. Entertain in the dream open concept kitchen with custom cabinetry, luxurious JennAir appliances, centre island and walk-out to deck. This upgraded home has been lovingly renovated over the last 2-3 years offering new sparkling oversized heated white porcelain tile flooring, upgraded staircase, fresh paint, 39 new glass panes (no more muntin bars), exquisite chef kitchen and beautifully finished decorative stucco front. The very desirable Woodlands of Camelot enclave offers 2+ acre lots carved into the forest, trails, mature trees, privacy and estate living that is conveniently located within 7 minutes from the Stouffville Go Train, 14 minutes to Hwy 404 and 20 mins to Hwy 407. (id:60365)
Property Details
| MLS® Number | N12371101 |
| Property Type | Single Family |
| Community Name | Rural Whitchurch-Stouffville |
| CommunityFeatures | School Bus |
| Features | Cul-de-sac, Wooded Area, Carpet Free |
| ParkingSpaceTotal | 11 |
Building
| BathroomTotal | 4 |
| BedroomsAboveGround | 4 |
| BedroomsTotal | 4 |
| Amenities | Fireplace(s) |
| Appliances | Oven - Built-in, Water Softener, Water Heater, Cooktop, Dryer, Garage Door Opener, Microwave, Oven, Washer, Window Coverings, Refrigerator |
| BasementType | Full |
| ConstructionStyleAttachment | Detached |
| CoolingType | Central Air Conditioning |
| ExteriorFinish | Brick, Stone |
| FireProtection | Alarm System |
| FireplacePresent | Yes |
| FireplaceTotal | 1 |
| FlooringType | Hardwood |
| FoundationType | Concrete |
| HalfBathTotal | 1 |
| HeatingFuel | Natural Gas |
| HeatingType | Forced Air |
| StoriesTotal | 2 |
| SizeInterior | 3000 - 3500 Sqft |
| Type | House |
| UtilityWater | Drilled Well |
Parking
| Attached Garage | |
| Garage |
Land
| Acreage | Yes |
| Sewer | Septic System |
| SizeIrregular | 147.6 X 406.3 Acre |
| SizeTotalText | 147.6 X 406.3 Acre|2 - 4.99 Acres |
Rooms
| Level | Type | Length | Width | Dimensions |
|---|---|---|---|---|
| Second Level | Primary Bedroom | 6.23 m | 4.05 m | 6.23 m x 4.05 m |
| Second Level | Bedroom 2 | 5.56 m | 3.44 m | 5.56 m x 3.44 m |
| Second Level | Bedroom 3 | 4.53 m | 3.69 m | 4.53 m x 3.69 m |
| Second Level | Bedroom 4 | 4.82 m | 3.83 m | 4.82 m x 3.83 m |
| Main Level | Kitchen | 5.61 m | 3.41 m | 5.61 m x 3.41 m |
| Main Level | Great Room | 6.23 m | 4.08 m | 6.23 m x 4.08 m |
| Main Level | Dining Room | 4.28 m | 3.58 m | 4.28 m x 3.58 m |
| Main Level | Living Room | 5.87 m | 4.79 m | 5.87 m x 4.79 m |
| Main Level | Office | 3.63 m | 3.57 m | 3.63 m x 3.57 m |
Taylor Sugar
Broker
350 Harry Walker Pkwy N 6&7
Newmarket, Ontario L3Y 8L3
Leigh Jordana Sugar
Broker
350 Harry Walker Pkwy N 6&7
Newmarket, Ontario L3Y 8L3
David George Fletcher
Salesperson
350 Harry Walker Pkwy N 6&7
Newmarket, Ontario L3Y 8L3

