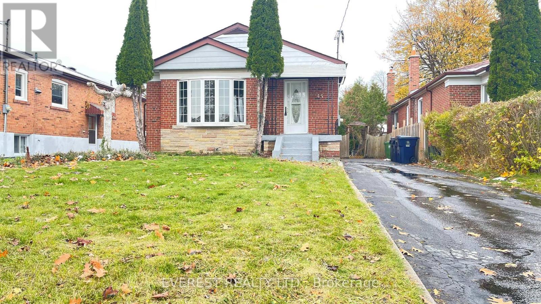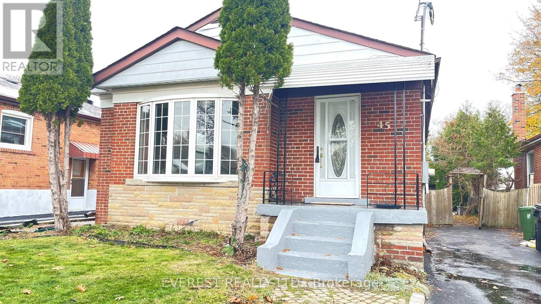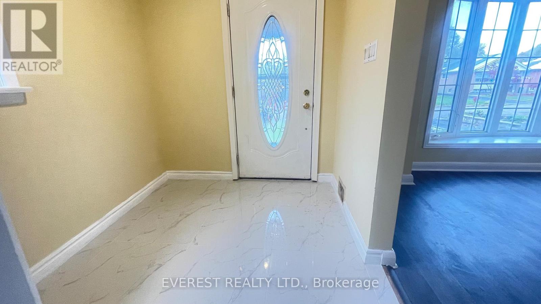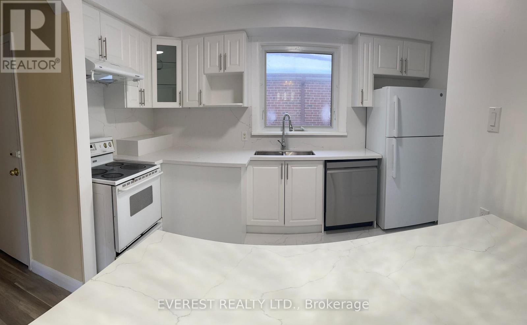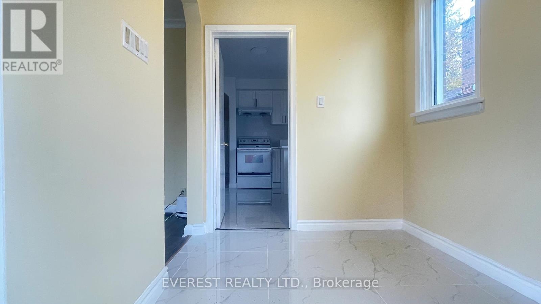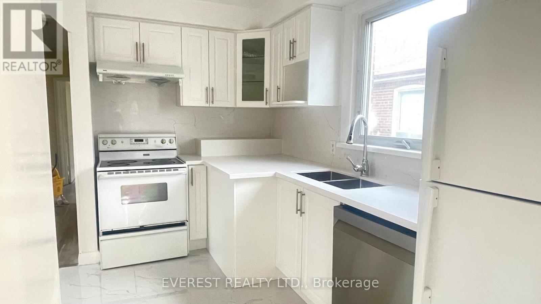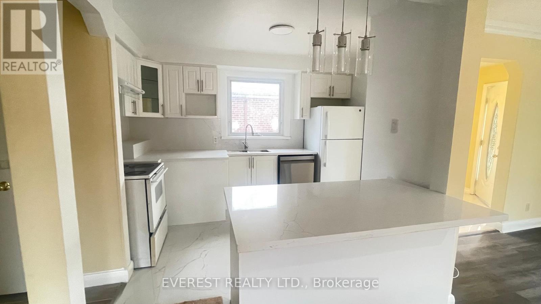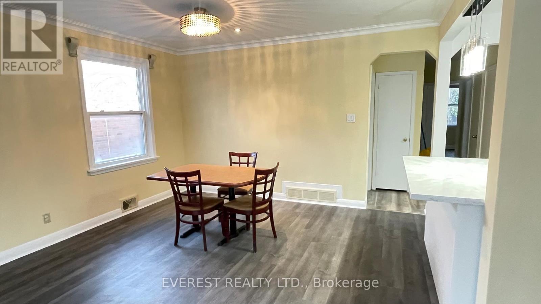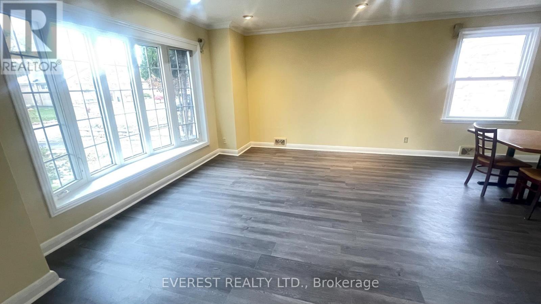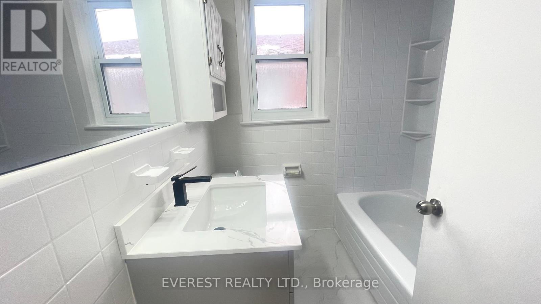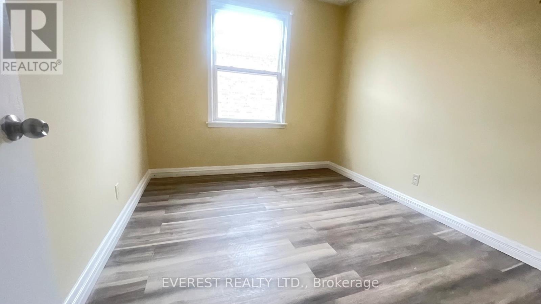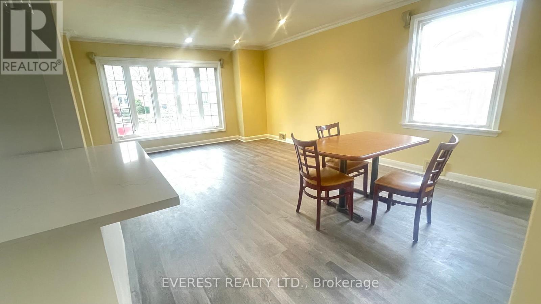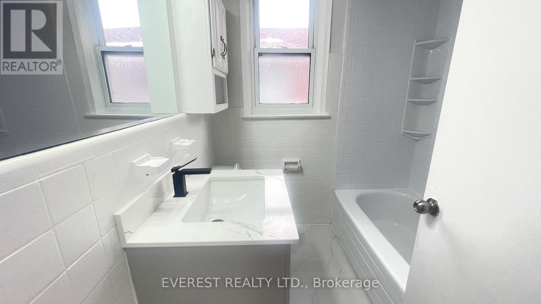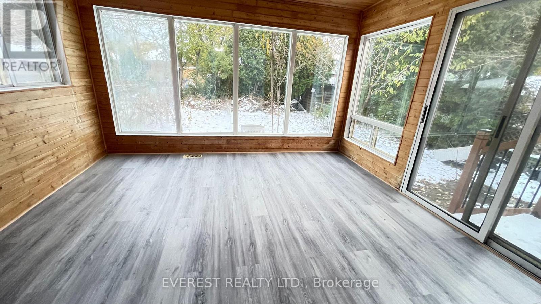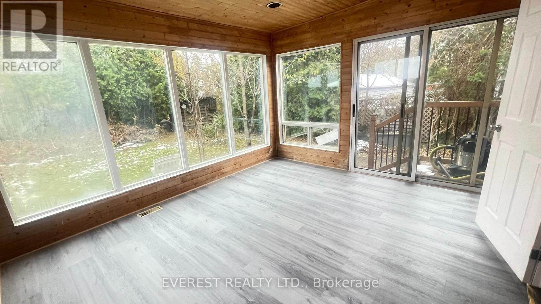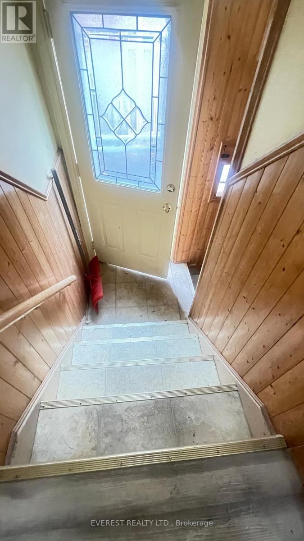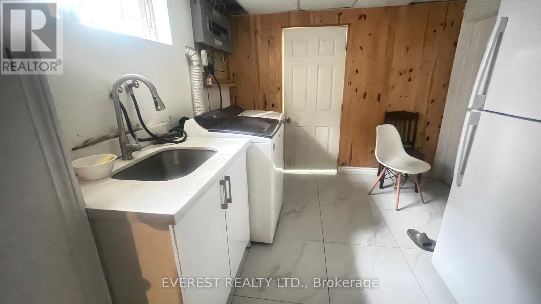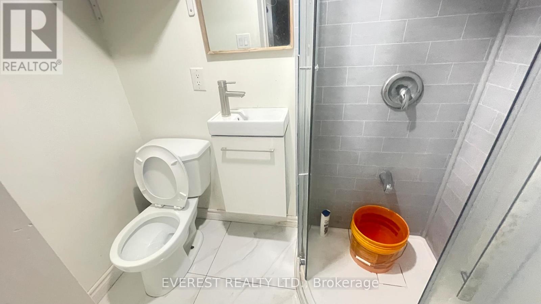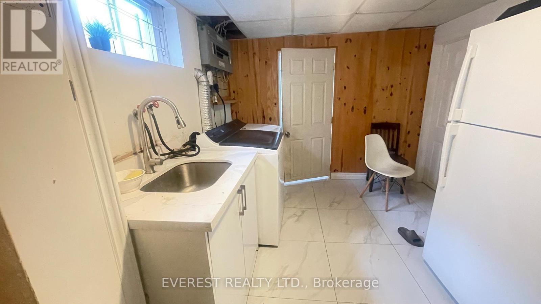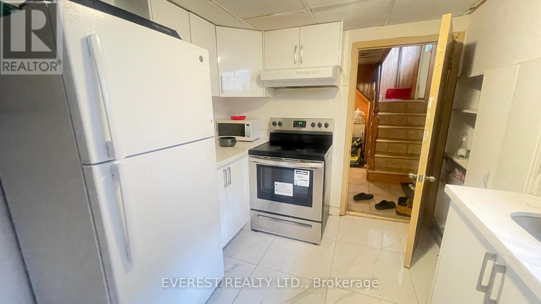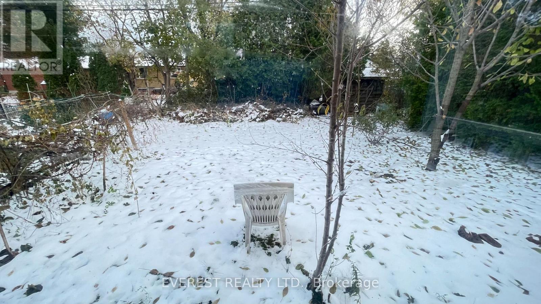45 Kilgreggan Crescent Toronto, Ontario M1J 1S4
$1,099,000
Highly Demanded Location! 3+4 Bedroom, detached bungalow In quiet neighbourhood. Additional cozy sunroom with sly lights and new laminated flooring +Walk-Out To Private Garden! Professionally renovated house .Fully upgraded kitchen with open concept kitchen with an additional island for breakfast place. Freshley painted main floor throughout, new laminated flooring. Finished and beautiful Front Landscaping,! Stunning Spacious Front Foyer with new tyle. A/C(2019).property is very Close to School, Ttc, Shopping, Hospital.and much more. (id:60365)
Property Details
| MLS® Number | E12540110 |
| Property Type | Single Family |
| Community Name | Bendale |
| AmenitiesNearBy | Hospital, Public Transit, Schools |
| EquipmentType | Water Heater |
| ParkingSpaceTotal | 4 |
| RentalEquipmentType | Water Heater |
Building
| BathroomTotal | 3 |
| BedroomsAboveGround | 3 |
| BedroomsBelowGround | 4 |
| BedroomsTotal | 7 |
| Age | 51 To 99 Years |
| Appliances | Dishwasher, Dryer, Two Stoves, Washer, Two Refrigerators |
| ArchitecturalStyle | Bungalow |
| BasementDevelopment | Finished |
| BasementFeatures | Separate Entrance |
| BasementType | N/a, N/a (finished) |
| ConstructionStyleAttachment | Detached |
| CoolingType | Central Air Conditioning |
| ExteriorFinish | Brick |
| FireplacePresent | Yes |
| FlooringType | Carpeted, Wood, Laminate |
| HalfBathTotal | 1 |
| HeatingFuel | Natural Gas |
| HeatingType | Forced Air |
| StoriesTotal | 1 |
| SizeInterior | 700 - 1100 Sqft |
| Type | House |
| UtilityWater | Municipal Water |
Parking
| No Garage |
Land
| Acreage | No |
| LandAmenities | Hospital, Public Transit, Schools |
| Sewer | Sanitary Sewer |
| SizeDepth | 125 Ft |
| SizeFrontage | 40 Ft |
| SizeIrregular | 40 X 125 Ft |
| SizeTotalText | 40 X 125 Ft |
Rooms
| Level | Type | Length | Width | Dimensions |
|---|---|---|---|---|
| Basement | Bedroom 4 | 3.1 m | 2.7 m | 3.1 m x 2.7 m |
| Basement | Bedroom 5 | 3.2 m | 2 m | 3.2 m x 2 m |
| Ground Level | Living Room | 5 m | 3.85 m | 5 m x 3.85 m |
| Ground Level | Dining Room | 4.25 m | 2.7 m | 4.25 m x 2.7 m |
| Ground Level | Kitchen | 3.81 m | 3.05 m | 3.81 m x 3.05 m |
| Ground Level | Primary Bedroom | 4.3 m | 4.2 m | 4.3 m x 4.2 m |
| Ground Level | Solarium | 4 m | 3.5 m | 4 m x 3.5 m |
| Ground Level | Bedroom 2 | 3.2 m | 3.05 m | 3.2 m x 3.05 m |
| Ground Level | Bedroom 3 | 3.15 m | 2.8 m | 3.15 m x 2.8 m |
https://www.realtor.ca/real-estate/29098506/45-kilgreggan-crescent-toronto-bendale-bendale
Babu Kandel
Broker
735 Twain Ave #2
Mississauga, Ontario L5W 1X1
Nilam Kandel Rijal
Salesperson
735 Twain Ave #2
Mississauga, Ontario L5W 1X1

