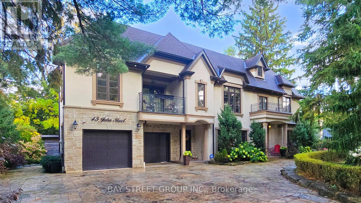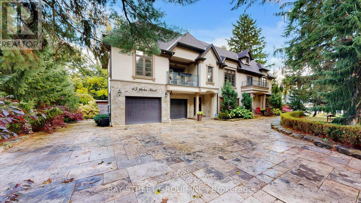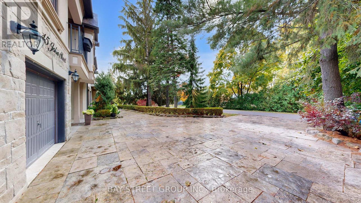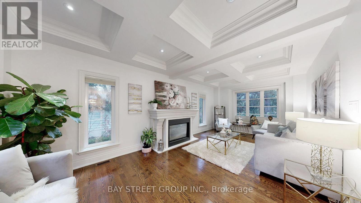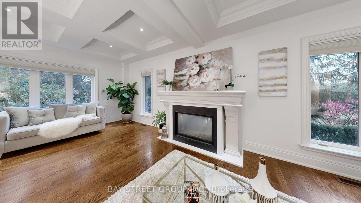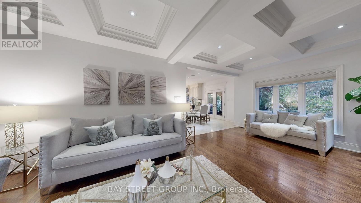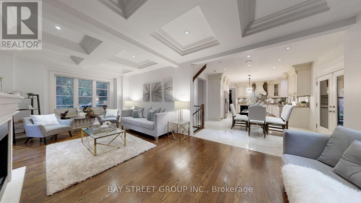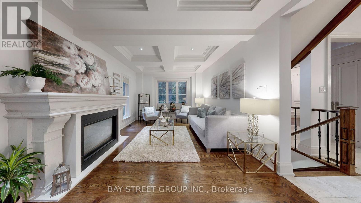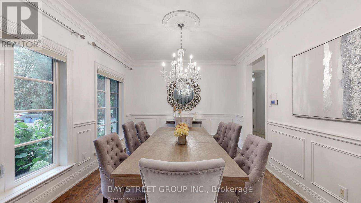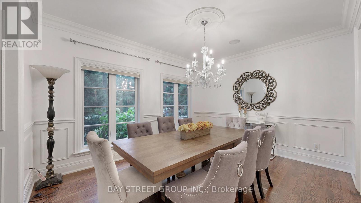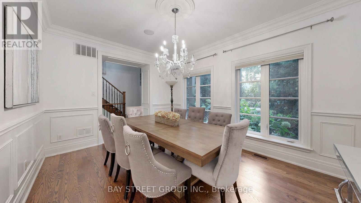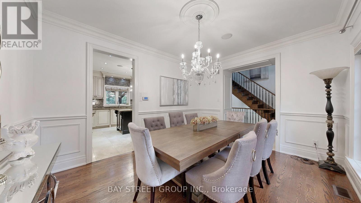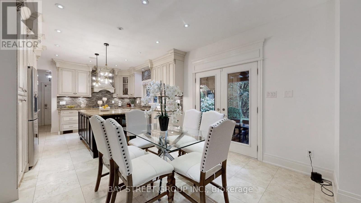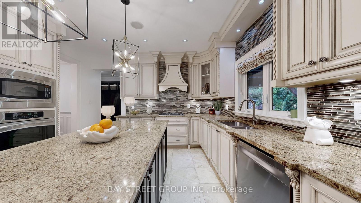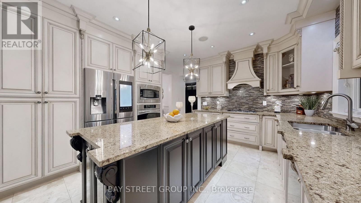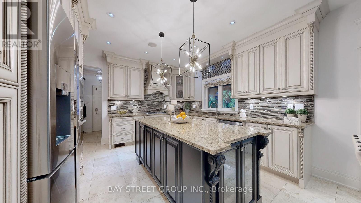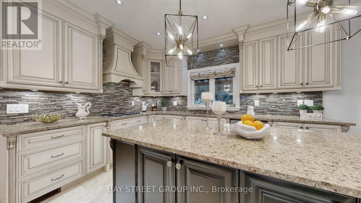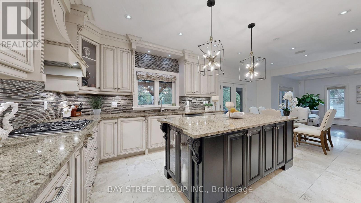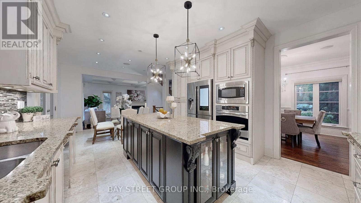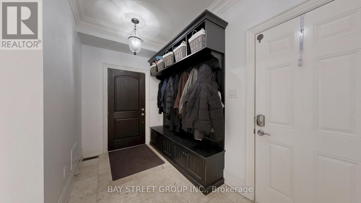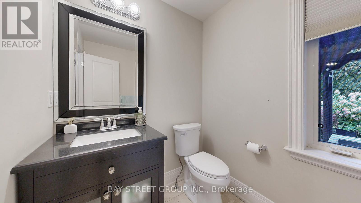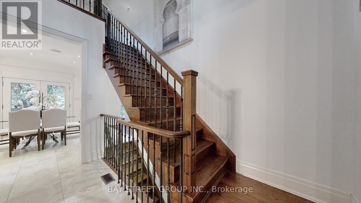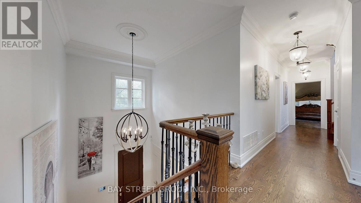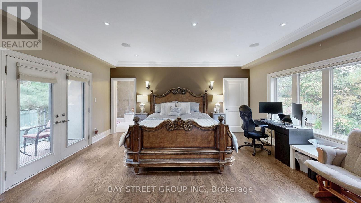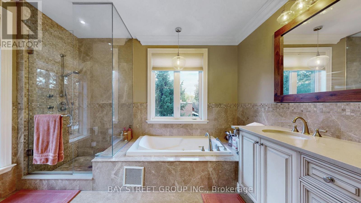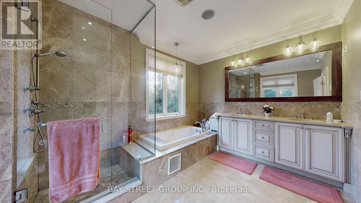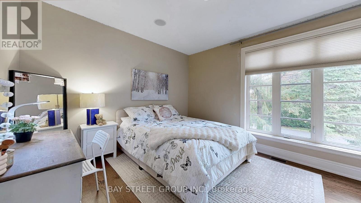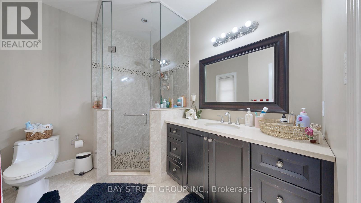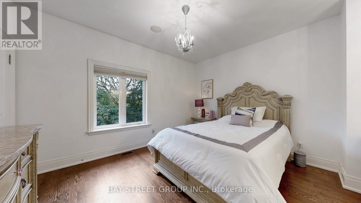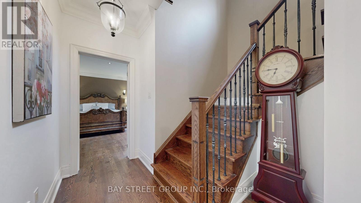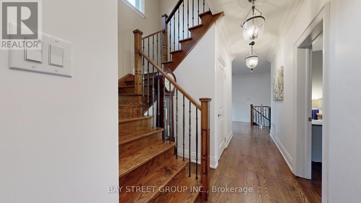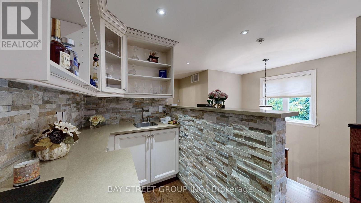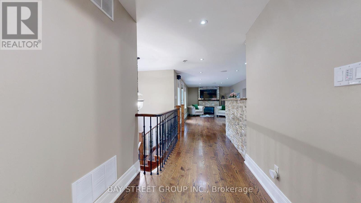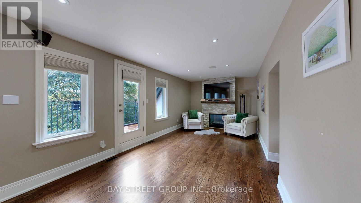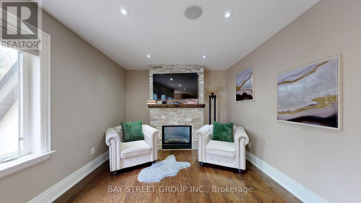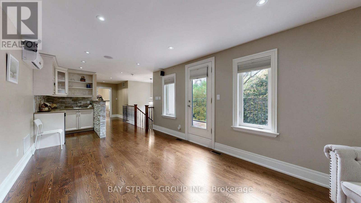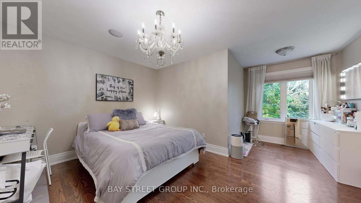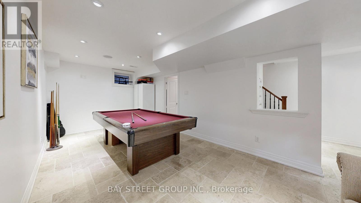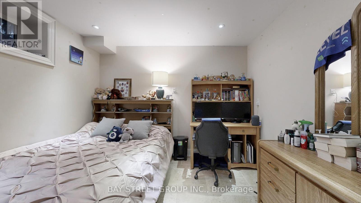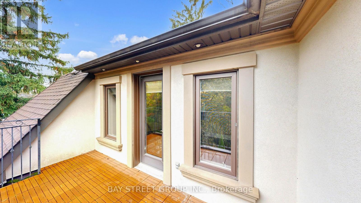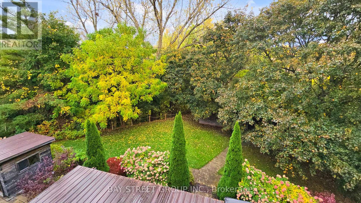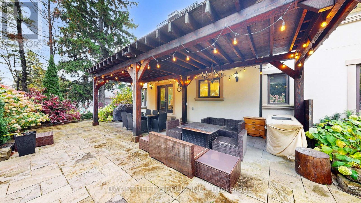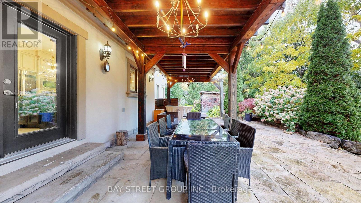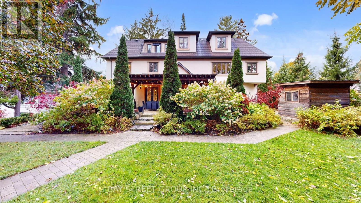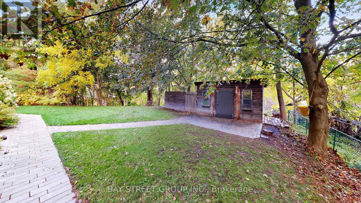45 John Street King, Ontario L7B 1J6
$2,499,000
A True Masterpiece in the Heart of King City! This stunning custom-built home features 4+1 bedrooms and 6 bathrooms, offering approximately 5,000 sq. ft. of luxurious living space. A two-storey design with a loft and a fully finished basement, it sits on an expansive private lot backing onto a serene ravine with breathtaking views of the Humber River. Highlights include 9 ft ceilings Main & Second floor, a beautiful waffle ceiling in the family room, a chef-inspired kitchen with upgraded cabinetry overlooking the ravine, and elegant granite countertops throughout. The home also features a spacious mudroom with access to an oversized double garage, exquisite cornice moulding, and custom landscaping. Enjoy the perfect outdoor retreat with a covered porch designed for year-round relaxation and entertaining. Outdoor BBQ & Fire Table Gas Line, 2 Custom sheds/workshops to create a workspace or just use as extra storage and Diesel Generator in case of any power outage. Heated Garage and tiled garage floors. Outdoor sprinkler system and lighting. Welcome Home! (id:60365)
Property Details
| MLS® Number | N12481080 |
| Property Type | Single Family |
| Community Name | King City |
| ParkingSpaceTotal | 8 |
Building
| BathroomTotal | 6 |
| BedroomsAboveGround | 4 |
| BedroomsTotal | 4 |
| Age | 6 To 15 Years |
| Appliances | Central Vacuum |
| BasementDevelopment | Finished |
| BasementType | N/a (finished) |
| ConstructionStyleAttachment | Detached |
| CoolingType | Central Air Conditioning |
| ExteriorFinish | Stone, Stucco |
| FireplacePresent | Yes |
| FlooringType | Ceramic, Stone, Hardwood |
| FoundationType | Concrete |
| HalfBathTotal | 2 |
| HeatingFuel | Natural Gas |
| HeatingType | Forced Air |
| StoriesTotal | 3 |
| SizeInterior | 3000 - 3500 Sqft |
| Type | House |
| UtilityPower | Generator |
| UtilityWater | Municipal Water |
Parking
| Attached Garage | |
| Garage |
Land
| Acreage | No |
| Sewer | Sanitary Sewer |
| SizeDepth | 141 Ft ,10 In |
| SizeFrontage | 105 Ft ,9 In |
| SizeIrregular | 105.8 X 141.9 Ft |
| SizeTotalText | 105.8 X 141.9 Ft |
Rooms
| Level | Type | Length | Width | Dimensions |
|---|---|---|---|---|
| Second Level | Primary Bedroom | 5.38 m | 5 m | 5.38 m x 5 m |
| Second Level | Bedroom 2 | 4.82 m | 4.14 m | 4.82 m x 4.14 m |
| Second Level | Bedroom 3 | 3.95 m | 3.47 m | 3.95 m x 3.47 m |
| Second Level | Laundry Room | 2.2 m | 1.3 m | 2.2 m x 1.3 m |
| Third Level | Recreational, Games Room | 6.42 m | 3.3 m | 6.42 m x 3.3 m |
| Third Level | Bedroom 4 | 5.15 m | 4.23 m | 5.15 m x 4.23 m |
| Basement | Bedroom | 3.36 m | 3.26 m | 3.36 m x 3.26 m |
| Basement | Recreational, Games Room | 7.44 m | 3.51 m | 7.44 m x 3.51 m |
| Ground Level | Kitchen | 7.46 m | 4.11 m | 7.46 m x 4.11 m |
| Ground Level | Eating Area | 7.46 m | 4.11 m | 7.46 m x 4.11 m |
| Ground Level | Dining Room | 4.29 m | 3.47 m | 4.29 m x 3.47 m |
| Ground Level | Family Room | 6.85 m | 3.65 m | 6.85 m x 3.65 m |
https://www.realtor.ca/real-estate/29030450/45-john-street-king-king-city-king-city
Asad Azizi
Salesperson
8300 Woodbine Ave Ste 500
Markham, Ontario L3R 9Y7

