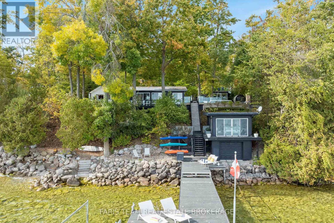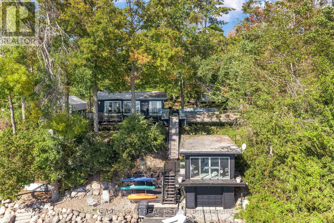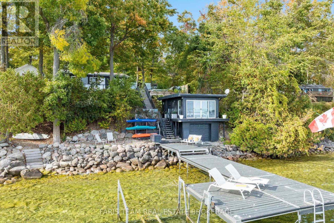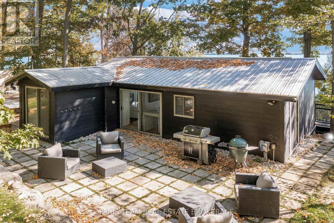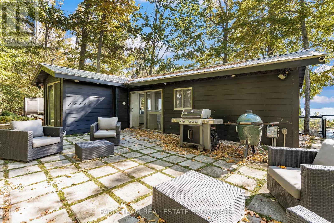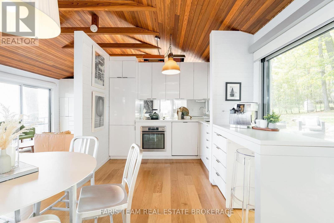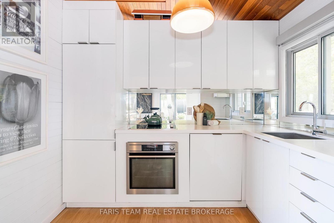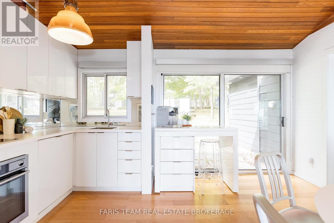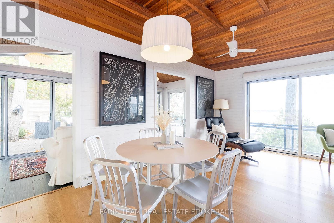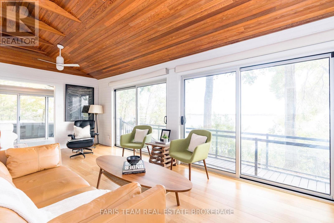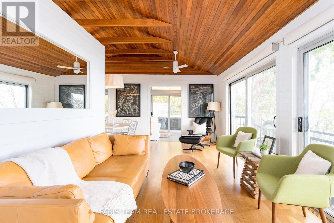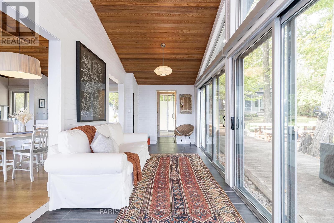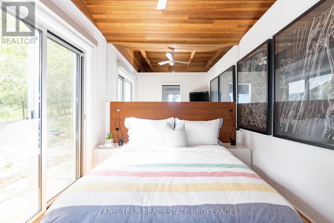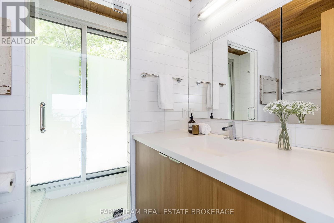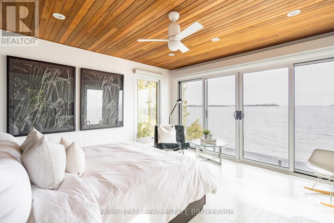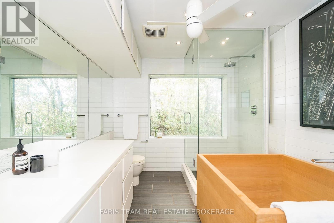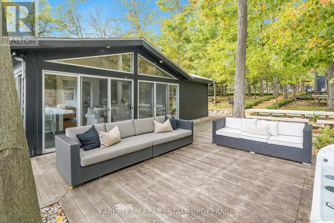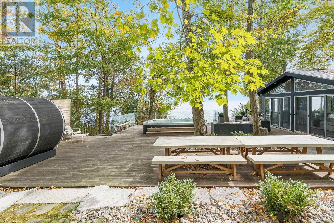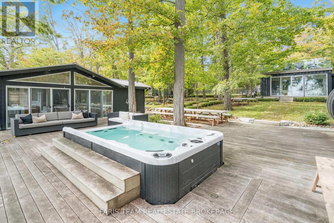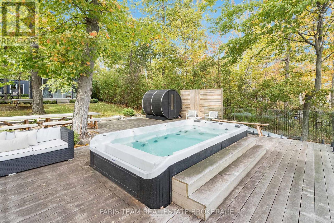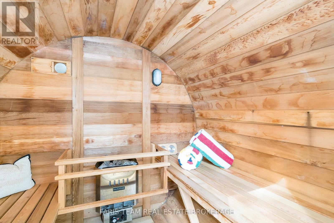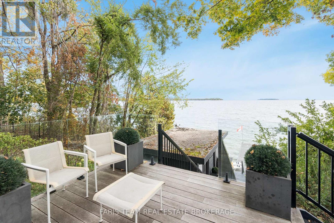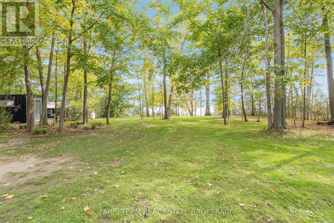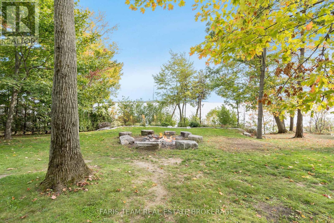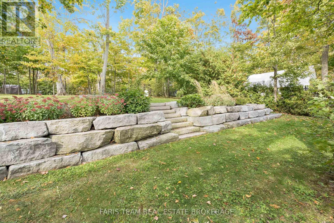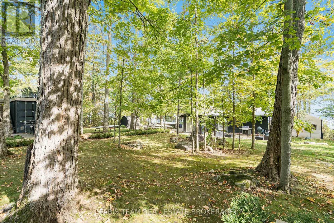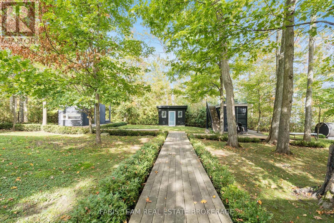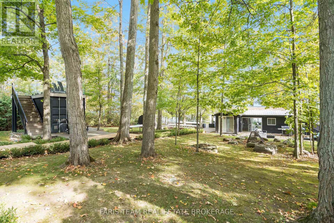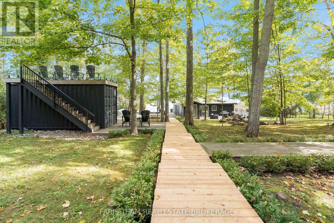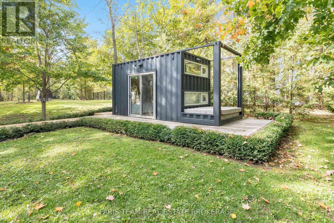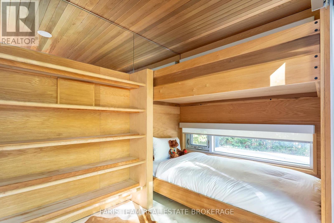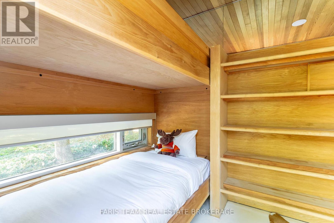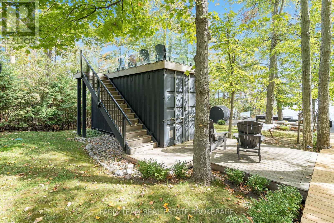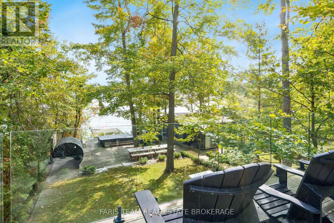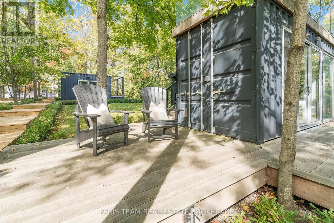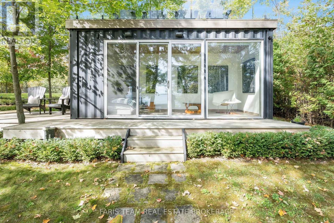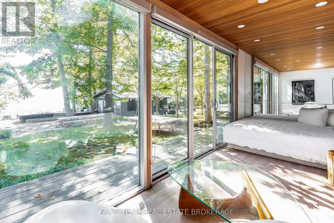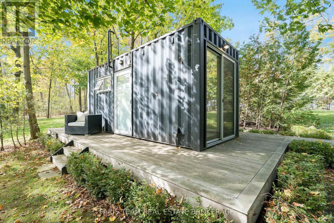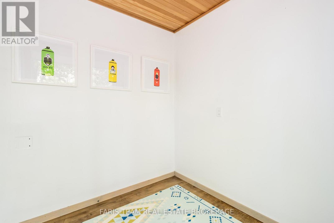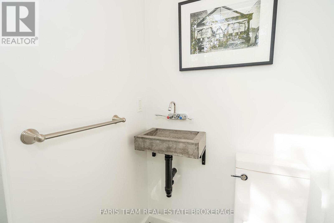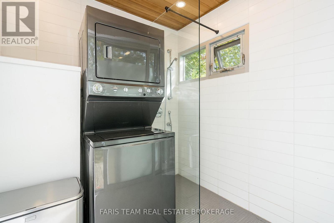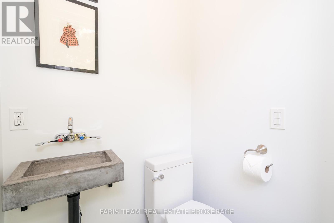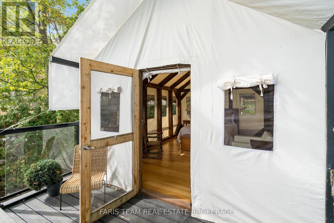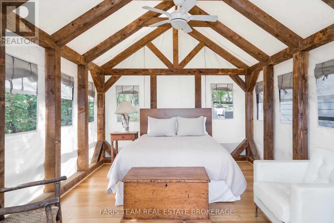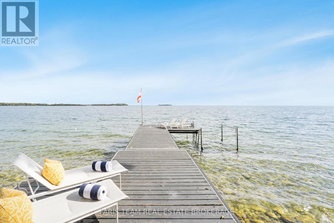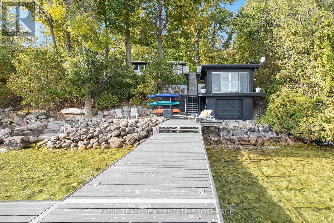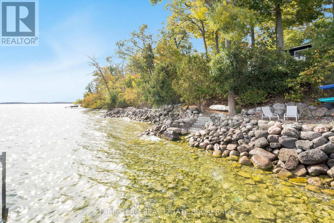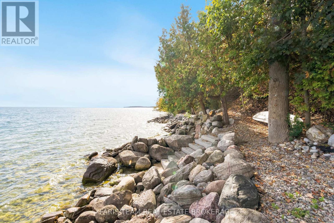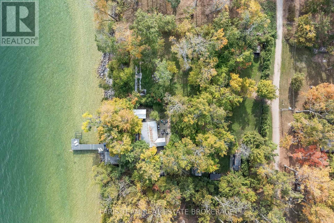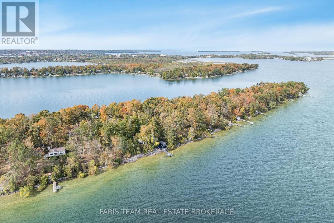45 Ivy Lane Orillia, Ontario L3V 6H1
$1,450,000
Top 5 Reasons You Will Love This Home: 1) Discover this extraordinary 1.2-acre compound on Grape Island, offering 233' of pristine waterfront on Lake Simcoe and being sold fully furnished so you can step right into island living 2) Every detail has been thoughtfully renovated and modernized, with five unique sleeping zones providing comfortable accommodations for up to 12 guests 3) The shoreline has been completely transformed, showcasing a walk-in beachfront, retractable dock, and a boathouse that even includes its own private primary suite 4) The property has been cleared, flattened, and landscaped with an irrigation system, creating a perfect canvas for future additions or personalized amenities 5) From a rooftop deck and yoga room to a swim spa, outdoor showers, an outdoor bed, and expansive composite and Malaysian hardwood decks, this one-of-a-kind retreat truly has it all. 1,859 fin.sq.ft. (id:60365)
Property Details
| MLS® Number | S12446597 |
| Property Type | Single Family |
| Community Name | Orillia |
| AmenitiesNearBy | Beach |
| Easement | Unknown |
| Features | Irregular Lot Size |
| Structure | Deck, Boathouse, Dock |
| ViewType | Direct Water View, Unobstructed Water View |
| WaterFrontType | Waterfront |
Building
| BathroomTotal | 5 |
| BedroomsAboveGround | 5 |
| BedroomsTotal | 5 |
| Age | 51 To 99 Years |
| Amenities | Fireplace(s) |
| Appliances | Dishwasher, Furniture, Sauna, Stove, Washer, Window Coverings, Refrigerator |
| ArchitecturalStyle | Bungalow |
| ConstructionStyleAttachment | Detached |
| CoolingType | Wall Unit |
| ExteriorFinish | Wood |
| FireplacePresent | Yes |
| FireplaceTotal | 2 |
| FlooringType | Hardwood, Ceramic |
| FoundationType | Concrete |
| HalfBathTotal | 3 |
| HeatingFuel | Electric |
| HeatingType | Radiant Heat |
| StoriesTotal | 1 |
| SizeInterior | 1500 - 2000 Sqft |
| Type | House |
| UtilityWater | Drilled Well |
Parking
| No Garage |
Land
| AccessType | Water Access, Private Docking |
| Acreage | No |
| LandAmenities | Beach |
| Sewer | Septic System |
| SizeDepth | 243 Ft ,3 In |
| SizeFrontage | 200 Ft ,1 In |
| SizeIrregular | 200.1 X 243.3 Ft |
| SizeTotalText | 200.1 X 243.3 Ft|1/2 - 1.99 Acres |
| SurfaceWater | Lake/pond |
| ZoningDescription | Rr |
Rooms
| Level | Type | Length | Width | Dimensions |
|---|---|---|---|---|
| Second Level | Primary Bedroom | 4.11 m | 4.04 m | 4.11 m x 4.04 m |
| Main Level | Kitchen | 4.4 m | 2.78 m | 4.4 m x 2.78 m |
| Main Level | Family Room | 6.51 m | 3.11 m | 6.51 m x 3.11 m |
| Main Level | Den | 6.37 m | 2.4 m | 6.37 m x 2.4 m |
| Main Level | Bedroom | 2.76 m | 2.62 m | 2.76 m x 2.62 m |
| Main Level | Bedroom | 5.67 m | 2.13 m | 5.67 m x 2.13 m |
| Main Level | Bedroom | 4.12 m | 2.16 m | 4.12 m x 2.16 m |
| Main Level | Other | 2.15 m | 2.14 m | 2.15 m x 2.14 m |
| Main Level | Bedroom | 4.97 m | 3.86 m | 4.97 m x 3.86 m |
https://www.realtor.ca/real-estate/28955383/45-ivy-lane-orillia-orillia
Mark Faris
Broker
443 Bayview Drive
Barrie, Ontario L4N 8Y2
Patrick Basque
Salesperson
443 Bayview Drive
Barrie, Ontario L4N 8Y2

