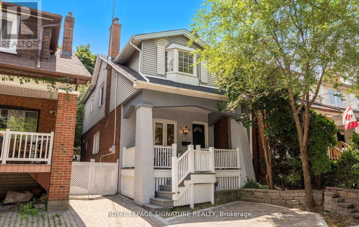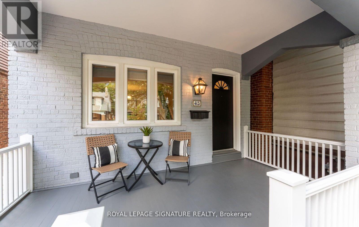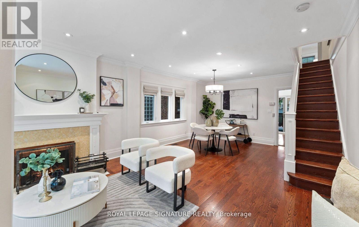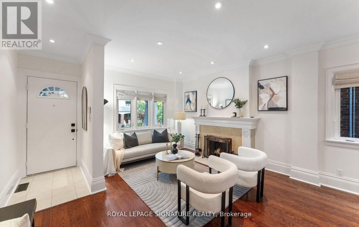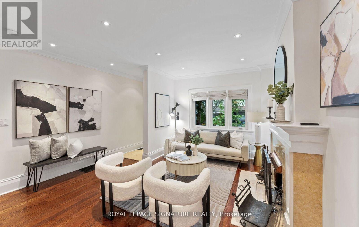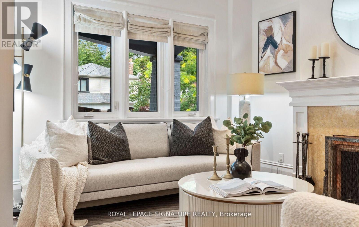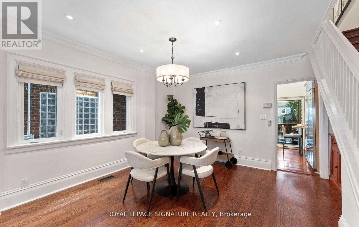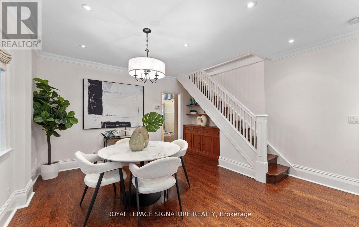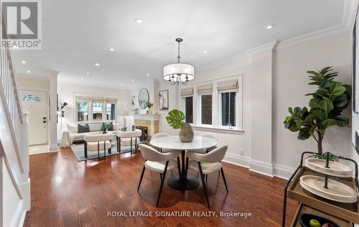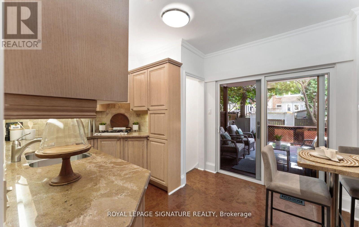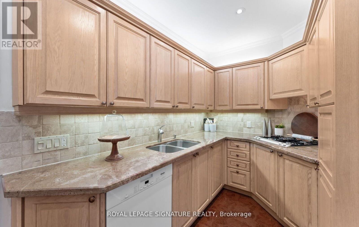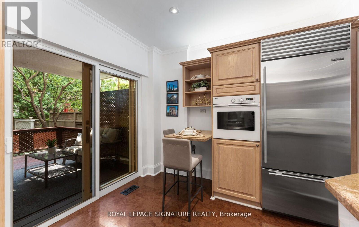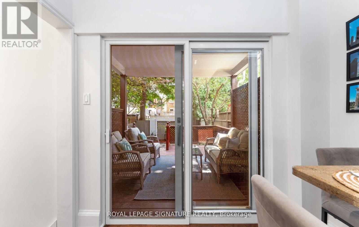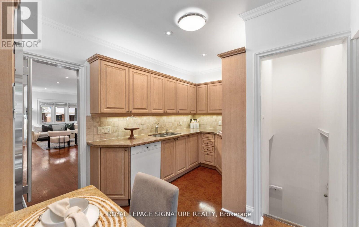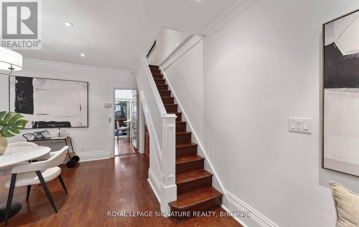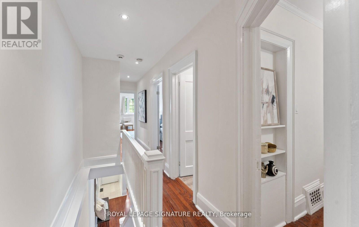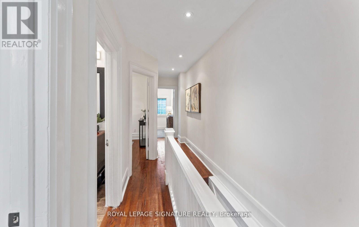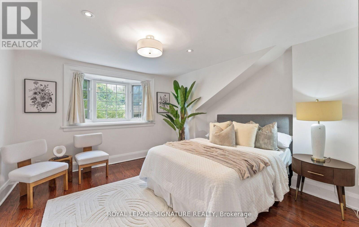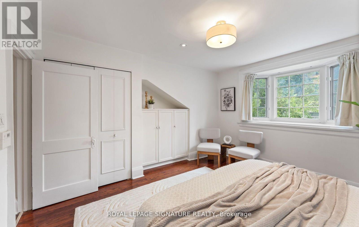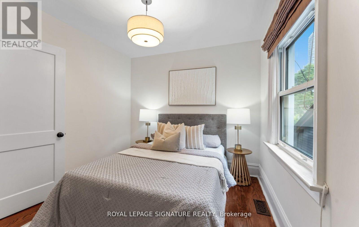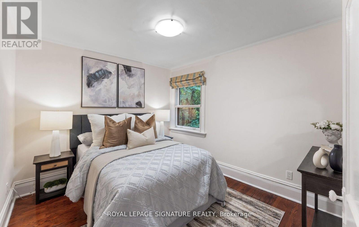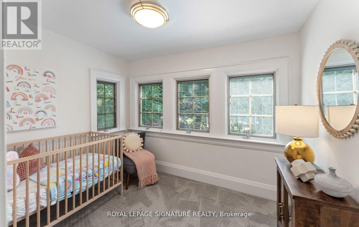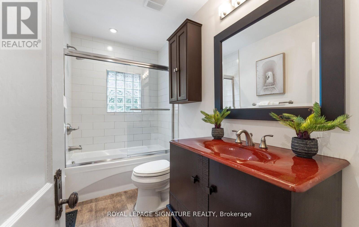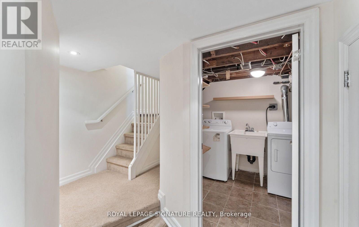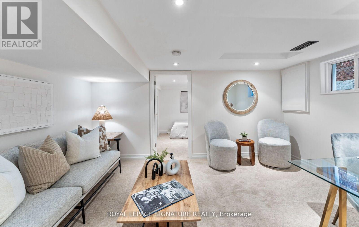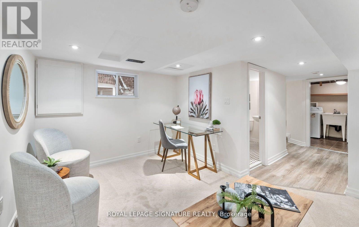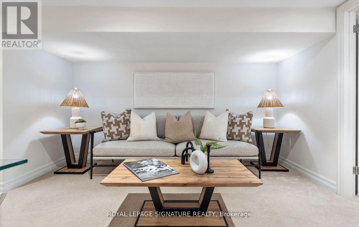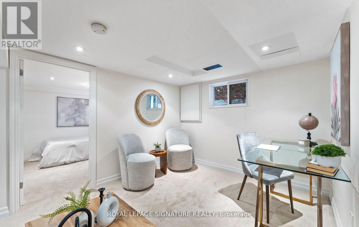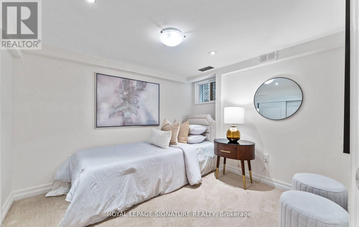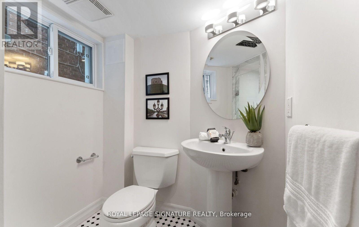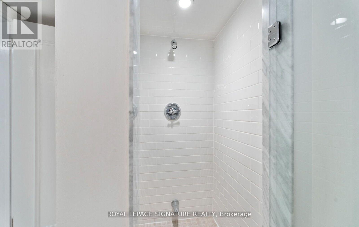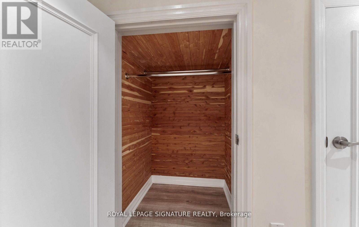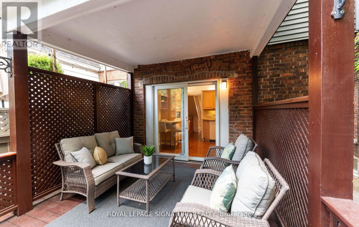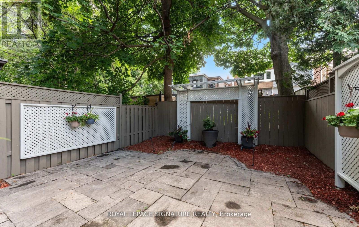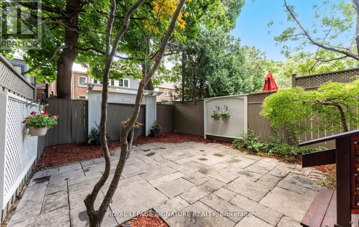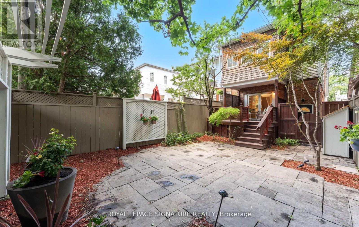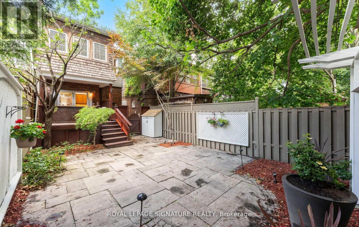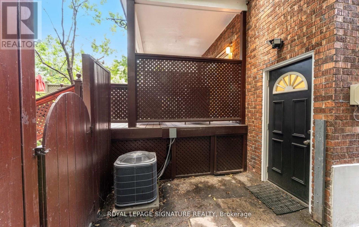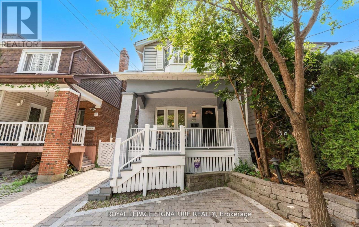45 Hillsdale Avenue W Toronto, Ontario M5P 1E9
$1,599,000
Welcome to 45 Hillsdale Ave W - a warm and inviting detached family home in Chaplin Estates, just steps from Yonge Street. Featuring a legal front parking pad and a desirable south-facing backyard, this move-in-ready residence combines timeless character with thoughtful updates in one of Toronto's most sought-after midtown neighbourhoods. The main floor offers open-concept living and dining with hardwood floors, crown moulding, pot lights, and a gas fireplace with an elegant marble surround. A custom built-in cabinet in the dining area adds both style and storage. The kitchen features granite counters, a built-in granite breakfast table, premium appliances (Sub-Zero fridge, Miele gas cooktop, wall oven, and dishwasher), and generous cupboard space. Walk out to a beautifully landscaped, low-maintenance backyard perfect for relaxing or entertaining - with a covered deck, stone patio, garden lighting and irrigation, storage shed, and a built-in gas line for BBQ. Upstairs, you'll find four comfortable bedrooms and an updated 4-piece bath; the versatile fourth bedroom is ideal as a nursery or home office. The finished lower level adds a rec room, bedroom, 3-piece bath, laundry, ample storage, and a separate rear entrance for added convenience. Recent updates include a new sloped shingled roof and an upgraded front parking pad and mutual drive (see attachments for full list). Lovingly maintained and in excellent condition - move in and enjoy, or update to your taste. Ideally located in Chaplin Estates, you're steps from Yonge Street's shops and restaurants, top-rated schools (Oriole Park Jr Public & North Toronto Collegiate), excellent parks, and the Eglinton subway station - combining city convenience with a strong sense of community. A rare opportunity to own a detached home in Chaplin Estates at this price point. (id:60365)
Property Details
| MLS® Number | C12483494 |
| Property Type | Single Family |
| Community Name | Yonge-Eglinton |
| ParkingSpaceTotal | 1 |
| Structure | Shed |
Building
| BathroomTotal | 2 |
| BedroomsAboveGround | 4 |
| BedroomsBelowGround | 1 |
| BedroomsTotal | 5 |
| Amenities | Fireplace(s) |
| Appliances | Oven - Built-in, Range, Water Heater, Cooktop, Dishwasher, Dryer, Oven, Washer, Window Coverings, Refrigerator |
| BasementDevelopment | Finished |
| BasementFeatures | Separate Entrance |
| BasementType | N/a (finished), N/a |
| ConstructionStyleAttachment | Detached |
| CoolingType | Central Air Conditioning |
| ExteriorFinish | Brick |
| FireplacePresent | Yes |
| FireplaceTotal | 1 |
| FlooringType | Hardwood, Cork, Carpeted, Tile |
| FoundationType | Concrete |
| HeatingFuel | Natural Gas |
| HeatingType | Forced Air |
| StoriesTotal | 2 |
| SizeInterior | 1100 - 1500 Sqft |
| Type | House |
| UtilityWater | Municipal Water |
Parking
| No Garage |
Land
| Acreage | No |
| Sewer | Sanitary Sewer |
| SizeDepth | 93 Ft ,9 In |
| SizeFrontage | 20 Ft |
| SizeIrregular | 20 X 93.8 Ft |
| SizeTotalText | 20 X 93.8 Ft |
Rooms
| Level | Type | Length | Width | Dimensions |
|---|---|---|---|---|
| Lower Level | Bedroom | 2.89 m | 2.69 m | 2.89 m x 2.69 m |
| Lower Level | Recreational, Games Room | 4.27 m | 3.58 m | 4.27 m x 3.58 m |
| Lower Level | Laundry Room | 3.46 m | 1.99 m | 3.46 m x 1.99 m |
| Main Level | Living Room | 4.4 m | 4.84 m | 4.4 m x 4.84 m |
| Main Level | Dining Room | 4.4 m | 3.08 m | 4.4 m x 3.08 m |
| Main Level | Kitchen | 4.4 m | 2.87 m | 4.4 m x 2.87 m |
| Upper Level | Primary Bedroom | 4.58 m | 3.99 m | 4.58 m x 3.99 m |
| Upper Level | Bedroom 2 | 2.9 m | 3.39 m | 2.9 m x 3.39 m |
| Upper Level | Bedroom 3 | 3.44 m | 3.01 m | 3.44 m x 3.01 m |
| Upper Level | Bedroom 4 | 3.11 m | 2.33 m | 3.11 m x 2.33 m |
Jennifer Johnson
Salesperson
8 Sampson Mews Suite 201 The Shops At Don Mills
Toronto, Ontario M3C 0H5

