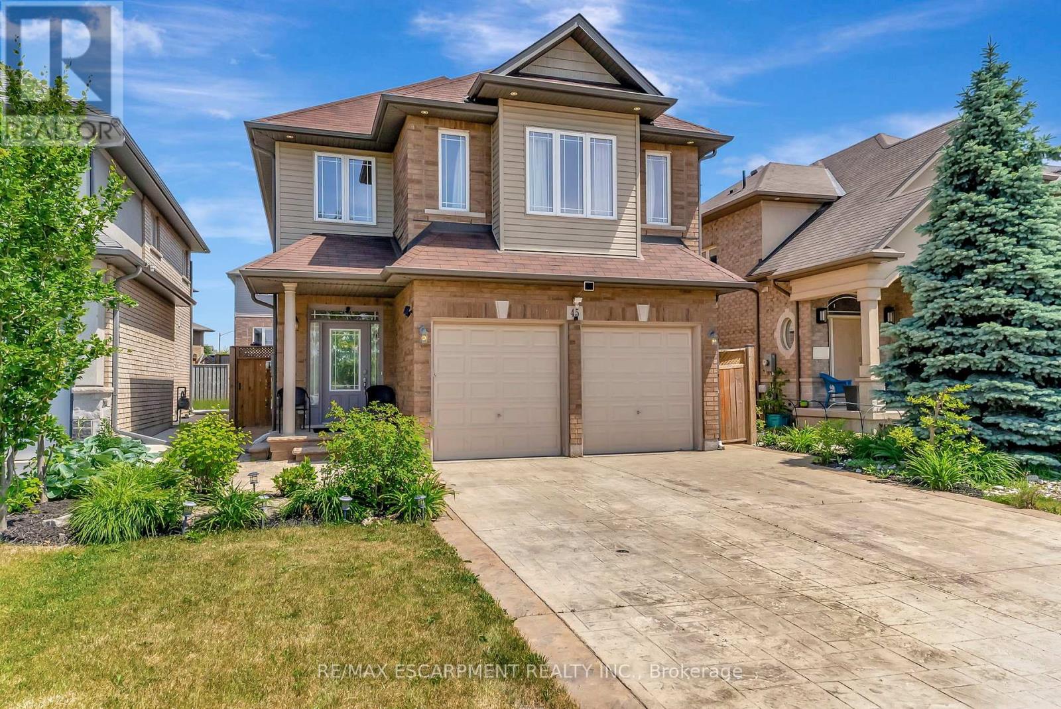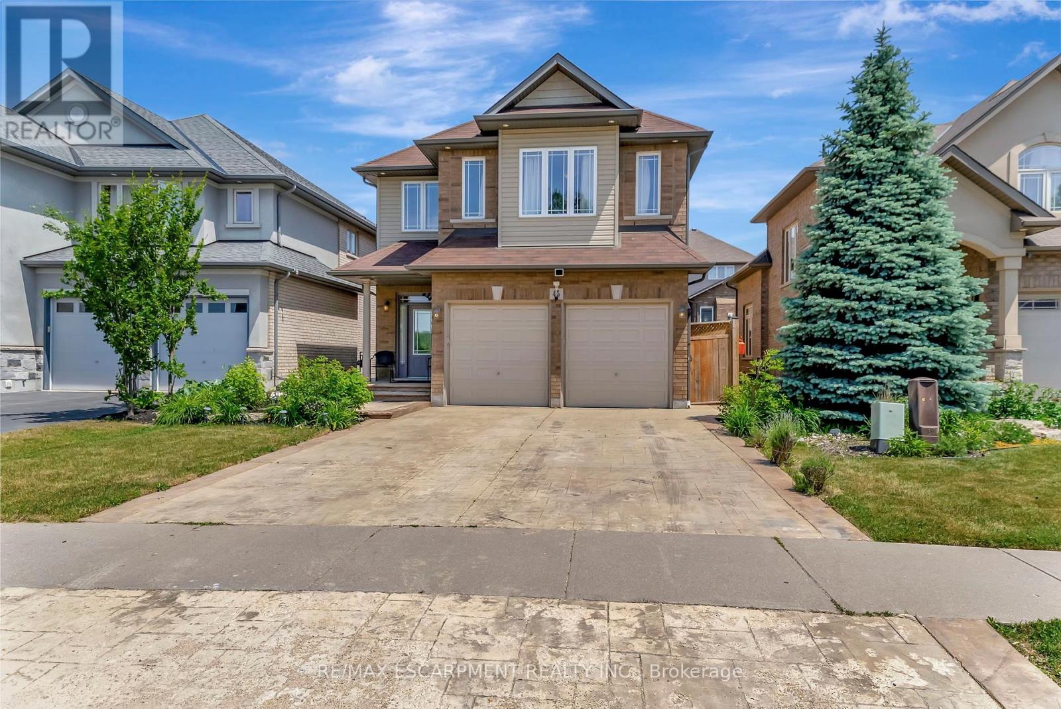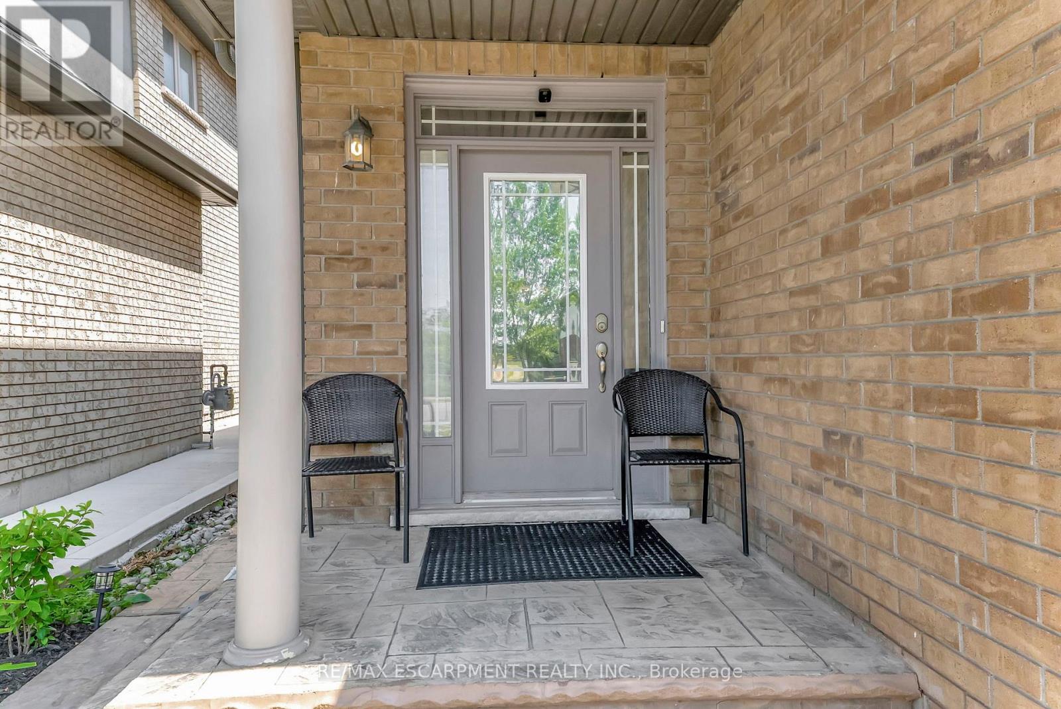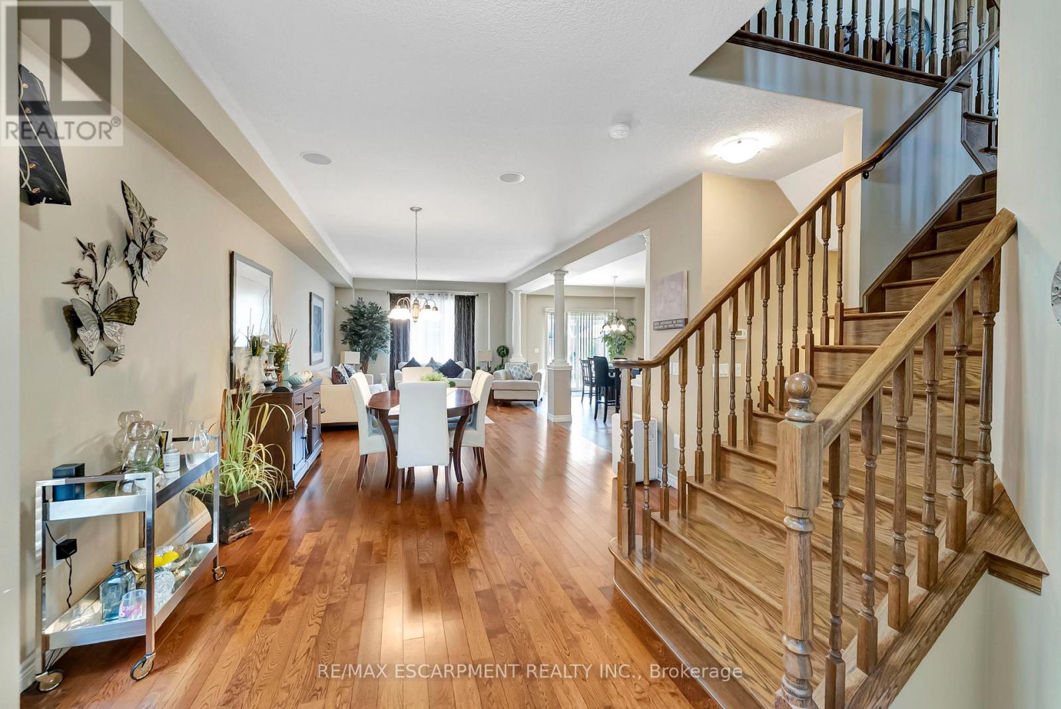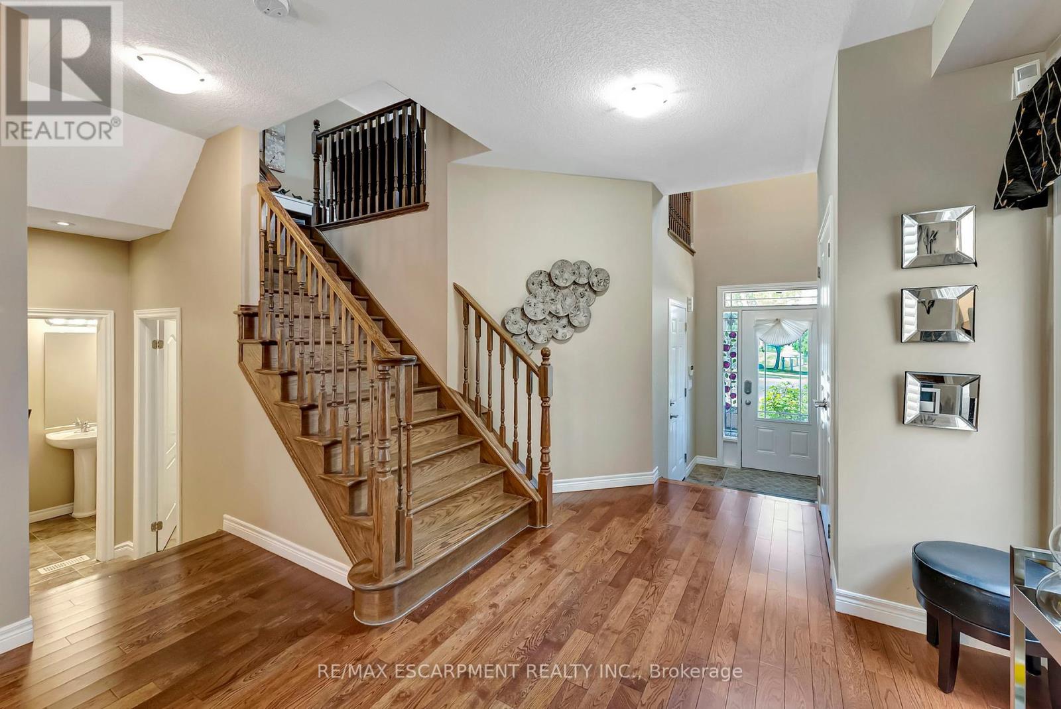45 Fletcher Road Hamilton, Ontario L0R 1P0
$1,099,000
This spacious home offers over 3,200 sq ft of thoughtfully designed living space, ideal for multigenerational families. The main floor features a bright open-concept kitchen, living, and dining area with stainless steel appliances and patio doors to the backyard. A striking foyer, second entrance, 2-car garage, and 2pc bath complete the level. Upstairs offers second-floor laundry, a large family room with peaceful mini-lake views, 3 bedrooms, a 3pc bath, and a luxurious 4pc ensuite with soaker tub. The fully finished basement includes a modern in-law suite with 2 spacious bedrooms, an open kitchen and living area, private laundry, and 3pc bath. Only a 2 min walk to Fletcher Plaza, two elementary schools, a nearby park, and high school. This home blends comfort, function, and flexibility for every generation. (id:60365)
Property Details
| MLS® Number | X12230789 |
| Property Type | Single Family |
| Community Name | Stoney Creek |
| AmenitiesNearBy | Park, Place Of Worship, Public Transit |
| CommunityFeatures | Community Centre |
| EquipmentType | Water Heater |
| Features | Sump Pump, In-law Suite |
| ParkingSpaceTotal | 6 |
| RentalEquipmentType | Water Heater |
| Structure | Patio(s), Porch |
Building
| BathroomTotal | 4 |
| BedroomsAboveGround | 3 |
| BedroomsBelowGround | 2 |
| BedroomsTotal | 5 |
| Age | 6 To 15 Years |
| Amenities | Fireplace(s) |
| Appliances | Water Heater, Dishwasher, Dryer, Microwave, Range, Stove, Washer, Refrigerator |
| BasementDevelopment | Finished |
| BasementType | Full (finished) |
| ConstructionStyleAttachment | Detached |
| CoolingType | Central Air Conditioning |
| ExteriorFinish | Brick, Vinyl Siding |
| FireplacePresent | Yes |
| FoundationType | Poured Concrete |
| HalfBathTotal | 1 |
| HeatingFuel | Natural Gas |
| HeatingType | Forced Air |
| StoriesTotal | 2 |
| SizeInterior | 2000 - 2500 Sqft |
| Type | House |
| UtilityWater | Municipal Water |
Parking
| Attached Garage | |
| Garage |
Land
| Acreage | No |
| LandAmenities | Park, Place Of Worship, Public Transit |
| Sewer | Sanitary Sewer |
| SizeDepth | 101 Ft ,8 In |
| SizeFrontage | 34 Ft ,10 In |
| SizeIrregular | 34.9 X 101.7 Ft |
| SizeTotalText | 34.9 X 101.7 Ft|under 1/2 Acre |
| SurfaceWater | Lake/pond |
| ZoningDescription | R4-173(a) |
Rooms
| Level | Type | Length | Width | Dimensions |
|---|---|---|---|---|
| Second Level | Bathroom | 3.02 m | 3.96 m | 3.02 m x 3.96 m |
| Second Level | Bedroom | 3.02 m | 3.96 m | 3.02 m x 3.96 m |
| Second Level | Laundry Room | 0.63 m | 2.06 m | 0.63 m x 2.06 m |
| Second Level | Family Room | 5.46 m | 11.2 m | 5.46 m x 11.2 m |
| Second Level | Primary Bedroom | 3.4 m | 5.36 m | 3.4 m x 5.36 m |
| Second Level | Bathroom | 3.43 m | 1.88 m | 3.43 m x 1.88 m |
| Second Level | Bedroom | 4.06 m | 3 m | 4.06 m x 3 m |
| Basement | Bedroom | 3.17 m | 3.05 m | 3.17 m x 3.05 m |
| Basement | Bedroom | 3.61 m | 4.06 m | 3.61 m x 4.06 m |
| Basement | Dining Room | 5.69 m | 2.79 m | 5.69 m x 2.79 m |
| Basement | Bathroom | 1.8 m | 3.17 m | 1.8 m x 3.17 m |
| Basement | Utility Room | 2.11 m | 1.3 m | 2.11 m x 1.3 m |
| Basement | Kitchen | 3.48 m | 5.64 m | 3.48 m x 5.64 m |
| Basement | Laundry Room | 4.01 m | 1.98 m | 4.01 m x 1.98 m |
| Basement | Other | 1.98 m | 1.57 m | 1.98 m x 1.57 m |
| Main Level | Living Room | 3.73 m | 3.81 m | 3.73 m x 3.81 m |
| Main Level | Eating Area | 3.86 m | 3.1 m | 3.86 m x 3.1 m |
| Main Level | Dining Room | 3.73 m | 3.53 m | 3.73 m x 3.53 m |
| Main Level | Kitchen | 3.86 m | 4.22 m | 3.86 m x 4.22 m |
| Main Level | Bathroom | 1.45 m | 1.42 m | 1.45 m x 1.42 m |
| Main Level | Other | 2.03 m | 2.03 m | 2.03 m x 2.03 m |
| Main Level | Foyer | 1.98 m | 1.8 m | 1.98 m x 1.8 m |
https://www.realtor.ca/real-estate/28489805/45-fletcher-road-hamilton-stoney-creek-stoney-creek
Donald Porter
Salesperson
325 Winterberry Drive #4b
Hamilton, Ontario L8J 0B6

