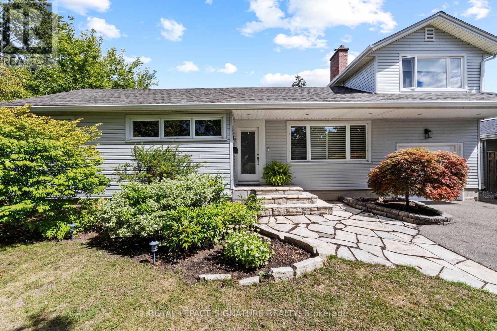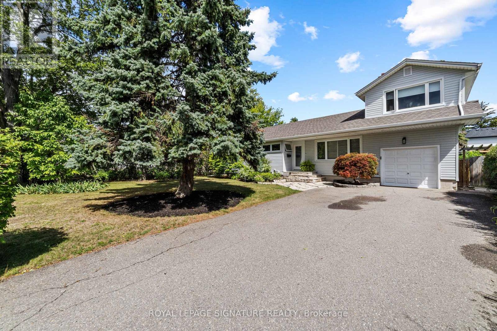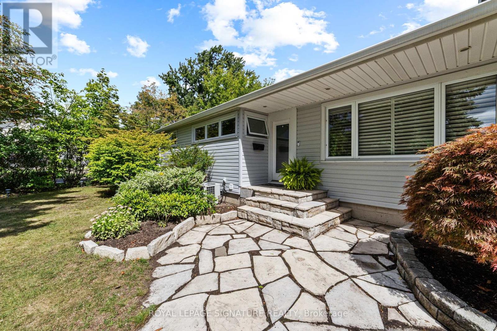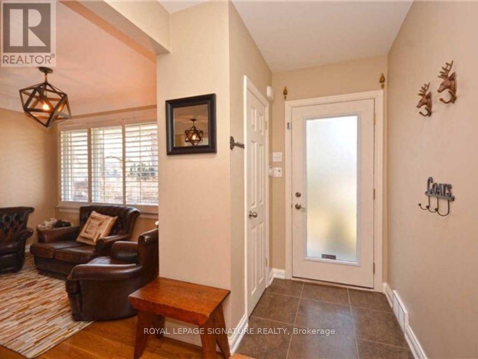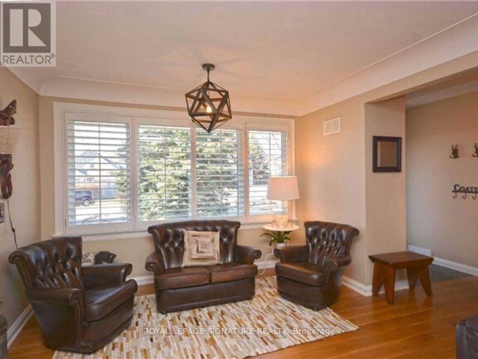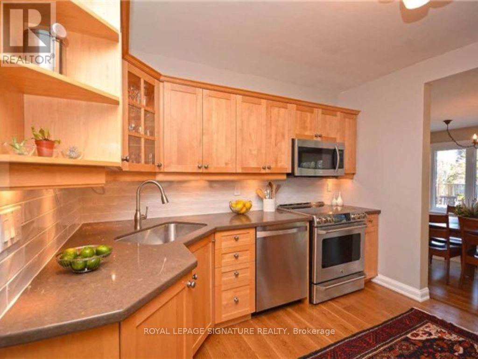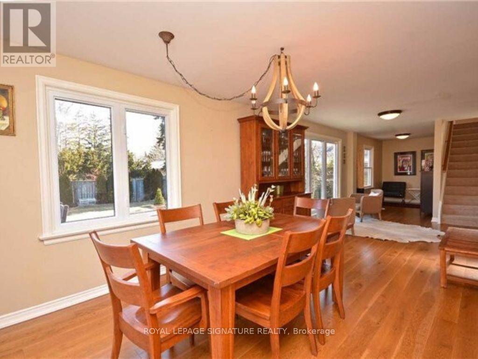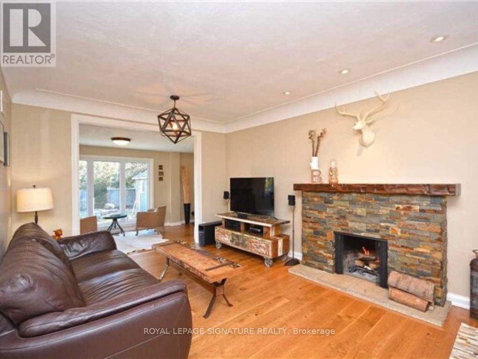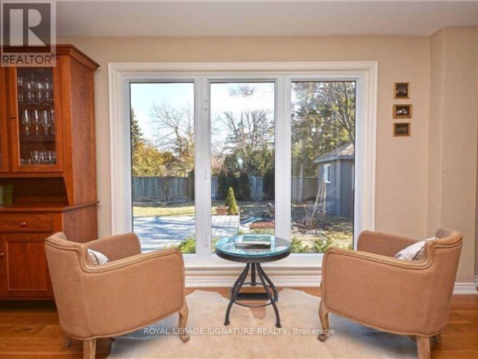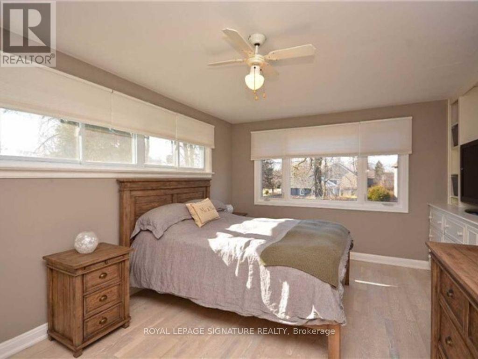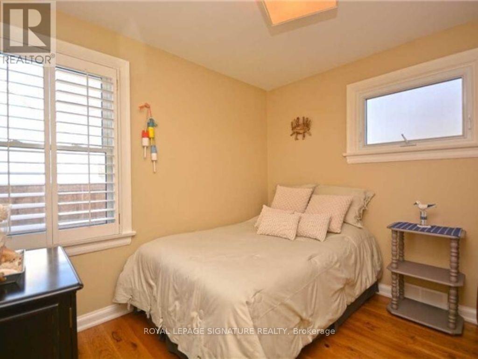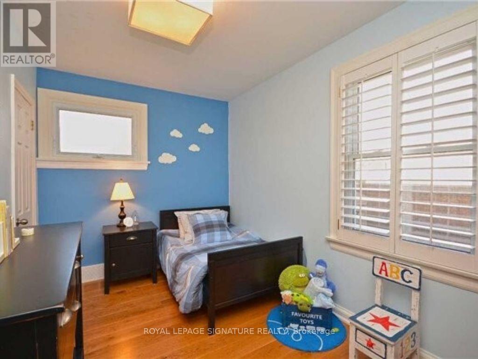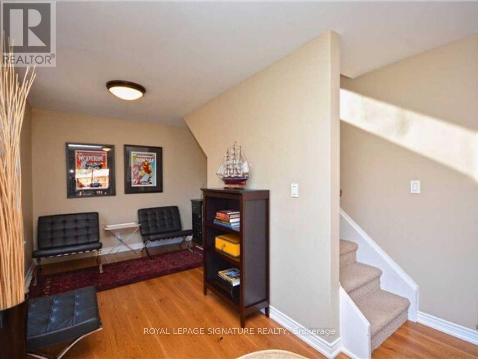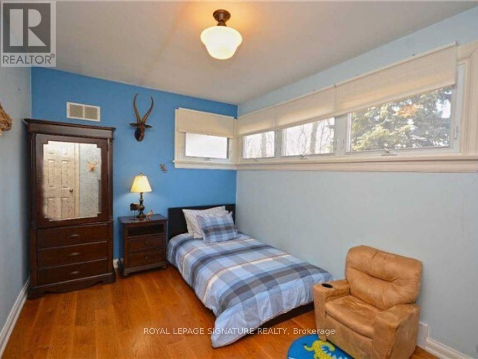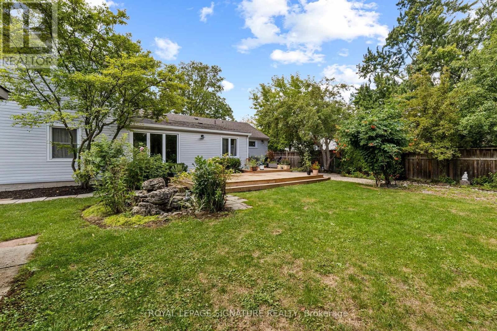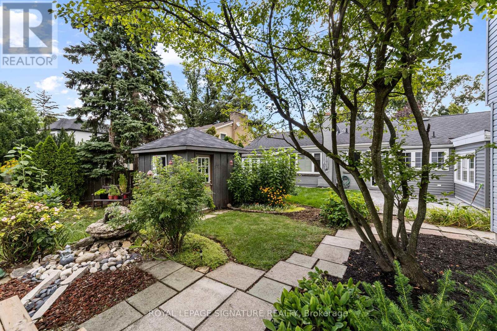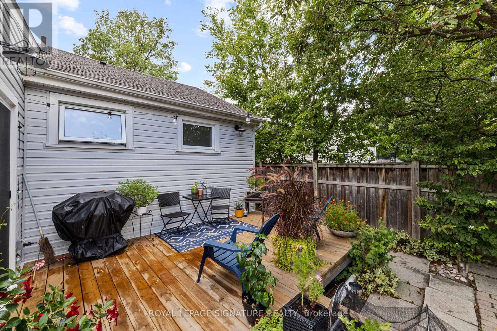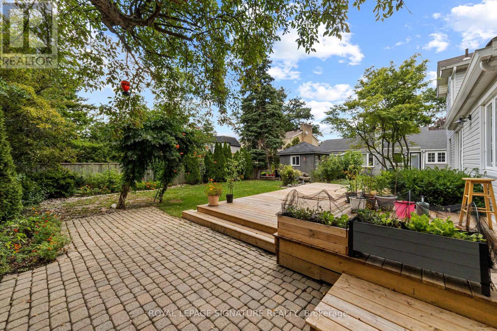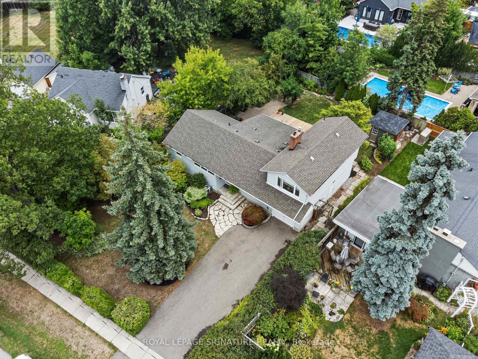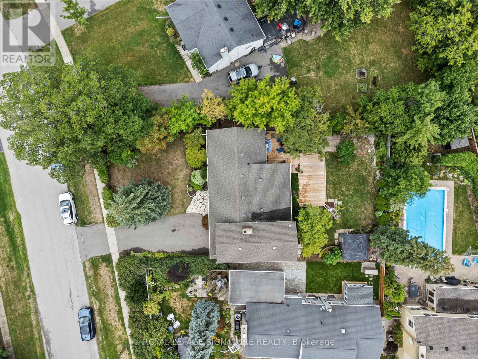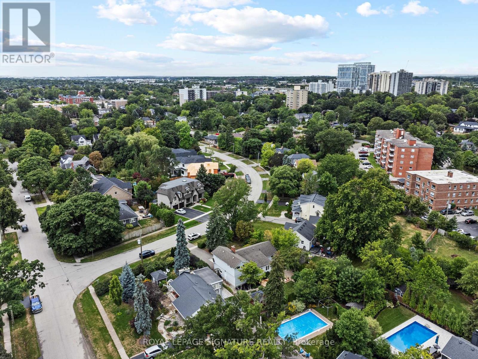45 Crescent Road Oakville, Ontario L6K 1W3
$1,499,000
Opportunity Knocks in West River! Move right in and enjoy the charm of a classic West River bungalow, thoughtfully extended to provide additional main floor living and a private second-level primary retreat complete with a renovated ensuite. Alternatively, take advantage of the spacious 66' x 120' lot and build your dream home in one of Oakvilles most sought-after neighbourhoods. Surrounded by mature trees and just a short walk to the lake, downtown Oakville, and Kerr Villagewith excellent transit and highway accessthis property combines convenience with character. Flooded with natural light and extensively updated over the years, this home is one you must see to truly appreciate. (id:60365)
Property Details
| MLS® Number | W12388110 |
| Property Type | Single Family |
| Community Name | 1002 - CO Central |
| EquipmentType | Water Heater |
| ParkingSpaceTotal | 4 |
| RentalEquipmentType | Water Heater |
Building
| BathroomTotal | 2 |
| BedroomsAboveGround | 4 |
| BedroomsTotal | 4 |
| Appliances | Garage Door Opener Remote(s), Dishwasher, Dryer, Stove, Washer, Window Coverings, Refrigerator |
| BasementDevelopment | Unfinished |
| BasementType | Full (unfinished) |
| ConstructionStyleAttachment | Detached |
| CoolingType | Central Air Conditioning |
| ExteriorFinish | Wood |
| FireplacePresent | Yes |
| FoundationType | Unknown |
| HeatingFuel | Natural Gas |
| HeatingType | Forced Air |
| StoriesTotal | 2 |
| SizeInterior | 1500 - 2000 Sqft |
| Type | House |
| UtilityWater | Municipal Water |
Parking
| Attached Garage | |
| Garage |
Land
| Acreage | No |
| Sewer | Sanitary Sewer |
| SizeIrregular | 66.4 X 120.8 Acre |
| SizeTotalText | 66.4 X 120.8 Acre |
Rooms
| Level | Type | Length | Width | Dimensions |
|---|---|---|---|---|
| Second Level | Primary Bedroom | 5.13 m | 3.45 m | 5.13 m x 3.45 m |
| Main Level | Living Room | 7.34 m | 3.02 m | 7.34 m x 3.02 m |
| Main Level | Kitchen | 3.28 m | 3.3 m | 3.28 m x 3.3 m |
| Main Level | Eating Area | 5.13 m | 3.45 m | 5.13 m x 3.45 m |
| Main Level | Family Room | 5.92 m | 3.43 m | 5.92 m x 3.43 m |
| Main Level | Bedroom | 4.19 m | 2.79 m | 4.19 m x 2.79 m |
| Main Level | Bedroom | 3.12 m | 2.31 m | 3.12 m x 2.31 m |
| Main Level | Bedroom | 3.81 m | 2.34 m | 3.81 m x 2.34 m |
https://www.realtor.ca/real-estate/28829253/45-crescent-road-oakville-co-central-1002-co-central
Fionna Claire Gossling
Broker
201-30 Eglinton Ave West
Mississauga, Ontario L5R 3E7

