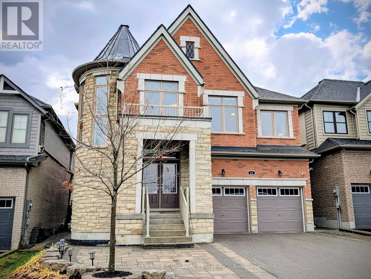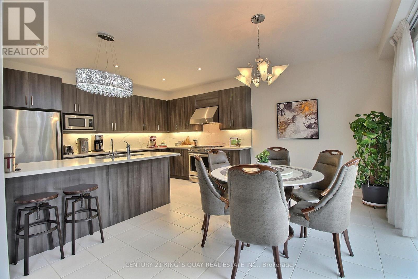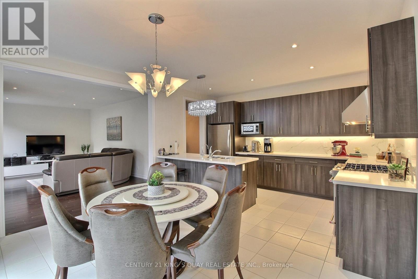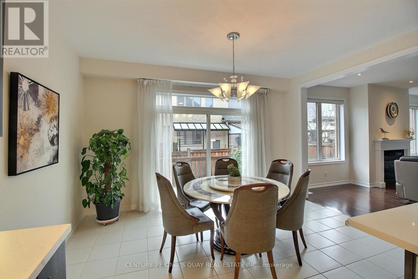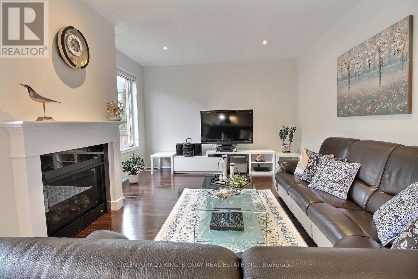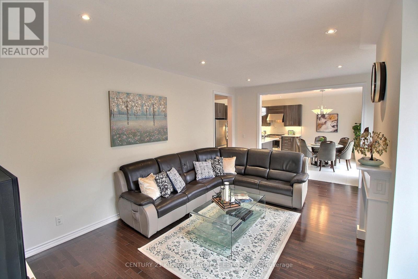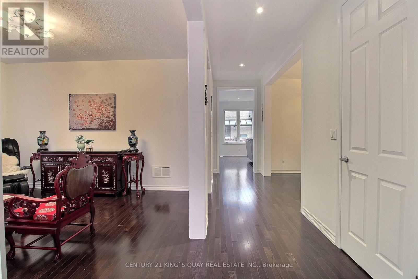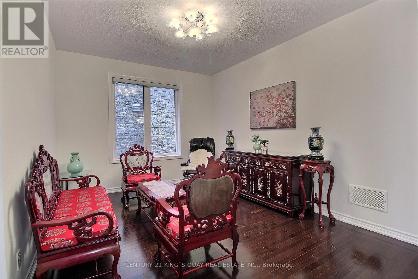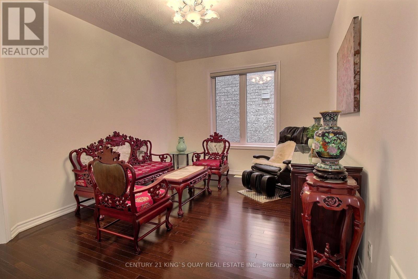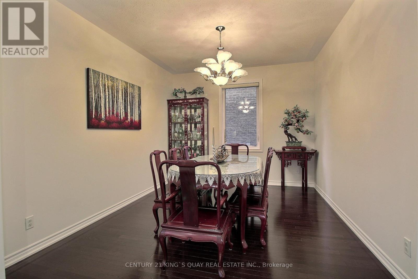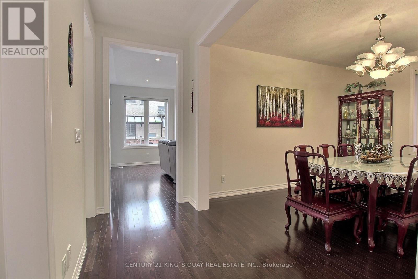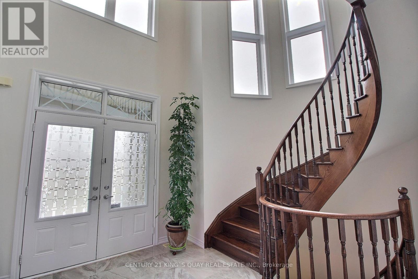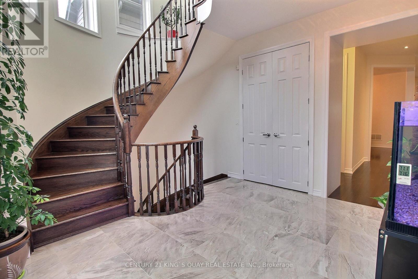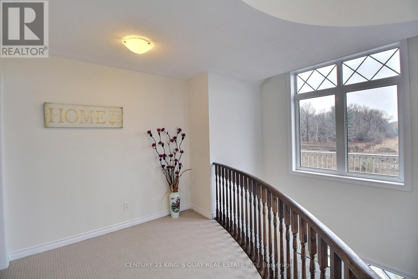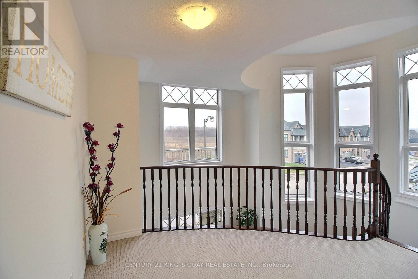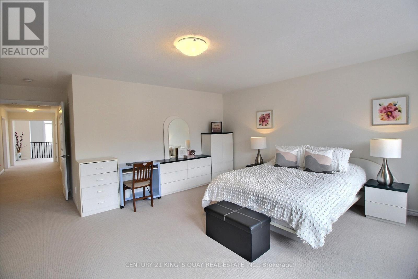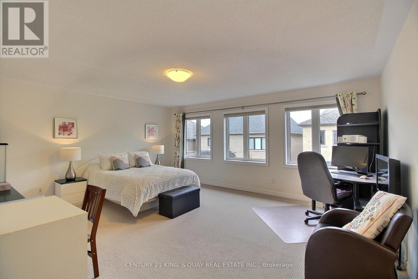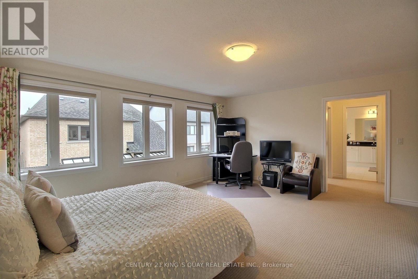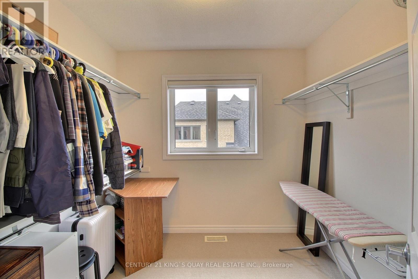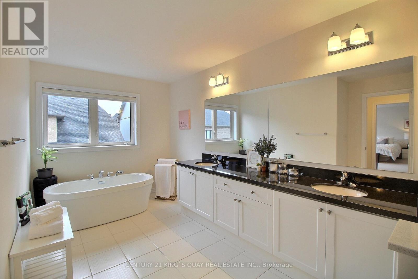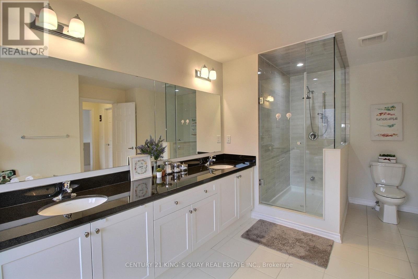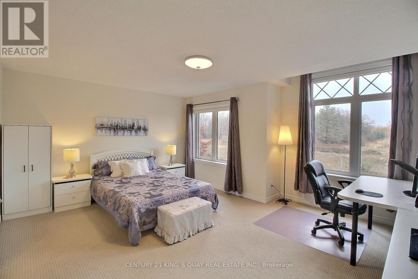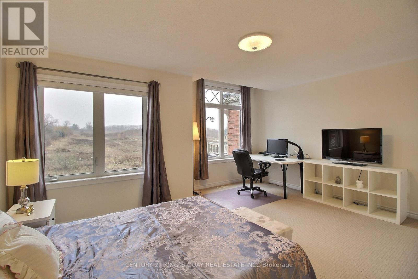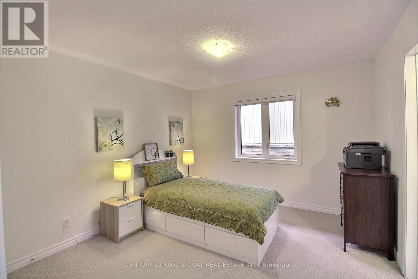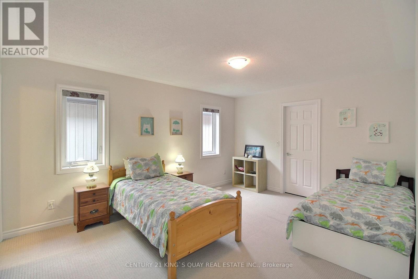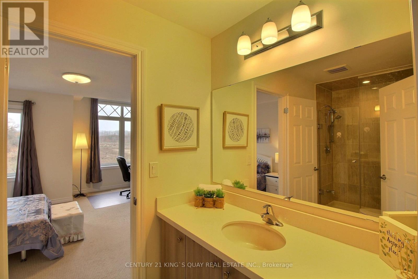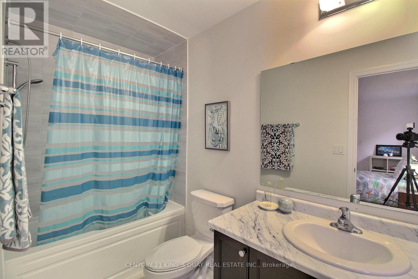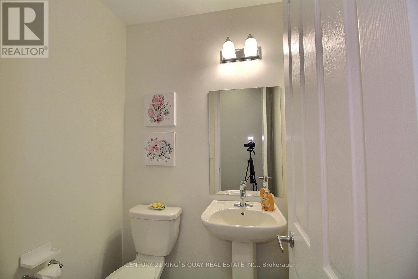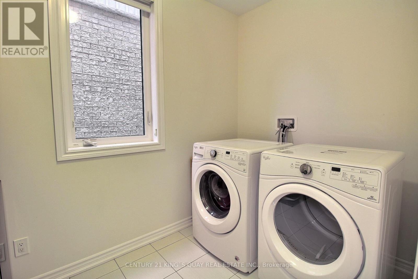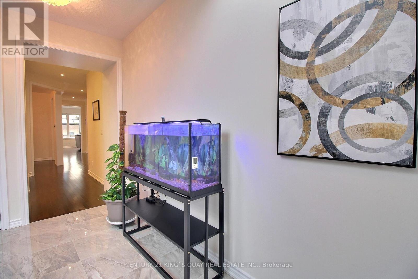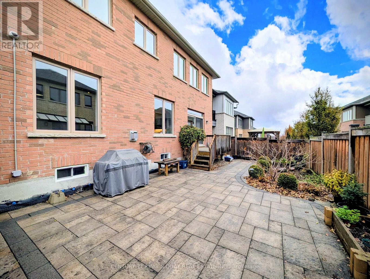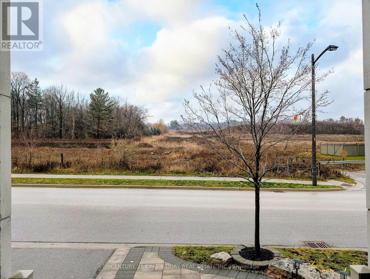45 Chessington Avenue E East Gwillimbury, Ontario L9N 0R5
$1,368,000
Don't miss the chance to visit this stunning detached home on a 43-foot-wide lot, offering nearly 3,500 square feet of thoughtfully designed space with no wasted areas. Experience luxury in a contemporary brick-and-stone Minto-built residence featuring an impressive two-storey foyer with oversized windows and a striking circular oak staircase leading up to four spacious bedrooms. The open concept layout provides exceptional living, filled with natural light, nine - foot ceilings, and eight-foot doors throughout the main floor. The chef's kitchen boasts a large island, modern backsplash, commerical-style 8" range hood, quartz countertops, slide-in KitchenAid gas stove, and pot lights. Relax in the expansive family room with a gas fireplace, zebra roller blinds, and views of the professionally landscaped and fully fenced backyard. There are 4 bedrooms and 3 bathrooms upstairs. The master suite includes two walk-in closets and a luxurious ensuite with a half-wall frameless glass shower, soaker tub, and double sinks. The second bedroom enjoys a private four-piece bathroom, while the other two bedrooms share a semi-ensuite; every bedroom has access to a washroom. Step outside into your private backyard oasis with stylish interlocking patio and walkway. The mudroom offers direct entry to the double garage, and there's a separate main- floor laundry room. For electric vehicle owners, the house is equipped with a 200-amp service, providing ample power for charging cars and running all appliances. Security is ensured with an alarm system. Located in the desirable Queens Landing Community, within the catchment area for top schools like Holland Landing P.S. and Dr. John M Denison S.S., this growing neighborhood is ideal for young families. It's conveniently close to Hwy404, East Gwillimbury Go, future Bradford Bypass, Costco, shops, banks, Upper Canada Mall, restaurants, parks, trails, golf courses, and school bus routes-making it perfect for both families and commuters (id:60365)
Property Details
| MLS® Number | N12581316 |
| Property Type | Single Family |
| Community Name | Queensville |
| EquipmentType | Water Heater, Furnace, Water Heater - Tankless |
| ParkingSpaceTotal | 4 |
| RentalEquipmentType | Water Heater, Furnace, Water Heater - Tankless |
Building
| BathroomTotal | 4 |
| BedroomsAboveGround | 4 |
| BedroomsTotal | 4 |
| Amenities | Fireplace(s) |
| Appliances | Central Vacuum, Alarm System, Dishwasher, Dryer, Hood Fan, Stove, Washer, Window Coverings, Refrigerator |
| BasementDevelopment | Unfinished |
| BasementType | Full (unfinished) |
| ConstructionStyleAttachment | Detached |
| CoolingType | Central Air Conditioning |
| ExteriorFinish | Brick, Stone |
| FireProtection | Alarm System |
| FireplacePresent | Yes |
| FlooringType | Hardwood, Tile, Carpeted |
| FoundationType | Concrete |
| HalfBathTotal | 1 |
| HeatingFuel | Natural Gas |
| HeatingType | Forced Air |
| StoriesTotal | 2 |
| SizeInterior | 3000 - 3500 Sqft |
| Type | House |
| UtilityWater | Municipal Water |
Parking
| Attached Garage | |
| Garage |
Land
| Acreage | No |
| Sewer | Sanitary Sewer |
| SizeDepth | 91 Ft ,10 In |
| SizeFrontage | 43 Ft |
| SizeIrregular | 43 X 91.9 Ft |
| SizeTotalText | 43 X 91.9 Ft |
Rooms
| Level | Type | Length | Width | Dimensions |
|---|---|---|---|---|
| Second Level | Primary Bedroom | 5.48 m | 4.57 m | 5.48 m x 4.57 m |
| Second Level | Bedroom 2 | 3.7 m | 3.44 m | 3.7 m x 3.44 m |
| Second Level | Bedroom 3 | 5.03 m | 4.11 m | 5.03 m x 4.11 m |
| Second Level | Bedroom 4 | 3.66 m | 4.57 m | 3.66 m x 4.57 m |
| Main Level | Living Room | 4.34 m | 3.35 m | 4.34 m x 3.35 m |
| Main Level | Dining Room | 3.96 m | 3.35 m | 3.96 m x 3.35 m |
| Main Level | Family Room | 6.09 m | 3.96 m | 6.09 m x 3.96 m |
| Main Level | Kitchen | 4.34 m | 2.59 m | 4.34 m x 2.59 m |
| Main Level | Eating Area | 4.34 m | 3.2 m | 4.34 m x 3.2 m |
Antony Huen Lun Chan
Broker
7303 Warden Ave #101
Markham, Ontario L3R 5Y6

