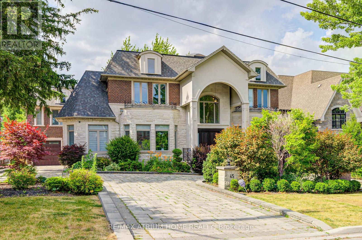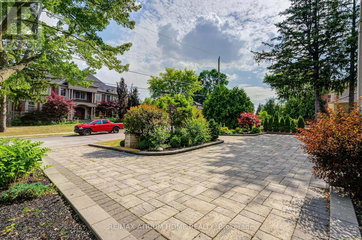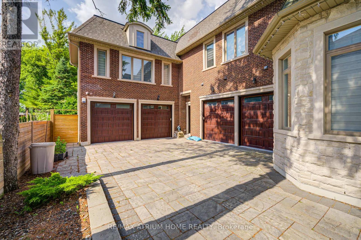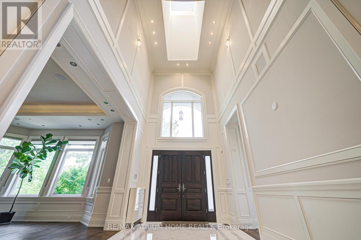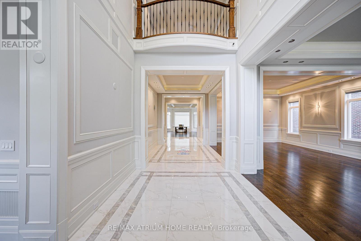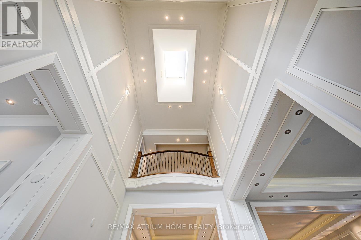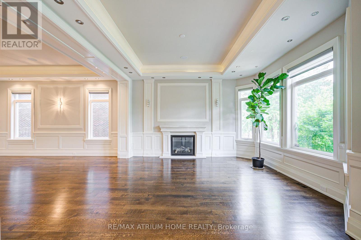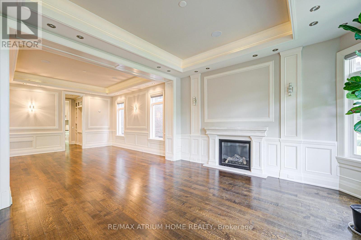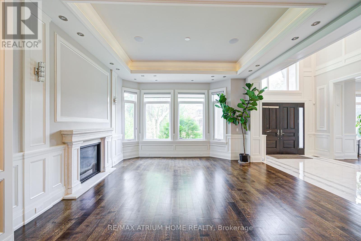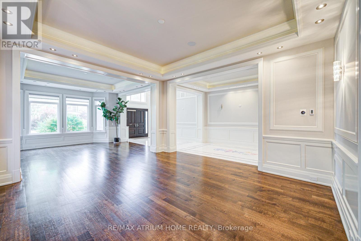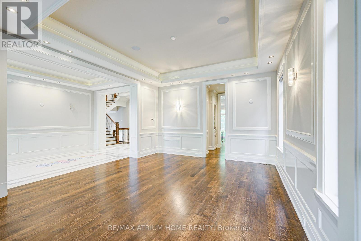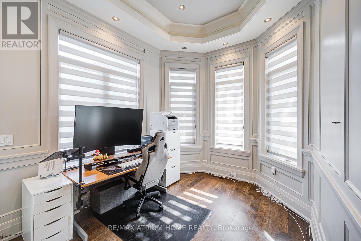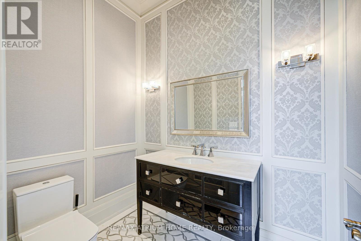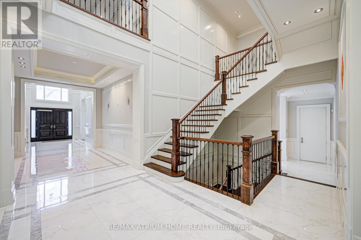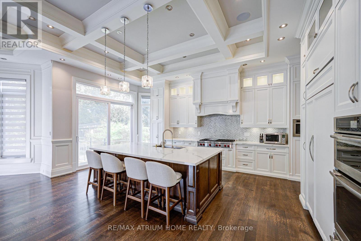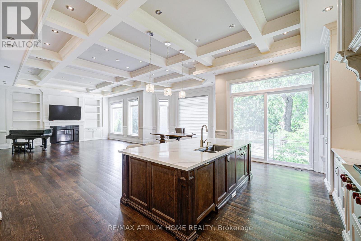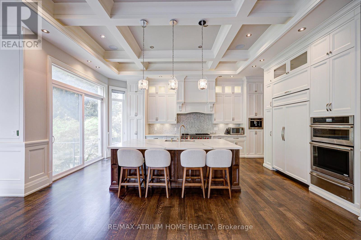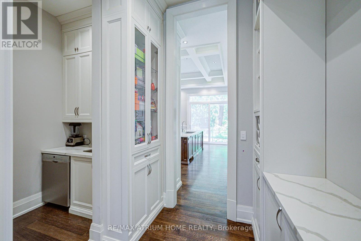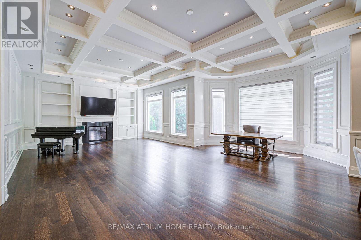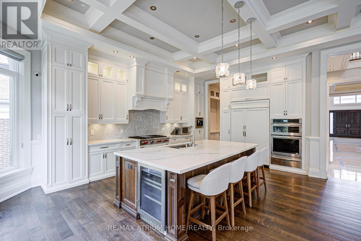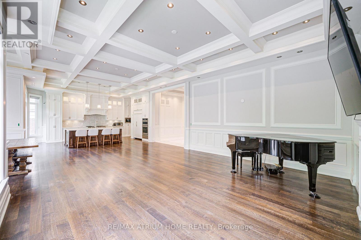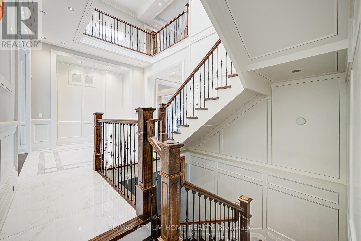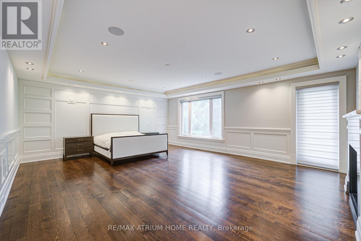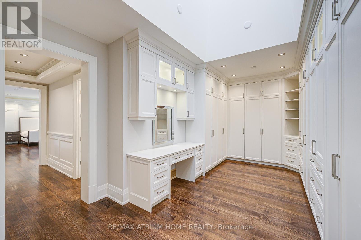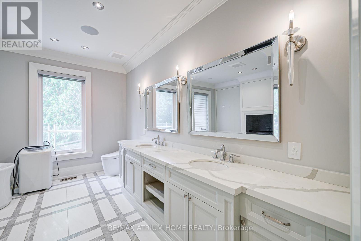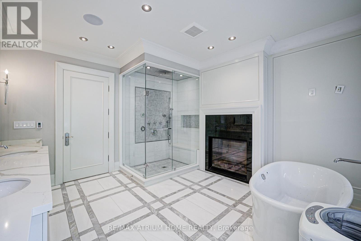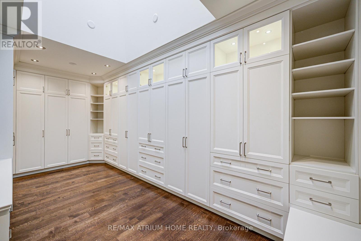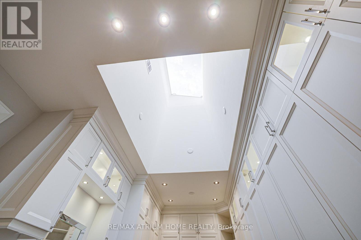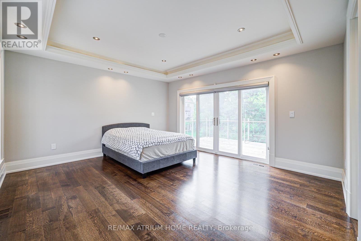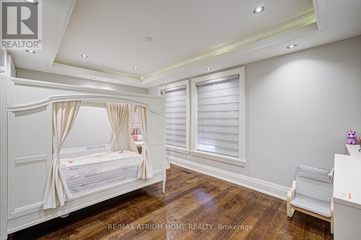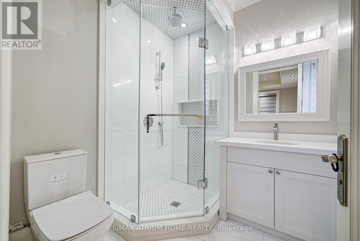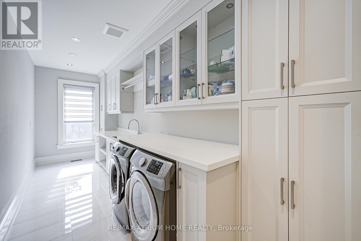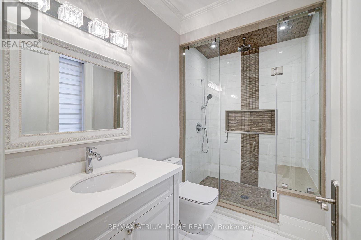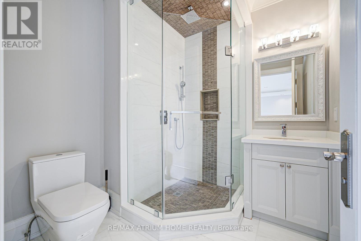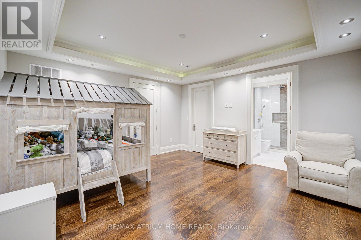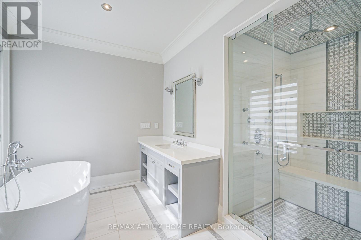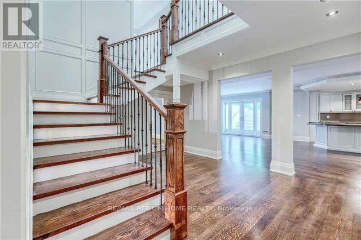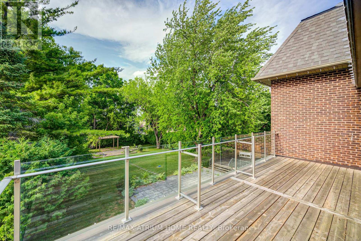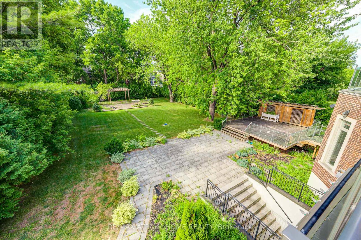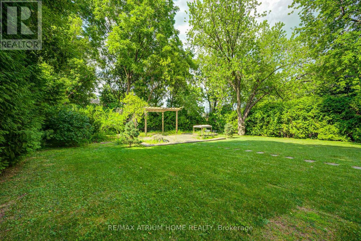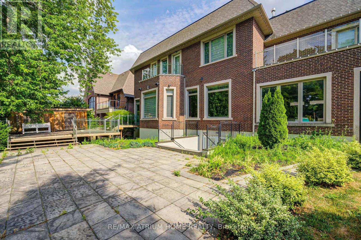45 Boyle Drive Richmond Hill, Ontario L4C 6C8
7 Bedroom
9 Bathroom
5000 - 100000 sqft
Fireplace
Central Air Conditioning
Forced Air
$6,390,000
Location,Location,Location*A Rare Find In The Heart Of Prestigious S/Richvale*A Masterful Balance Of Contemporary Timeless Elegance.6700 Sf+1400 Sf.Circular Drive W,12' Ceiling Main Fl & 9' 2nd Flr, Custom Gourmet Kitchen,Wet Bar,Wine Cellar, Theater Rm,Huge Deck,3 Skylight,Hrvsystem, Butler Pantry,Foyer Heated Floor,Finw/O Heated Flr Bsmt With 2 Bedrooms,Cvac,Sprinkler Sys, Speakers. Every Bedroom Offers Its Own Bath,2 Energy Saver Furnaces. (id:60365)
Property Details
| MLS® Number | N12286777 |
| Property Type | Single Family |
| Community Name | South Richvale |
| AmenitiesNearBy | Golf Nearby, Park, Schools |
| ParkingSpaceTotal | 14 |
Building
| BathroomTotal | 9 |
| BedroomsAboveGround | 5 |
| BedroomsBelowGround | 2 |
| BedroomsTotal | 7 |
| Age | 6 To 15 Years |
| Appliances | Oven - Built-in, Central Vacuum, Cooktop, Dishwasher, Dryer, Humidifier, Microwave, Oven, Two Washers, Wine Fridge, Refrigerator |
| BasementDevelopment | Finished |
| BasementFeatures | Walk Out |
| BasementType | N/a (finished) |
| ConstructionStyleAttachment | Detached |
| CoolingType | Central Air Conditioning |
| ExteriorFinish | Stone |
| FireplacePresent | Yes |
| FlooringType | Hardwood |
| FoundationType | Unknown |
| HalfBathTotal | 1 |
| HeatingFuel | Natural Gas |
| HeatingType | Forced Air |
| StoriesTotal | 2 |
| SizeInterior | 5000 - 100000 Sqft |
| Type | House |
| UtilityWater | Municipal Water |
Parking
| Attached Garage | |
| Garage |
Land
| Acreage | No |
| FenceType | Fenced Yard |
| LandAmenities | Golf Nearby, Park, Schools |
| Sewer | Sanitary Sewer |
| SizeDepth | 247 Ft |
| SizeFrontage | 85 Ft |
| SizeIrregular | 85 X 247 Ft |
| SizeTotalText | 85 X 247 Ft |
| SurfaceWater | Lake/pond |
Rooms
| Level | Type | Length | Width | Dimensions |
|---|---|---|---|---|
| Second Level | Bedroom 4 | 6.1 m | 5.21 m | 6.1 m x 5.21 m |
| Second Level | Bedroom 5 | 4.85 m | 4.39 m | 4.85 m x 4.39 m |
| Second Level | Primary Bedroom | 6.8 m | 5.52 m | 6.8 m x 5.52 m |
| Second Level | Bedroom 2 | 4.51 m | 4.48 m | 4.51 m x 4.48 m |
| Second Level | Bedroom 3 | 5.3 m | 3.38 m | 5.3 m x 3.38 m |
| Basement | Recreational, Games Room | 13.2 m | 5.67 m | 13.2 m x 5.67 m |
| Main Level | Foyer | 3.02 m | 5.06 m | 3.02 m x 5.06 m |
| Main Level | Office | 3.96 m | 3.08 m | 3.96 m x 3.08 m |
| Main Level | Living Room | 5.18 m | 5.36 m | 5.18 m x 5.36 m |
| Main Level | Dining Room | 5.03 m | 5.55 m | 5.03 m x 5.55 m |
| Main Level | Family Room | 9.18 m | 5.52 m | 9.18 m x 5.52 m |
| Main Level | Kitchen | 3.39 m | 6.4 m | 3.39 m x 6.4 m |
Jessie Bao
Salesperson
RE/MAX Atrium Home Realty
7100 Warden Ave #1a
Markham, Ontario L3R 8B5
7100 Warden Ave #1a
Markham, Ontario L3R 8B5

