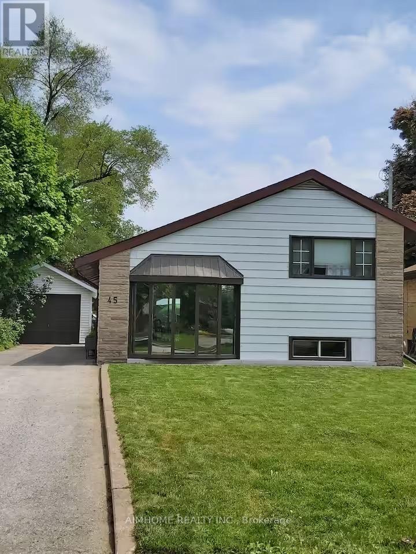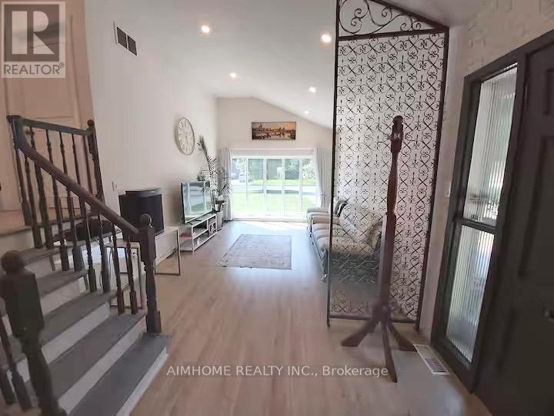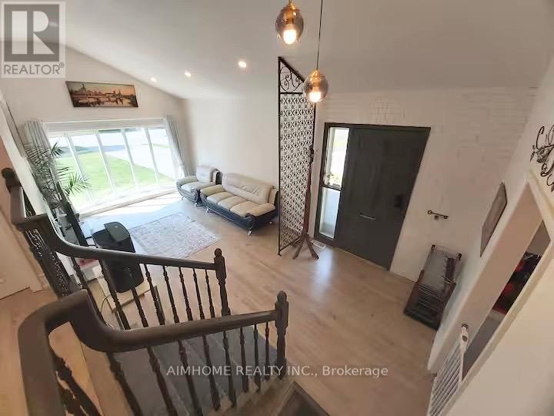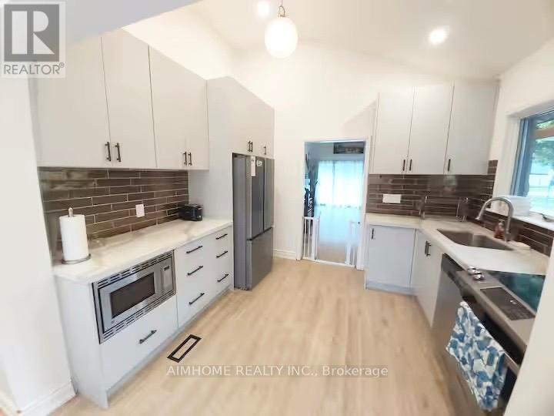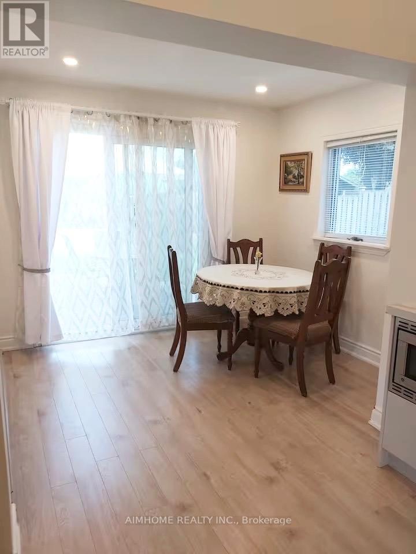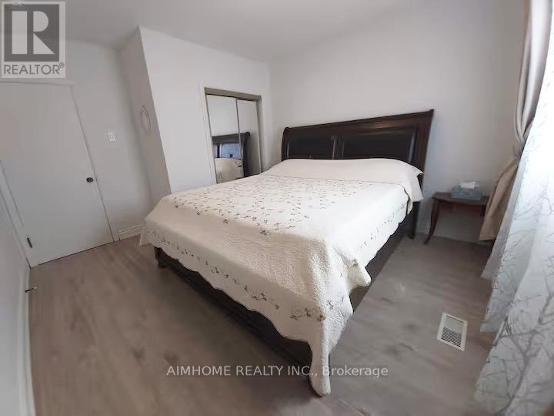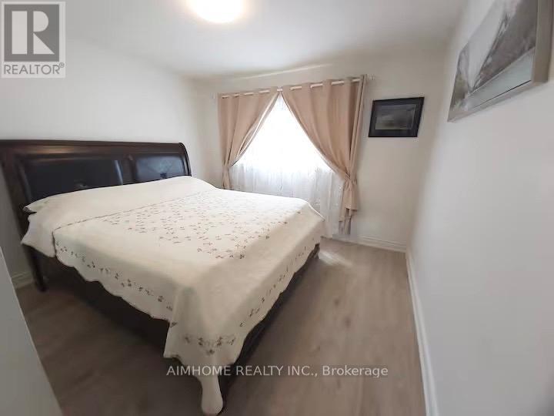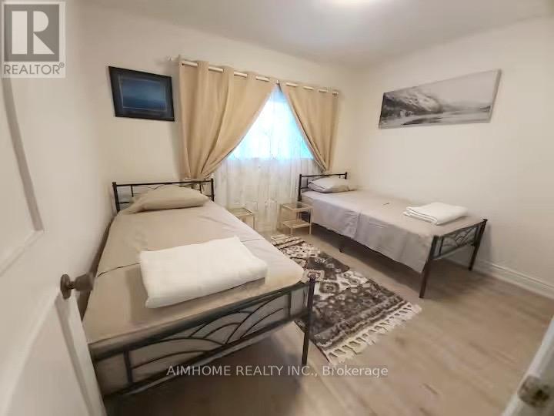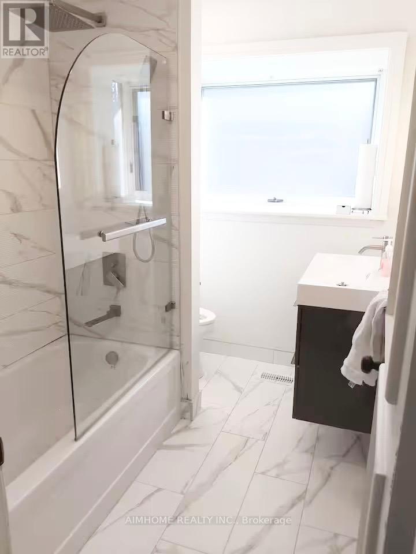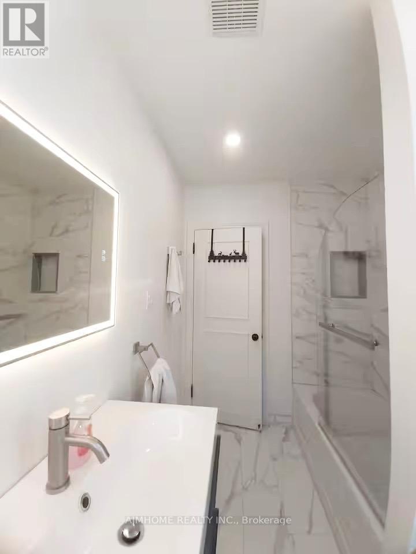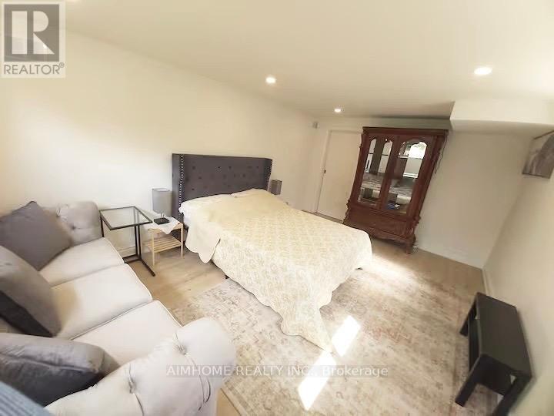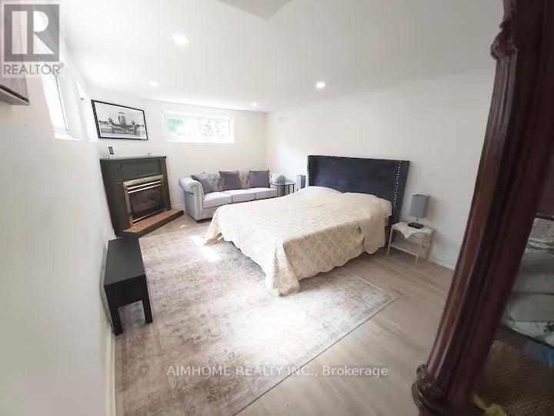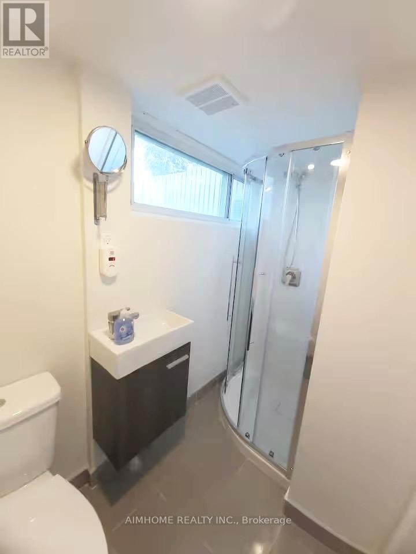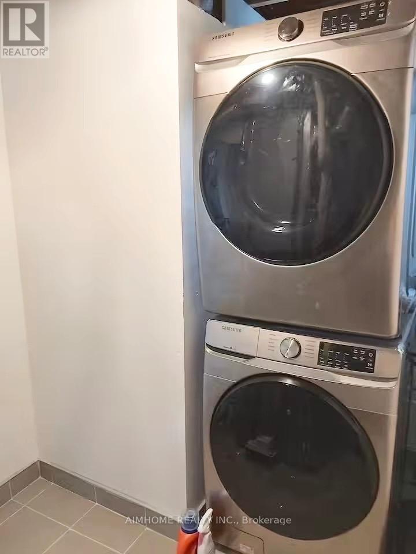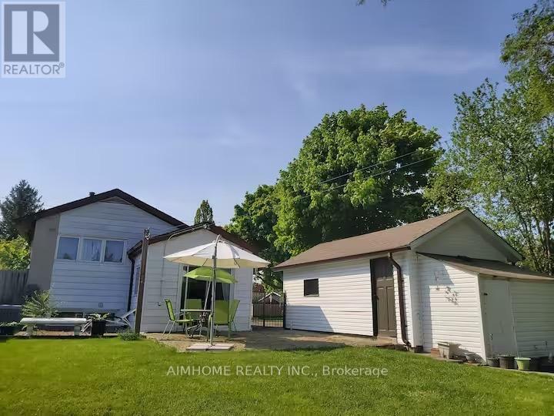45 Botany Hill Road Toronto, Ontario M1G 3K4
3 Bedroom
2 Bathroom
1100 - 1500 sqft
Fireplace
Central Air Conditioning
Forced Air
$3,500 Monthly
Beautifully Fully Renovated Back Split Bungalow In A Premium Lot Located In The Sought After Morning Side Area Of Scarborough. This House Is Close To Schools & UTSC(University of Toronto), Scarborough Shopping Centre, Park, Ravine, Tennis Court And Playground. The House Offers A High Ceiling That Creates A Grand Look, Two New Full Bathrooms, New Kitchen W/Quartz Countertop, 2 Bedrooms Plus A Basement Large Room Enclosed With A Door That Could Be Used As A Third Bedroom Or A Living Area. ** This is a linked property.** (id:60365)
Property Details
| MLS® Number | E12572308 |
| Property Type | Single Family |
| Community Name | Morningside |
| EquipmentType | Air Conditioner, Water Heater |
| ParkingSpaceTotal | 6 |
| RentalEquipmentType | Air Conditioner, Water Heater |
Building
| BathroomTotal | 2 |
| BedroomsAboveGround | 2 |
| BedroomsBelowGround | 1 |
| BedroomsTotal | 3 |
| Appliances | Central Vacuum |
| BasementDevelopment | Finished |
| BasementType | N/a (finished) |
| ConstructionStyleAttachment | Detached |
| ConstructionStyleSplitLevel | Sidesplit |
| CoolingType | Central Air Conditioning |
| ExteriorFinish | Aluminum Siding, Brick |
| FireplacePresent | Yes |
| FlooringType | Carpeted, Laminate |
| FoundationType | Unknown |
| HeatingFuel | Natural Gas |
| HeatingType | Forced Air |
| SizeInterior | 1100 - 1500 Sqft |
| Type | House |
| UtilityWater | Municipal Water |
Parking
| Detached Garage | |
| Garage |
Land
| Acreage | No |
| Sewer | Sanitary Sewer |
| SizeDepth | 134 Ft ,7 In |
| SizeFrontage | 40 Ft |
| SizeIrregular | 40 X 134.6 Ft |
| SizeTotalText | 40 X 134.6 Ft |
Rooms
| Level | Type | Length | Width | Dimensions |
|---|---|---|---|---|
| Lower Level | Recreational, Games Room | 5.28 m | 3.44 m | 5.28 m x 3.44 m |
| Main Level | Living Room | 7.12 m | 3.39 m | 7.12 m x 3.39 m |
| Main Level | Kitchen | 3.38 m | 2.85 m | 3.38 m x 2.85 m |
| Main Level | Eating Area | 2.45 m | 3.03 m | 2.45 m x 3.03 m |
| Upper Level | Primary Bedroom | 3.52 m | 3.94 m | 3.52 m x 3.94 m |
| Upper Level | Bedroom | 3.48 m | 2.84 m | 3.48 m x 2.84 m |
https://www.realtor.ca/real-estate/29132208/45-botany-hill-road-toronto-morningside-morningside
Michelle Wu
Salesperson
Aimhome Realty Inc.

