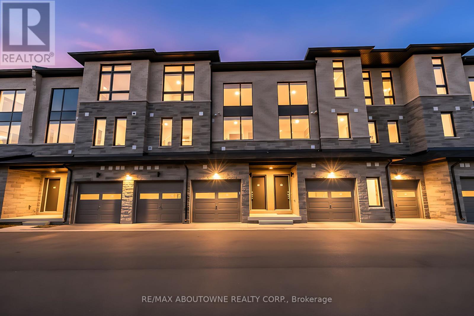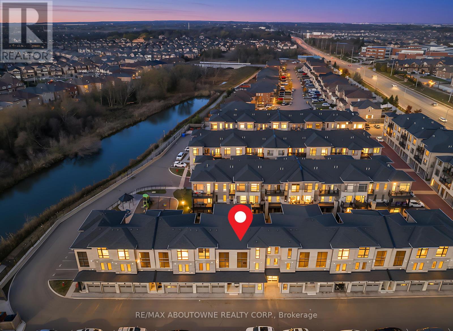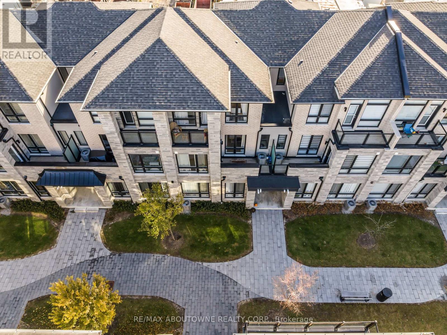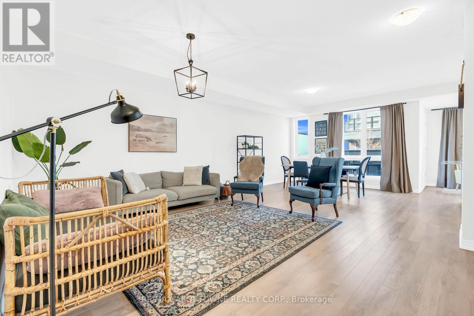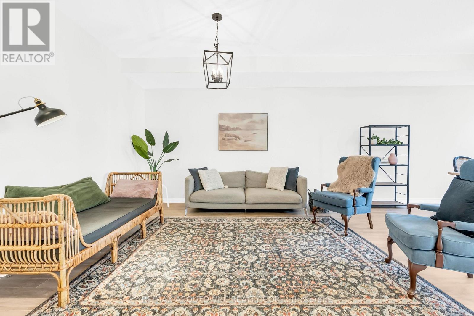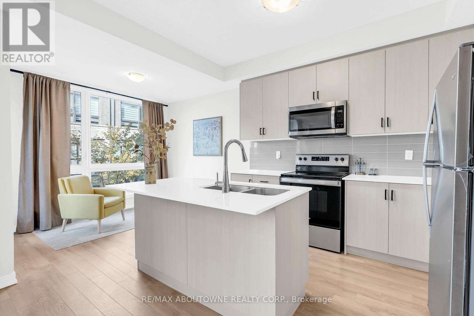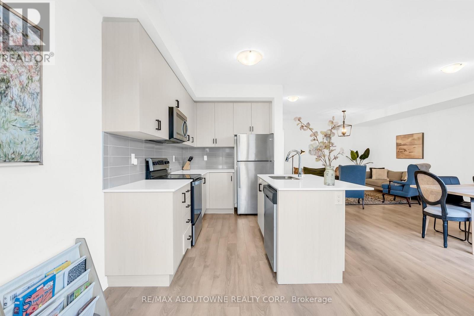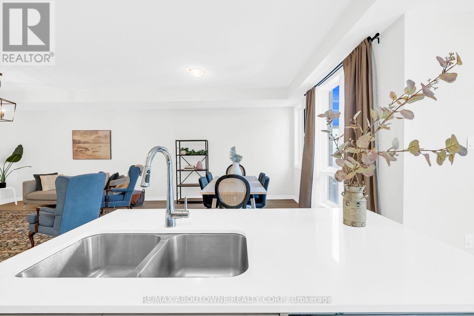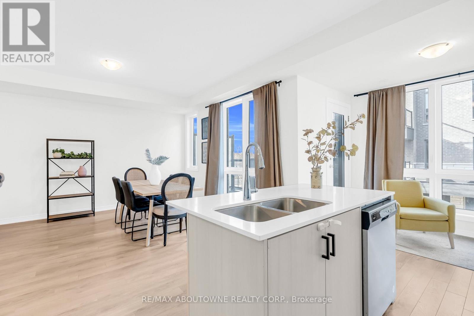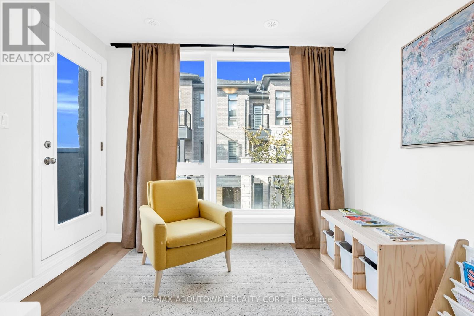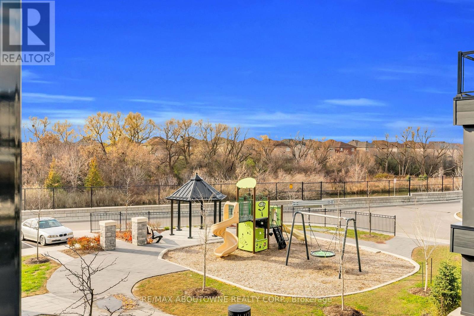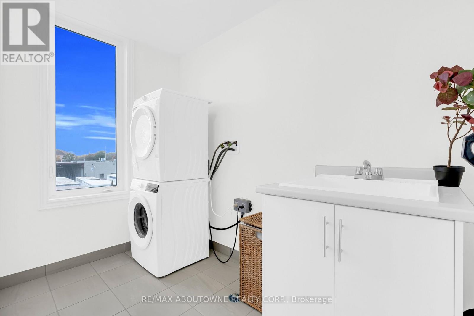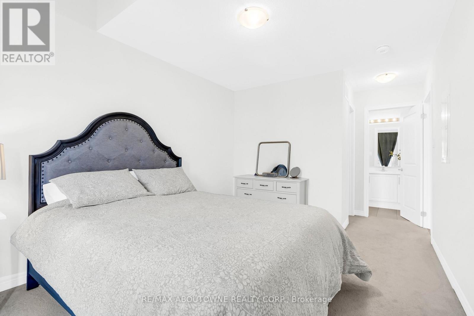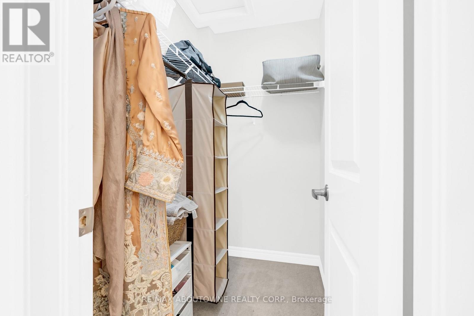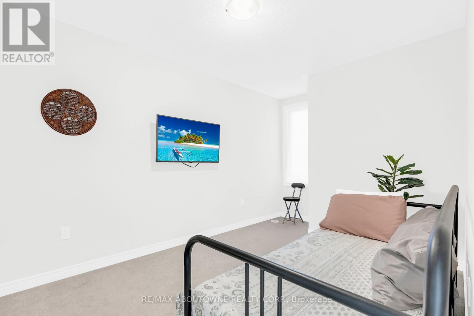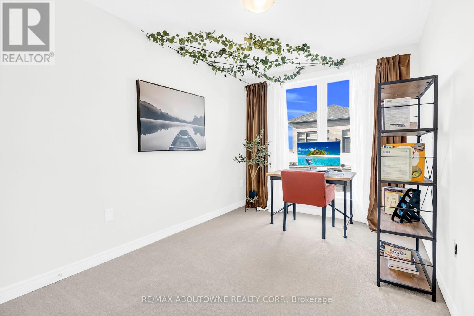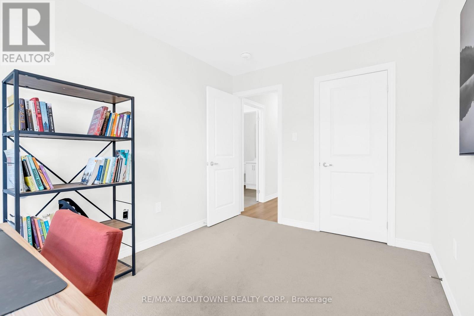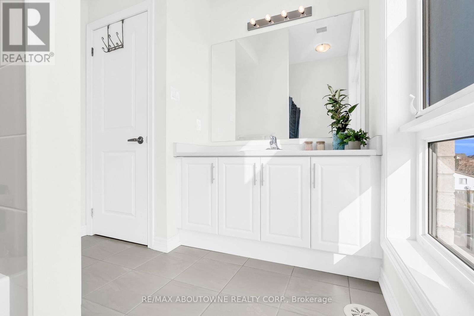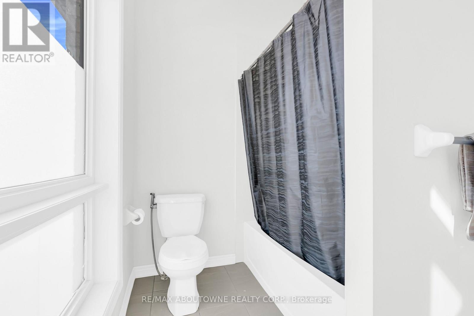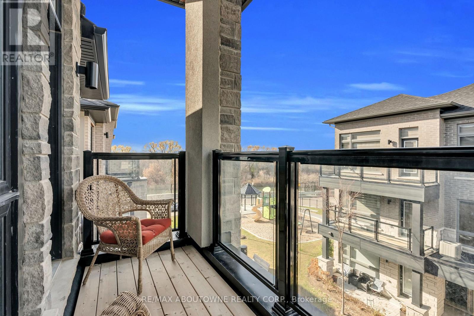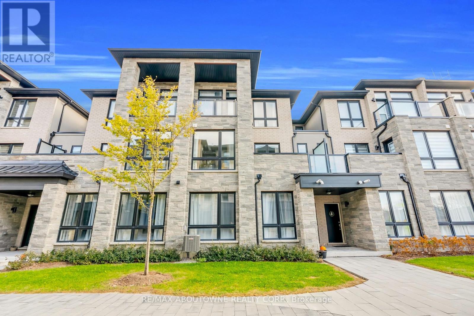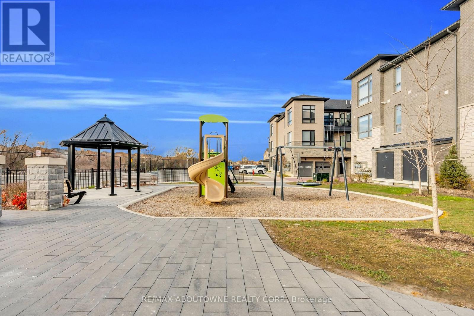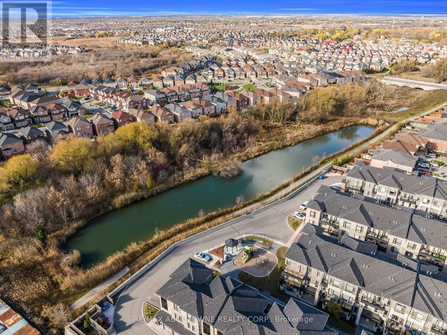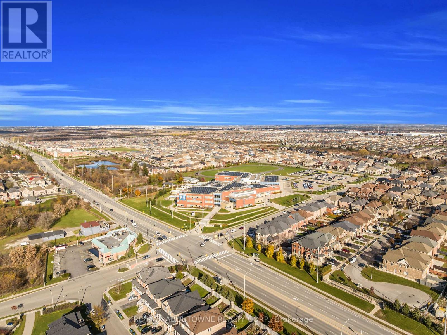45 - 9440 The Gore Road Brampton, Ontario L6P 4P9
$650,000Maintenance, Common Area Maintenance, Insurance, Parking
$374.18 Monthly
Maintenance, Common Area Maintenance, Insurance, Parking
$374.18 MonthlyThis luxury 3-bedroom, 3-washroom townhome offers a rare blend of modern design, comfort, and breathtaking views-crafted for families who want more than just a place to live... they want a lifestyle. Welcome to a home where elegance meets everyday living. With 1,860 sq ft of thoughtfully designed space, this residence delivers luxury at every turn-set in the prestigious, family-friendly Castlemore neighbourhood. Step inside and feel the openness created by 9-ft ceilings and a bright, sun-filled open-concept layout. The chef-inspired kitchen stands at the center of the home, featuring stainless steel appliances, quartz countertops, and a modern design perfect for cooking, hosting, and everyday living. Convenient main floor laundry adds function and efficiency to your daily routine. Two private balconies enhance your lifestyle-ideal for morning coffee or evening relaxation-each offering calming views of the kids' playground and ravine, creating a retreat-like environment rarely found in townhome living. Upstairs, the primary suite offers true serenity with a generous walk-in closet and a 4-piece spa-like ensuite. Two additional spacious bedrooms provide comfort for family, guests, or a home office. Perfectly located near top-rated schools, scenic parks, grocery stores, Costco, Walmart, public transit, and major highways, this home provides unmatched convenience and accessibility. More than a home... this is where your next chapter begins. Move-in ready luxury, exceptional value, and a lifestyle designed for those who want the best. Book your private showing today. (id:60365)
Open House
This property has open houses!
2:00 pm
Ends at:4:00 pm
Property Details
| MLS® Number | W12562414 |
| Property Type | Single Family |
| Community Name | Bram East |
| AmenitiesNearBy | Park, Place Of Worship, Schools |
| CommunityFeatures | Pets Allowed With Restrictions |
| EquipmentType | Water Heater |
| Features | Backs On Greenbelt, Conservation/green Belt, Lighting, In Suite Laundry |
| ParkingSpaceTotal | 1 |
| RentalEquipmentType | Water Heater |
| ViewType | Unobstructed Water View |
Building
| BathroomTotal | 3 |
| BedroomsAboveGround | 3 |
| BedroomsTotal | 3 |
| Age | 0 To 5 Years |
| Amenities | Visitor Parking |
| Appliances | Water Heater - Tankless, Dishwasher, Dryer, Stove, Washer, Refrigerator |
| BasementType | None |
| CoolingType | Central Air Conditioning |
| ExteriorFinish | Brick, Stone |
| FlooringType | Laminate, Ceramic, Carpeted |
| HalfBathTotal | 1 |
| HeatingFuel | Natural Gas |
| HeatingType | Forced Air |
| StoriesTotal | 3 |
| SizeInterior | 1800 - 1999 Sqft |
| Type | Row / Townhouse |
Parking
| Garage |
Land
| Acreage | No |
| LandAmenities | Park, Place Of Worship, Schools |
| LandscapeFeatures | Landscaped |
| SurfaceWater | Lake/pond |
Rooms
| Level | Type | Length | Width | Dimensions |
|---|---|---|---|---|
| Main Level | Family Room | 7.6 m | 5.1 m | 7.6 m x 5.1 m |
| Main Level | Dining Room | 7.6 m | 5.1 m | 7.6 m x 5.1 m |
| Main Level | Kitchen | 3.2 m | 3.02 m | 3.2 m x 3.02 m |
| Main Level | Laundry Room | 2.98 m | 1.7 m | 2.98 m x 1.7 m |
| Upper Level | Primary Bedroom | 3.97 m | 3.05 m | 3.97 m x 3.05 m |
| Upper Level | Bedroom 2 | 3.66 m | 2.62 m | 3.66 m x 2.62 m |
| Upper Level | Bedroom 3 | 3.58 m | 2.72 m | 3.58 m x 2.72 m |
https://www.realtor.ca/real-estate/29121947/45-9440-the-gore-road-brampton-bram-east-bram-east
Abi Gul
Salesperson
1235 North Service Rd W #100d
Oakville, Ontario L6M 3G5

