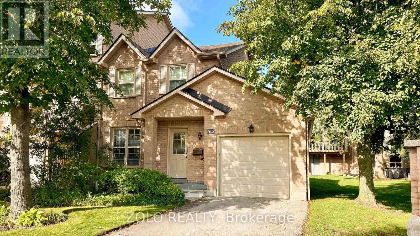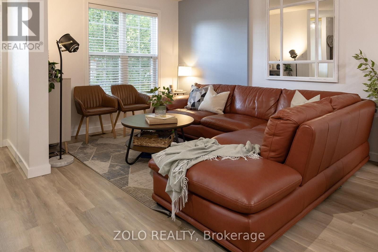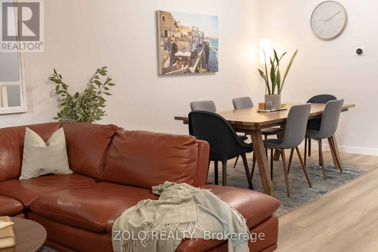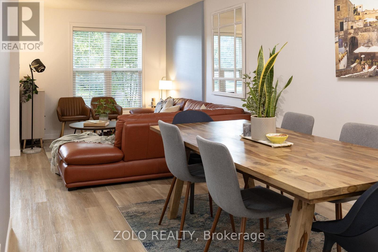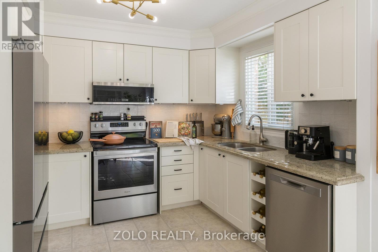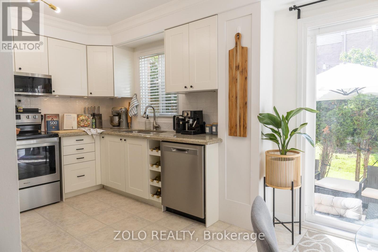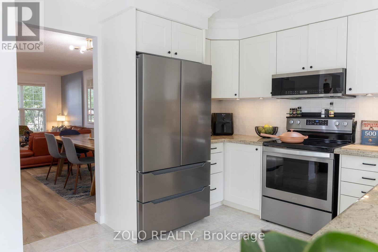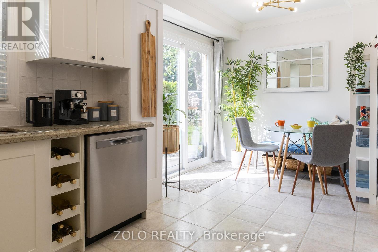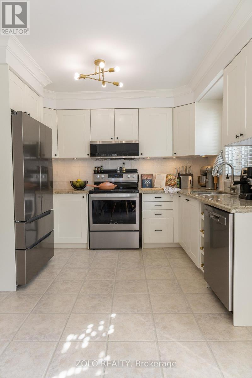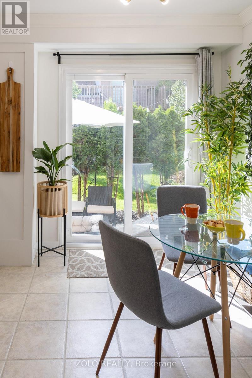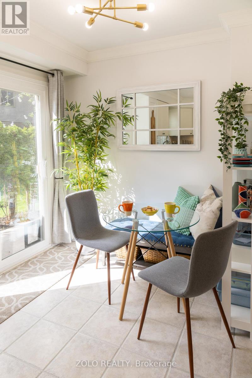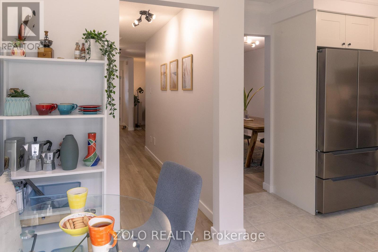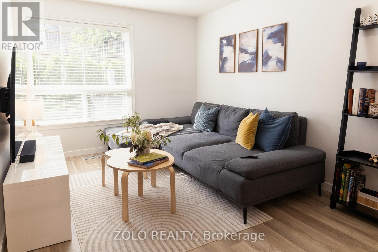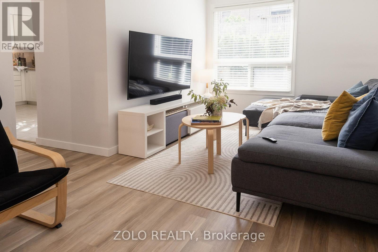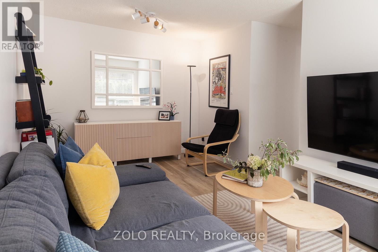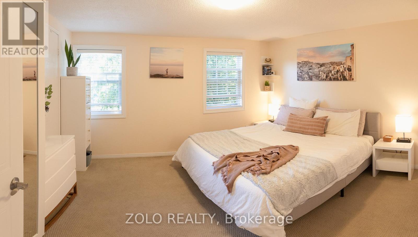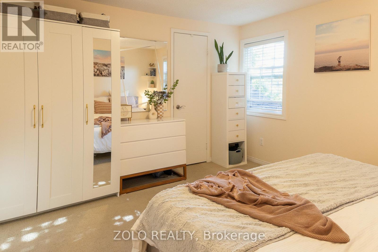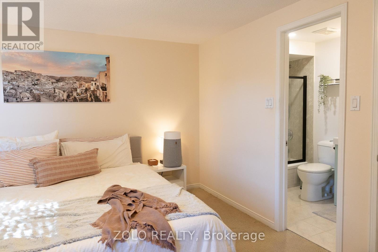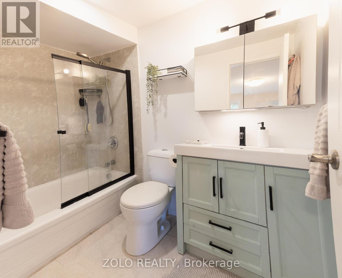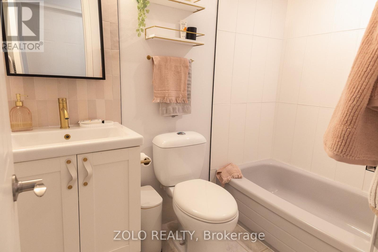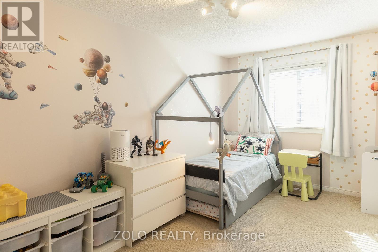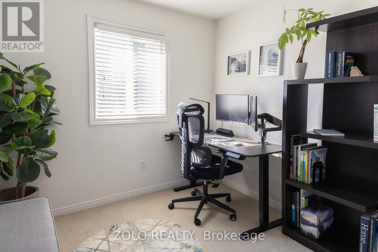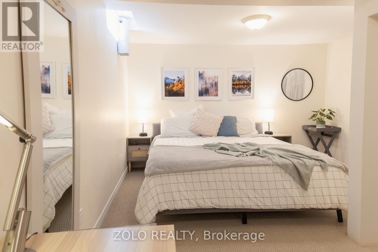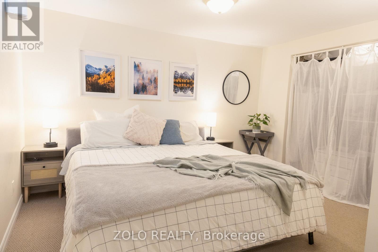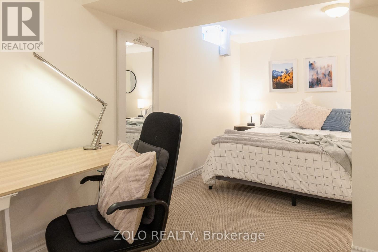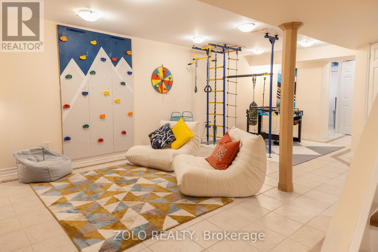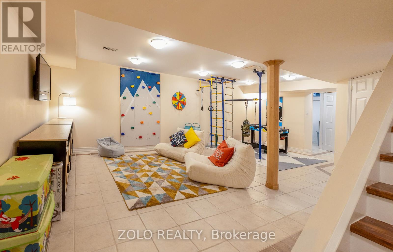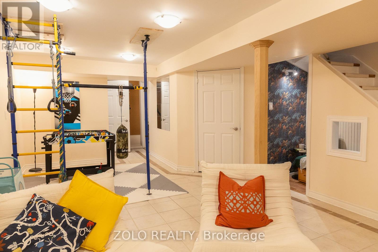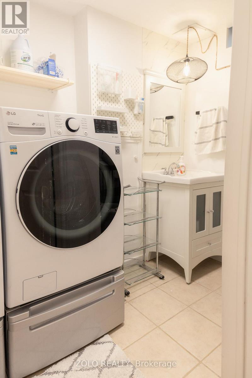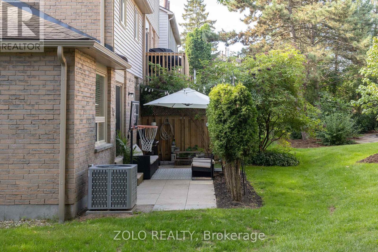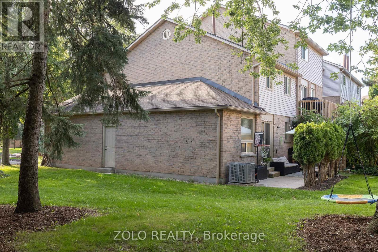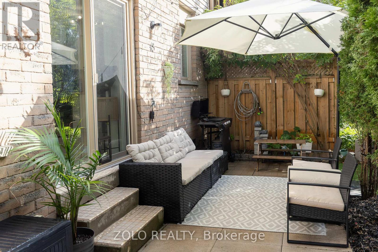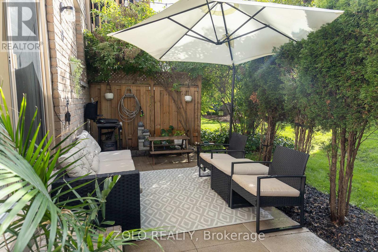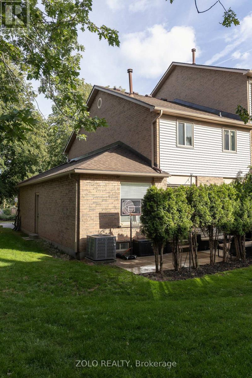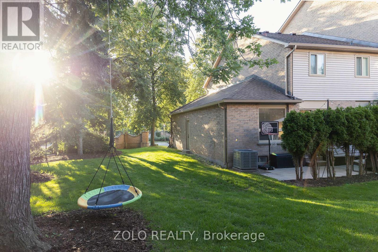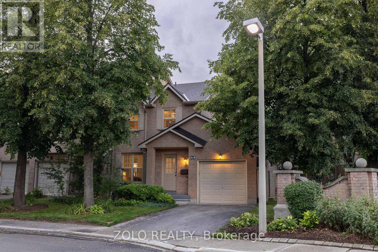45 - 2272 Mowat Avenue Oakville, Ontario L6H 5L8
$895,000Maintenance, Common Area Maintenance, Insurance, Parking
$547.86 Monthly
Maintenance, Common Area Maintenance, Insurance, Parking
$547.86 MonthlyWelcome Home To This Beautifully Upgraded Turn Key End-Unit Condo Townhome in the Heart of River Oaks! A Spacious 3+1 Bedroom, 3 Bathroom Home Offers the Perfect Blend of Comfort and Convenience. Featuring A Bright, Open Layout with Almost 1,500 Sq/Ft Of Above Ground Living and a Fully Finished Basement; Eat-in Kitchen with Walkout to Back Garden; Large Separate Family Room; Primary Bedroom Ensuite Bath; Rough-In for Additional Guest Bath in Basement; Walkout from Kitchen to Private Patio; Loaded With Upgrades: S/S Appliances, New Luxury Vinyl On Main Floor (2025), Pot Lights, A/C (2024), Refrigerator (2023), Dishwasher (2024), Slimline Microwave (2023), Nest Thermostat, Smart Google Doorbell and More; Enjoy Peace Of Mind On A Private Road With Well-Maintained Common Areas Designed For Safety And Community Enjoyment. Step Out Your Door and Right onto a Beautiful Walking Path Which Leads to Trails, Parks, Schools, & Rec Centre. Only Minutes to Major Highways, Shopping, Hospital and Other Convenient Amenities. Dont Miss this Opportunity to Call River Oaks Home! Come Look. Love. Live. (id:60365)
Property Details
| MLS® Number | W12556560 |
| Property Type | Single Family |
| Community Name | 1015 - RO River Oaks |
| AmenitiesNearBy | Hospital, Park, Public Transit, Schools, Golf Nearby |
| CommunityFeatures | Pets Allowed With Restrictions, Community Centre |
| EquipmentType | Water Heater |
| ParkingSpaceTotal | 2 |
| RentalEquipmentType | Water Heater |
| Structure | Patio(s) |
Building
| BathroomTotal | 3 |
| BedroomsAboveGround | 3 |
| BedroomsBelowGround | 1 |
| BedroomsTotal | 4 |
| Age | 31 To 50 Years |
| Amenities | Visitor Parking |
| Appliances | Garage Door Opener Remote(s), Dishwasher, Dryer, Microwave, Stove, Washer, Window Coverings, Refrigerator |
| BasementDevelopment | Finished |
| BasementType | Full (finished) |
| CoolingType | Central Air Conditioning |
| ExteriorFinish | Brick |
| HalfBathTotal | 1 |
| HeatingFuel | Natural Gas |
| HeatingType | Forced Air |
| StoriesTotal | 2 |
| SizeInterior | 1400 - 1599 Sqft |
| Type | Row / Townhouse |
Parking
| Garage |
Land
| Acreage | No |
| LandAmenities | Hospital, Park, Public Transit, Schools, Golf Nearby |
| ZoningDescription | Rm1 |
Rooms
| Level | Type | Length | Width | Dimensions |
|---|---|---|---|---|
| Second Level | Primary Bedroom | 3.99 m | 3.52 m | 3.99 m x 3.52 m |
| Second Level | Bedroom 2 | 2.45 m | 4.53 m | 2.45 m x 4.53 m |
| Second Level | Bedroom 3 | 2.55 m | 2.67 m | 2.55 m x 2.67 m |
| Basement | Laundry Room | 2.79 m | 2.74 m | 2.79 m x 2.74 m |
| Basement | Utility Room | 2.02 m | 3.06 m | 2.02 m x 3.06 m |
| Basement | Recreational, Games Room | 4.86 m | 8.91 m | 4.86 m x 8.91 m |
| Basement | Bedroom 4 | 4.94 m | 3.7 m | 4.94 m x 3.7 m |
| Main Level | Living Room | 4.03 m | 4.24 m | 4.03 m x 4.24 m |
| Main Level | Dining Room | 2.93 m | 2.82 m | 2.93 m x 2.82 m |
| Main Level | Kitchen | 2.96 m | 3.17 m | 2.96 m x 3.17 m |
| Main Level | Eating Area | 2.13 m | 2.37 m | 2.13 m x 2.37 m |
| Main Level | Family Room | 2.99 m | 5.14 m | 2.99 m x 5.14 m |
Danielle Marie Wood
Broker
5700 Yonge St #1900, 106458
Toronto, Ontario M2M 4K2

