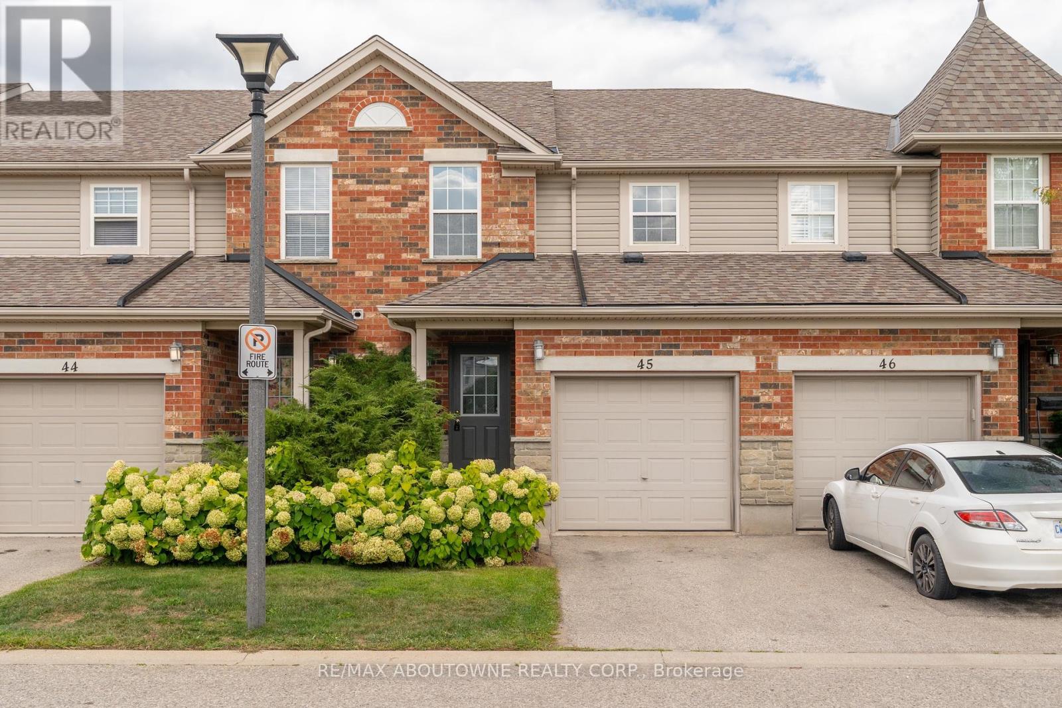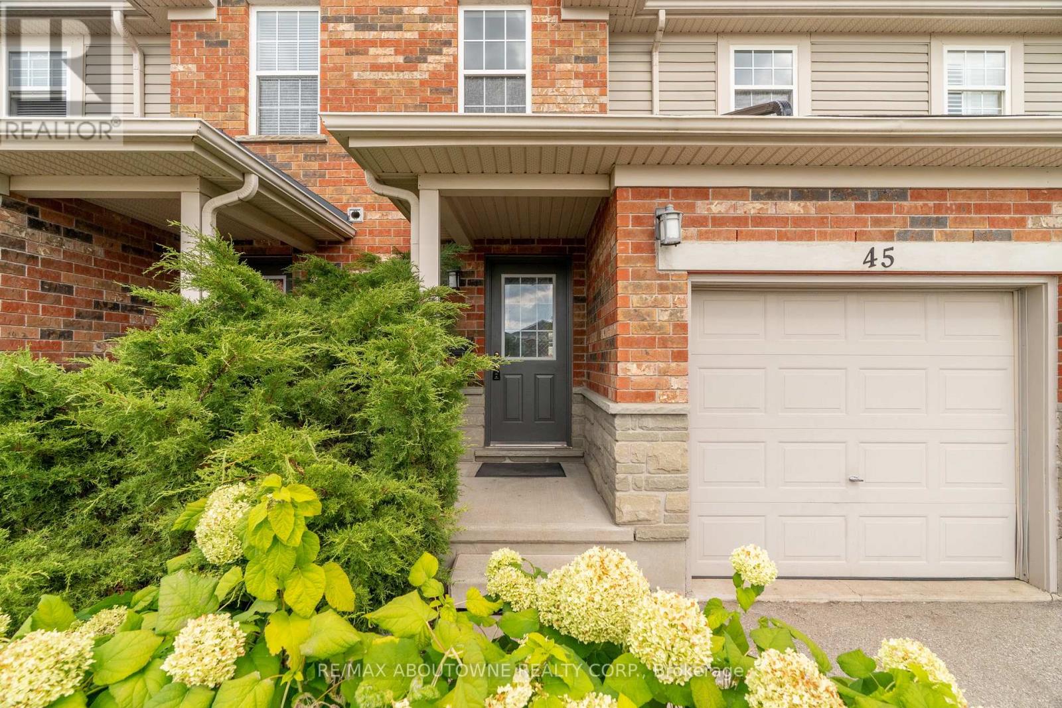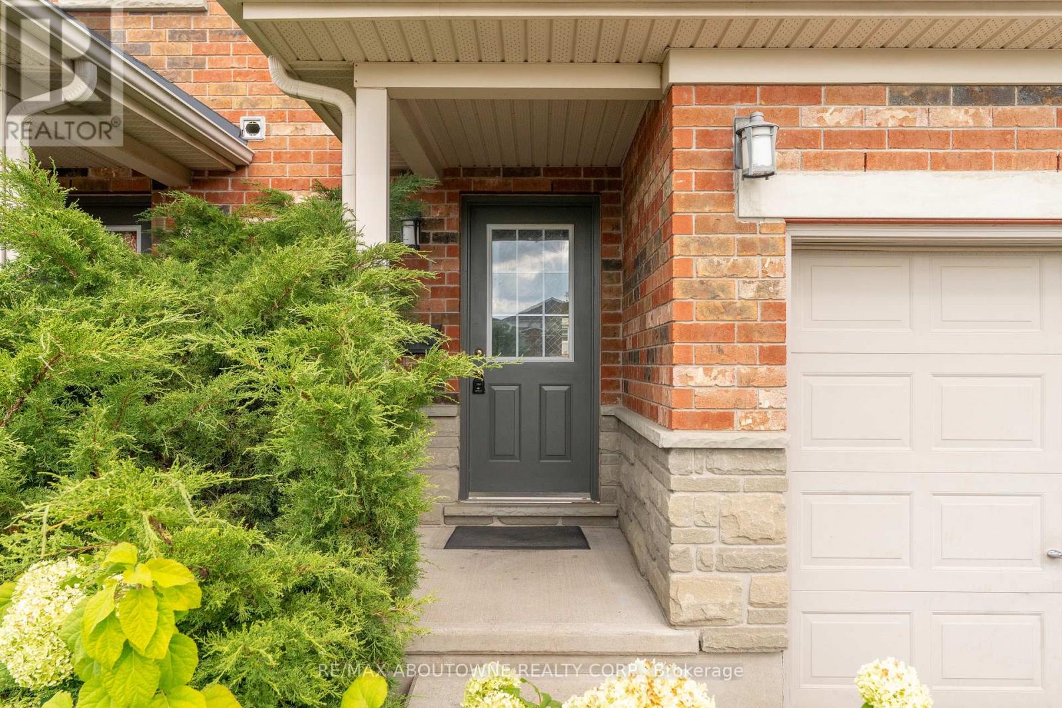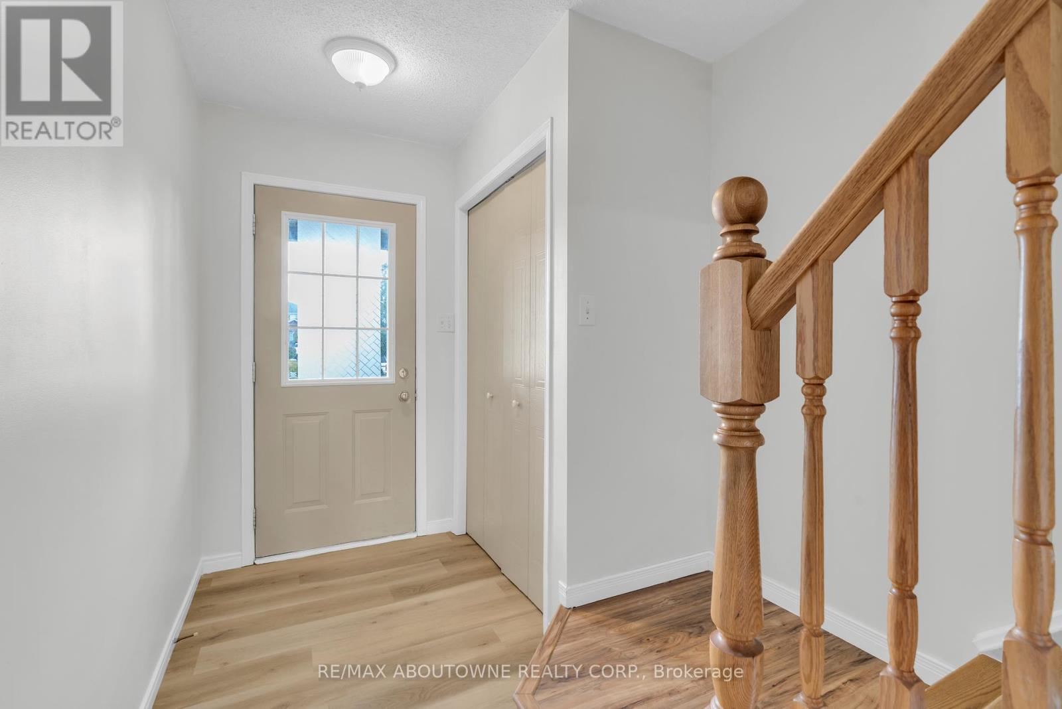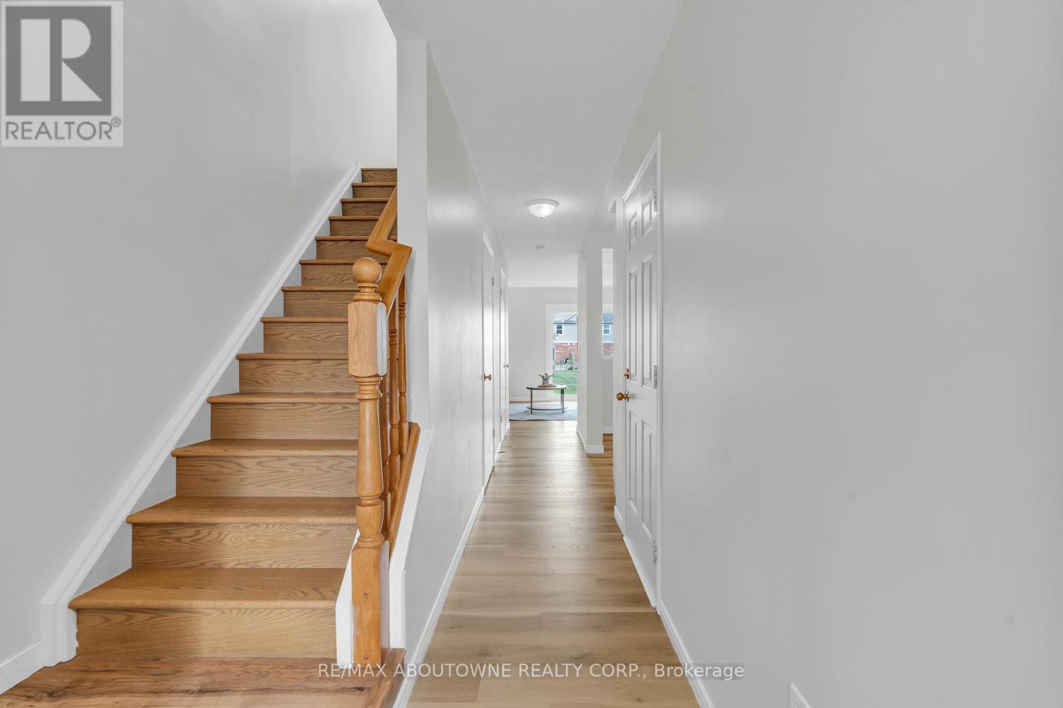45 - 124 Gosling Gardens Guelph, Ontario N1G 5K6
$699,900Maintenance, Common Area Maintenance, Parking
$308.97 Monthly
Maintenance, Common Area Maintenance, Parking
$308.97 MonthlyLocation, Location, Location! Welcome to 124 Gosling Gardens Unit 45, a well-maintained, move-in ready 3+1 bedroom, 3 bathroom townhouse in one of Guelphs most desirable south end communities. The bright, open-concept main floor features a spacious kitchen with walkout to a sunny patio and open green space, perfect for entertaining or relaxing. Upstairs, the oversized primary suite offers abundant closet space alongside two generous bedrooms, while the finished basement provides a versatile recreation room or additional bedroom, complete with a laundry closet and 3-piece bath. This carpet-free home has been updated with fresh paint, new vinyl flooring on the main level, quartz kitchen and bathroom countertops, and a new water softener-making it completely move-in ready! Ideally situated within walking distance to shopping plazas, restaurants, entertainment, banks, Bishop Macdonell Catholic High School, and the upcoming South End Community Centre, with a bus stop right in front of the complex offering direct service to the University of Guelph. Quick highway access adds even more convenience. Offering modern updates and an unbeatable south end location, this townhouse is one you'll want to see in person. (id:60365)
Property Details
| MLS® Number | X12403667 |
| Property Type | Single Family |
| Community Name | Clairfields/Hanlon Business Park |
| CommunityFeatures | Pet Restrictions |
| EquipmentType | Water Heater |
| Features | Carpet Free |
| ParkingSpaceTotal | 2 |
| RentalEquipmentType | Water Heater |
Building
| BathroomTotal | 3 |
| BedroomsAboveGround | 3 |
| BedroomsBelowGround | 1 |
| BedroomsTotal | 4 |
| Appliances | Water Heater, Water Softener, Dishwasher, Dryer, Stove, Washer, Refrigerator |
| BasementDevelopment | Finished |
| BasementType | N/a (finished) |
| CoolingType | Central Air Conditioning |
| ExteriorFinish | Brick Facing, Aluminum Siding |
| HalfBathTotal | 1 |
| HeatingFuel | Natural Gas |
| HeatingType | Forced Air |
| StoriesTotal | 2 |
| SizeInterior | 1200 - 1399 Sqft |
| Type | Row / Townhouse |
Parking
| Attached Garage | |
| Garage |
Land
| Acreage | No |
Rooms
| Level | Type | Length | Width | Dimensions |
|---|---|---|---|---|
| Second Level | Primary Bedroom | 5.28 m | 5.19 m | 5.28 m x 5.19 m |
| Second Level | Bedroom | 2.59 m | 3.42 m | 2.59 m x 3.42 m |
| Second Level | Bedroom | 2.57 m | 4.49 m | 2.57 m x 4.49 m |
| Second Level | Bathroom | 2.56 m | 1.51 m | 2.56 m x 1.51 m |
| Basement | Bedroom | 5.02 m | 3.55 m | 5.02 m x 3.55 m |
| Basement | Bathroom | 2.05 m | 1.49 m | 2.05 m x 1.49 m |
| Main Level | Kitchen | 3.17 m | 3.25 m | 3.17 m x 3.25 m |
| Main Level | Dining Room | 1.79 m | 3.66 m | 1.79 m x 3.66 m |
| Main Level | Living Room | 3.46 m | 3.66 m | 3.46 m x 3.66 m |
| Main Level | Bathroom | 0.97 m | 1.96 m | 0.97 m x 1.96 m |
Esther Huang
Broker
1235 North Service Rd W #100d
Oakville, Ontario L6M 3G5

